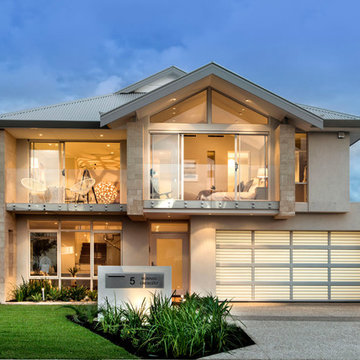Красивые дома в современном стиле с вальмовой крышей – 6 633 фото фасадов
Сортировать:
Бюджет
Сортировать:Популярное за сегодня
81 - 100 из 6 633 фото
1 из 3
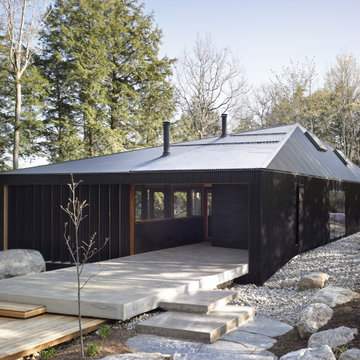
The Clear Lake Cottage proposes a simple tent-like envelope to house both program of the summer home and the sheltered outdoor spaces under a single vernacular form.
A singular roof presents a child-like impression of house; rectilinear and ordered in symmetry while playfully skewed in volume. Nestled within a forest, the building is sculpted and stepped to take advantage of the land; modelling the natural grade. Open and closed faces respond to shoreline views or quiet wooded depths.
Like a tent the porosity of the building’s envelope strengthens the experience of ‘cottage’. All the while achieving privileged views to the lake while separating family members for sometimes much need privacy.
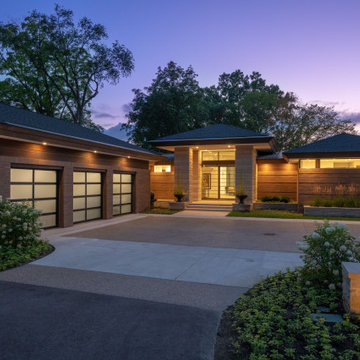
This home is inspired by the Frank Lloyd Wright Robie House in Chicago and features large overhangs and a shallow sloped hip roof. The exterior features long pieces of Indiana split-faced limestone in varying heights and elongated norman brick with horizontal raked joints and vertical flush joints to further emphasize the linear theme. The courtyard features a combination of exposed aggregate and saw-cut concrete while the entry steps are porcelain tile. The siding and fascia are wire-brushed African mahogany with a smooth mahogany reveal between boards.
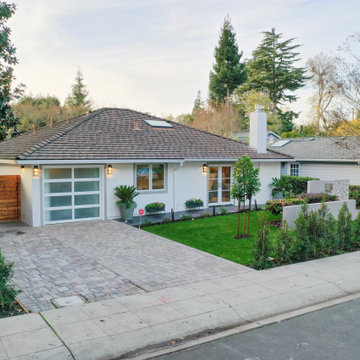
На фото: одноэтажный, белый частный загородный дом среднего размера в современном стиле с облицовкой из цементной штукатурки, вальмовой крышей и крышей из гибкой черепицы с
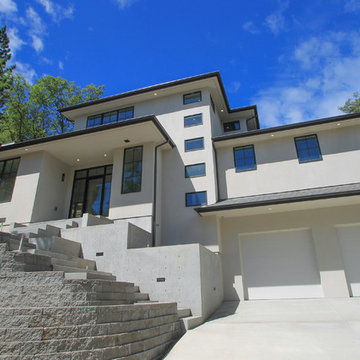
На фото: большой, трехэтажный, белый частный загородный дом в современном стиле с облицовкой из цементной штукатурки, вальмовой крышей и крышей из гибкой черепицы
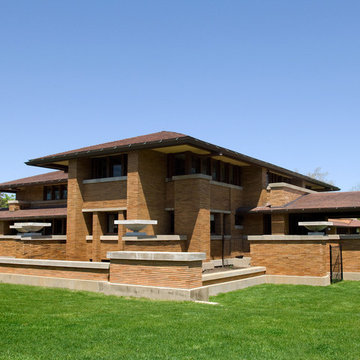
One of the most prestigious projects we have supplied is the Martin House in Buffalo NY. Designed by Frank Lloyd Wright in 1904 it was the largest residential complex of his career and one of the most expensive.
Although the house had fallen in to disrepair and a number of the buildings demolished, the Darwin Martin House Corporation have over seen its re-birth and return to its former glory.
Northern became involved in 1994 and supplied tiles for the main house in 1996 and the Barton house a year later. Once the Pergola and Garage had been re-created we again supplied tiles, finishing out a 14 year involvement with the project. This is a true masterpiece of American design and heritage and you owe yourself a visit.
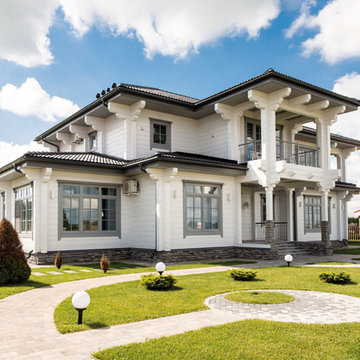
Свежая идея для дизайна: большой, двухэтажный, деревянный, белый частный загородный дом в современном стиле с вальмовой крышей и черепичной крышей - отличное фото интерьера
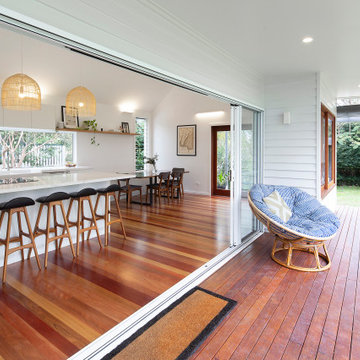
Свежая идея для дизайна: одноэтажный, белый частный загородный дом среднего размера в современном стиле с вальмовой крышей, крышей из смешанных материалов и белой крышей - отличное фото интерьера
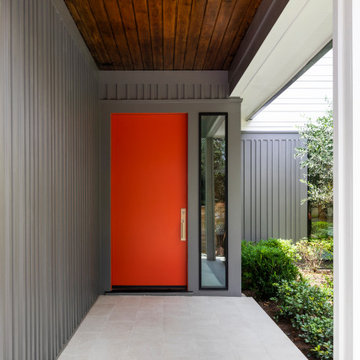
2019 Addition/Remodel by Steven Allen Designs, LLC - Featuring Clean Subtle lines + 42" Front Door + 48" Italian Tiles + Quartz Countertops + Custom Shaker Cabinets + Oak Slat Wall and Trim Accents + Design Fixtures + Artistic Tiles + Wild Wallpaper + Top of Line Appliances
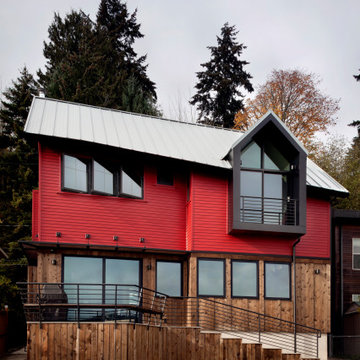
На фото: большой, двухэтажный, деревянный, разноцветный частный загородный дом в современном стиле с вальмовой крышей и металлической крышей
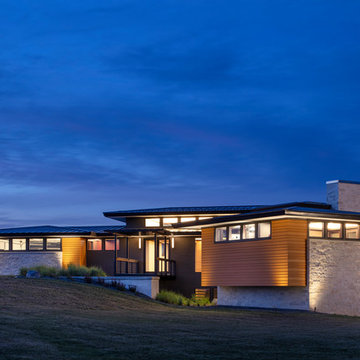
This contemporary home was designed with cues from Prairie and Usonian styles. Open clerestory living on the main floor was accomplished with a hybrid of wood frame construction and structural steel moment frames.
Home Features:
2 Custom fireplaces
Full Interior Design
Suspended staircase
Bridge approach to front door
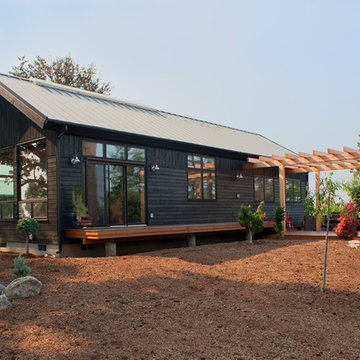
Phil and Rocio, little did you know how perfect your timing was when you came to us and asked for a “small but perfect home”. Fertile ground indeed as we thought about working on something like a precious gem, or what we’re calling a NEW Jewel.
So many of our clients now are building smaller homes because they simply don’t need a bigger one. Seems smart for many reasons: less vacuuming, less heating and cooling, less taxes. And for many, less strain on the finances as we get to the point where retirement shines bright and hopeful.
For the jewel of a home we wanted to start with 1,000 square feet. Enough room for a pleasant common area, a couple of away rooms for bed and work, a couple of bathrooms and yes to a mudroom and pantry. (For Phil and Rocio’s, we ended up with 1,140 square feet.)
The Jewel would not compromise on design intent, envelope or craft intensity. This is the big benefit of the smaller footprint, of course. By using a pure and simple form for the house volume, a true jewel would have enough money in the budget for the highest quality materials, net-zero levels of insulation, triple pane windows, and a high-efficiency heat pump. Additionally, the doors would be handcrafted, the cabinets solid wood, the finishes exquisite, and craftsmanship shudderingly excellent.
Our many thanks to Phil and Rocio for including us in their dream home project. It is truly a Jewel!
From the homeowners (read their full note here):
“It is quite difficult to express the deep sense of gratitude we feel towards everyone that contributed to the Jewel…many of which I don’t have the ability to send this to, or even be able to name. The artistic, creative flair combined with real-life practicality is a major component of our place we will love for many years to come.
Please pass on our thanks to everyone that was involved. We look forward to visits from any and all as time goes by."
–Phil and Rocio
Read more about the first steps for this Jewel on our blog.
Reclaimed Wood, Kitchen Cabinetry, Bedroom Door: Pioneer Millworks
Entry door: NEWwoodworks
Professional Photos: Loren Nelson Photography
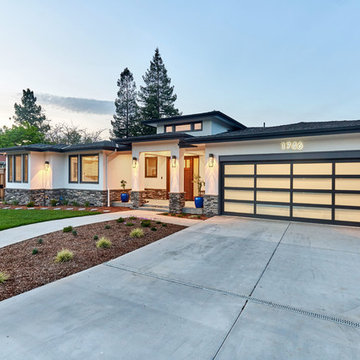
На фото: одноэтажный, белый частный загородный дом среднего размера в современном стиле с комбинированной облицовкой, вальмовой крышей и крышей из гибкой черепицы
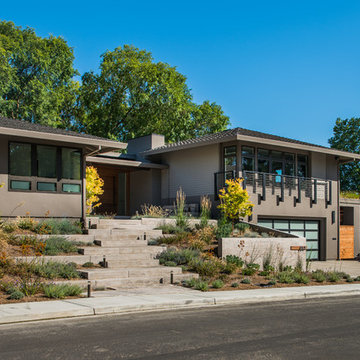
На фото: двухэтажный, серый частный загородный дом в современном стиле с вальмовой крышей и крышей из гибкой черепицы с
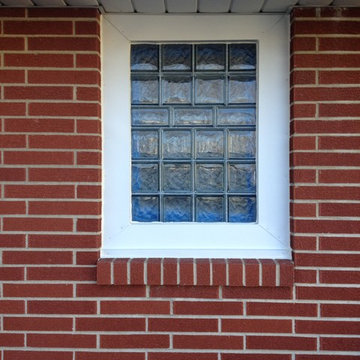
glass block window and maintenance free aluminum window trim
Свежая идея для дизайна: маленький, одноэтажный, кирпичный, красный частный загородный дом в современном стиле с вальмовой крышей и крышей из гибкой черепицы для на участке и в саду - отличное фото интерьера
Свежая идея для дизайна: маленький, одноэтажный, кирпичный, красный частный загородный дом в современном стиле с вальмовой крышей и крышей из гибкой черепицы для на участке и в саду - отличное фото интерьера
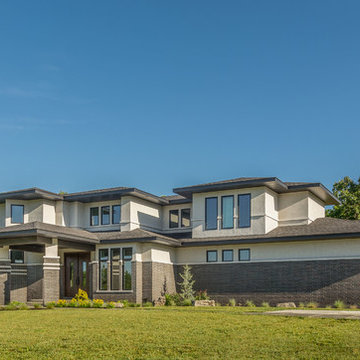
SWJones Photography, SWJones.com
Стильный дизайн: трехэтажный, кирпичный, серый частный загородный дом среднего размера в современном стиле с вальмовой крышей и крышей из гибкой черепицы - последний тренд
Стильный дизайн: трехэтажный, кирпичный, серый частный загородный дом среднего размера в современном стиле с вальмовой крышей и крышей из гибкой черепицы - последний тренд
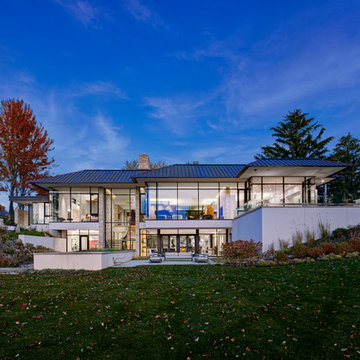
Пример оригинального дизайна: двухэтажный, стеклянный, большой, белый частный загородный дом в современном стиле с вальмовой крышей и металлической крышей
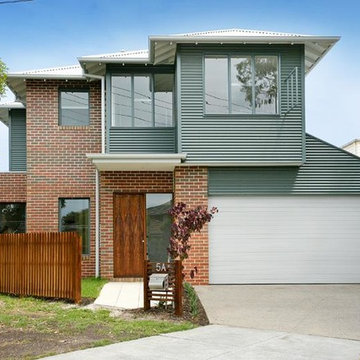
Пример оригинального дизайна: двухэтажный, разноцветный частный загородный дом в современном стиле с комбинированной облицовкой, вальмовой крышей и металлической крышей
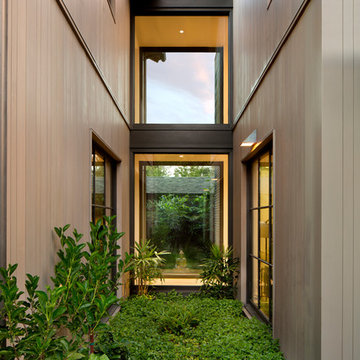
На фото: двухэтажный дом среднего размера в современном стиле с вальмовой крышей
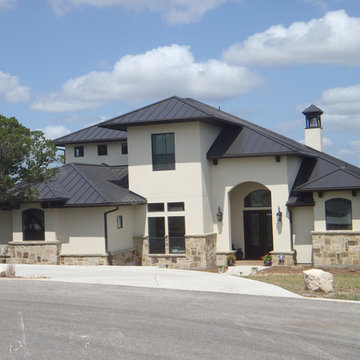
Стильный дизайн: большой, двухэтажный, бежевый дом в современном стиле с вальмовой крышей и комбинированной облицовкой - последний тренд
Красивые дома в современном стиле с вальмовой крышей – 6 633 фото фасадов
5
