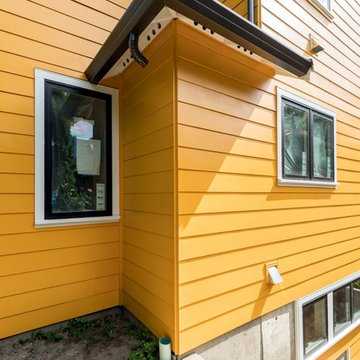Красивые дома в современном стиле с облицовкой из ЦСП – 4 035 фото фасадов
Сортировать:
Бюджет
Сортировать:Популярное за сегодня
41 - 60 из 4 035 фото
1 из 3
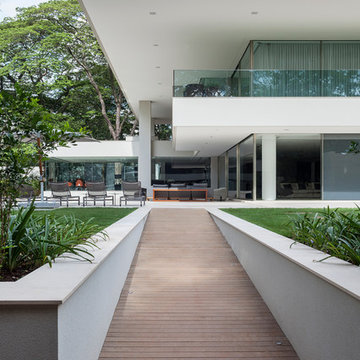
This dwelling with its two building complexes is situated
on a wooded plot of land in São Paulo. It is both sophisticated and representative, and features integrated spa areas, a home cinema and a gourmet kitchen. The inhabitants can enjoy the calm surroundings, with numerous old trees, on three floors, but particularly when they are outside in the spacious free areas and at the pool. The striking, protruding flat roof provides shade and protects the residents from the rain – a major advantage in an area with constant temperatures that has just as much rain as it does sun.

Exterior front - garage side
Источник вдохновения для домашнего уюта: огромный, двухэтажный, черный частный загородный дом в современном стиле с облицовкой из ЦСП, двускатной крышей, крышей из гибкой черепицы, черной крышей и отделкой планкеном
Источник вдохновения для домашнего уюта: огромный, двухэтажный, черный частный загородный дом в современном стиле с облицовкой из ЦСП, двускатной крышей, крышей из гибкой черепицы, черной крышей и отделкой планкеном
![DOWNTOWN MODERN [custom]](https://st.hzcdn.com/fimgs/pictures/exteriors/downtown-modern-custom-omega-construction-and-design-inc-img~4861695e09ea58ae_4087-1-03755dc-w360-h360-b0-p0.jpg)
Источник вдохновения для домашнего уюта: двухэтажный, серый частный загородный дом среднего размера в современном стиле с облицовкой из ЦСП, односкатной крышей и металлической крышей
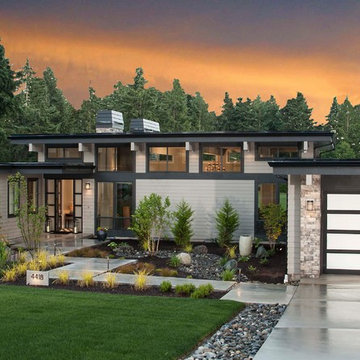
Источник вдохновения для домашнего уюта: одноэтажный, серый частный загородный дом среднего размера в современном стиле с облицовкой из ЦСП, плоской крышей и крышей из смешанных материалов
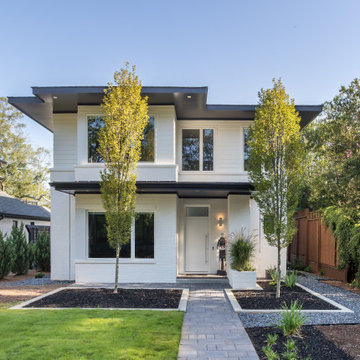
Идея дизайна: двухэтажный, белый частный загородный дом среднего размера в современном стиле с облицовкой из ЦСП, вальмовой крышей, крышей из гибкой черепицы, черной крышей и отделкой планкеном
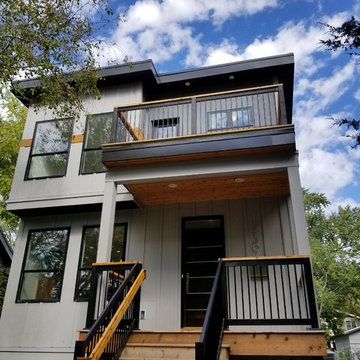
На фото: двухэтажный, серый частный загородный дом среднего размера в современном стиле с облицовкой из ЦСП и плоской крышей
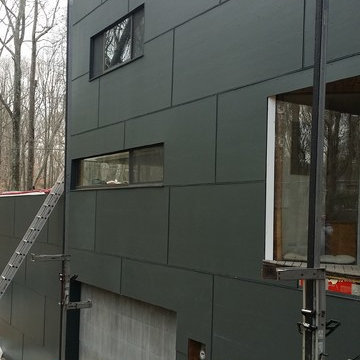
Removed vertical cedar and installed Hardie Panel with Stainless Steel color matched screws and color matched fry reglet aluminum channels. Creating a rainscreen application.
Photo by: Woody Priest
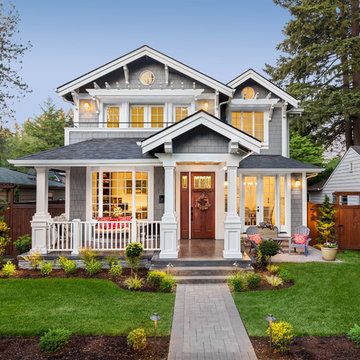
Свежая идея для дизайна: большой, двухэтажный, серый частный загородный дом в современном стиле с облицовкой из ЦСП, двускатной крышей, крышей из гибкой черепицы, серой крышей и отделкой дранкой - отличное фото интерьера
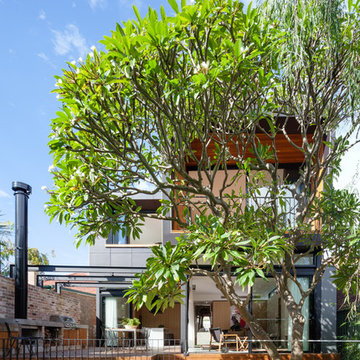
Katherine Lu
Источник вдохновения для домашнего уюта: маленький, двухэтажный, черный частный загородный дом в современном стиле с облицовкой из ЦСП, плоской крышей и металлической крышей для на участке и в саду
Источник вдохновения для домашнего уюта: маленький, двухэтажный, черный частный загородный дом в современном стиле с облицовкой из ЦСП, плоской крышей и металлической крышей для на участке и в саду
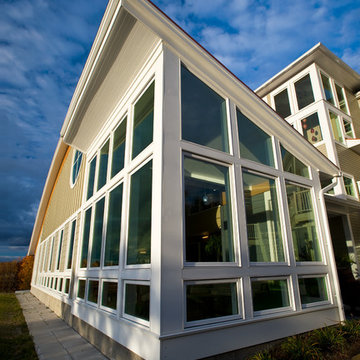
Пример оригинального дизайна: огромный, трехэтажный, бежевый частный загородный дом в современном стиле с облицовкой из ЦСП, односкатной крышей и крышей из гибкой черепицы
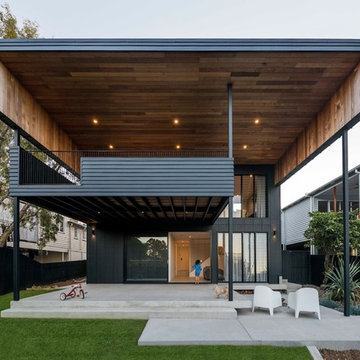
Идея дизайна: двухэтажный, черный частный загородный дом в современном стиле с облицовкой из ЦСП и плоской крышей
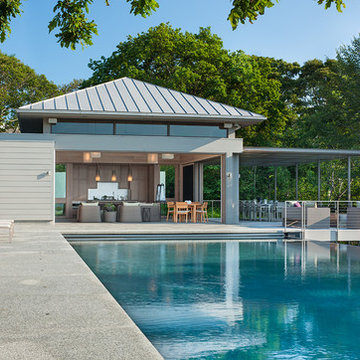
Foster Associates Architects, Stimson Associates Landscape Architects, Warren Jagger Photography
Свежая идея для дизайна: большой, одноэтажный, серый частный загородный дом в современном стиле с облицовкой из ЦСП, вальмовой крышей и металлической крышей - отличное фото интерьера
Свежая идея для дизайна: большой, одноэтажный, серый частный загородный дом в современном стиле с облицовкой из ЦСП, вальмовой крышей и металлической крышей - отличное фото интерьера
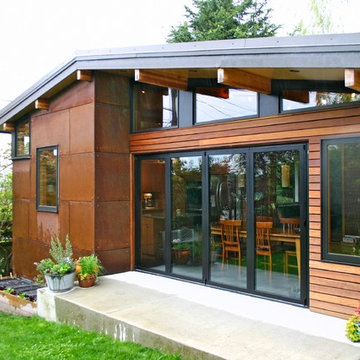
Источник вдохновения для домашнего уюта: одноэтажный, коричневый дом среднего размера в современном стиле с облицовкой из ЦСП и двускатной крышей
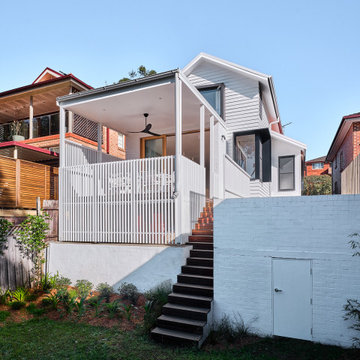
На фото: двухэтажный, белый частный загородный дом среднего размера в современном стиле с облицовкой из ЦСП, двускатной крышей, металлической крышей и серой крышей

На фото: одноэтажный, белый мини дом среднего размера в современном стиле с облицовкой из ЦСП, плоской крышей, черной крышей и отделкой доской с нащельником с
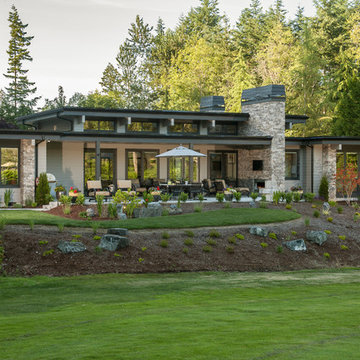
Свежая идея для дизайна: одноэтажный, серый частный загородный дом среднего размера в современном стиле с облицовкой из ЦСП, плоской крышей и крышей из смешанных материалов - отличное фото интерьера
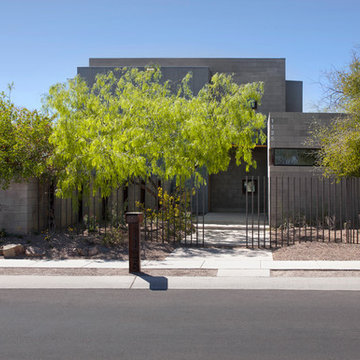
Liam Frederick
Bill Timmerman
Пример оригинального дизайна: двухэтажный дом среднего размера в современном стиле с облицовкой из ЦСП
Пример оригинального дизайна: двухэтажный дом среднего размера в современном стиле с облицовкой из ЦСП
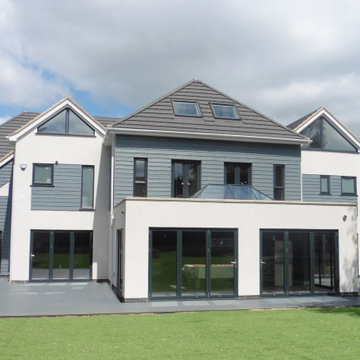
One of our most remarkable transformations, this remains a stunning property in a very prominent location on the street scene. The house previously was very dated but with a large footprint to work with. The footprint was extended again by about 50%, in order to accommodate effectively two families. Our client was willing to take a risk and go for a contemporary design that pushed the boundaries of what many others would feel comfortable with. We were able to explore materials, glazing and the overall form of the proposal to such an extent that the cladding manufacturers even used this project as a case study.
The proposal contains a cinema room, dedicated playroom and a vast living space leading to the orangery. The children’s bedrooms were all customised by way of hand-painted murals in individual themes.
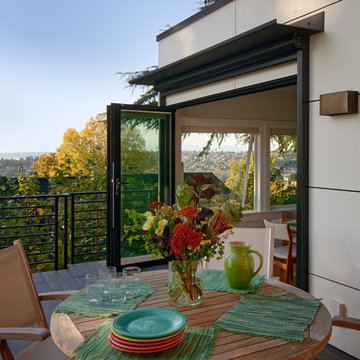
One of the goals of this project was to provide a durable exterior envelope with rainscreen siding. A Nana Wall door opens up the interior space directly to the deck. Porcelain pavers are set on pedestals and waterproof membrane. A solid metal railing encompasses the deck perimeter. View is to the West. Photo by Mike Jensen.
Красивые дома в современном стиле с облицовкой из ЦСП – 4 035 фото фасадов
3
