Красивые дома в современном стиле с облицовкой из цементной штукатурки – 11 091 фото фасадов
Сортировать:
Бюджет
Сортировать:Популярное за сегодня
81 - 100 из 11 091 фото
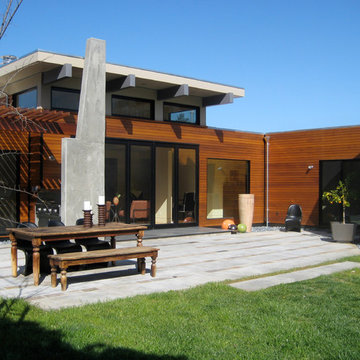
Jonathan Pearlman Elevation Architects
Свежая идея для дизайна: огромный, одноэтажный, серый частный загородный дом в современном стиле с облицовкой из цементной штукатурки и плоской крышей - отличное фото интерьера
Свежая идея для дизайна: огромный, одноэтажный, серый частный загородный дом в современном стиле с облицовкой из цементной штукатурки и плоской крышей - отличное фото интерьера
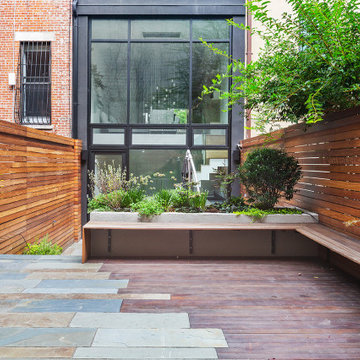
This brownstone, located in Harlem, consists of five stories which had been duplexed to create a two story rental unit and a 3 story home for the owners. The owner hired us to do a modern renovation of their home and rear garden. The garden was under utilized, barely visible from the interior and could only be accessed via a small steel stair at the rear of the second floor. We enlarged the owner’s home to include the rear third of the floor below which had walk out access to the garden. The additional square footage became a new family room connected to the living room and kitchen on the floor above via a double height space and a new sculptural stair. The rear facade was completely restructured to allow us to install a wall to wall two story window and door system within the new double height space creating a connection not only between the two floors but with the outside. The garden itself was terraced into two levels, the bottom level of which is directly accessed from the new family room space, the upper level accessed via a few stone clad steps. The upper level of the garden features a playful interplay of stone pavers with wood decking adjacent to a large seating area and a new planting bed. Wet bar cabinetry at the family room level is mirrored by an outside cabinetry/grill configuration as another way to visually tie inside to out. The second floor features the dining room, kitchen and living room in a large open space. Wall to wall builtins from the front to the rear transition from storage to dining display to kitchen; ending at an open shelf display with a fireplace feature in the base. The third floor serves as the children’s floor with two bedrooms and two ensuite baths. The fourth floor is a master suite with a large bedroom and a large bathroom bridged by a walnut clad hall that conceals a closet system and features a built in desk. The master bath consists of a tiled partition wall dividing the space to create a large walkthrough shower for two on one side and showcasing a free standing tub on the other. The house is full of custom modern details such as the recessed, lit handrail at the house’s main stair, floor to ceiling glass partitions separating the halls from the stairs and a whimsical builtin bench in the entry.
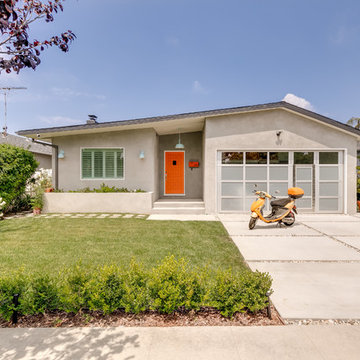
Идея дизайна: большой, двухэтажный, серый частный загородный дом в современном стиле с облицовкой из цементной штукатурки, двускатной крышей и крышей из гибкой черепицы
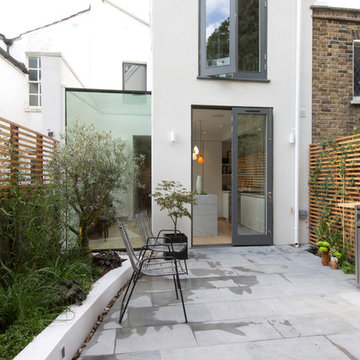
Graham Gaunt
Источник вдохновения для домашнего уюта: двухэтажный, белый таунхаус среднего размера в современном стиле с облицовкой из цементной штукатурки
Источник вдохновения для домашнего уюта: двухэтажный, белый таунхаус среднего размера в современном стиле с облицовкой из цементной штукатурки
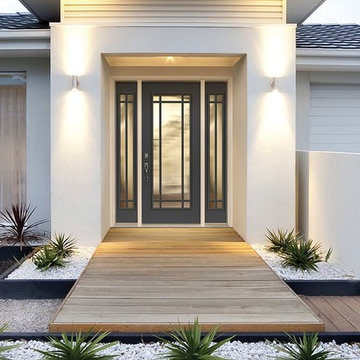
Visit Our Showroom
8000 Locust Mill St.
Ellicott City, MD 21043
Masonite flush-glazed 9 lite Prairie style SDL kit creates visual dimension, adding interest to the front facade of the home.
Prairie Internal bars are used to create a 9 lite prairie style
design. Plus the bars never need to be cleaned. low-e
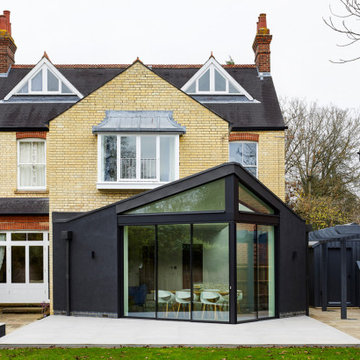
Exterior view of house extension in cambridge
Стильный дизайн: черный дуплекс в современном стиле с облицовкой из цементной штукатурки, двускатной крышей, металлической крышей и черной крышей - последний тренд
Стильный дизайн: черный дуплекс в современном стиле с облицовкой из цементной штукатурки, двускатной крышей, металлической крышей и черной крышей - последний тренд
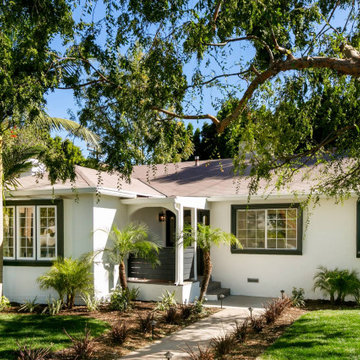
Exterior of our Sherman Oaks remodel with garden lined pathway to the front entrance. Black trim accentuates the windows against white stucco.
На фото: одноэтажный, белый частный загородный дом среднего размера в современном стиле с облицовкой из цементной штукатурки, вальмовой крышей и крышей из гибкой черепицы
На фото: одноэтажный, белый частный загородный дом среднего размера в современном стиле с облицовкой из цементной штукатурки, вальмовой крышей и крышей из гибкой черепицы
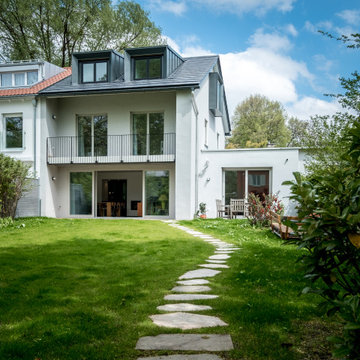
Die Steinplatten von 1950 wurden vor Beginn der Baustelle zur Seite gelegt und nach Fertigstellung wieder als Weg zum Wohnhaus angelegt.
Пример оригинального дизайна: двухэтажный, белый таунхаус среднего размера в современном стиле с облицовкой из цементной штукатурки, двускатной крышей и черепичной крышей
Пример оригинального дизайна: двухэтажный, белый таунхаус среднего размера в современном стиле с облицовкой из цементной штукатурки, двускатной крышей и черепичной крышей
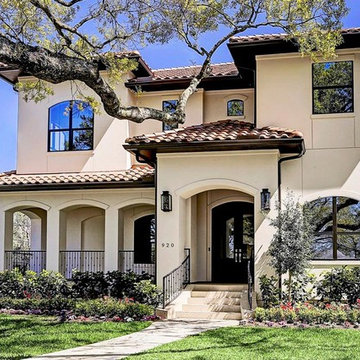
Gorgeously Built by Tommy Cashiola Construction Company in Bellaire, Houston, Texas. Designed by Purser Architectural, Inc.
На фото: большой, двухэтажный, бежевый частный загородный дом в современном стиле с облицовкой из цементной штукатурки, вальмовой крышей и черепичной крышей
На фото: большой, двухэтажный, бежевый частный загородный дом в современном стиле с облицовкой из цементной штукатурки, вальмовой крышей и черепичной крышей
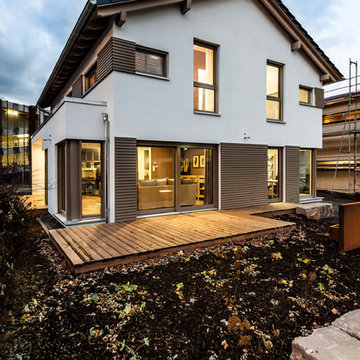
Стильный дизайн: двухэтажный, белый частный загородный дом среднего размера в современном стиле с облицовкой из цементной штукатурки и двускатной крышей - последний тренд
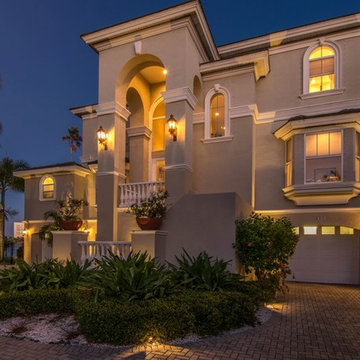
Exterior Lighting Installation: Front Yard landscape lighting and Architectural lighting design and installation. Exterior lanterns and garage door lanterns installed on front of house and tree lighting on palm trees. Statement lighting through entryway of front door. Planter lighting to light pathway entering home.
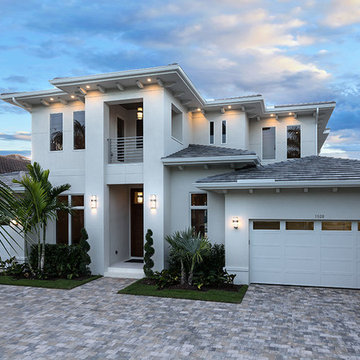
Photography by South Florida Design
На фото: двухэтажный, бежевый частный загородный дом среднего размера в современном стиле с облицовкой из цементной штукатурки и черепичной крышей с
На фото: двухэтажный, бежевый частный загородный дом среднего размера в современном стиле с облицовкой из цементной штукатурки и черепичной крышей с
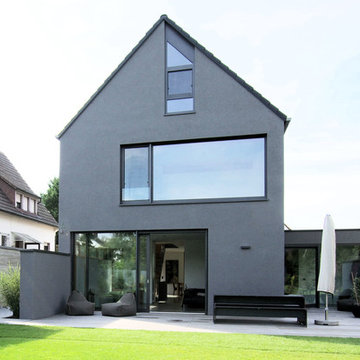
Architekten Lenzstrasse Dreizehn
Стильный дизайн: двухэтажный, серый частный загородный дом среднего размера в современном стиле с облицовкой из цементной штукатурки, двускатной крышей и черепичной крышей - последний тренд
Стильный дизайн: двухэтажный, серый частный загородный дом среднего размера в современном стиле с облицовкой из цементной штукатурки, двускатной крышей и черепичной крышей - последний тренд
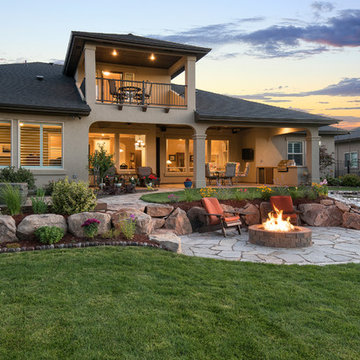
Blu Fish Photography
Пример оригинального дизайна: большой, двухэтажный, бежевый частный загородный дом в современном стиле с облицовкой из цементной штукатурки, вальмовой крышей и крышей из гибкой черепицы
Пример оригинального дизайна: большой, двухэтажный, бежевый частный загородный дом в современном стиле с облицовкой из цементной штукатурки, вальмовой крышей и крышей из гибкой черепицы
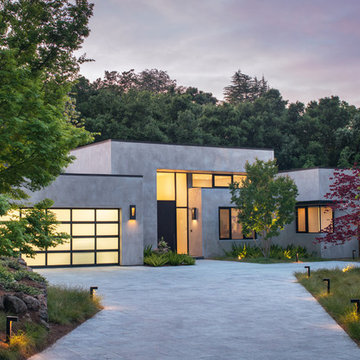
Jason Liske Photographer
На фото: большой, одноэтажный, бежевый дом в современном стиле с облицовкой из цементной штукатурки и плоской крышей с
На фото: большой, одноэтажный, бежевый дом в современном стиле с облицовкой из цементной штукатурки и плоской крышей с
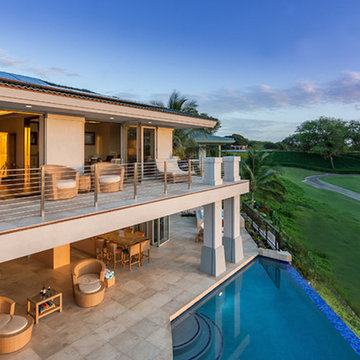
Пример оригинального дизайна: двухэтажный, бежевый, большой частный загородный дом в современном стиле с облицовкой из цементной штукатурки и черепичной крышей
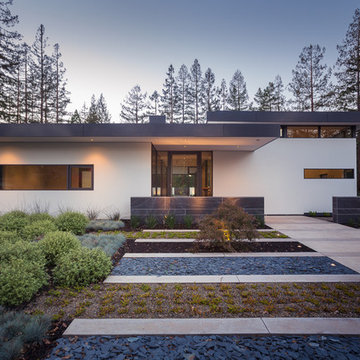
Atherton has many large substantial homes - our clients purchased an existing home on a one acre flag-shaped lot and asked us to design a new dream home for them. The result is a new 7,000 square foot four-building complex consisting of the main house, six-car garage with two car lifts, pool house with a full one bedroom residence inside, and a separate home office /work out gym studio building. A fifty-foot swimming pool was also created with fully landscaped yards.
Given the rectangular shape of the lot, it was decided to angle the house to incoming visitors slightly so as to more dramatically present itself. The house became a classic u-shaped home but Feng Shui design principals were employed directing the placement of the pool house to better contain the energy flow on the site. The main house entry door is then aligned with a special Japanese red maple at the end of a long visual axis at the rear of the site. These angles and alignments set up everything else about the house design and layout, and views from various rooms allow you to see into virtually every space tracking movements of others in the home.
The residence is simply divided into two wings of public use, kitchen and family room, and the other wing of bedrooms, connected by the living and dining great room. Function drove the exterior form of windows and solid walls with a line of clerestory windows which bring light into the middle of the large home. Extensive sun shadow studies with 3D tree modeling led to the unorthodox placement of the pool to the north of the home, but tree shadow tracking showed this to be the sunniest area during the entire year.
Sustainable measures included a full 7.1kW solar photovoltaic array technically making the house off the grid, and arranged so that no panels are visible from the property. A large 16,000 gallon rainwater catchment system consisting of tanks buried below grade was installed. The home is California GreenPoint rated and also features sealed roof soffits and a sealed crawlspace without the usual venting. A whole house computer automation system with server room was installed as well. Heating and cooling utilize hot water radiant heated concrete and wood floors supplemented by heat pump generated heating and cooling.
A compound of buildings created to form balanced relationships between each other, this home is about circulation, light and a balance of form and function. Photo by John Sutton Photography.
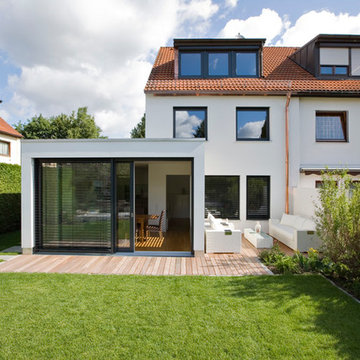
Moderner Anbau perfekt angepasst an klassichen Reihenhaus mit Terrasse und angelegten Garten.
Fotograf Sandra Eckhardt
Anbau m-architektur, München
Стильный дизайн: трехэтажный, белый таунхаус среднего размера в современном стиле с облицовкой из цементной штукатурки, двускатной крышей и черепичной крышей - последний тренд
Стильный дизайн: трехэтажный, белый таунхаус среднего размера в современном стиле с облицовкой из цементной штукатурки, двускатной крышей и черепичной крышей - последний тренд
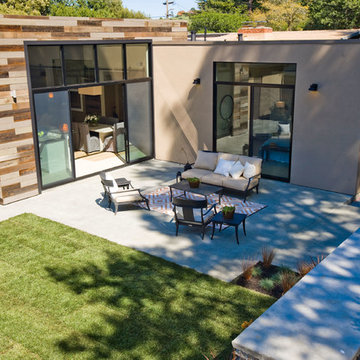
photo credit: Bob Morris
Пример оригинального дизайна: большой, одноэтажный, бежевый дом в современном стиле с облицовкой из цементной штукатурки и плоской крышей
Пример оригинального дизайна: большой, одноэтажный, бежевый дом в современном стиле с облицовкой из цементной штукатурки и плоской крышей
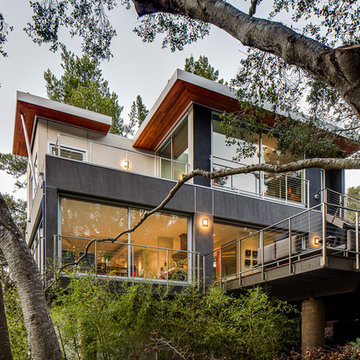
Architecture by Mark Brand Architecture
Photos by Chris Stark
Стильный дизайн: двухэтажный, большой, серый частный загородный дом в современном стиле с облицовкой из цементной штукатурки и плоской крышей - последний тренд
Стильный дизайн: двухэтажный, большой, серый частный загородный дом в современном стиле с облицовкой из цементной штукатурки и плоской крышей - последний тренд
Красивые дома в современном стиле с облицовкой из цементной штукатурки – 11 091 фото фасадов
5