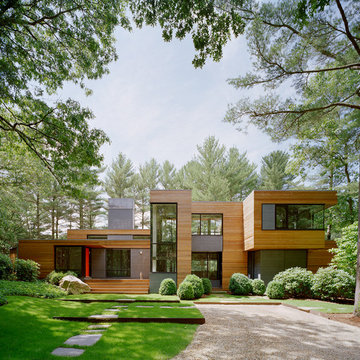Красивые дома в современном стиле с облицовкой из металла – 3 882 фото фасадов
Сортировать:
Бюджет
Сортировать:Популярное за сегодня
141 - 160 из 3 882 фото
1 из 3
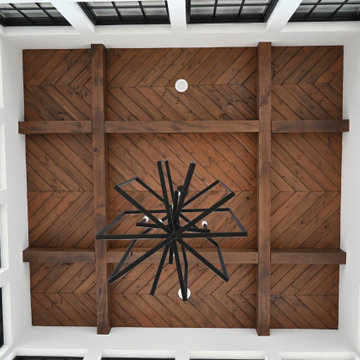
Стильный дизайн: большой, двухэтажный, белый частный загородный дом в современном стиле с облицовкой из металла, вальмовой крышей, черепичной крышей и красной крышей - последний тренд
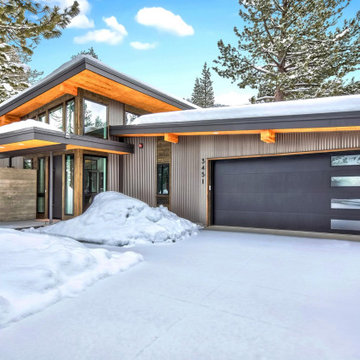
На фото: маленький, одноэтажный частный загородный дом в современном стиле с облицовкой из металла и односкатной крышей для на участке и в саду
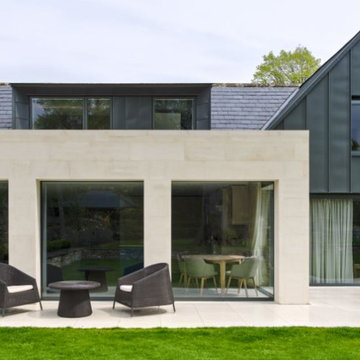
Modern ground floor extension to Victorian schoolhouse with full height windows, zinc cladding and first floor dormer windows.
На фото: большой, двухэтажный, белый частный загородный дом в современном стиле с облицовкой из металла, черепичной крышей и двускатной крышей
На фото: большой, двухэтажный, белый частный загородный дом в современном стиле с облицовкой из металла, черепичной крышей и двускатной крышей
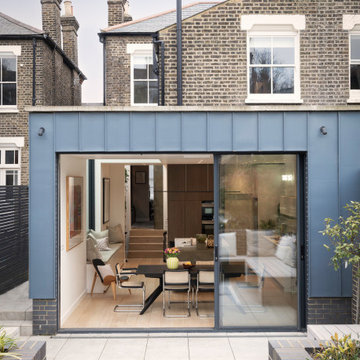
На фото: серый, одноэтажный дуплекс среднего размера в современном стиле с облицовкой из металла и плоской крышей с
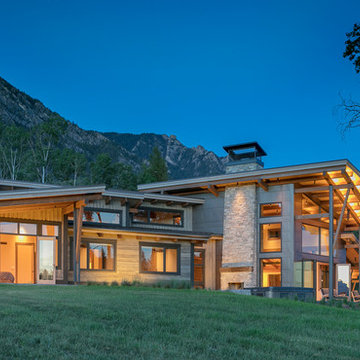
Tim Stone
На фото: одноэтажный, серый частный загородный дом среднего размера в современном стиле с облицовкой из металла, односкатной крышей и металлической крышей
На фото: одноэтажный, серый частный загородный дом среднего размера в современном стиле с облицовкой из металла, односкатной крышей и металлической крышей
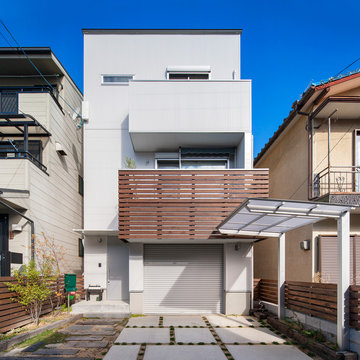
Стильный дизайн: трехэтажный, серый дом в современном стиле с облицовкой из металла и плоской крышей - последний тренд
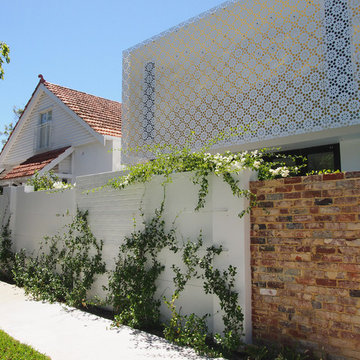
Chris Maher
Идея дизайна: большой, двухэтажный, желтый дом в современном стиле с облицовкой из металла и плоской крышей
Идея дизайна: большой, двухэтажный, желтый дом в современном стиле с облицовкой из металла и плоской крышей
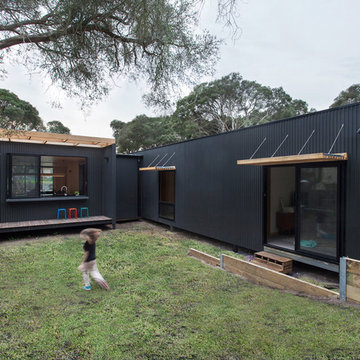
Tom Ross | Brilliant Creek
Свежая идея для дизайна: серый дом среднего размера в современном стиле с облицовкой из металла и плоской крышей - отличное фото интерьера
Свежая идея для дизайна: серый дом среднего размера в современном стиле с облицовкой из металла и плоской крышей - отличное фото интерьера
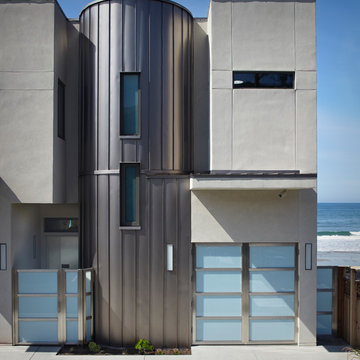
Forms + Surfaces created the durable and beautiful front door, front entry gates and the garage doors. Architect of Record: Larry Graves, Alliance Design Group; Designer: John Turturro, Turturro Design Studio; Photographer: Jake Cryan Photography. Website for more information: www.3PalmsProject.com.
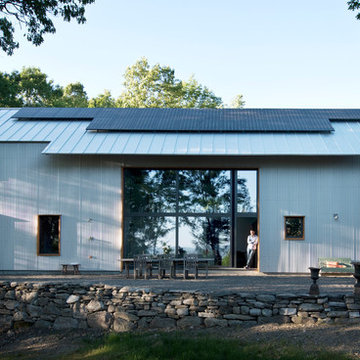
Свежая идея для дизайна: двухэтажный, большой, серый частный загородный дом в современном стиле с облицовкой из металла, металлической крышей и двускатной крышей - отличное фото интерьера
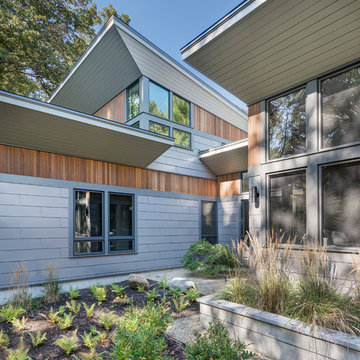
This new house respectfully steps back from the adjacent wetland. The roof line slopes up to the south to allow maximum sunshine in the winter months. Deciduous trees to the south were maintained and provide summer shade along with the home’s generous overhangs. Our signature warm modern vibe is made with vertical cedar accents that complement the warm grey metal siding. The building floor plan undulates along its south side to maximize views of the woodland garden.
General Contractor: Merz Construction
Landscape Architect: Elizabeth Hanna Morss Landscape Architects
Structural Engineer: Siegel Associates
Mechanical Engineer: Sun Engineering
Photography: Nat Rea Photography
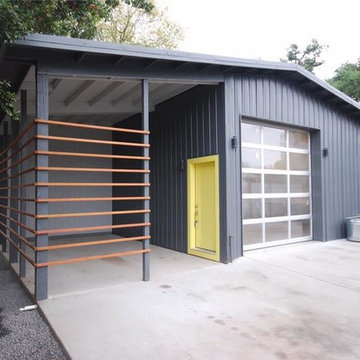
Modern ADU in Sebastopol. My clients on this project decided to add a few much needed bedrooms to the ultra tight Sonoma County housing market by converting an old RV garage and shop behind an existing house into a sleek, modern, industrial two bedroom accessory dwelling unit. My favorite features of this back yard dwelling are the glass roll up door, the polished concrete floor, and the high ceilings with exposed beams
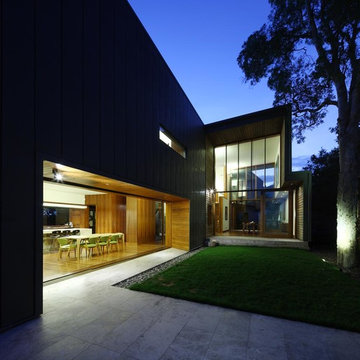
Rosalie House by KIRK is located in one of Brisbane’s most established inner city suburbs. This 5-bedroom family home sits on a hillside among the peaks and gullies that characterises the suburb of Paddington.
Rosalie House has a solid base that rises up as a 3-storey lightweight structure. The exterior is predominantly recycled Tallowwood weatherboard and pre-weathered zinc cladding – KIRK’s interpretation of the timber and tin tradition that is prevalent in the area.
Sun-shading and privacy is achieved with operable timber screens and external venetian blinds that sit in front of a bespoke timber window joinery.
The planning of the house is organised to address the views towards the city on the North-East and Mt Coot-tha on the South-West. The resulting building footprint provides private courtyards and landscaped terraces adjacent to the main living spaces.
The interior is an ensemble of Red Mahogany timber flooring and Jarrah timber panelling on backdrop of white plaster walls and white-set ceilings.
Environmental features of the house include solar hot water, 40,000L in-ground rainwater storage for landscape irrigation and low energy lighting.
Photo Credits: Scott Burrows
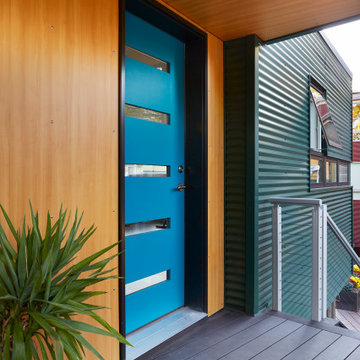
This accessory dwelling unit (ADU) is a sustainable, compact home for the homeowner's aging parent.
Although the home is only 660 sq. ft., it has a bedroom, full kitchen (with dishwasher!) and even an elevator for the aging parents. We used many strategically-placed windows and skylights to make the space feel more expansive. The ADU is also full of sustainable features, including the solar panels on the roof.
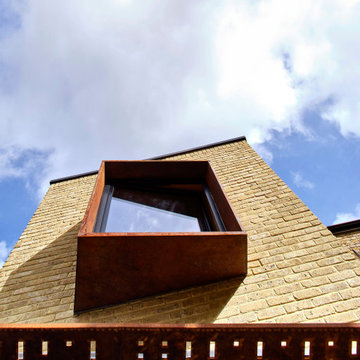
cantilevered corten steel window seat to bedroom and perforated corten steel solar shading below
Идея дизайна: двухэтажный, желтый таунхаус среднего размера в современном стиле с облицовкой из металла, плоской крышей, металлической крышей и черной крышей
Идея дизайна: двухэтажный, желтый таунхаус среднего размера в современном стиле с облицовкой из металла, плоской крышей, металлической крышей и черной крышей
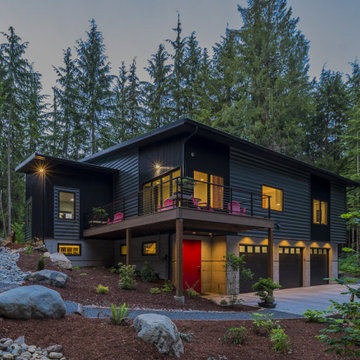
Dusk in the forest.
На фото: двухэтажный, разноцветный частный загородный дом среднего размера в современном стиле с облицовкой из металла, односкатной крышей и металлической крышей
На фото: двухэтажный, разноцветный частный загородный дом среднего размера в современном стиле с облицовкой из металла, односкатной крышей и металлической крышей
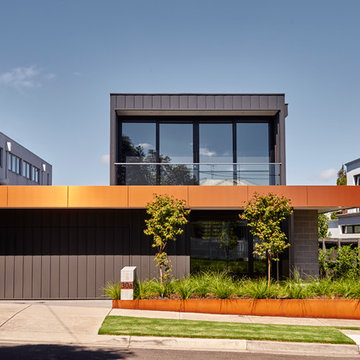
Photographer: Nikole Ramsay
Stylist: Emma O'Meara
На фото: двухэтажный, серый частный загородный дом в современном стиле с облицовкой из металла и плоской крышей
На фото: двухэтажный, серый частный загородный дом в современном стиле с облицовкой из металла и плоской крышей
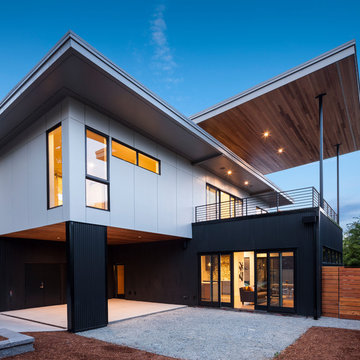
John Granen
Стильный дизайн: двухэтажный, белый частный загородный дом среднего размера в современном стиле с облицовкой из металла, односкатной крышей и крышей из смешанных материалов - последний тренд
Стильный дизайн: двухэтажный, белый частный загородный дом среднего размера в современном стиле с облицовкой из металла, односкатной крышей и крышей из смешанных материалов - последний тренд
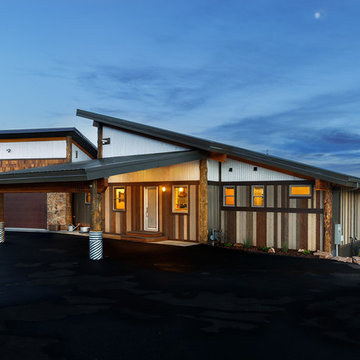
Идея дизайна: частный загородный дом в современном стиле с облицовкой из металла и металлической крышей
Красивые дома в современном стиле с облицовкой из металла – 3 882 фото фасадов
8
