Красивые дома в современном стиле с облицовкой из камня – 5 196 фото фасадов
Сортировать:
Бюджет
Сортировать:Популярное за сегодня
61 - 80 из 5 196 фото
1 из 3
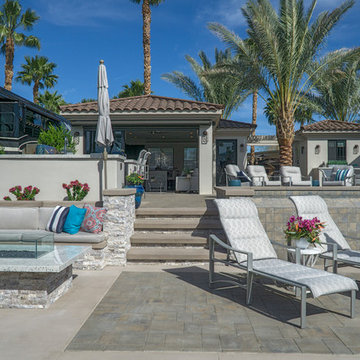
На фото: маленький, одноэтажный, бежевый дом в современном стиле с облицовкой из камня, вальмовой крышей и черепичной крышей для на участке и в саду
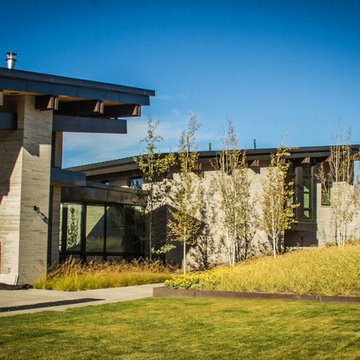
На фото: огромный, одноэтажный, серый частный загородный дом в современном стиле с облицовкой из камня, односкатной крышей и металлической крышей с
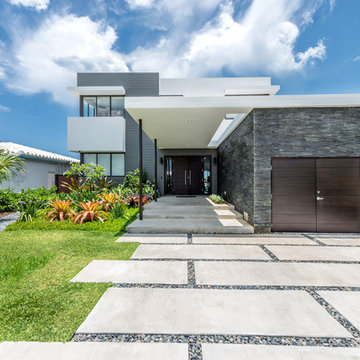
Свежая идея для дизайна: большой, двухэтажный, разноцветный частный загородный дом в современном стиле с облицовкой из камня и плоской крышей - отличное фото интерьера
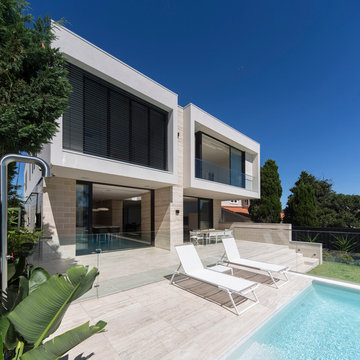
Brett Boardman
Свежая идея для дизайна: большой, двухэтажный, белый дом в современном стиле с облицовкой из камня и плоской крышей - отличное фото интерьера
Свежая идея для дизайна: большой, двухэтажный, белый дом в современном стиле с облицовкой из камня и плоской крышей - отличное фото интерьера
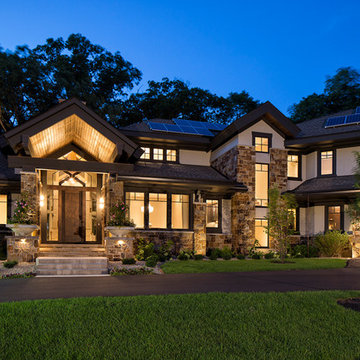
Стильный дизайн: огромный, трехэтажный, бежевый дом в современном стиле с облицовкой из камня - последний тренд
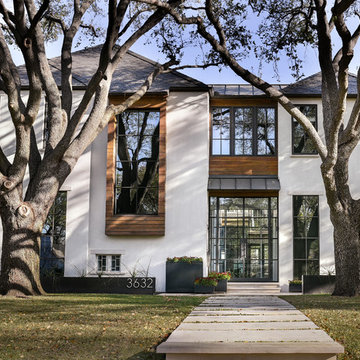
Пример оригинального дизайна: большой, двухэтажный, бежевый дом в современном стиле с облицовкой из камня и вальмовой крышей
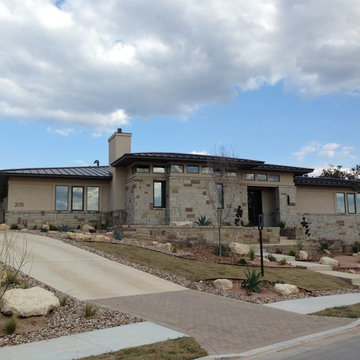
The horizontality of the house, the use of stone, and a subdued color palette help nestle the house into its site.
На фото: большой, одноэтажный, бежевый дом в современном стиле с облицовкой из камня и вальмовой крышей
На фото: большой, одноэтажный, бежевый дом в современном стиле с облицовкой из камня и вальмовой крышей
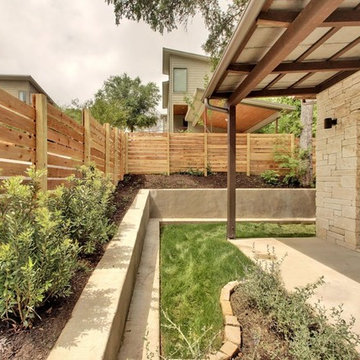
There are 2 buildings, 4 units total. Keeping within City of Austin regulations and impervious cover restrictions, we were limited to 1600-1700 square feet per unit.
Each unit boasts an open floor plan concept, lots of natural light with high windows and modern styling. All four units sold out soon after the first open house.
They are rated 3 stars with the Austin Energy Green program.
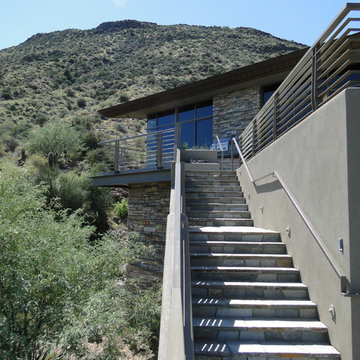
Quartzite paving at exterior stair. Weathered copper fascia, painted steel railing, integrally colored stucco.
Стильный дизайн: дом в современном стиле с облицовкой из камня - последний тренд
Стильный дизайн: дом в современном стиле с облицовкой из камня - последний тренд
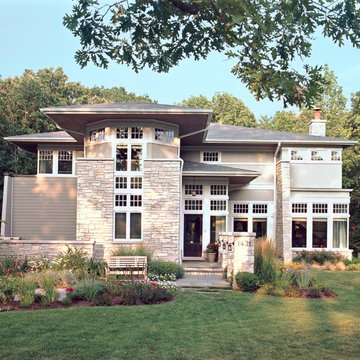
Chicago's North Shore, Illinois
Стильный дизайн: дом в современном стиле с облицовкой из камня - последний тренд
Стильный дизайн: дом в современном стиле с облицовкой из камня - последний тренд
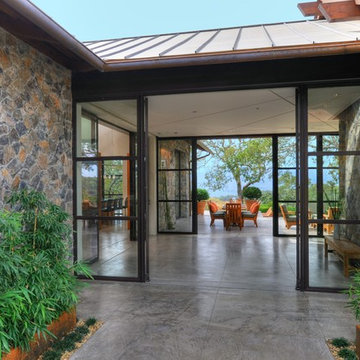
This custom home was thoughtfully designed for a young, active family in the heart of wine country. Designed to address the clients’ desire for indoor / outdoor living, the home embraces its surroundings and is sited to take full advantage of the panoramic views and outdoor entertaining spaces. The interior space of the three bedroom, 2.5 bath home is divided into three distinct zones: a public living area; a two bedroom suite; and a separate master suite, which includes an art studio. Casually relaxed, yet startlingly original, the structure gains impact through the sometimes surprising choice of materials, which include field stone, integral concrete floors, glass walls, Honduras mahogany veneers and a copper clad central fireplace. This house showcases the best of modern design while becoming an integral part of its spectacular setting.
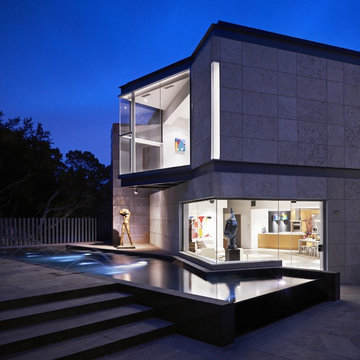
На фото: двухэтажный, большой, серый частный загородный дом в современном стиле с облицовкой из камня, плоской крышей и крышей из смешанных материалов с
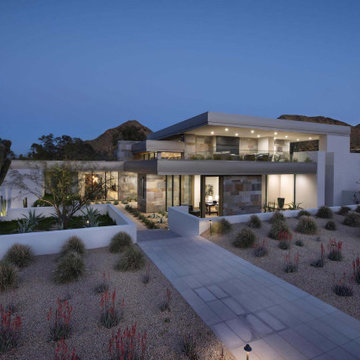
With adjacent neighbors within a fairly dense section of Paradise Valley, Arizona, C.P. Drewett sought to provide a tranquil retreat for a new-to-the-Valley surgeon and his family who were seeking the modernism they loved though had never lived in. With a goal of consuming all possible site lines and views while maintaining autonomy, a portion of the house — including the entry, office, and master bedroom wing — is subterranean. This subterranean nature of the home provides interior grandeur for guests but offers a welcoming and humble approach, fully satisfying the clients requests.
While the lot has an east-west orientation, the home was designed to capture mainly north and south light which is more desirable and soothing. The architecture’s interior loftiness is created with overlapping, undulating planes of plaster, glass, and steel. The woven nature of horizontal planes throughout the living spaces provides an uplifting sense, inviting a symphony of light to enter the space. The more voluminous public spaces are comprised of stone-clad massing elements which convert into a desert pavilion embracing the outdoor spaces. Every room opens to exterior spaces providing a dramatic embrace of home to natural environment.
Grand Award winner for Best Interior Design of a Custom Home
The material palette began with a rich, tonal, large-format Quartzite stone cladding. The stone’s tones gaveforth the rest of the material palette including a champagne-colored metal fascia, a tonal stucco system, and ceilings clad with hemlock, a tight-grained but softer wood that was tonally perfect with the rest of the materials. The interior case goods and wood-wrapped openings further contribute to the tonal harmony of architecture and materials.
Grand Award Winner for Best Indoor Outdoor Lifestyle for a Home This award-winning project was recognized at the 2020 Gold Nugget Awards with two Grand Awards, one for Best Indoor/Outdoor Lifestyle for a Home, and another for Best Interior Design of a One of a Kind or Custom Home.
At the 2020 Design Excellence Awards and Gala presented by ASID AZ North, Ownby Design received five awards for Tonal Harmony. The project was recognized for 1st place – Bathroom; 3rd place – Furniture; 1st place – Kitchen; 1st place – Outdoor Living; and 2nd place – Residence over 6,000 square ft. Congratulations to Claire Ownby, Kalysha Manzo, and the entire Ownby Design team.
Tonal Harmony was also featured on the cover of the July/August 2020 issue of Luxe Interiors + Design and received a 14-page editorial feature entitled “A Place in the Sun” within the magazine.
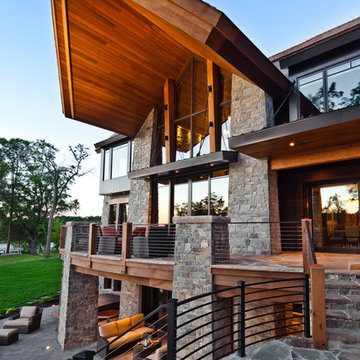
Residential Design: Peter Eskuche, AIA, Eskuche Associates
Photography by A.J. Mueller
Источник вдохновения для домашнего уюта: огромный, трехэтажный дом в современном стиле с облицовкой из камня
Источник вдохновения для домашнего уюта: огромный, трехэтажный дом в современном стиле с облицовкой из камня
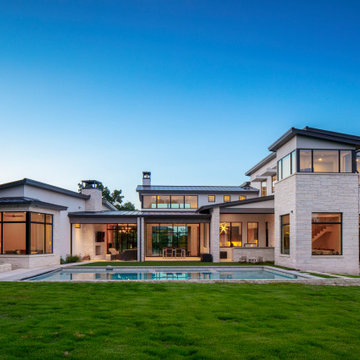
Идея дизайна: огромный, двухэтажный, серый частный загородный дом в современном стиле с облицовкой из камня, двускатной крышей и металлической крышей
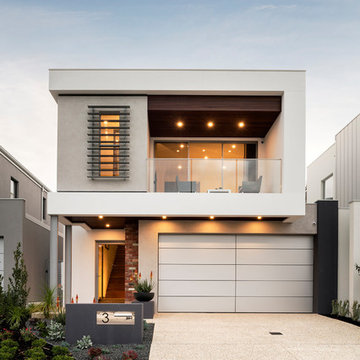
Источник вдохновения для домашнего уюта: двухэтажный, бежевый частный загородный дом в современном стиле с облицовкой из камня и плоской крышей
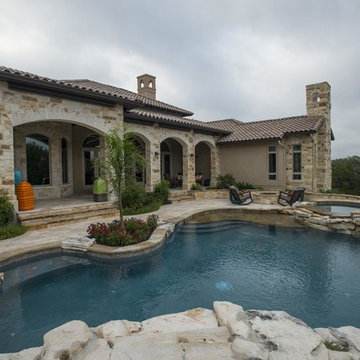
Creative Custom Builders, LLC
Стильный дизайн: двухэтажный частный загородный дом в современном стиле с облицовкой из камня, вальмовой крышей и черепичной крышей - последний тренд
Стильный дизайн: двухэтажный частный загородный дом в современном стиле с облицовкой из камня, вальмовой крышей и черепичной крышей - последний тренд
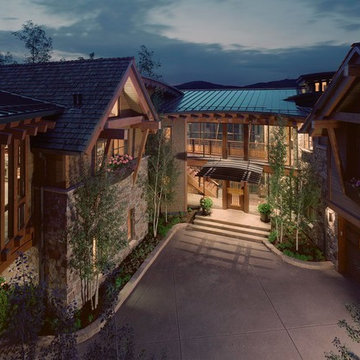
Classic mountain materials of dry stacked stone and recycled wood embrace an open, contemporary floor plan. The caliber of craftsmanship made it a home of the year, Mountain Living Magazine! Front door design featured in national media.
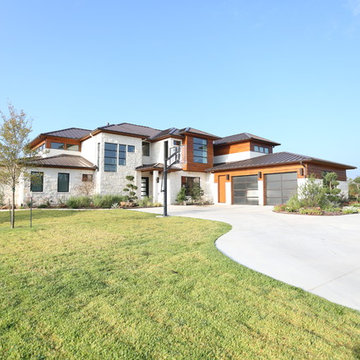
Jordan Kokel
Свежая идея для дизайна: двухэтажный, белый частный загородный дом среднего размера в современном стиле с облицовкой из камня, вальмовой крышей и металлической крышей - отличное фото интерьера
Свежая идея для дизайна: двухэтажный, белый частный загородный дом среднего размера в современном стиле с облицовкой из камня, вальмовой крышей и металлической крышей - отличное фото интерьера
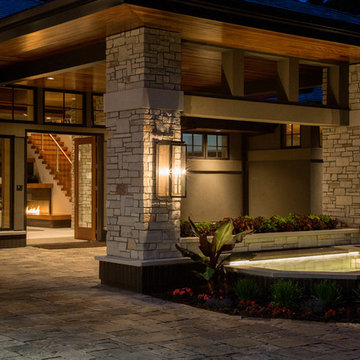
Architectural Designer: Bruce Lenzen Design/Build Photo: Spacecrafting Photography
На фото: огромный, двухэтажный, бежевый дом в современном стиле с облицовкой из камня и вальмовой крышей
На фото: огромный, двухэтажный, бежевый дом в современном стиле с облицовкой из камня и вальмовой крышей
Красивые дома в современном стиле с облицовкой из камня – 5 196 фото фасадов
4