Красивые дома в современном стиле с облицовкой из камня – 5 193 фото фасадов
Сортировать:
Бюджет
Сортировать:Популярное за сегодня
21 - 40 из 5 193 фото
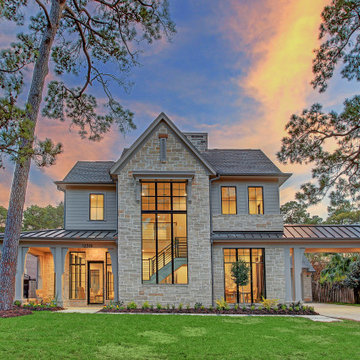
Пример оригинального дизайна: огромный, двухэтажный, бежевый частный загородный дом в современном стиле с облицовкой из камня, крышей из смешанных материалов и коричневой крышей
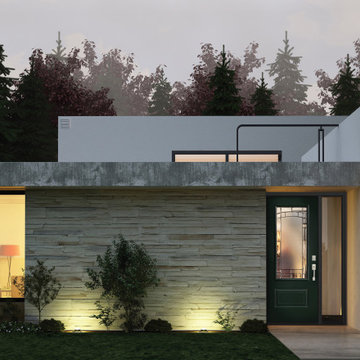
To enhance your home, enhance your front door! This contemporary style home is beautiful, but the front door completes the look. We have many pre-finish colors for our exterior doors and you can find the door of your dreams here: https://www.elandelwoodproducts.com/landing-pages/doors
Door: BLS-404-328-1
#Masonite
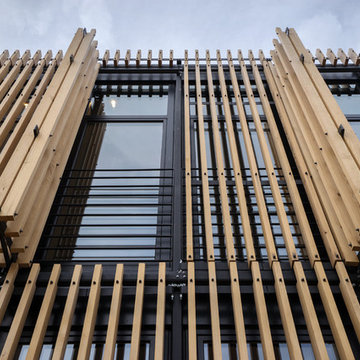
Proyecto: La Reina Obrera y Estudio Hús. Fotografías de Álvaro de la Fuente, La Reina Obrera y BAM.
Свежая идея для дизайна: трехэтажный, коричневый частный загородный дом среднего размера в современном стиле с облицовкой из камня, двускатной крышей и черепичной крышей - отличное фото интерьера
Свежая идея для дизайна: трехэтажный, коричневый частный загородный дом среднего размера в современном стиле с облицовкой из камня, двускатной крышей и черепичной крышей - отличное фото интерьера
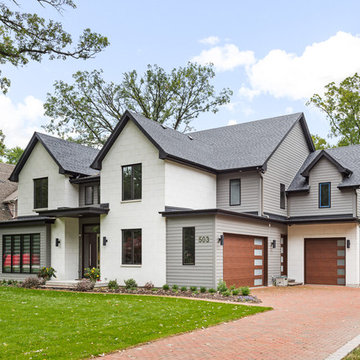
Picture Perfect House
Пример оригинального дизайна: большой, двухэтажный, белый частный загородный дом в современном стиле с облицовкой из камня, вальмовой крышей и зеленой крышей
Пример оригинального дизайна: большой, двухэтажный, белый частный загородный дом в современном стиле с облицовкой из камня, вальмовой крышей и зеленой крышей
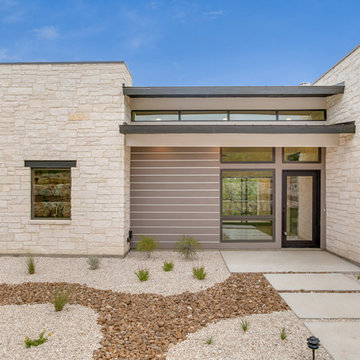
На фото: одноэтажный, бежевый дом среднего размера в современном стиле с облицовкой из камня и плоской крышей с
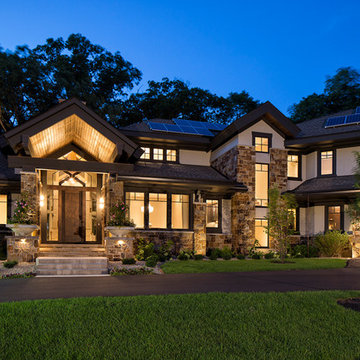
Стильный дизайн: огромный, трехэтажный, бежевый дом в современном стиле с облицовкой из камня - последний тренд
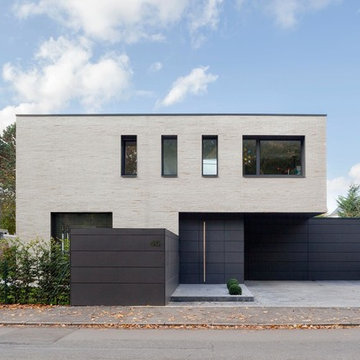
Идея дизайна: двухэтажный, бежевый дом среднего размера в современном стиле с облицовкой из камня и плоской крышей
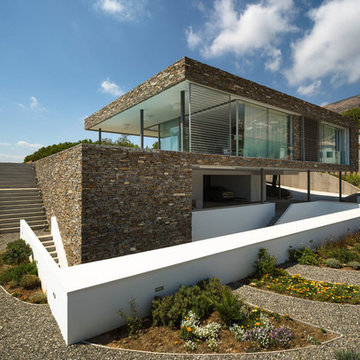
Fernando Alda
На фото: трехэтажный, коричневый дом среднего размера в современном стиле с облицовкой из камня и плоской крышей с
На фото: трехэтажный, коричневый дом среднего размера в современном стиле с облицовкой из камня и плоской крышей с

Builder: Denali Custom Homes - Architectural Designer: Alexander Design Group - Interior Designer: Studio M Interiors - Photo: Spacecrafting Photography
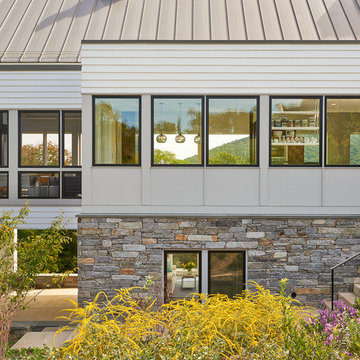
View of home from exterior. Top floor has great views of both the mountains to the south and field to the north from both the living room and large screened in porch. First floor apartment has views of the mountains.
Anice Hoachlander, Hoachlander Davis Photography LLC
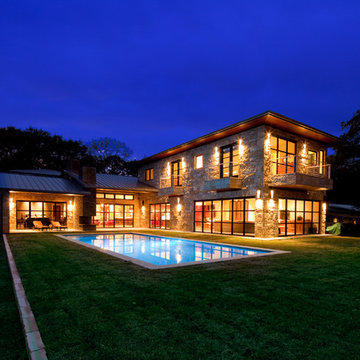
Trey Dunham
Идея дизайна: большой, двухэтажный, бежевый дом в современном стиле с облицовкой из камня и вальмовой крышей
Идея дизайна: большой, двухэтажный, бежевый дом в современном стиле с облицовкой из камня и вальмовой крышей
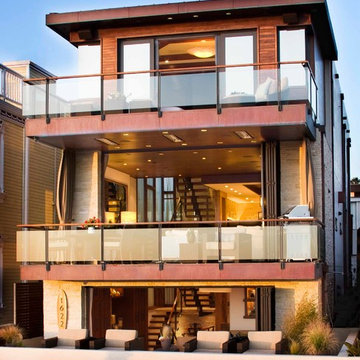
Photo Credit: Nicole Leone
Источник вдохновения для домашнего уюта: трехэтажный, разноцветный частный загородный дом в современном стиле с облицовкой из камня, плоской крышей и крышей из смешанных материалов
Источник вдохновения для домашнего уюта: трехэтажный, разноцветный частный загородный дом в современном стиле с облицовкой из камня, плоской крышей и крышей из смешанных материалов
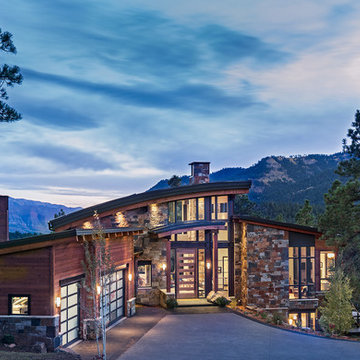
Marona Photography
На фото: огромный, двухэтажный, разноцветный дом в современном стиле с облицовкой из камня с
На фото: огромный, двухэтажный, разноцветный дом в современном стиле с облицовкой из камня с
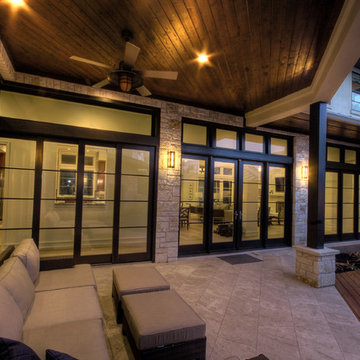
This Westlake site posed several challenges that included managing a sloping lot and capturing the views of downtown Austin in specific locations on the lot, while staying within the height restrictions. The service and garages split in two, buffering the less private areas of the lot creating an inner courtyard. The ancillary rooms are organized around this court leading up to the entertaining areas. The main living areas serve as a transition to a private natural vegetative bluff on the North side. Breezeways and terraces connect the various outdoor living spaces feeding off the great room and dining, balancing natural light and summer breezes to the interior spaces. The private areas are located on the upper level, organized in an inverted “u”, maximizing the best views on the lot. The residence represents a programmatic collaboration of the clients’ needs and subdivision restrictions while engaging the unique features of the lot.
Built by Butterfield Custom Homes
Photography by Adam Steiner
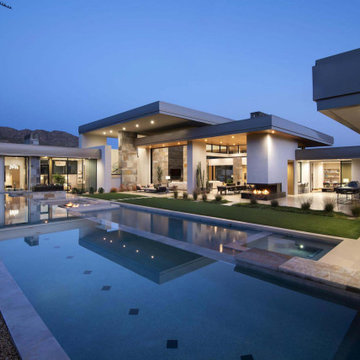
With adjacent neighbors within a fairly dense section of Paradise Valley, Arizona, C.P. Drewett sought to provide a tranquil retreat for a new-to-the-Valley surgeon and his family who were seeking the modernism they loved though had never lived in. With a goal of consuming all possible site lines and views while maintaining autonomy, a portion of the house — including the entry, office, and master bedroom wing — is subterranean. This subterranean nature of the home provides interior grandeur for guests but offers a welcoming and humble approach, fully satisfying the clients requests.
While the lot has an east-west orientation, the home was designed to capture mainly north and south light which is more desirable and soothing. The architecture’s interior loftiness is created with overlapping, undulating planes of plaster, glass, and steel. The woven nature of horizontal planes throughout the living spaces provides an uplifting sense, inviting a symphony of light to enter the space. The more voluminous public spaces are comprised of stone-clad massing elements which convert into a desert pavilion embracing the outdoor spaces. Every room opens to exterior spaces providing a dramatic embrace of home to natural environment.
Grand Award winner for Best Interior Design of a Custom Home
The material palette began with a rich, tonal, large-format Quartzite stone cladding. The stone’s tones gaveforth the rest of the material palette including a champagne-colored metal fascia, a tonal stucco system, and ceilings clad with hemlock, a tight-grained but softer wood that was tonally perfect with the rest of the materials. The interior case goods and wood-wrapped openings further contribute to the tonal harmony of architecture and materials.
Grand Award Winner for Best Indoor Outdoor Lifestyle for a Home This award-winning project was recognized at the 2020 Gold Nugget Awards with two Grand Awards, one for Best Indoor/Outdoor Lifestyle for a Home, and another for Best Interior Design of a One of a Kind or Custom Home.
At the 2020 Design Excellence Awards and Gala presented by ASID AZ North, Ownby Design received five awards for Tonal Harmony. The project was recognized for 1st place – Bathroom; 3rd place – Furniture; 1st place – Kitchen; 1st place – Outdoor Living; and 2nd place – Residence over 6,000 square ft. Congratulations to Claire Ownby, Kalysha Manzo, and the entire Ownby Design team.
Tonal Harmony was also featured on the cover of the July/August 2020 issue of Luxe Interiors + Design and received a 14-page editorial feature entitled “A Place in the Sun” within the magazine.
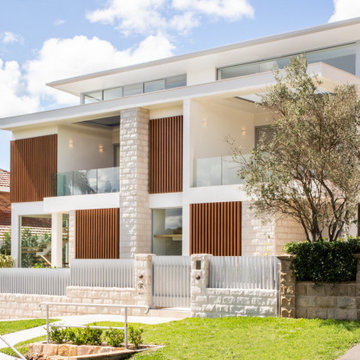
Пример оригинального дизайна: двухэтажный, серый дуплекс в современном стиле с облицовкой из камня, плоской крышей и металлической крышей
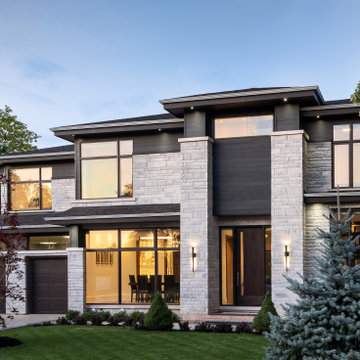
На фото: двухэтажный, серый частный загородный дом в современном стиле с облицовкой из камня, вальмовой крышей и крышей из гибкой черепицы с
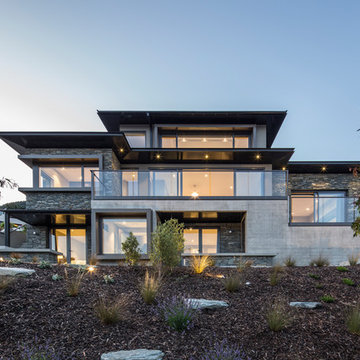
Photo credit: Graham Warman Photography
Источник вдохновения для домашнего уюта: большой, трехэтажный, серый частный загородный дом в современном стиле с облицовкой из камня, плоской крышей и металлической крышей
Источник вдохновения для домашнего уюта: большой, трехэтажный, серый частный загородный дом в современном стиле с облицовкой из камня, плоской крышей и металлической крышей
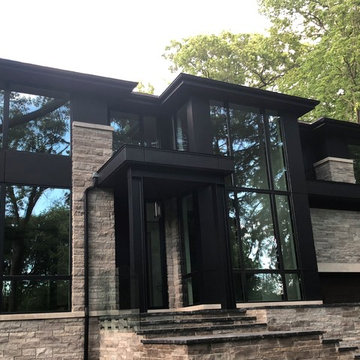
New Age Design
Стильный дизайн: большой, двухэтажный, черный частный загородный дом в современном стиле с вальмовой крышей, крышей из гибкой черепицы, облицовкой из камня и черной крышей - последний тренд
Стильный дизайн: большой, двухэтажный, черный частный загородный дом в современном стиле с вальмовой крышей, крышей из гибкой черепицы, облицовкой из камня и черной крышей - последний тренд
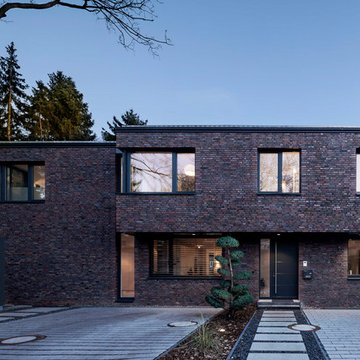
Идея дизайна: двухэтажный, разноцветный частный загородный дом среднего размера в современном стиле с облицовкой из камня, плоской крышей и металлической крышей
Красивые дома в современном стиле с облицовкой из камня – 5 193 фото фасадов
2