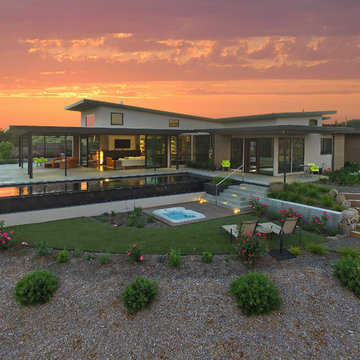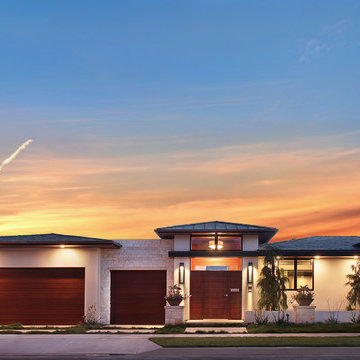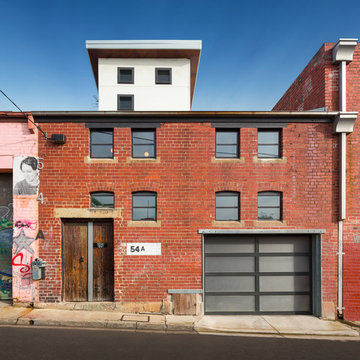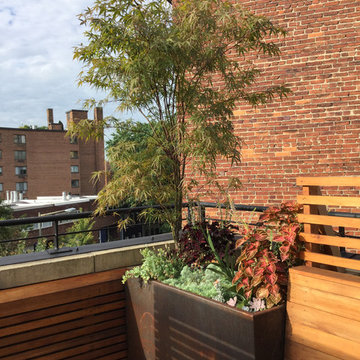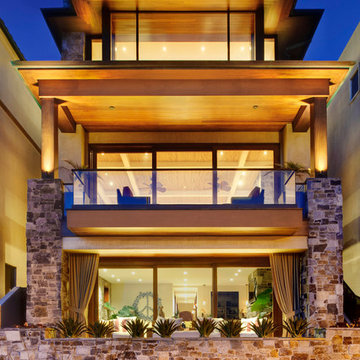Красивые дома в современном стиле – 1 589 оранжевые фото фасадов
Сортировать:
Бюджет
Сортировать:Популярное за сегодня
121 - 140 из 1 589 фото
1 из 3
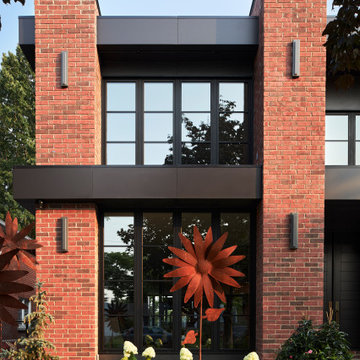
Пример оригинального дизайна: двухэтажный, кирпичный, разноцветный частный загородный дом в современном стиле с плоской крышей, крышей из смешанных материалов и черной крышей
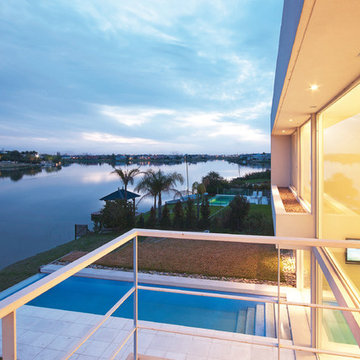
Pool House (2010)
Project and Works Management
Location Los Castores I, Nordelta, Tigre, Buenos Aires, Argentina
Total Area 457 m²
Photo Luis Abregú
Pool House>
Principal> Arq. Alejandro Amoedo
Lead Designer> Arq. Lucas D’Adamo Baumann
Project Manager> Hernan Montes de Oca
Collaborators> Federico Segretin Sueyro, Luciana Flores, Fausto Cristini
The main condition suggested by the owner for the design of this permanent home was to direct the views to the vast lagoon that is on the rear façade of the land.
To this end, we designed an inverted L layout, withdrawing the access to the house towards the center of the lot, allowing for wider perspectives at the rear of the lot and without limits to the environment.
Aligned on the front façade are the garages, study, toilet and service rooms: laundry, pantry, one bedroom, one bathroom and the barbecue area.
This geometry created a long path towards the entrance of the house, which was designed by combining vehicle and pedestrian access.
The social areas are organized from the access hall around an inner yard that integrates natural light to the different environments. The kitchen, the dining room, the gallery and the sitting room are aligned and overlooking the lagoon. The sitting room has a double height, incorporating the stairs over one of the sides of the inner yard and an in-out swimming pool that is joined to the lake visually and serves as separation from the master suite.
The upper floor is organized around the double-height space, also benefiting from the views of the environment, the inner yard and the garden. Its plan is made up of two full guest suites and a large study prepared for the owners’ work, also enjoying the best views of the lagoon, not just from its privileged location in height but also from its sides made of glass towards the exterior and towards the double height of the sitting room.
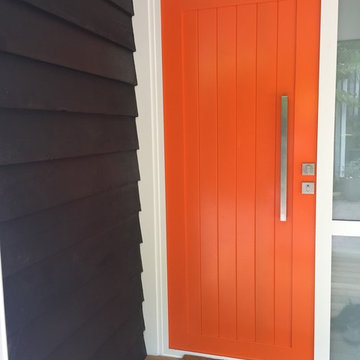
Идея дизайна: двухэтажный, деревянный, черный дом среднего размера в современном стиле с двускатной крышей
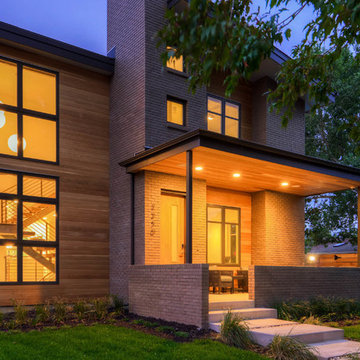
Пример оригинального дизайна: большой, двухэтажный, коричневый дом в современном стиле с комбинированной облицовкой и плоской крышей
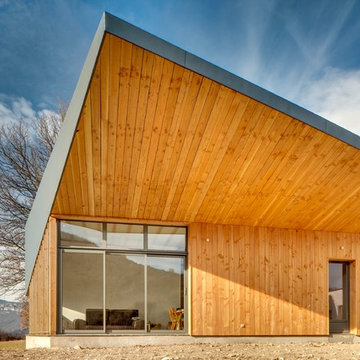
JUAN ROBERT
Свежая идея для дизайна: одноэтажный, деревянный, коричневый дом среднего размера в современном стиле с плоской крышей - отличное фото интерьера
Свежая идея для дизайна: одноэтажный, деревянный, коричневый дом среднего размера в современном стиле с плоской крышей - отличное фото интерьера
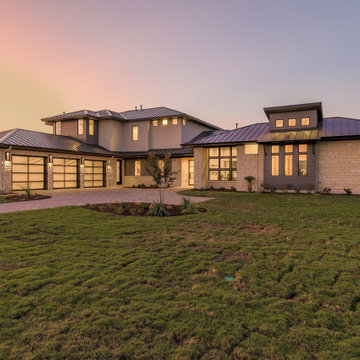
Located in the Exemplary Lake Travis ISD and the new Las Colinas del Lago at Serene Hills subdivision with ease of access to the heart of Lakeway and TX HWY 71.
Neighborhood amenities include miles of hike and bike trails and outdoor recreation.
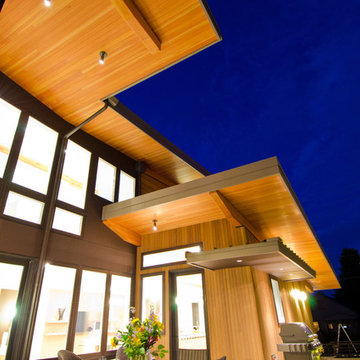
Custom Contemporary Home in a Northwest Modern Style utilizing warm natural materials such as cedar rainscreen siding, douglas fir beams, ceilings and cabinetry to soften the hard edges and clean lines generated with durable materials such as quartz counters, porcelain tile floors, custom steel railings and cast-in-place concrete hardscapes.
Photographs by Miguel Edwards
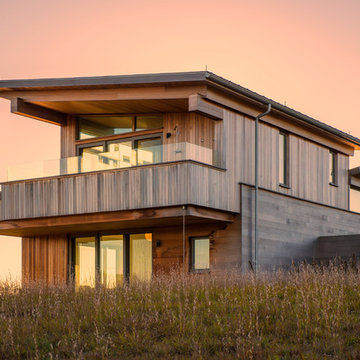
Свежая идея для дизайна: двухэтажный, деревянный, коричневый дом в современном стиле с односкатной крышей - отличное фото интерьера
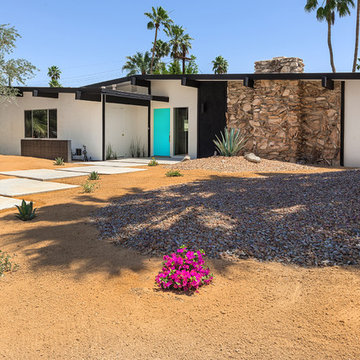
Original 1959 Mid Century Alexander Home designed by Palmer & Krisel A.I.A. in Sunrise Park Palm Springs, CA
Пример оригинального дизайна: дом в современном стиле
Пример оригинального дизайна: дом в современном стиле
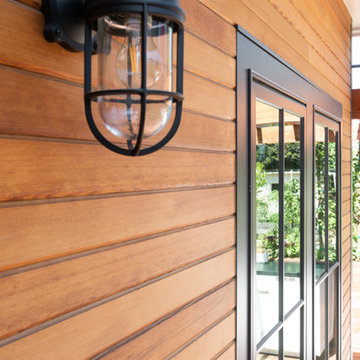
Treve Johnson Photography
Свежая идея для дизайна: дом в современном стиле - отличное фото интерьера
Свежая идея для дизайна: дом в современном стиле - отличное фото интерьера
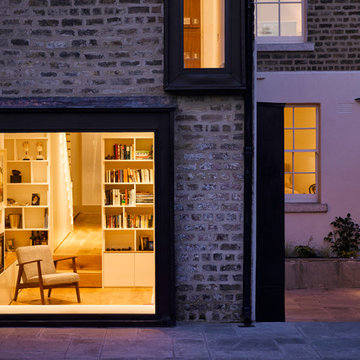
Ros Kavanagh
Источник вдохновения для домашнего уюта: дом в современном стиле
Источник вдохновения для домашнего уюта: дом в современном стиле
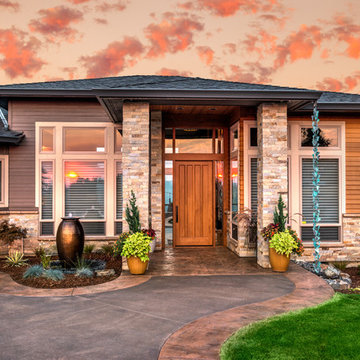
Стильный дизайн: большой, двухэтажный, коричневый дом в современном стиле с комбинированной облицовкой и двускатной крышей - последний тренд
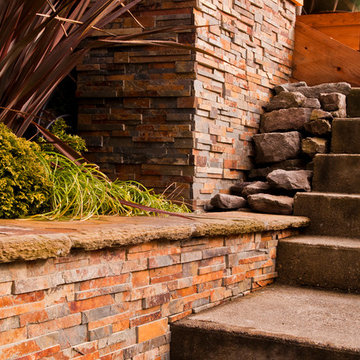
Пример оригинального дизайна: большой, серый дом в современном стиле с разными уровнями, комбинированной облицовкой и плоской крышей
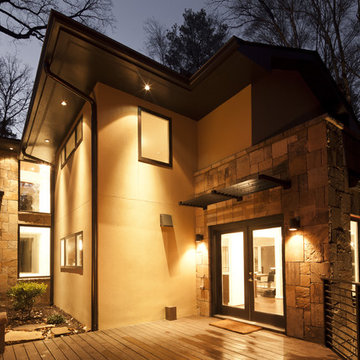
Modern Prairie style home inspired by Frank Lloyd Wright was designed by Rick Bennett and built by Epic Development in the Buckhead area of Atlanta. The new modern Atlanta home features a custom stucco exterior with stone vaults, opaque glass garage door, metal trellis, and Anderson Windows. The result is the home becomes a work of art after dark. Photography and Gustavo Romero.
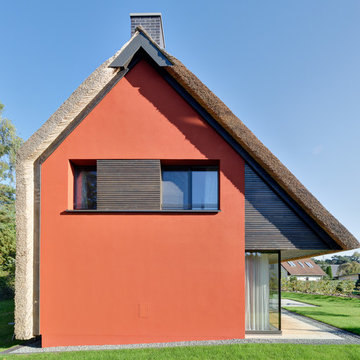
Architektur: Möhring Architekten
Fotos: Stefan Melchior
Идея дизайна: красный, маленький, двухэтажный дом в современном стиле с двускатной крышей и комбинированной облицовкой для на участке и в саду
Идея дизайна: красный, маленький, двухэтажный дом в современном стиле с двускатной крышей и комбинированной облицовкой для на участке и в саду
Красивые дома в современном стиле – 1 589 оранжевые фото фасадов
7
