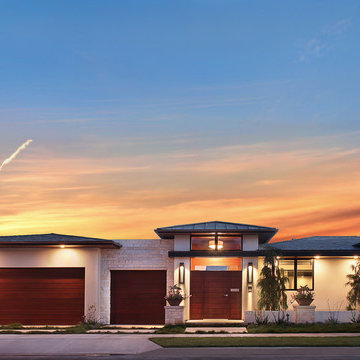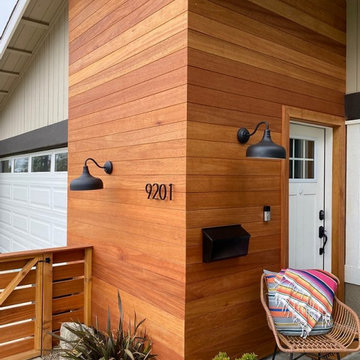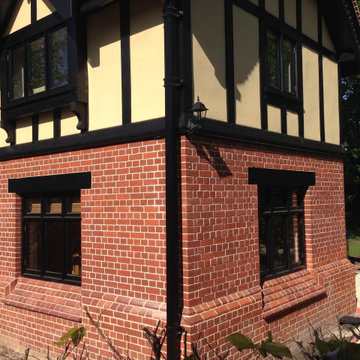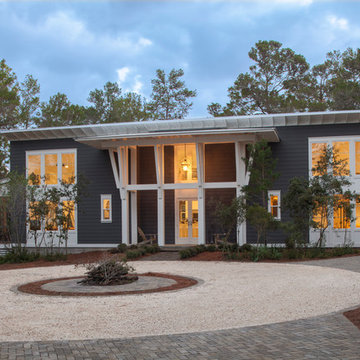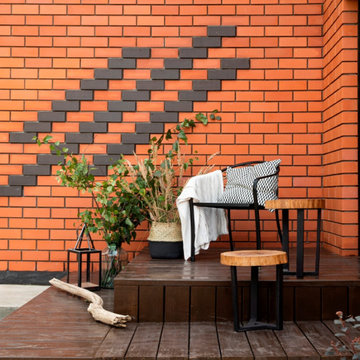Красивые дома в современном стиле – 1 589 оранжевые фото фасадов
Сортировать:
Бюджет
Сортировать:Популярное за сегодня
101 - 120 из 1 589 фото
1 из 3
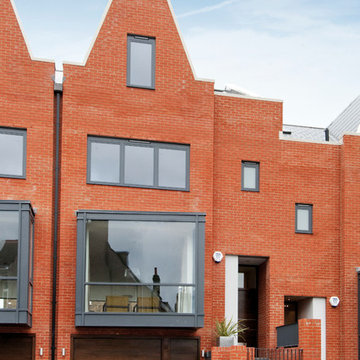
Final Touch Advertising
Стильный дизайн: дом в современном стиле - последний тренд
Стильный дизайн: дом в современном стиле - последний тренд

Killian O'Sullivan
Стильный дизайн: кирпичный, черный, маленький дом в современном стиле с разными уровнями, двускатной крышей и металлической крышей для на участке и в саду - последний тренд
Стильный дизайн: кирпичный, черный, маленький дом в современном стиле с разными уровнями, двускатной крышей и металлической крышей для на участке и в саду - последний тренд
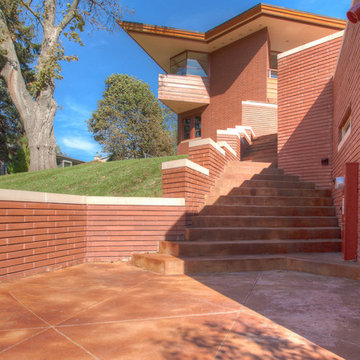
Источник вдохновения для домашнего уюта: кирпичный дом в современном стиле
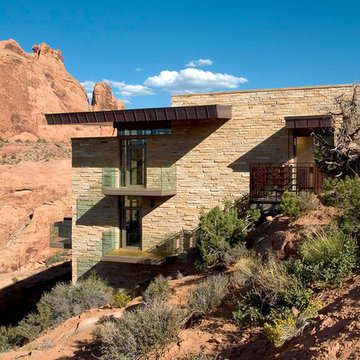
Свежая идея для дизайна: огромный, трехэтажный, бежевый дом из контейнеров, из контейнеров в современном стиле с облицовкой из камня и плоской крышей - отличное фото интерьера
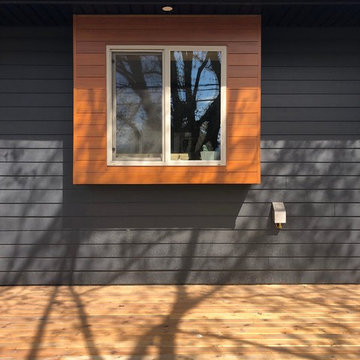
Свежая идея для дизайна: маленький, одноэтажный, оранжевый частный загородный дом в современном стиле с облицовкой из металла, вальмовой крышей и крышей из гибкой черепицы для на участке и в саду - отличное фото интерьера
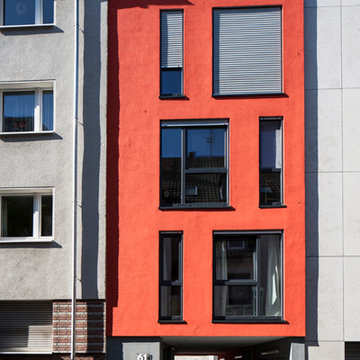
Bildnachweis: Michael Maurer
На фото: маленький, трехэтажный, красный многоквартирный дом в современном стиле с облицовкой из цементной штукатурки и плоской крышей для на участке и в саду
На фото: маленький, трехэтажный, красный многоквартирный дом в современном стиле с облицовкой из цементной штукатурки и плоской крышей для на участке и в саду
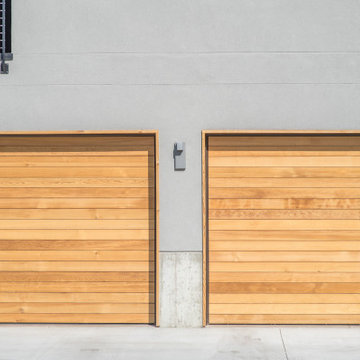
A Modern Contemporary Home in the Boise Foothills. Anchored to the hillside with a strong datum line. This home sites on the axis of the winter solstice and also features a bisection of the site by the alignment of Capitol Boulevard through a keyhole sculpture across the drive.
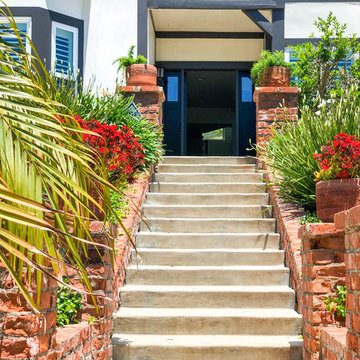
Malibu, CA / Whole Home Remodel / Exterior Remodel
For the complete exterior remodel of the home, we installed all new windows around the entire home, a complete roof replacement, the re-stuccoing of the entire exterior, replacement of the trim and fascia and a fresh exterior paint to finish.
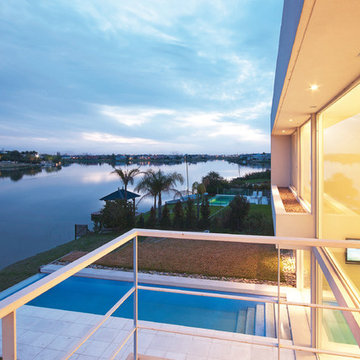
Pool House (2010)
Project and Works Management
Location Los Castores I, Nordelta, Tigre, Buenos Aires, Argentina
Total Area 457 m²
Photo Luis Abregú
Pool House>
Principal> Arq. Alejandro Amoedo
Lead Designer> Arq. Lucas D’Adamo Baumann
Project Manager> Hernan Montes de Oca
Collaborators> Federico Segretin Sueyro, Luciana Flores, Fausto Cristini
The main condition suggested by the owner for the design of this permanent home was to direct the views to the vast lagoon that is on the rear façade of the land.
To this end, we designed an inverted L layout, withdrawing the access to the house towards the center of the lot, allowing for wider perspectives at the rear of the lot and without limits to the environment.
Aligned on the front façade are the garages, study, toilet and service rooms: laundry, pantry, one bedroom, one bathroom and the barbecue area.
This geometry created a long path towards the entrance of the house, which was designed by combining vehicle and pedestrian access.
The social areas are organized from the access hall around an inner yard that integrates natural light to the different environments. The kitchen, the dining room, the gallery and the sitting room are aligned and overlooking the lagoon. The sitting room has a double height, incorporating the stairs over one of the sides of the inner yard and an in-out swimming pool that is joined to the lake visually and serves as separation from the master suite.
The upper floor is organized around the double-height space, also benefiting from the views of the environment, the inner yard and the garden. Its plan is made up of two full guest suites and a large study prepared for the owners’ work, also enjoying the best views of the lagoon, not just from its privileged location in height but also from its sides made of glass towards the exterior and towards the double height of the sitting room.
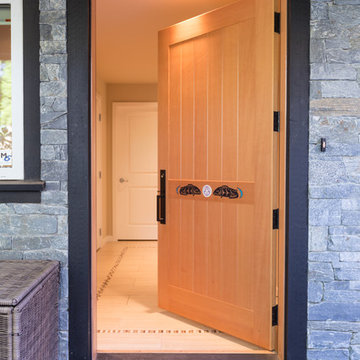
This was a 1950's lake cabin that we transformed into a permanent residence. As a cabin, the original builder hadn't taken advantage of the beautiful lake view. This became the main focus of the design, along with the homeowners request to make it bright and airy. We created the vaulted ceiling and added many large windows and skylights.
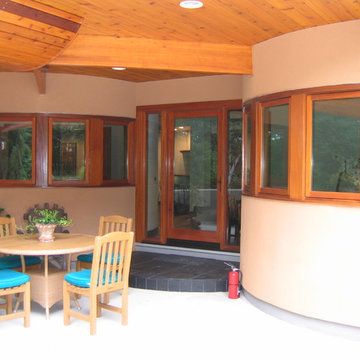
John Sanders
На фото: двухэтажный, коричневый дом в современном стиле с комбинированной облицовкой с
На фото: двухэтажный, коричневый дом в современном стиле с комбинированной облицовкой с
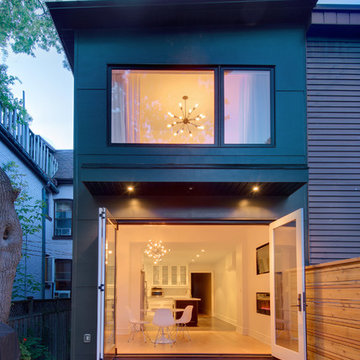
Andrew Snow
Источник вдохновения для домашнего уюта: маленький, двухэтажный, серый дом в современном стиле с облицовкой из ЦСП для на участке и в саду
Источник вдохновения для домашнего уюта: маленький, двухэтажный, серый дом в современном стиле с облицовкой из ЦСП для на участке и в саду
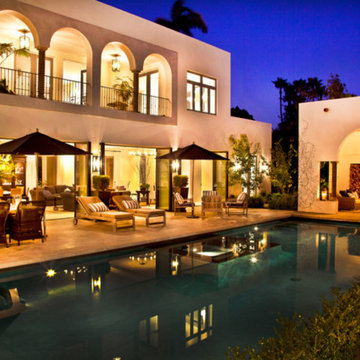
photo Shelley Metcalf
Идея дизайна: дом в современном стиле
Идея дизайна: дом в современном стиле
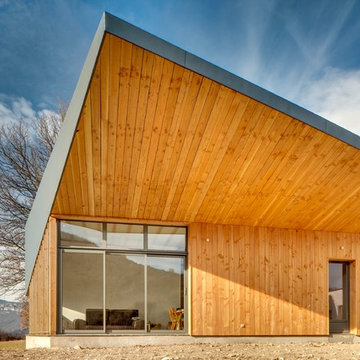
JUAN ROBERT
Свежая идея для дизайна: одноэтажный, деревянный, коричневый дом среднего размера в современном стиле с плоской крышей - отличное фото интерьера
Свежая идея для дизайна: одноэтажный, деревянный, коричневый дом среднего размера в современном стиле с плоской крышей - отличное фото интерьера
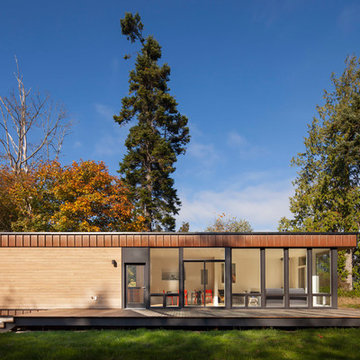
Свежая идея для дизайна: одноэтажный дом в современном стиле с плоской крышей - отличное фото интерьера
Красивые дома в современном стиле – 1 589 оранжевые фото фасадов
6
