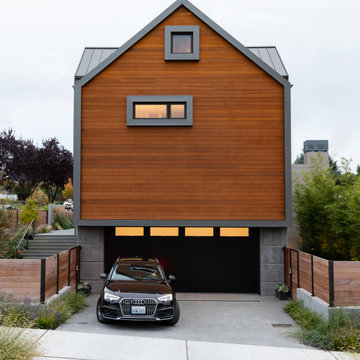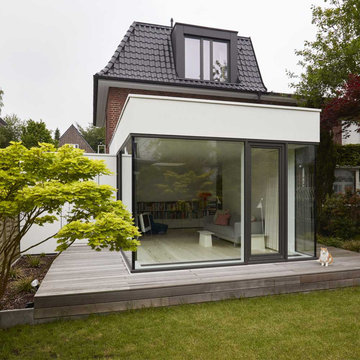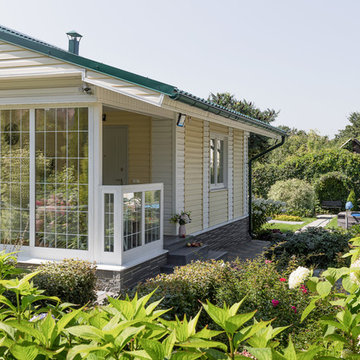Красивые дома в современном стиле – 259 660 фото фасадов
Сортировать:
Бюджет
Сортировать:Популярное за сегодня
101 - 120 из 259 660 фото
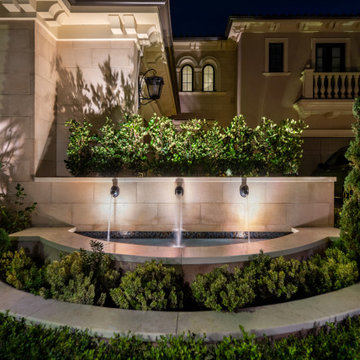
Front yard fountains designed to match the Italian architecture of house exterior
На фото: дом в современном стиле
На фото: дом в современном стиле
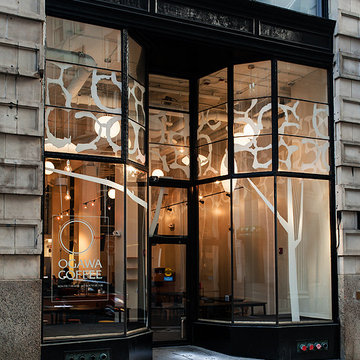
Commercial interia design for a small coffee shop in the financial district in Boston MA.
Идея дизайна: маленький дом в современном стиле для на участке и в саду
Идея дизайна: маленький дом в современном стиле для на участке и в саду
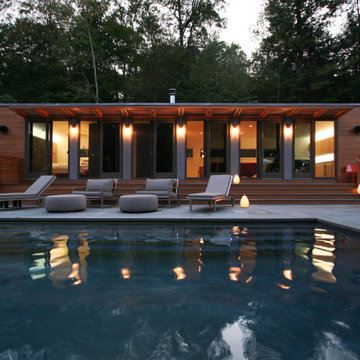
This compact pool house / guest house is contained within in a single module, clad in cedar siding.
На фото: маленький, одноэтажный, деревянный, коричневый частный загородный дом в современном стиле с плоской крышей для на участке и в саду с
На фото: маленький, одноэтажный, деревянный, коричневый частный загородный дом в современном стиле с плоской крышей для на участке и в саду с
Find the right local pro for your project

Architect: Annie Carruthers
Builder: Sean Tanner ARC Residential
Photographer: Ginger photography
На фото: большой, двухэтажный, деревянный, коричневый частный загородный дом в современном стиле с плоской крышей с
На фото: большой, двухэтажный, деревянный, коричневый частный загородный дом в современном стиле с плоской крышей с
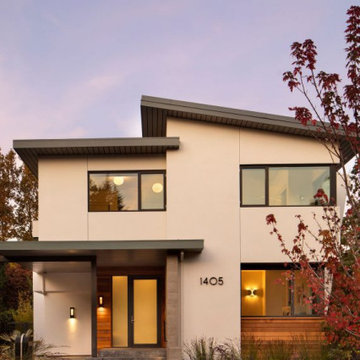
Идея дизайна: двухэтажный, разноцветный частный загородный дом среднего размера в современном стиле с серой крышей
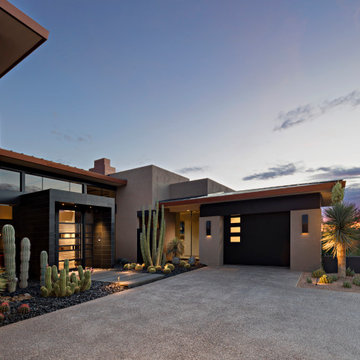
Front Entry Courtyard with the basalt clad entry portal and stunning glass door. Builder - Madison/Couturier , Interiors - Sherry Engle SE Design, Photographer - Thompson Photographic.
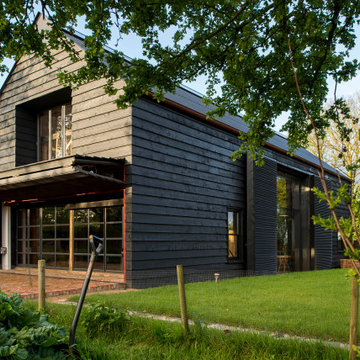
Shortlisted for the prestigious Stephen Lawrence National Architecture Award, and winning a RIBA South East Regional Award (2015), the kinetic Ancient Party Barn is a playful re-working of historic agricultural buildings for residential use.
Our clients, a fashion designer and a digital designer, are avid collectors of reclaimed architectural artefacts. Together with the existing fabric of the barn, their discoveries formed the material palette. The result – part curation, part restoration – is a unique interpretation of the 18th Century threshing barn.
The design (2,295 sqft) subverts the familiar barn-conversion type, creating hermetic, introspective spaces set in open countryside. A series of industrial mechanisms fold and rotate the facades to allow for broad views of the landscape. When they are closed, they afford cosy protection and security. These high-tech, kinetic moments occur without harming the fabric and character of the existing, handmade timber structure. Liddicoat & Goldhill’s conservation specialism, combined with strong relationships with expert craftspeople and engineers lets the clients’ contemporary vision co-exist with the humble, historic barn architecture.
A steel and timber mezzanine inside the main space creates an open-plan, master bedroom and bathroom above, and a cosy living area below. The mezzanine is supported by a tapering brick chimney inspired by traditional Kentish brick ovens; a cor-ten helical staircase cantilevers from the chimney. The kitchen is a free-standing composition of furniture at the opposite end of the barn space, combining new and reclaimed furniture with custom-made steel gantries. These ledges and ladders contain storage shelves and hanging space, and create a route up through the barn timbers to a floating ‘crows nest’ sleeping platform in the roof. Within the low-rise buildings reaching south from the main barn, a series of new ragstone interior walls, like the cattle stalls they replaced, delineate a series of simple sleeping rooms for guests.
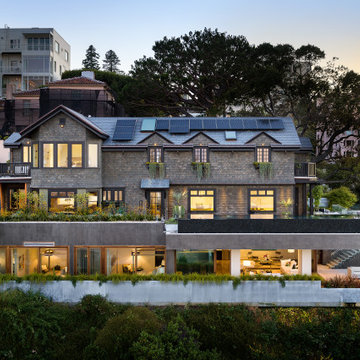
Architect + Developer: Troon Pacific
Photographer: Steel Blue
Источник вдохновения для домашнего уюта: большой, трехэтажный, серый частный загородный дом в современном стиле с комбинированной облицовкой, двускатной крышей и крышей из гибкой черепицы
Источник вдохновения для домашнего уюта: большой, трехэтажный, серый частный загородный дом в современном стиле с комбинированной облицовкой, двускатной крышей и крышей из гибкой черепицы
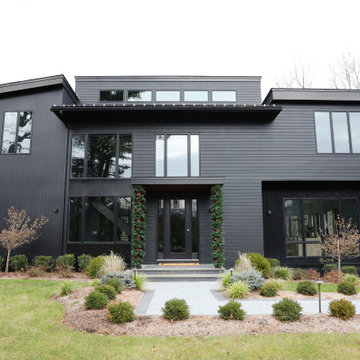
Стильный дизайн: двухэтажный, черный частный загородный дом среднего размера в современном стиле с комбинированной облицовкой, односкатной крышей и металлической крышей - последний тренд
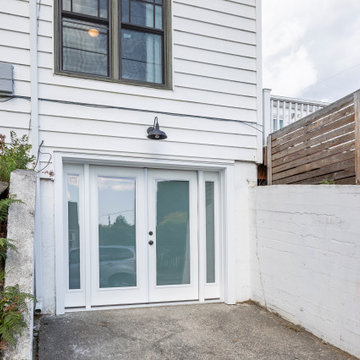
© Cindy Apple Photography
Стильный дизайн: белый дом среднего размера в современном стиле - последний тренд
Стильный дизайн: белый дом среднего размера в современном стиле - последний тренд

Свежая идея для дизайна: маленький, одноэтажный, бежевый частный загородный дом в современном стиле с облицовкой из камня, плоской крышей и зеленой крышей для на участке и в саду - отличное фото интерьера
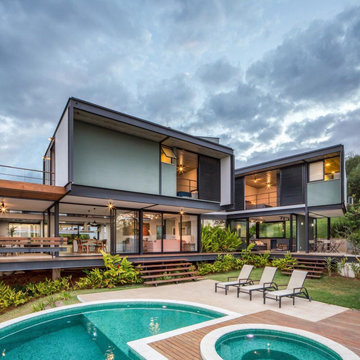
Свежая идея для дизайна: двухэтажный, серый частный загородный дом в современном стиле с плоской крышей - отличное фото интерьера
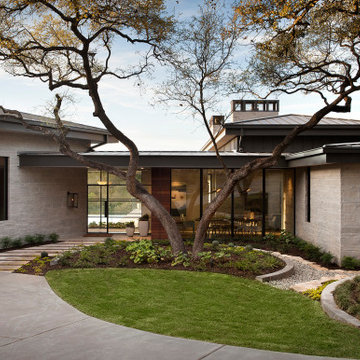
Идея дизайна: бежевый частный загородный дом в современном стиле с облицовкой из камня, вальмовой крышей и металлической крышей
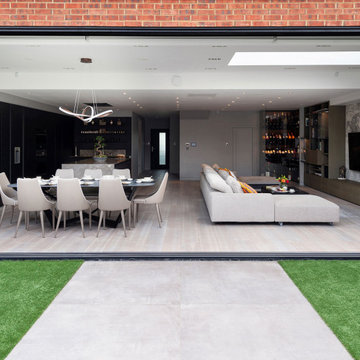
Пример оригинального дизайна: большой, трехэтажный, разноцветный частный загородный дом в современном стиле с комбинированной облицовкой, двускатной крышей и черепичной крышей
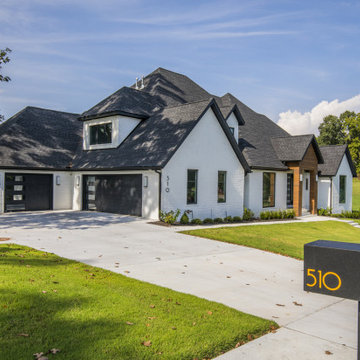
Пример оригинального дизайна: большой, кирпичный, белый частный загородный дом в современном стиле с разными уровнями, вальмовой крышей и крышей из гибкой черепицы
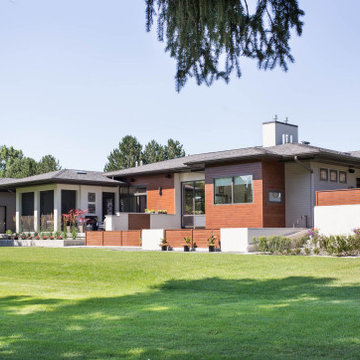
The open space plan on the main level of the Prairie Style home is deceiving of the actual separation of spaces. This home packs a punch with a private hot tub, craft room, library, and even a theater. The interior of the home features the same attention to place, as the natural world is evident in the use of granite, basalt, walnut, poplar, and natural river rock throughout. Floor to ceiling windows in strategic locations eliminates the sense of compression on the interior, while the overall window design promotes natural daylighting and cross-ventilation in nearly every space of the home.
Glo’s A5 Series in double pane was selected for the high performance values and clean, minimal frame profiles. High performance spacers, double pane glass, multiple air seals, and a larger continuous thermal break combine to reduce convection and eliminate condensation, ultimately providing energy efficiency and thermal performance unheard of in traditional aluminum windows. The A5 Series provides smooth operation and long-lasting durability without sacrificing style for this Prairie Style home.
Красивые дома в современном стиле – 259 660 фото фасадов

Пример оригинального дизайна: двухэтажный, серый частный загородный дом среднего размера в современном стиле с комбинированной облицовкой, двускатной крышей и металлической крышей
6
