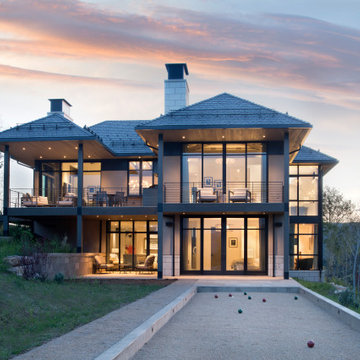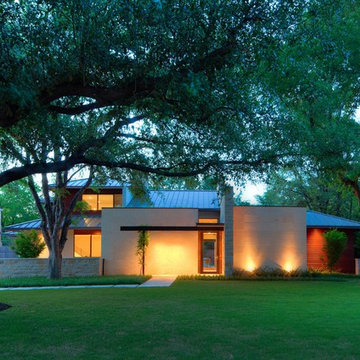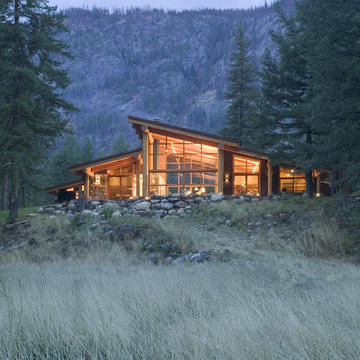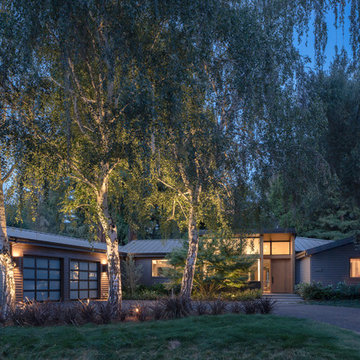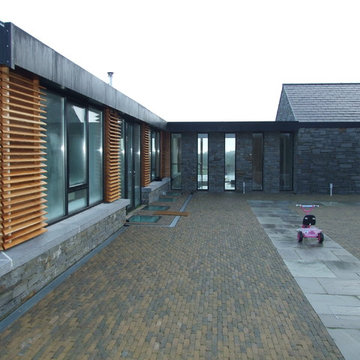Красивые дома в современном стиле – 2 484 бирюзовые фото фасадов
Сортировать:
Бюджет
Сортировать:Популярное за сегодня
141 - 160 из 2 484 фото
1 из 3
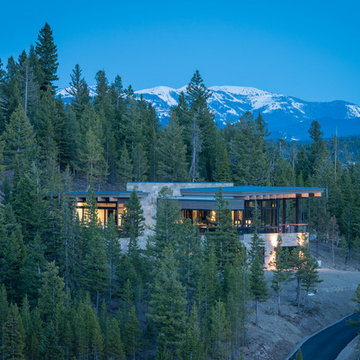
This mountain modern home hovers above the trees with views of Lone Peak to The Yellowstone Club.
Photographer: Audrey Hall
На фото: дом в современном стиле с
На фото: дом в современном стиле с
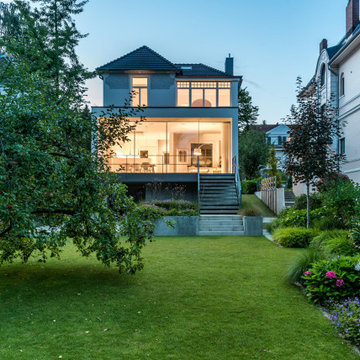
Стильный дизайн: двухэтажный, белый частный загородный дом среднего размера в современном стиле с облицовкой из цементной штукатурки, плоской крышей и зеленой крышей - последний тренд
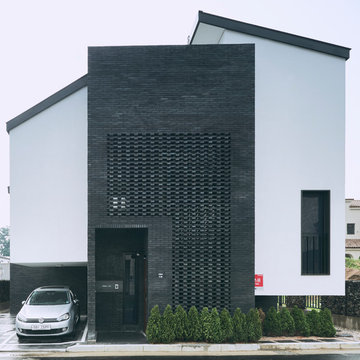
We were appointed to design a 4 bedroom house in Yong-in near Seoul. The client had previously lived in a nearby ‘high-rise’ development, and keen to live in a house that providing more space for his children.
Through our design we wanted to address the lack of interaction present between the family members. The dynamic of people spending more time isolated in their rooms watching TV or working say, was not specific to our Client’s family, but becoming more reflective of modern family living. This leads to a lack of communication and sharing within a family.
Our design intention was to create a house that provided the family with independent space, combined with a strong focus on shared areas. The circulation space would provide the basis of this concept as these areas are used by all members of the house to access the ‘independent rooms’.
The circulation space provided a traditional corridor but also became the living room, dining room, kitchen and study, with no walls or partitions dividing the areas. In between these areas, we positioned the ‘independent boxes’ which provided the 4 bedrooms. In order to access these rooms a user first has to pass through the open plan circulation and living areas.
In placing importance on having large circulation a living areas, and the number of required bedrooms, it provided a challenge to achieve this given the site constraints we had with regard to the volume of the building.
To overcome this challenge, we created a number of ‘layers’ of differing floor levels throughout the house. The ‘independent rooms’ in effect became stacked boxes around the circulation area and in the main, all accessed by a serious of steps. In total there are 8 different floor levels throughout the building, which gave name to the project as the ‘Layer House’. This layered approach provided a unique internal layout which further helped identify the open plan living areas from the private independent rooms, all linked together by the continuous circulation area which formed the core of the house.
Externally black clay bricks, which are more widely used in Korean houses, are used on the elevations where the circulation and living areas are internally. Patterned stacked bricks were used on the main font façade to bring in natural light to the main living room combined with floor to ceiling glass leading to the internal courtyard. Elsewhere a white stucco finish was applied on the elevations where the private independent rooms are positioned, with small square windows providing light to these rooms.
Upper floors consists of secondary living room, family bedrooms, family library and family music room to be completely family oriented space, while the ground floor is left more inviting to surrounding. This created the hierarchy of interaction where ground floor is trying to interact family with surrounding and upper floors between the family members.
Photos by Andy Hwang

Malibu, CA / Whole Home Remodel / Exterior Remodel
For this exterior home remodeling project, we installed all new windows around the entire home, a complete roof replacement, the re-stuccoing of the entire exterior, replacement of the window trim and fascia, and a fresh exterior paint to finish.
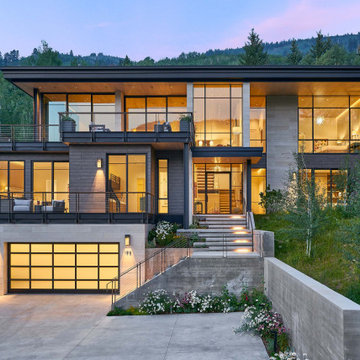
Пример оригинального дизайна: трехэтажный частный загородный дом в современном стиле с плоской крышей
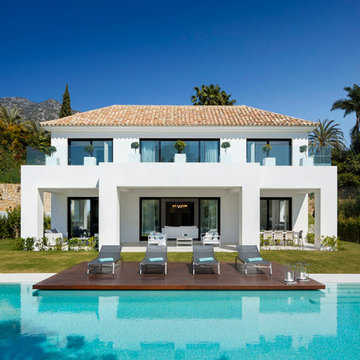
Стильный дизайн: двухэтажный, белый дом среднего размера в современном стиле с облицовкой из цементной штукатурки и вальмовой крышей - последний тренд
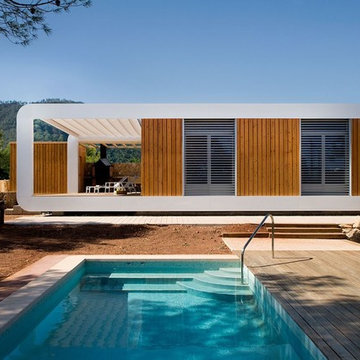
noem
На фото: маленький, одноэтажный, белый дом в современном стиле с плоской крышей и комбинированной облицовкой для на участке и в саду
На фото: маленький, одноэтажный, белый дом в современном стиле с плоской крышей и комбинированной облицовкой для на участке и в саду
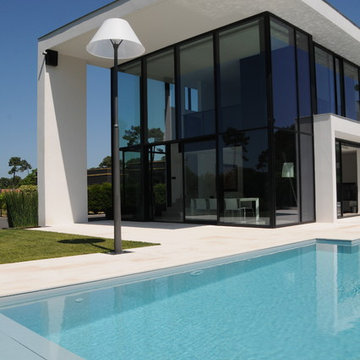
M TORTEL . A RINUCCINI
На фото: большой, двухэтажный, стеклянный, белый дом в современном стиле с плоской крышей с
На фото: большой, двухэтажный, стеклянный, белый дом в современном стиле с плоской крышей с
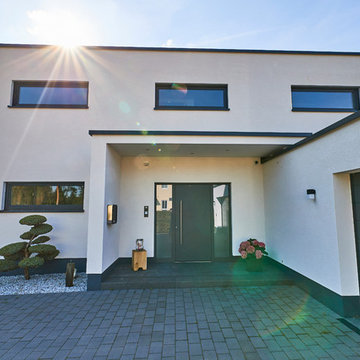
Trappmann Michael
Свежая идея для дизайна: огромный, двухэтажный, белый частный загородный дом в современном стиле с облицовкой из цементной штукатурки, плоской крышей и зеленой крышей - отличное фото интерьера
Свежая идея для дизайна: огромный, двухэтажный, белый частный загородный дом в современном стиле с облицовкой из цементной штукатурки, плоской крышей и зеленой крышей - отличное фото интерьера
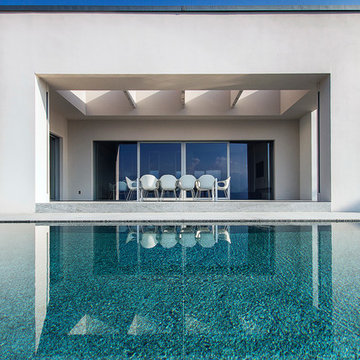
Источник вдохновения для домашнего уюта: одноэтажный, белый дом в современном стиле с облицовкой из бетона и плоской крышей

Custom Contemporary Home Design - Wayland, MA
Construction Progress Photo: 12.22.22
Work on our custom contemporary home in Wayland continues into 2023, with the final form taking shape. Patios and pavers are nearly complete on the exterior, while final finishes are being installed on the interior.
Photo and extraordinary craftsmanship courtesy of Bertola Custom Homes + Remodeling.
We'd like to wish all of our friends and business partners a happy and healthy holiday season, and a prosperous 2023! Peace to you and your families.
T: 617-816-3555
W: https://lnkd.in/ePSVtit
E: tektoniks@earthlink.net
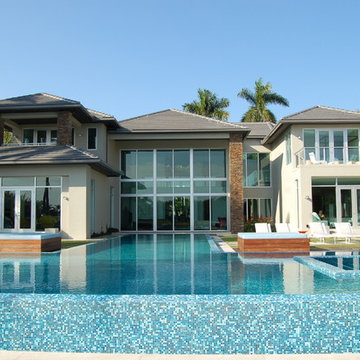
Свежая идея для дизайна: большой, двухэтажный, белый частный загородный дом в современном стиле с облицовкой из цементной штукатурки, вальмовой крышей и крышей из гибкой черепицы - отличное фото интерьера
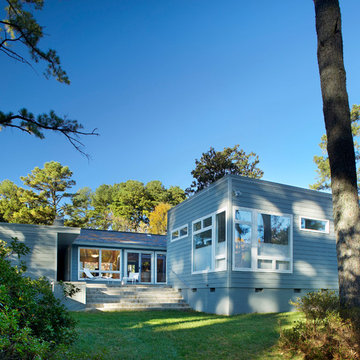
Construction by Maplewood Building Company --
Photo by James West
Идея дизайна: одноэтажный дом в современном стиле
Идея дизайна: одноэтажный дом в современном стиле
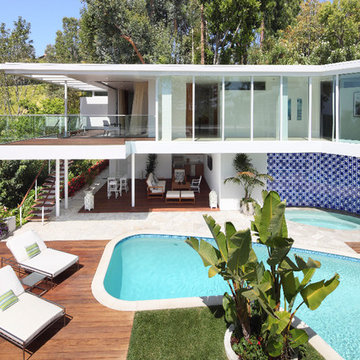
Nicholas Marques/Photekt
Свежая идея для дизайна: дом в современном стиле - отличное фото интерьера
Свежая идея для дизайна: дом в современном стиле - отличное фото интерьера
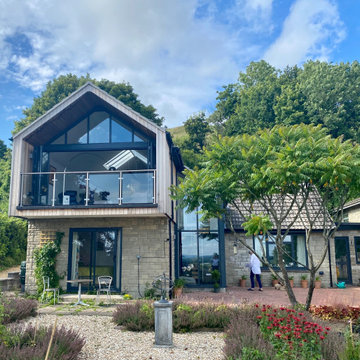
The brief for this project was to extend a small Bradstone bungalow and inject some architectural interest and contemporary detailing. Sitting on a sloping site in Mere, the property enjoys spectacular views across to Shaftesbury to the South.
The opportunity was taken to extend upwards and exploit the views with upside-down living. Constructed using timber frame with Cedar cladding, the first floor is one open-plan space accommodating Kitchen, Dining and Living areas, with ground floor re-arranged to modernise Bedrooms and en-suite facilities.
The south end opens fully on to a cantilevered balcony to maximise summer G&T potential!
Красивые дома в современном стиле – 2 484 бирюзовые фото фасадов
8
