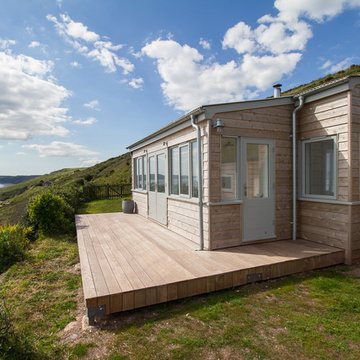Красивые дома в морском стиле – 56 360 фото фасадов

На фото: одноэтажный, маленький, зеленый частный загородный дом в морском стиле с облицовкой из ЦСП, двускатной крышей и металлической крышей для на участке и в саду
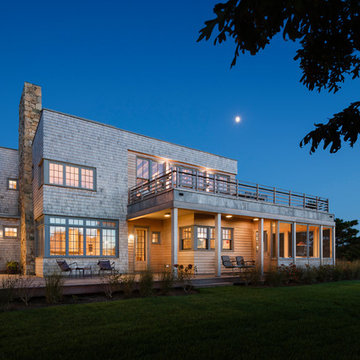
Идея дизайна: двухэтажный, деревянный, большой, коричневый частный загородный дом в морском стиле с плоской крышей
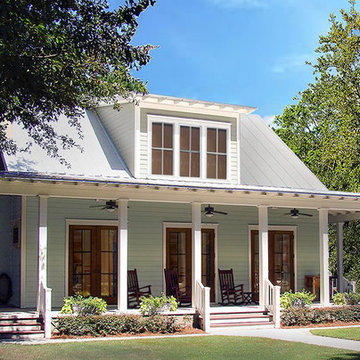
Пример оригинального дизайна: двухэтажный, деревянный, зеленый частный загородный дом среднего размера в морском стиле с двускатной крышей и металлической крышей
Find the right local pro for your project
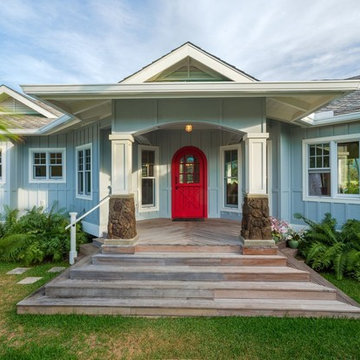
Свежая идея для дизайна: одноэтажный, деревянный, синий частный загородный дом среднего размера в морском стиле с двускатной крышей и крышей из гибкой черепицы - отличное фото интерьера
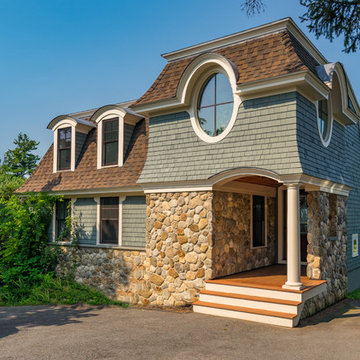
Eric Roth Photography
Пример оригинального дизайна: серый, двухэтажный частный загородный дом среднего размера в морском стиле с комбинированной облицовкой, крышей из гибкой черепицы и вальмовой крышей
Пример оригинального дизайна: серый, двухэтажный частный загородный дом среднего размера в морском стиле с комбинированной облицовкой, крышей из гибкой черепицы и вальмовой крышей
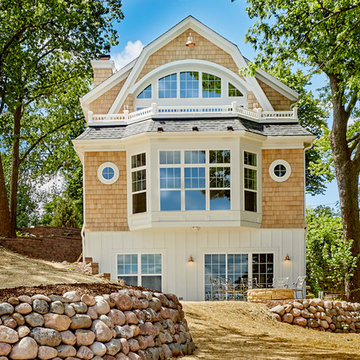
На фото: деревянный, бежевый частный загородный дом в морском стиле с
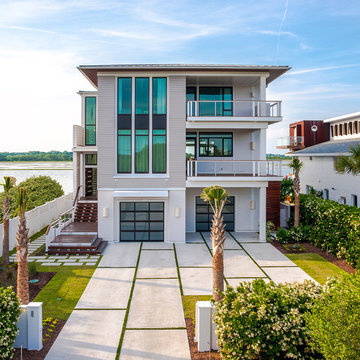
Свежая идея для дизайна: большой, трехэтажный, деревянный, бежевый дом в морском стиле с двускатной крышей - отличное фото интерьера
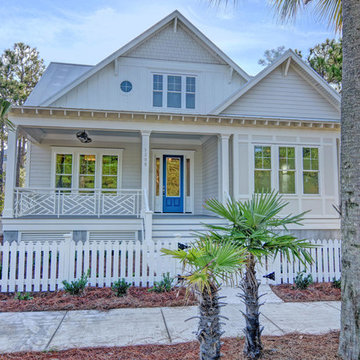
На фото: большой, двухэтажный, серый дом в морском стиле с комбинированной облицовкой и вальмовой крышей
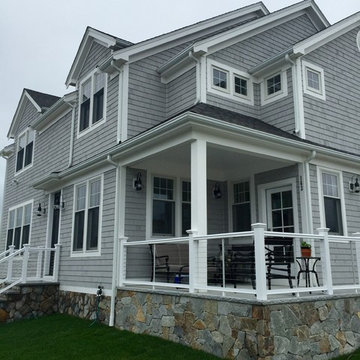
На фото: двухэтажный, серый, большой частный загородный дом в морском стиле с комбинированной облицовкой, вальмовой крышей и крышей из гибкой черепицы
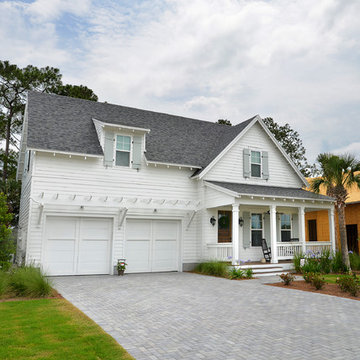
Свежая идея для дизайна: двухэтажный, белый дом среднего размера в морском стиле с облицовкой из ЦСП и двускатной крышей - отличное фото интерьера
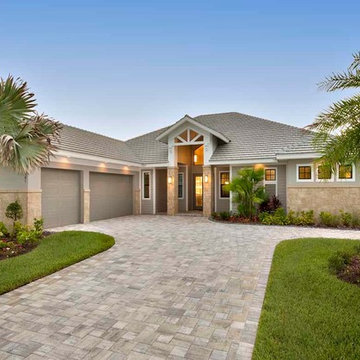
На фото: одноэтажный, серый частный загородный дом среднего размера в морском стиле с комбинированной облицовкой, вальмовой крышей и крышей из гибкой черепицы с
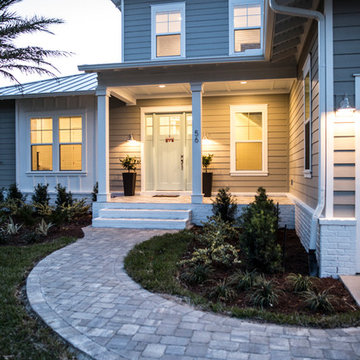
Exterior, Front Entry
Photo Credit: Harrington Design Company
На фото: дом в морском стиле с
На фото: дом в морском стиле с
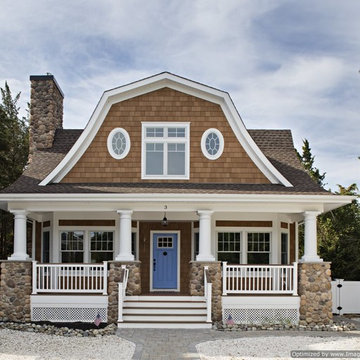
The coastal cottage by Michael Pagnotta Architects, PC has deep eaves that shade the porch and the house from the hot summer sun. Photograph by John Martinelli
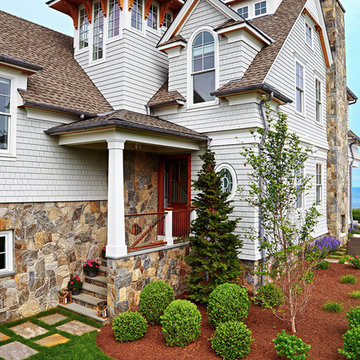
Источник вдохновения для домашнего уюта: трехэтажный, серый, большой дом в морском стиле с комбинированной облицовкой
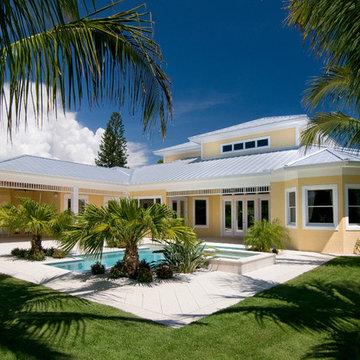
На фото: двухэтажный, желтый частный загородный дом среднего размера в морском стиле с облицовкой из цементной штукатурки, вальмовой крышей и металлической крышей с
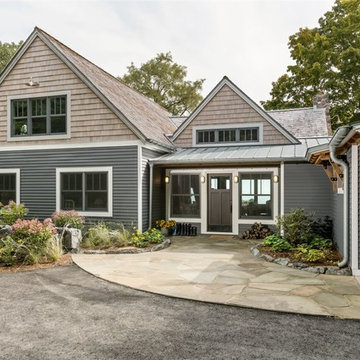
Edmund Studios Photography.
Cottage entrance with large open views of the lake beyond.
На фото: двухэтажный, серый, большой частный загородный дом в морском стиле с комбинированной облицовкой, двускатной крышей и крышей из смешанных материалов с
На фото: двухэтажный, серый, большой частный загородный дом в морском стиле с комбинированной облицовкой, двускатной крышей и крышей из смешанных материалов с
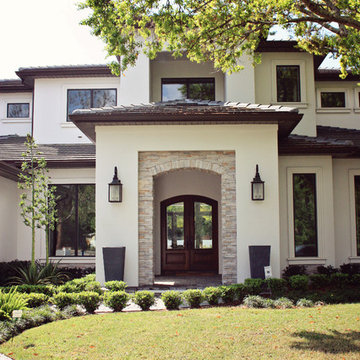
Пример оригинального дизайна: большой, двухэтажный, белый дом в морском стиле с облицовкой из цементной штукатурки
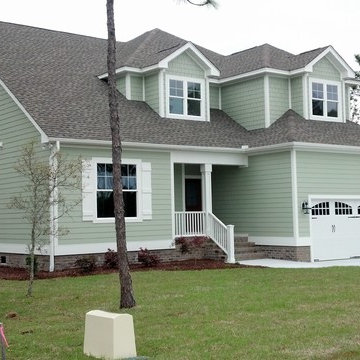
QRI Construction Corp.
Свежая идея для дизайна: большой, двухэтажный, деревянный, зеленый частный загородный дом в морском стиле с двускатной крышей и крышей из гибкой черепицы - отличное фото интерьера
Свежая идея для дизайна: большой, двухэтажный, деревянный, зеленый частный загородный дом в морском стиле с двускатной крышей и крышей из гибкой черепицы - отличное фото интерьера
Красивые дома в морском стиле – 56 360 фото фасадов
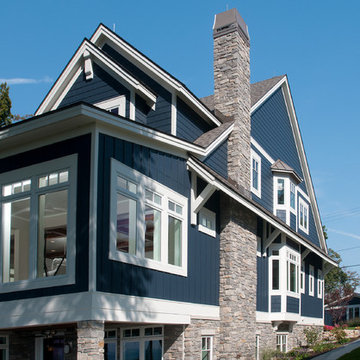
Forget just one room with a view—Lochley has almost an entire house dedicated to capturing nature’s best views and vistas. Make the most of a waterside or lakefront lot in this economical yet elegant floor plan, which was tailored to fit a narrow lot and has more than 1,600 square feet of main floor living space as well as almost as much on its upper and lower levels. A dovecote over the garage, multiple peaks and interesting roof lines greet guests at the street side, where a pergola over the front door provides a warm welcome and fitting intro to the interesting design. Other exterior features include trusses and transoms over multiple windows, siding, shutters and stone accents throughout the home’s three stories. The water side includes a lower-level walkout, a lower patio, an upper enclosed porch and walls of windows, all designed to take full advantage of the sun-filled site. The floor plan is all about relaxation – the kitchen includes an oversized island designed for gathering family and friends, a u-shaped butler’s pantry with a convenient second sink, while the nearby great room has built-ins and a central natural fireplace. Distinctive details include decorative wood beams in the living and kitchen areas, a dining area with sloped ceiling and decorative trusses and built-in window seat, and another window seat with built-in storage in the den, perfect for relaxing or using as a home office. A first-floor laundry and space for future elevator make it as convenient as attractive. Upstairs, an additional 1,200 square feet of living space include a master bedroom suite with a sloped 13-foot ceiling with decorative trusses and a corner natural fireplace, a master bath with two sinks and a large walk-in closet with built-in bench near the window. Also included is are two additional bedrooms and access to a third-floor loft, which could functions as a third bedroom if needed. Two more bedrooms with walk-in closets and a bath are found in the 1,300-square foot lower level, which also includes a secondary kitchen with bar, a fitness room overlooking the lake, a recreation/family room with built-in TV and a wine bar perfect for toasting the beautiful view beyond.
9
