Красивые дома в классическом стиле с черепичной крышей – 4 053 фото фасадов
Сортировать:
Бюджет
Сортировать:Популярное за сегодня
41 - 60 из 4 053 фото
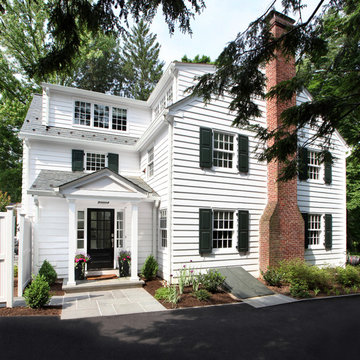
This view shows how the new additions match the style of the original home. The new porch and stacked shed roofs and shed dormers increase the volume of the interior space and add visual interest on the exterior.
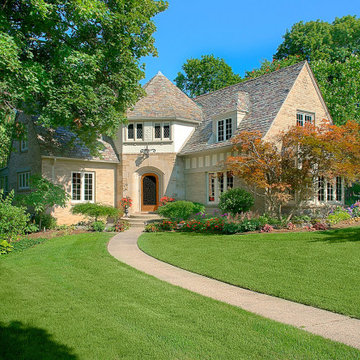
This charming, historic home - located on one of East Grand Rapids’ most coveted tree-lined streets - is a C1900 Tudor-style manor that has been meticulously updated, while keeping the original features and charm in tact.
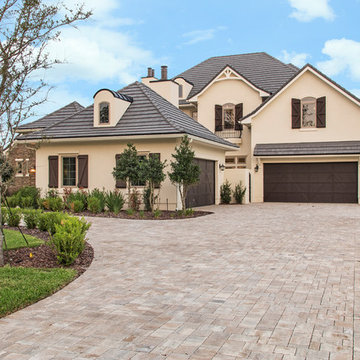
Источник вдохновения для домашнего уюта: огромный, двухэтажный, бежевый частный загородный дом в классическом стиле с облицовкой из цементной штукатурки, двускатной крышей и черепичной крышей
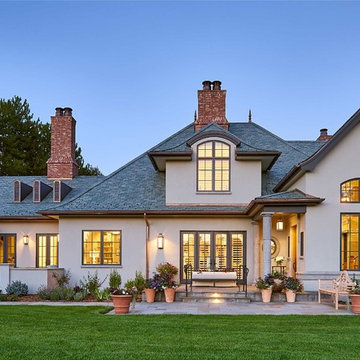
Идея дизайна: большой, двухэтажный, серый частный загородный дом в классическом стиле с облицовкой из цементной штукатурки, вальмовой крышей и черепичной крышей
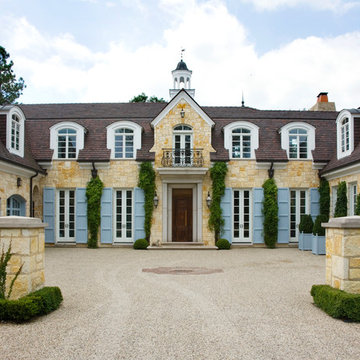
Linda Oyama Bryan
Идея дизайна: огромный, трехэтажный, кирпичный, бежевый частный загородный дом в классическом стиле с черепичной крышей
Идея дизайна: огромный, трехэтажный, кирпичный, бежевый частный загородный дом в классическом стиле с черепичной крышей
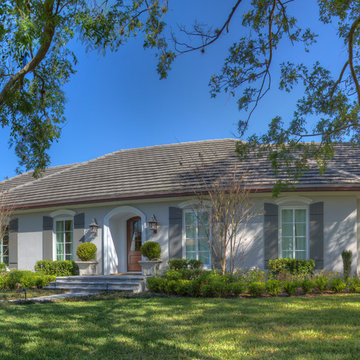
Landscaping is everything! Careful placement of shrubbery enhances the details of this European-style home.
Источник вдохновения для домашнего уюта: одноэтажный, серый частный загородный дом среднего размера в классическом стиле с облицовкой из цементной штукатурки, вальмовой крышей и черепичной крышей
Источник вдохновения для домашнего уюта: одноэтажный, серый частный загородный дом среднего размера в классическом стиле с облицовкой из цементной штукатурки, вальмовой крышей и черепичной крышей
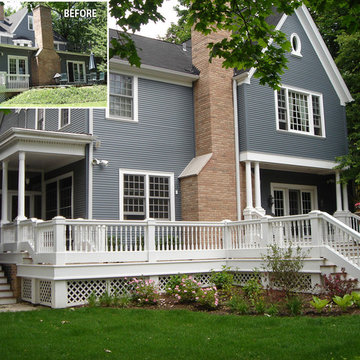
Glencoe IL House renovation with wrap around porch gray siding and white trim.
Стильный дизайн: большой, двухэтажный, серый частный загородный дом в классическом стиле с облицовкой из винила, двускатной крышей и черепичной крышей - последний тренд
Стильный дизайн: большой, двухэтажный, серый частный загородный дом в классическом стиле с облицовкой из винила, двускатной крышей и черепичной крышей - последний тренд
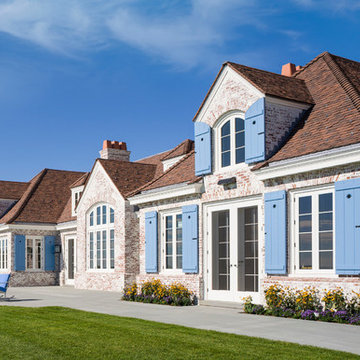
Ludowici Custom Historic Shingle Tile
Color: Weathered Historic Orange with Ebony Spot M>H
Architect: Mark P. Findlay Architects
Roofer: Kirby-Perkins Construction
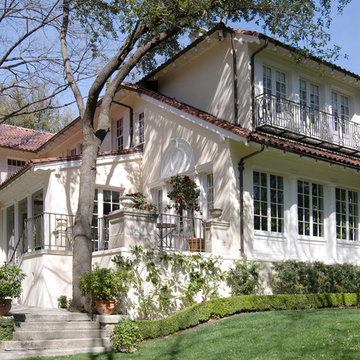
J Wilson Fuqua & Assoc.
Пример оригинального дизайна: большой, двухэтажный, бежевый частный загородный дом в классическом стиле с облицовкой из цементной штукатурки, двускатной крышей и черепичной крышей
Пример оригинального дизайна: большой, двухэтажный, бежевый частный загородный дом в классическом стиле с облицовкой из цементной штукатурки, двускатной крышей и черепичной крышей
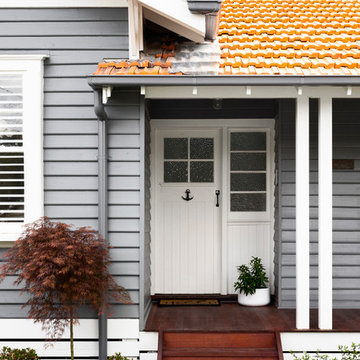
Front Entry
Photo Credit: Dylan Lark of Aspect 11
На фото: одноэтажный, деревянный, серый частный загородный дом среднего размера в классическом стиле с двускатной крышей и черепичной крышей
На фото: одноэтажный, деревянный, серый частный загородный дом среднего размера в классическом стиле с двускатной крышей и черепичной крышей
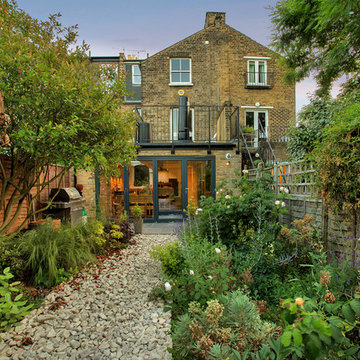
Fine House Photography
Идея дизайна: трехэтажный, кирпичный, коричневый таунхаус среднего размера в классическом стиле с двускатной крышей и черепичной крышей
Идея дизайна: трехэтажный, кирпичный, коричневый таунхаус среднего размера в классическом стиле с двускатной крышей и черепичной крышей
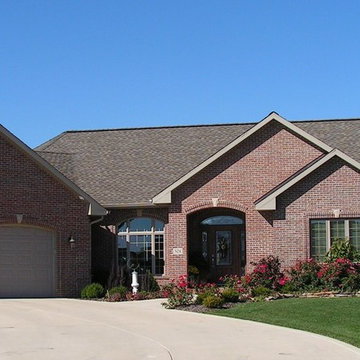
На фото: большой, одноэтажный, кирпичный, красный частный загородный дом в классическом стиле с двускатной крышей и черепичной крышей
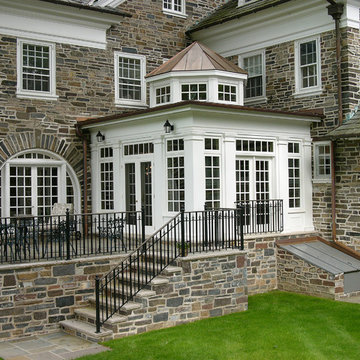
This breakfast room addition with its lantern top was designed to create a light filled space open to what had previously been a poorly lit kitchen. The clearstory windows and stately columns nestled within the fieldstone exterior make for an exquisite addition.
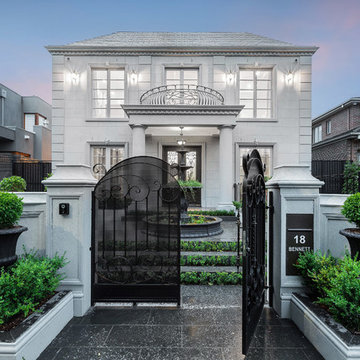
Sam Martin - Four Walls Media
Свежая идея для дизайна: огромный, трехэтажный, серый частный загородный дом в классическом стиле с облицовкой из бетона, двускатной крышей и черепичной крышей - отличное фото интерьера
Свежая идея для дизайна: огромный, трехэтажный, серый частный загородный дом в классическом стиле с облицовкой из бетона, двускатной крышей и черепичной крышей - отличное фото интерьера
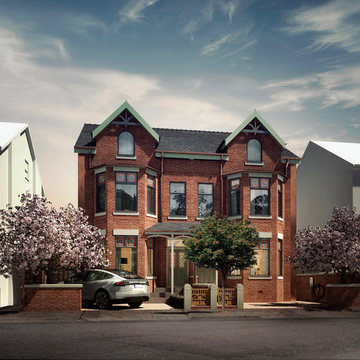
Свежая идея для дизайна: трехэтажный, кирпичный, красный дом в классическом стиле с двускатной крышей и черепичной крышей - отличное фото интерьера
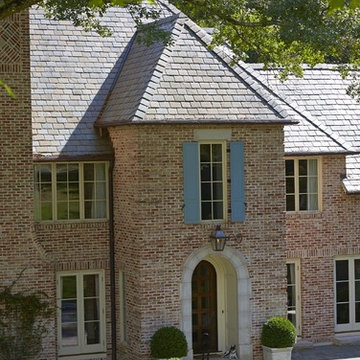
Пример оригинального дизайна: двухэтажный, кирпичный, большой, красный частный загородный дом в классическом стиле с вальмовой крышей и черепичной крышей
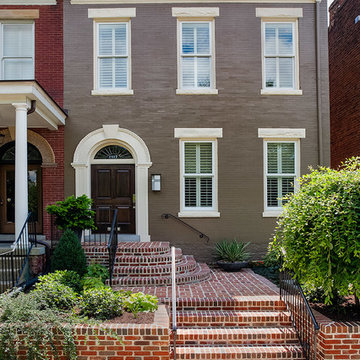
На фото: трехэтажный, серый таунхаус в классическом стиле с вальмовой крышей и черепичной крышей
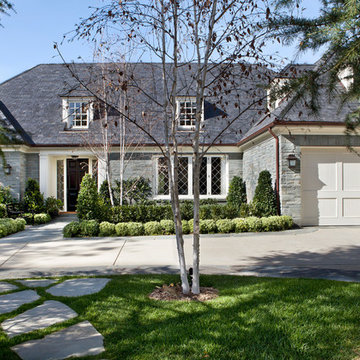
These clients came to my office looking for an architect who could design their "empty nest" home that would be the focus of their soon to be extended family. A place where the kids and grand kids would want to hang out: with a pool, open family room/ kitchen, garden; but also one-story so there wouldn't be any unnecessary stairs to climb. They wanted the design to feel like "old Pasadena" with the coziness and attention to detail that the era embraced. My sensibilities led me to recall the wonderful classic mansions of San Marino, so I designed a manor house clad in trim Bluestone with a steep French slate roof and clean white entry, eave and dormer moldings that would blend organically with the future hardscape plan and thoughtfully landscaped grounds.
The site was a deep, flat lot that had been half of the old Joan Crawford estate; the part that had an abandoned swimming pool and small cabana. I envisioned a pavilion filled with natural light set in a beautifully planted park with garden views from all sides. Having a one-story house allowed for tall and interesting shaped ceilings that carved into the sheer angles of the roof. The most private area of the house would be the central loggia with skylights ensconced in a deep woodwork lattice grid and would be reminiscent of the outdoor “Salas” found in early Californian homes. The family would soon gather there and enjoy warm afternoons and the wonderfully cool evening hours together.
Working with interior designer Jeffrey Hitchcock, we designed an open family room/kitchen with high dark wood beamed ceilings, dormer windows for daylight, custom raised panel cabinetry, granite counters and a textured glass tile splash. Natural light and gentle breezes flow through the many French doors and windows located to accommodate not only the garden views, but the prevailing sun and wind as well. The graceful living room features a dramatic vaulted white painted wood ceiling and grand fireplace flanked by generous double hung French windows and elegant drapery. A deeply cased opening draws one into the wainscot paneled dining room that is highlighted by hand painted scenic wallpaper and a barrel vaulted ceiling. The walnut paneled library opens up to reveal the waterfall feature in the back garden. Equally picturesque and restful is the view from the rotunda in the master bedroom suite.
Architect: Ward Jewell Architect, AIA
Interior Design: Jeffrey Hitchcock Enterprises
Contractor: Synergy General Contractors, Inc.
Landscape Design: LZ Design Group, Inc.
Photography: Laura Hull
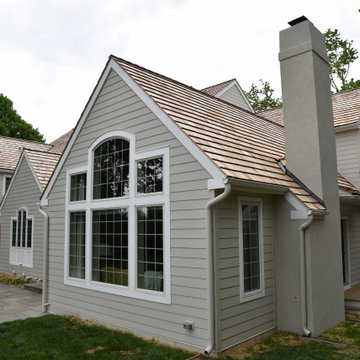
The property had extensive moisture issues related to improper installation of the stucco cladding.
Stucco had been removed, discovered moisture damage repaired, and James Hardie fiber cement siding installed. Windows used on this project were the Andersen brand.
The new roof type is cedar tile.
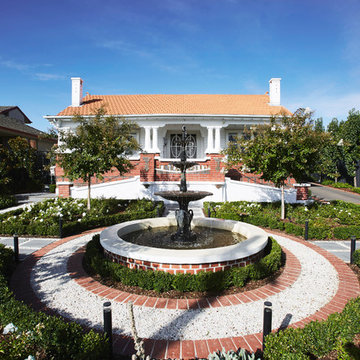
Dave Kulesza
Идея дизайна: одноэтажный, кирпичный, белый частный загородный дом среднего размера в классическом стиле с черепичной крышей
Идея дизайна: одноэтажный, кирпичный, белый частный загородный дом среднего размера в классическом стиле с черепичной крышей
Красивые дома в классическом стиле с черепичной крышей – 4 053 фото фасадов
3