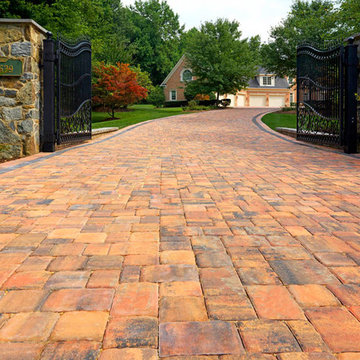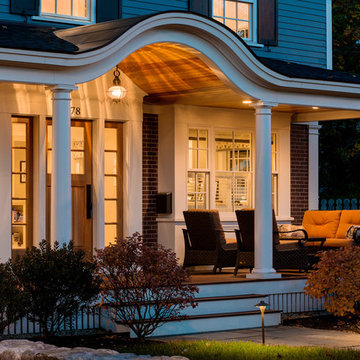Красивые дома в классическом стиле – 1 194 оранжевые фото фасадов
Сортировать:
Бюджет
Сортировать:Популярное за сегодня
1 - 20 из 1 194 фото
1 из 3

www.brandoninteriordesign.co.uk
You don't get a second chance to make a first impression !! The front door of this grand country house has been given a new lease of life by painting the outdated "orange" wood in a bold and elegant green. The look is further enhanced by the topiary in antique stone plant holders.

The site for this new house was specifically selected for its proximity to nature while remaining connected to the urban amenities of Arlington and DC. From the beginning, the homeowners were mindful of the environmental impact of this house, so the goal was to get the project LEED certified. Even though the owner’s programmatic needs ultimately grew the house to almost 8,000 square feet, the design team was able to obtain LEED Silver for the project.
The first floor houses the public spaces of the program: living, dining, kitchen, family room, power room, library, mudroom and screened porch. The second and third floors contain the master suite, four bedrooms, office, three bathrooms and laundry. The entire basement is dedicated to recreational spaces which include a billiard room, craft room, exercise room, media room and a wine cellar.
To minimize the mass of the house, the architects designed low bearing roofs to reduce the height from above, while bringing the ground plain up by specifying local Carder Rock stone for the foundation walls. The landscape around the house further anchored the house by installing retaining walls using the same stone as the foundation. The remaining areas on the property were heavily landscaped with climate appropriate vegetation, retaining walls, and minimal turf.
Other LEED elements include LED lighting, geothermal heating system, heat-pump water heater, FSA certified woods, low VOC paints and high R-value insulation and windows.
Hoachlander Davis Photography

Landmarkphotodesign.com
Идея дизайна: двухэтажный, коричневый, огромный дом в классическом стиле с облицовкой из камня, крышей из гибкой черепицы и серой крышей
Идея дизайна: двухэтажный, коричневый, огромный дом в классическом стиле с облицовкой из камня, крышей из гибкой черепицы и серой крышей
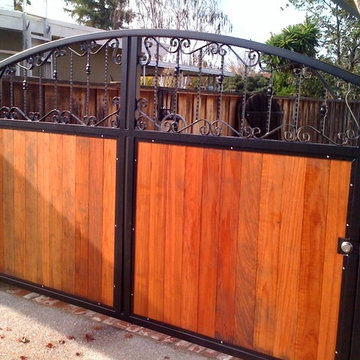
Traditional swing gate with iron and wood
Идея дизайна: дом в классическом стиле
Идея дизайна: дом в классическом стиле
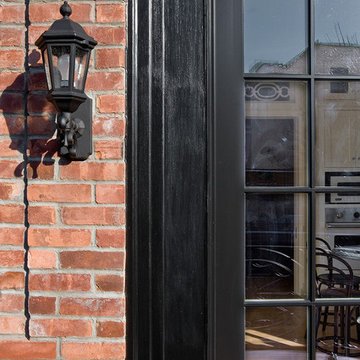
Exterior trim detail. Brooklyn Heights brownstone renovation by Ben Herzog, architect in conjunction with designer Elizabeth Cooke-King. Photo by Michael Lee.
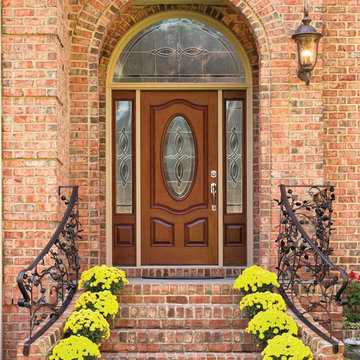
На фото: двухэтажный, кирпичный, красный частный загородный дом среднего размера в классическом стиле с
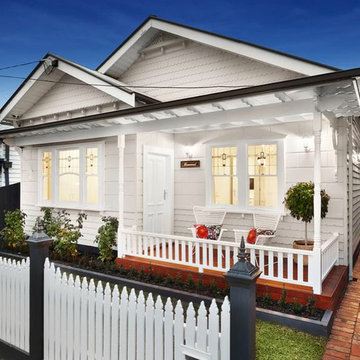
This Californian Bungalow in Melbourne's inner west underwent a serious makeover inside and out. Uninhabitable when purchased, the new owners spent two years transforming this house with a stunning final result.
Hello Colour developed an exterior colour scheme for this home. The scheme, designed to show off the beautiful period details, included a contemporary green grey facade with crisp black and white detailing. J'adore!
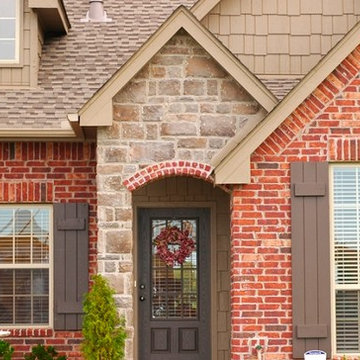
Идея дизайна: двухэтажный, кирпичный, красный частный загородный дом среднего размера в классическом стиле с двускатной крышей и крышей из гибкой черепицы
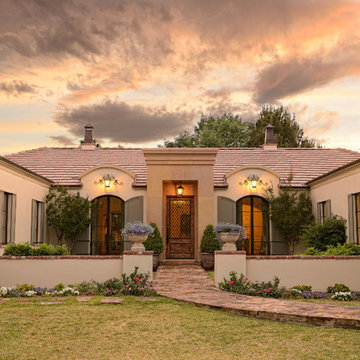
Sunset exterior photo of a remodeled home in El Paso, Texas.
Источник вдохновения для домашнего уюта: одноэтажный, бежевый дом в классическом стиле
Источник вдохновения для домашнего уюта: одноэтажный, бежевый дом в классическом стиле
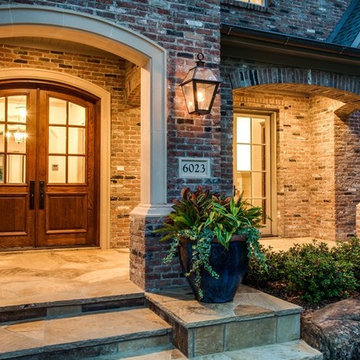
Источник вдохновения для домашнего уюта: большой, двухэтажный, кирпичный, красный частный загородный дом в классическом стиле с двускатной крышей и крышей из гибкой черепицы
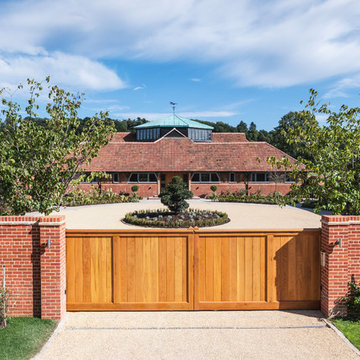
Previously a barn-house located in Berkshire, Alexander James furnished the newly renovated building to create a dynamic, contemporary home.
Идея дизайна: дом в классическом стиле
Идея дизайна: дом в классическом стиле
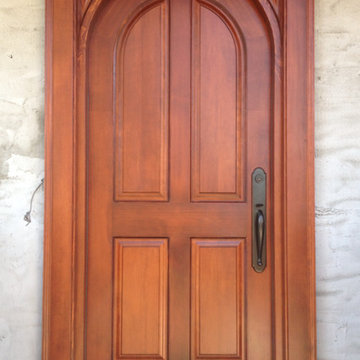
Идея дизайна: двухэтажный, бежевый дом среднего размера в классическом стиле с облицовкой из цементной штукатурки и двускатной крышей
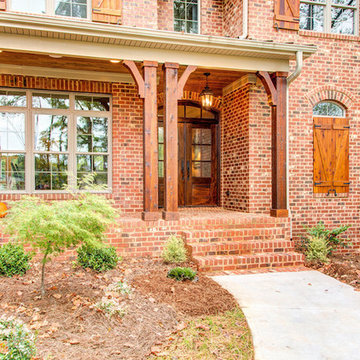
Frogman Interactive
Свежая идея для дизайна: кирпичный, двухэтажный, коричневый дом среднего размера в классическом стиле - отличное фото интерьера
Свежая идея для дизайна: кирпичный, двухэтажный, коричневый дом среднего размера в классическом стиле - отличное фото интерьера
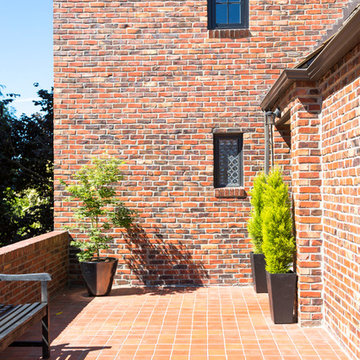
© Cindy Apple Photography
Свежая идея для дизайна: трехэтажный, кирпичный дом среднего размера в классическом стиле - отличное фото интерьера
Свежая идея для дизайна: трехэтажный, кирпичный дом среднего размера в классическом стиле - отличное фото интерьера
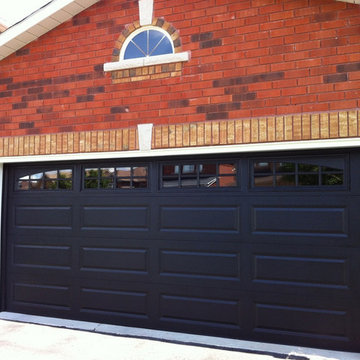
Long panel custom size door in sandstone
Стильный дизайн: маленький, одноэтажный, кирпичный, красный дом в классическом стиле для на участке и в саду - последний тренд
Стильный дизайн: маленький, одноэтажный, кирпичный, красный дом в классическом стиле для на участке и в саду - последний тренд

This is a colonial revival home where we added a substantial addition and remodeled most of the existing spaces. The kitchen was enlarged and opens into a new screen porch and back yard.
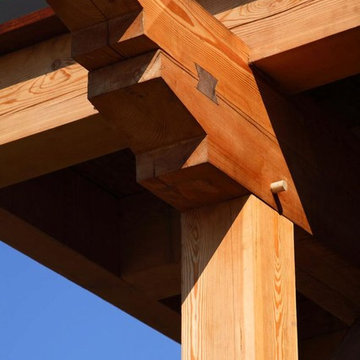
Hugh Lofting Timber Framing raised this 1,800 square foot timber framed boat house in Cape May, NJ. The project boasted many green building aspects including structural insulated panels (SIP's). Tradition truly meets innovation in this project. The boat house’s full length monitor allows natural light to fall throughout the interior spaces. The timber frame was constructed of band sawn standing dead Larch that was left untreated to allow the natural warmth of the wood to show. The roof decking is 1x6 tongue and groove Forest Stewardship Certified (FSC) Douglas Fir.
DAS Architects
Красивые дома в классическом стиле – 1 194 оранжевые фото фасадов
1

