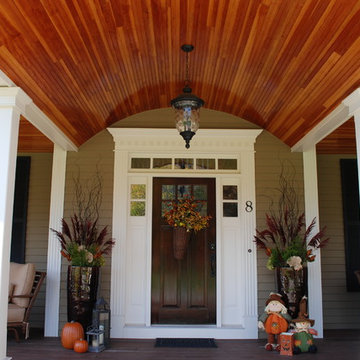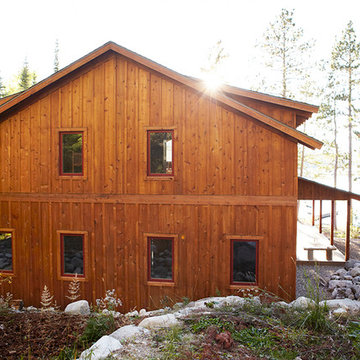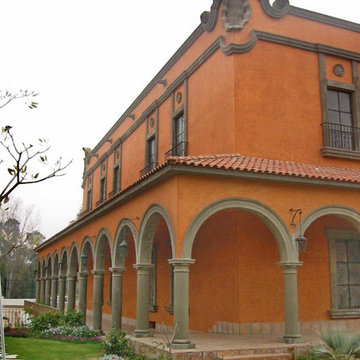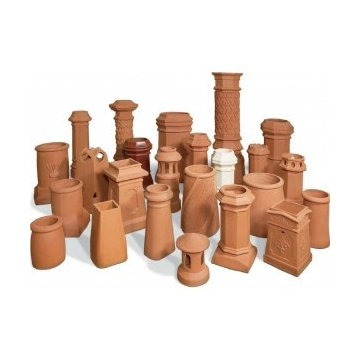Красивые дома в классическом стиле – 438 древесного цвета фото фасадов
Сортировать:
Бюджет
Сортировать:Популярное за сегодня
1 - 20 из 438 фото
1 из 3
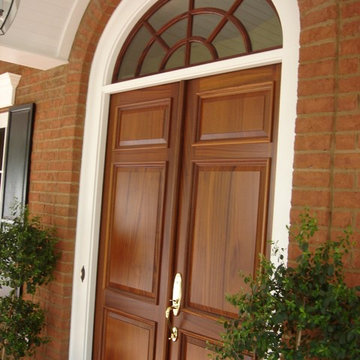
На фото: двухэтажный, кирпичный, коричневый частный загородный дом среднего размера в классическом стиле с

Design-Susan M. Niblo
Photo-Roger Wade
Источник вдохновения для домашнего уюта: дом из бревен в классическом стиле с облицовкой из камня для охотников
Источник вдохновения для домашнего уюта: дом из бревен в классическом стиле с облицовкой из камня для охотников

Landmarkphotodesign.com
Идея дизайна: двухэтажный, коричневый, огромный дом в классическом стиле с облицовкой из камня, крышей из гибкой черепицы и серой крышей
Идея дизайна: двухэтажный, коричневый, огромный дом в классическом стиле с облицовкой из камня, крышей из гибкой черепицы и серой крышей
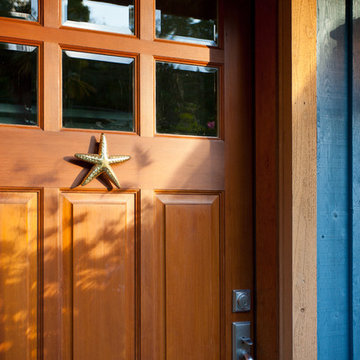
Bright Idea Photography
Стильный дизайн: дом в классическом стиле - последний тренд
Стильный дизайн: дом в классическом стиле - последний тренд
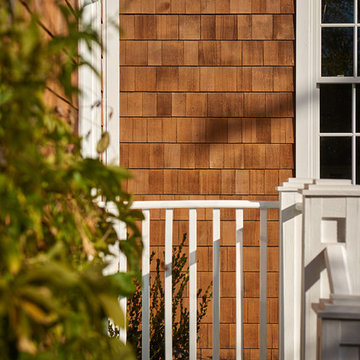
Flood Pro Series CWF-UV5 wood finish in Honey Gold helps this cedar shake siding contrast nicely with the white window trim and railing.
Стильный дизайн: дом в классическом стиле - последний тренд
Стильный дизайн: дом в классическом стиле - последний тренд
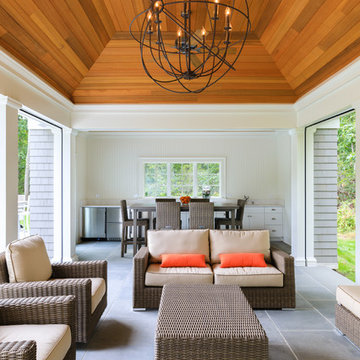
This luxurious pool house, photographed by Stefano Ukmar, includes a kitchen, bathroom, dining and logia. The roll down screens are accessible through the interior frieze board of the logia by having blind fasteners that will allow accessibility to the motorized screens.
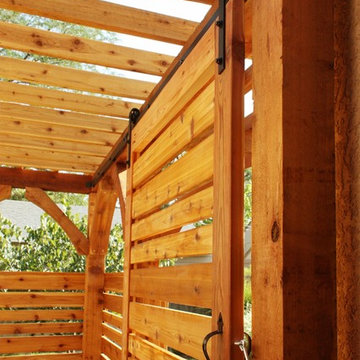
This outdoor sliding door on a pergola was created by using the Classic Flat Track Kit. The construction company that was hired to create this space stated this about their experience with Real Sliding Hardware, "Your staff is very friendly, helpful and knowledgeable about the product. When the orders are received all expectations are met or exceeded."

Пример оригинального дизайна: трехэтажный, деревянный, огромный, разноцветный частный загородный дом в классическом стиле с крышей из гибкой черепицы, черной крышей и отделкой дранкой
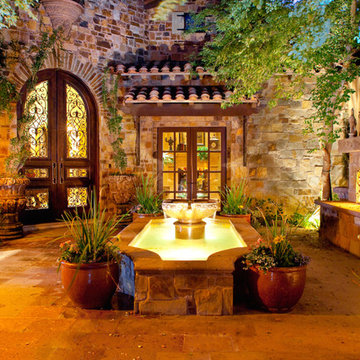
We love this entry courtyard with a water fountain, large arched front door and stone exterior.
Источник вдохновения для домашнего уюта: огромный, двухэтажный, бежевый дом в классическом стиле с облицовкой из камня и двускатной крышей
Источник вдохновения для домашнего уюта: огромный, двухэтажный, бежевый дом в классическом стиле с облицовкой из камня и двускатной крышей
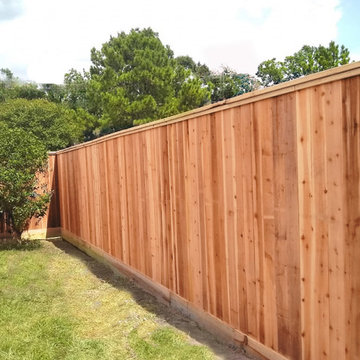
A wood privacy fence, 6ft, pine, with rot board.
На фото: большой, деревянный дом в классическом стиле с
На фото: большой, деревянный дом в классическом стиле с
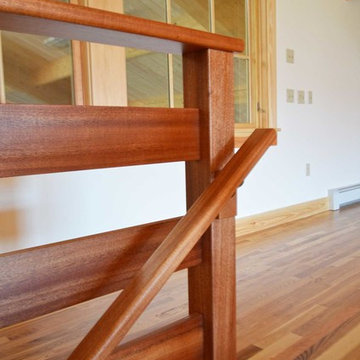
Contractor: Houses & Barns by John Libby
Photographer: Dwight M. Herdrich
Свежая идея для дизайна: дом в классическом стиле - отличное фото интерьера
Свежая идея для дизайна: дом в классическом стиле - отличное фото интерьера
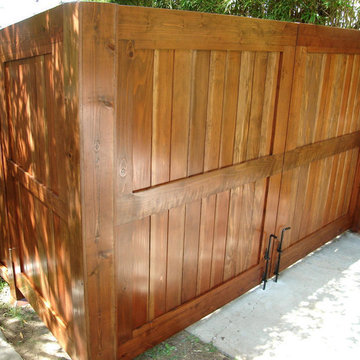
Double driveway gate with Clear redwood and Conheart redwood Columns. http://harwellfences.com
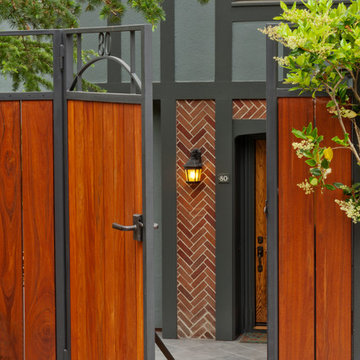
exterior entry gate
todd pickering
Источник вдохновения для домашнего уюта: дом в классическом стиле
Источник вдохновения для домашнего уюта: дом в классическом стиле
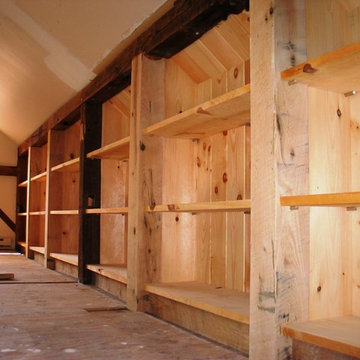
This 1800's dairy barn was falling apart when this renovation began. It now serves as an entertaining space with two loft style bedrooms, a kitchen, storage areas, a workshop, and two car garage.
Features:
-Alaskan Cedar swing out carriage and entry doors pop against the traditional barn siding.
-A Traeger wood pellet furnace heats the entire barn during winter months.
-The entire kitchen was salvaged from another project and installed with new energy star appliances.
-Antique slate chalkboards were cut into squares and used as floor tile in the upstairs bathroom. 1" thick bluestone tiles were installed on a mudjob in the downstairs hallway.
-Corrugated metal ceilings were installed to help reflect light and brighten the lofted second floor.
-A 14' wide fieldstone fire pit was installed in the field just off of the giant rear entertaining deck with pergola.
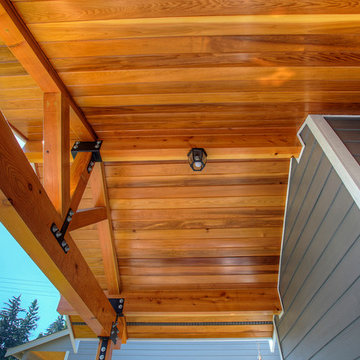
We matched the existing perimeter trim. Tongue and groove cedar with a marine varnish sealer was used on the ceiling. The beams are douglas fir. The brackets are from the Simpson Architectural Series. The new entry is a welcoming addition to the new home. Open Door Productions, Matt Francis
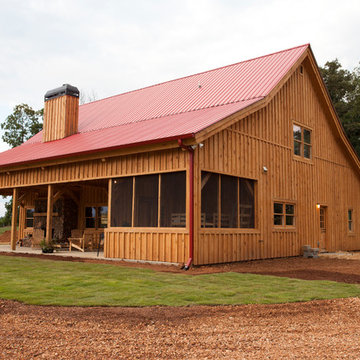
Sand Creek Post & Beam Barn Home
Learn more & request a free catalog: www.sandcreekpostandbeam.com
На фото: дом в классическом стиле с
На фото: дом в классическом стиле с
Красивые дома в классическом стиле – 438 древесного цвета фото фасадов
1
