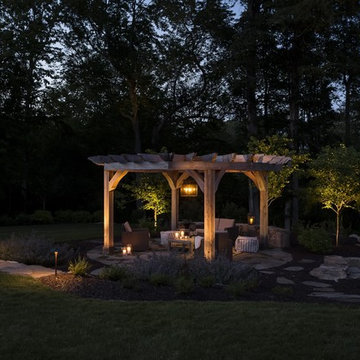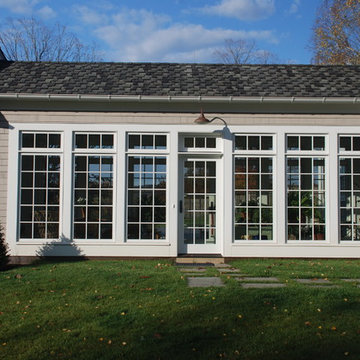Красивые дома в классическом стиле – 30 613 черные фото фасадов
Сортировать:
Бюджет
Сортировать:Популярное за сегодня
1 - 20 из 30 613 фото
1 из 3

www.brandoninteriordesign.co.uk
You don't get a second chance to make a first impression !! The front door of this grand country house has been given a new lease of life by painting the outdated "orange" wood in a bold and elegant green. The look is further enhanced by the topiary in antique stone plant holders.

Sue Kay
На фото: большой, двухэтажный, серый частный загородный дом в классическом стиле с облицовкой из камня с
На фото: большой, двухэтажный, серый частный загородный дом в классическом стиле с облицовкой из камня с

How do you make a split entry not look like a split entry?
Several challenges presented themselves when designing the new entry/portico. The homeowners wanted to keep the large transom window above the front door and the need to address “where is” the front entry and of course, curb appeal.
With the addition of the new portico, custom built cedar beams and brackets along with new custom made cedar entry and garage doors added warmth and style.
Final touches of natural stone, a paver stoop and walkway, along professionally designed landscaping.
This home went from ordinary to extraordinary!
Architecture was done by KBA Architects in Minneapolis.

На фото: красный частный загородный дом в классическом стиле с крышей из гибкой черепицы и серой крышей с

The Betty at Inglenook’s Pocket Neighborhoods is an open two-bedroom Cottage-style Home that facilitates everyday living on a single level. High ceilings in the kitchen, family room and dining nook make this a bright and enjoyable space for your morning coffee, cooking a gourmet dinner, or entertaining guests. Whether it’s the Betty Sue or a Betty Lou, the Betty plans are tailored to maximize the way we live.
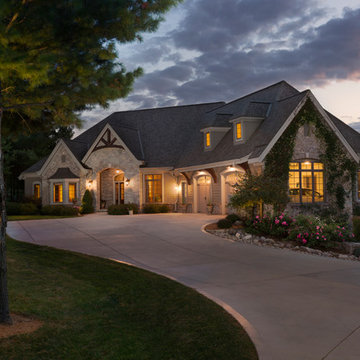
Stone ranch with French Country flair and a tucked under extra lower level garage. The beautiful Chilton Woodlake blend stone follows the arched entry with timbers and gables. Carriage style 2 panel arched accent garage doors with wood brackets. The siding is Hardie Plank custom color Sherwin Williams Anonymous with custom color Intellectual Gray trim. Gable roof is CertainTeed Landmark Weathered Wood with a medium bronze metal roof accent over the bay window. (Ryan Hainey)

These built-in copper gutters were designed specifically for this slate roof home.
На фото: большой, двухэтажный, белый частный загородный дом в классическом стиле с комбинированной облицовкой, мансардной крышей и черепичной крышей с
На фото: большой, двухэтажный, белый частный загородный дом в классическом стиле с комбинированной облицовкой, мансардной крышей и черепичной крышей с
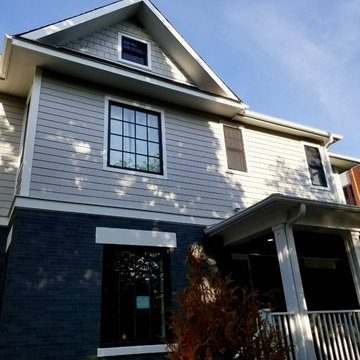
Chicago IL by Siding and Windows Group Exterior Remodel Painted Brick on first story, James Hardie Lap Siding in ColorPlus Technology Color Light Mist on 2nd story.
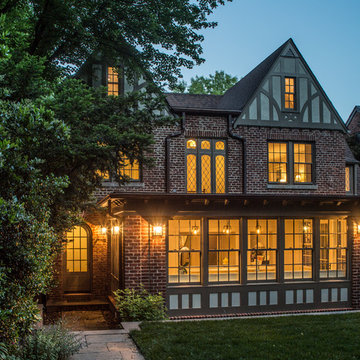
Rear Facade with Additions
Photo By: Erik Kvalsvik
Стильный дизайн: двухэтажный, кирпичный, коричневый частный загородный дом среднего размера в классическом стиле с двускатной крышей и крышей из гибкой черепицы - последний тренд
Стильный дизайн: двухэтажный, кирпичный, коричневый частный загородный дом среднего размера в классическом стиле с двускатной крышей и крышей из гибкой черепицы - последний тренд
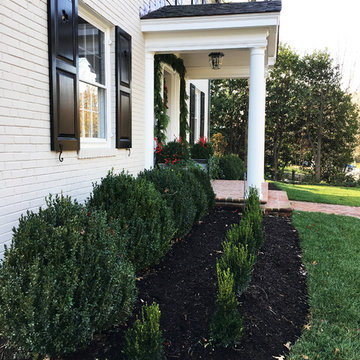
Photo Credit: Kelley Oklesson
На фото: двухэтажный, кирпичный, белый частный загородный дом среднего размера в классическом стиле с двускатной крышей и крышей из гибкой черепицы
На фото: двухэтажный, кирпичный, белый частный загородный дом среднего размера в классическом стиле с двускатной крышей и крышей из гибкой черепицы
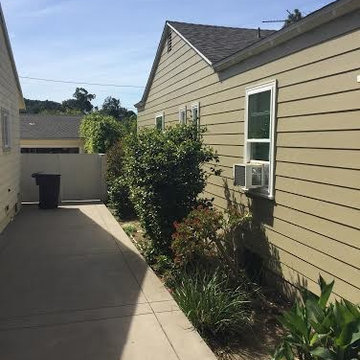
Preferred Pacific Construction
Стильный дизайн: маленький, одноэтажный, желтый дом в классическом стиле с комбинированной облицовкой для на участке и в саду - последний тренд
Стильный дизайн: маленький, одноэтажный, желтый дом в классическом стиле с комбинированной облицовкой для на участке и в саду - последний тренд

Tommy Daspit
Свежая идея для дизайна: двухэтажный, кирпичный, белый дом среднего размера в классическом стиле - отличное фото интерьера
Свежая идея для дизайна: двухэтажный, кирпичный, белый дом среднего размера в классическом стиле - отличное фото интерьера
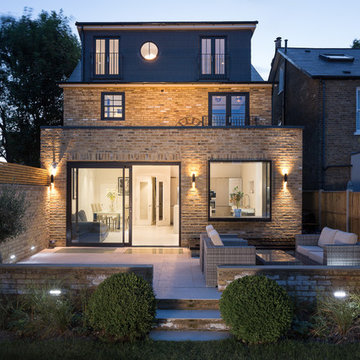
Rear extension
www.adscott.net
Идея дизайна: трехэтажный, кирпичный дом в классическом стиле
Идея дизайна: трехэтажный, кирпичный дом в классическом стиле
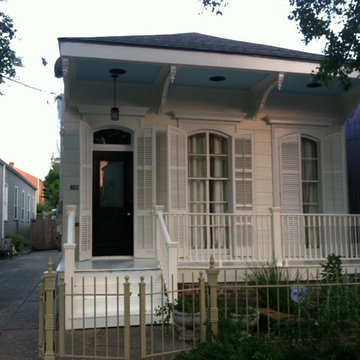
Complete exterior paint job of residential home in New Orleans, LA
На фото: дом в классическом стиле
На фото: дом в классическом стиле
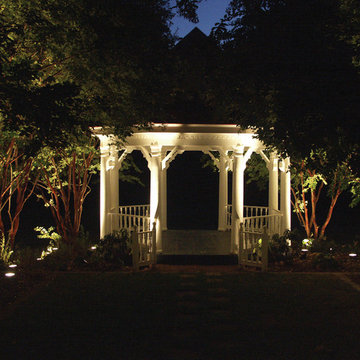
If your Minnesota home features a gazebo, it can become the visual and literal focal point of your back yard. Note in this example how the gazebo's millwork details are enhanced by the column lighting! By adding well-designed path lighting, enjoying your gazebo at night is not an adventure in stumbling-- or falling into the shrubbery. Here, specialized tree uplighting allows both the canopy and the trunks the trees to enhance the evening nightscape. This stunning gazebo, due to its outdoor lighting placement, is a pleasant place to entertain long into the night.
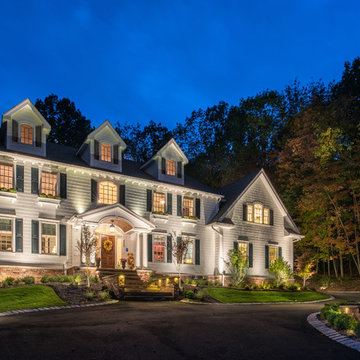
Sticking to the classics. The Center Hall Colonial evolved primarily in colonial Maryland and Virginia beginning to appear about 1700, and became very popular. It partially developed as greater economic security transformed the reality of the American landscape, but it was also heavily influenced by its formal architectural relatives, the Palladian and Georgian styles with their emphasis on symmetry. This Center Hall Colonial constructed Franklin Lakes is no exception as it follows the historic precedence set by the colonial period and the folk form house. Sometimes if you want a house that evokes a sense of familiarity and simplicity of for, you got have stick to the basics.
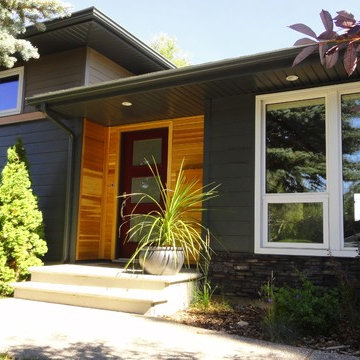
S.I.S. Supply Install Services Ltd.
Свежая идея для дизайна: двухэтажный, серый частный загородный дом среднего размера в классическом стиле с облицовкой из ЦСП, плоской крышей и крышей из гибкой черепицы - отличное фото интерьера
Свежая идея для дизайна: двухэтажный, серый частный загородный дом среднего размера в классическом стиле с облицовкой из ЦСП, плоской крышей и крышей из гибкой черепицы - отличное фото интерьера
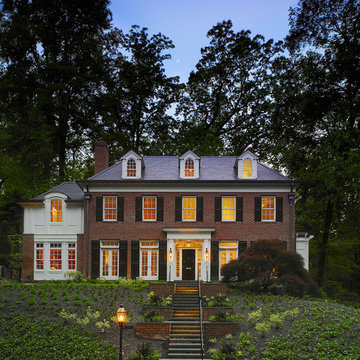
Our client was drawn to the property in Wesley Heights as it was in an established neighborhood of stately homes, on a quiet street with views of park. They wanted a traditional home for their young family with great entertaining spaces that took full advantage of the site.
The site was the challenge. The natural grade of the site was far from traditional. The natural grade at the rear of the property was about thirty feet above the street level. Large mature trees provided shade and needed to be preserved.
The solution was sectional. The first floor level was elevated from the street by 12 feet, with French doors facing the park. We created a courtyard at the first floor level that provide an outdoor entertaining space, with French doors that open the home to the courtyard.. By elevating the first floor level, we were able to allow on-grade parking and a private direct entrance to the lower level pub "Mulligans". An arched passage affords access to the courtyard from a shared driveway with the neighboring homes, while the stone fountain provides a focus.
A sweeping stone stair anchors one of the existing mature trees that was preserved and leads to the elevated rear garden. The second floor master suite opens to a sitting porch at the level of the upper garden, providing the third level of outdoor space that can be used for the children to play.
The home's traditional language is in context with its neighbors, while the design allows each of the three primary levels of the home to relate directly to the outside.
Builder: Peterson & Collins, Inc
Photos © Anice Hoachlander
Красивые дома в классическом стиле – 30 613 черные фото фасадов
1
