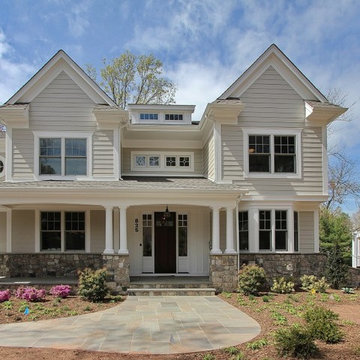Красивые дома в классическом стиле – 323 654 фото фасадов
Сортировать:
Бюджет
Сортировать:Популярное за сегодня
141 - 160 из 323 654 фото
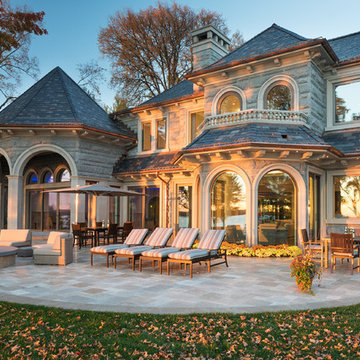
Builder: John Kraemer & Sons | Design: Sharratt Design | Interior Design: Bruce Kading Interior Design | Landscaping: Keenan & Sveiven | Photography: Landmark Photography
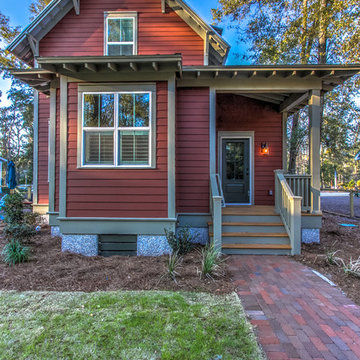
Exposed rafters and gable roof brackets add classic Lowcountry details to the rear porch entry.
Стильный дизайн: маленький, двухэтажный, красный дом в классическом стиле с облицовкой из ЦСП и двускатной крышей для на участке и в саду - последний тренд
Стильный дизайн: маленький, двухэтажный, красный дом в классическом стиле с облицовкой из ЦСП и двускатной крышей для на участке и в саду - последний тренд
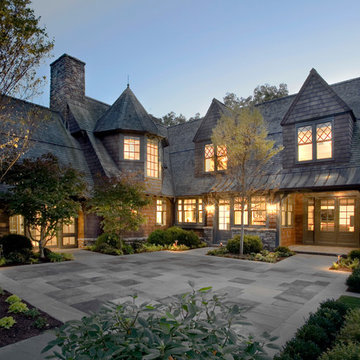
Photographer: Philip Jensen Carter
На фото: большой, двухэтажный, деревянный, коричневый дом в классическом стиле с мансардной крышей с
На фото: большой, двухэтажный, деревянный, коричневый дом в классическом стиле с мансардной крышей с
Find the right local pro for your project
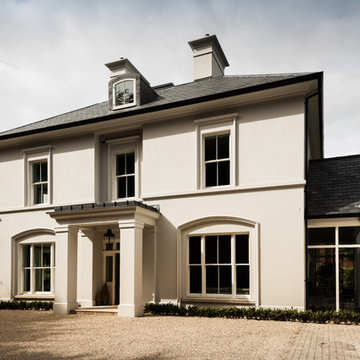
Front Elevation
Источник вдохновения для домашнего уюта: большой, трехэтажный, бежевый частный загородный дом в классическом стиле с облицовкой из цементной штукатурки, вальмовой крышей и крышей из гибкой черепицы
Источник вдохновения для домашнего уюта: большой, трехэтажный, бежевый частный загородный дом в классическом стиле с облицовкой из цементной штукатурки, вальмовой крышей и крышей из гибкой черепицы
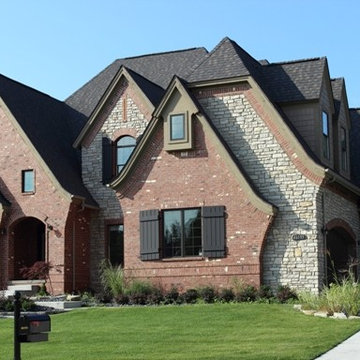
Пример оригинального дизайна: двухэтажный, красный частный загородный дом среднего размера в классическом стиле с комбинированной облицовкой, вальмовой крышей и крышей из гибкой черепицы
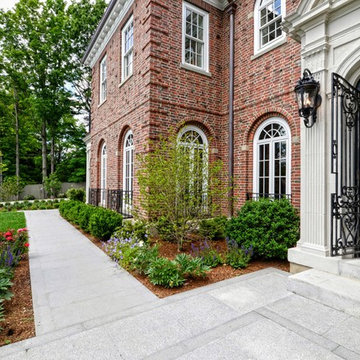
Свежая идея для дизайна: огромный, двухэтажный, кирпичный, красный дом в классическом стиле с вальмовой крышей - отличное фото интерьера
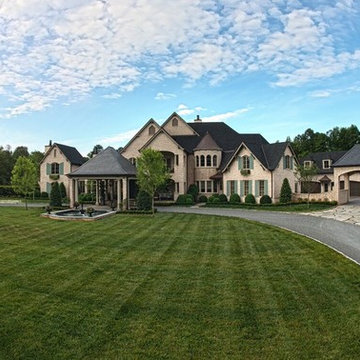
На фото: большой, двухэтажный, кирпичный, бежевый частный загородный дом в классическом стиле с двускатной крышей и крышей из гибкой черепицы с
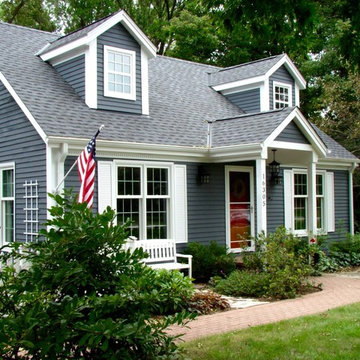
The Legacy Building Company channeled Cape Cod charm adding decorative dormers and a main entry portico to this Plymouth, MN home. The project also featured new roofing and a garage addition. Photo by Tom Sweeney, Content Craftsmen.
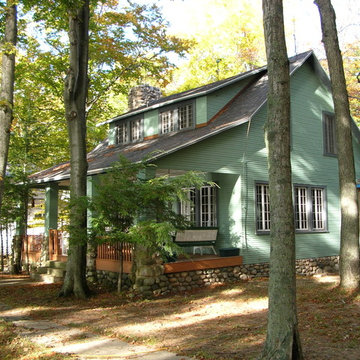
Стильный дизайн: двухэтажный, зеленый дом среднего размера в классическом стиле с комбинированной облицовкой и двускатной крышей - последний тренд
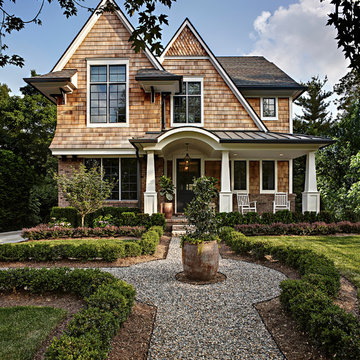
Builder: HM HOMES
Photographer: Karl Moses
Пример оригинального дизайна: дом в классическом стиле
Пример оригинального дизайна: дом в классическом стиле
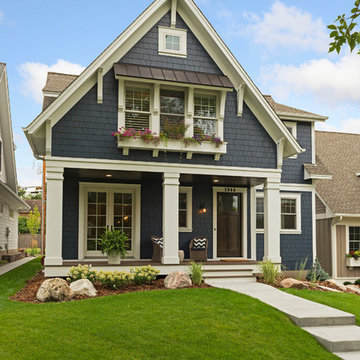
Builder: Copper Creek, LLC
Architect: David Charlez Designs
Interior Design: Bria Hammel Interiors
Photo Credit: Spacecrafting
Источник вдохновения для домашнего уюта: деревянный, синий частный загородный дом среднего размера в классическом стиле с крышей из гибкой черепицы
Источник вдохновения для домашнего уюта: деревянный, синий частный загородный дом среднего размера в классическом стиле с крышей из гибкой черепицы
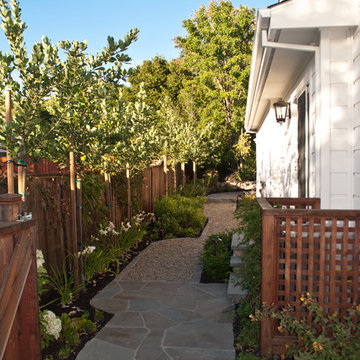
We were asked to create something really special for one of our most admired clients. This home has been a labor of love for both of us as we finally made it exactly what she wanted it to be. After many concept ideas we landed on a design that is stunning! All of the elements on her wish list are incorporated in this challenging, multi-level landscape: A front yard to match the modern traditional-style home while creating privacy from the street; a side yard that proudly connects the front and back; and a lower level with plantings in lush greens, whites, purples and pinks and plentiful lawn space for kids and dogs. Her outdoor living space includes an outdoor kitchen with bar, outdoor living room with fireplace, dining patio, a bedroom-adjacent lounging patio with modern fountain, enclosed vegetable garden, rose garden walk with European-style fountain and meditation bench, and a fire pit with sitting area on the upper level to take in the panoramic views of the sunset over the wooded ridge. Outdoor lighting brings it alive at night, and for parties you can’t beat the killer sound system!
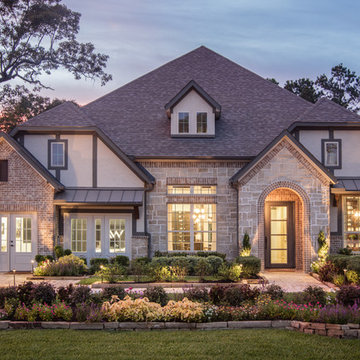
Источник вдохновения для домашнего уюта: бежевый, большой, двухэтажный дом в классическом стиле с комбинированной облицовкой и вальмовой крышей
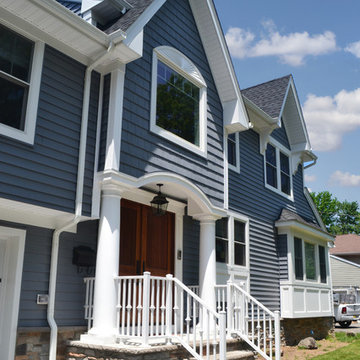
This unified split-level home maintains the original layout of a split-level while retaining the appearance of a 2-story colonial. The trend of straying away from the split-level appearance has become a popular one among clients in Bergen County and all of Northern New Jersey. Typically addition to homes like this one include a full new level which acts as the entire master suite. Gable dormers and architectural elements disguise the home and make them unrecognizable as a split-level to most, while retaining an unique aesthetic.
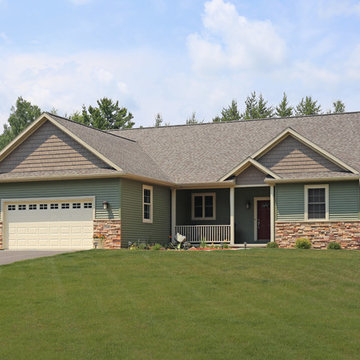
На фото: одноэтажный, зеленый частный загородный дом среднего размера в классическом стиле с комбинированной облицовкой, полувальмовой крышей и крышей из гибкой черепицы с
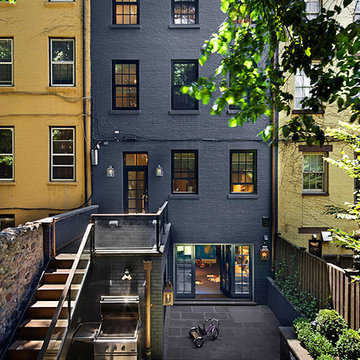
Photography by Francis Dzikowski / OTTO
Пример оригинального дизайна: трехэтажный, кирпичный, синий дом в классическом стиле
Пример оригинального дизайна: трехэтажный, кирпичный, синий дом в классическом стиле
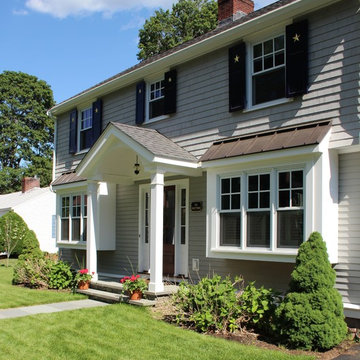
Photos by Michael Hally
Пример оригинального дизайна: двухэтажный, деревянный, серый дом в классическом стиле с мансардной крышей
Пример оригинального дизайна: двухэтажный, деревянный, серый дом в классическом стиле с мансардной крышей
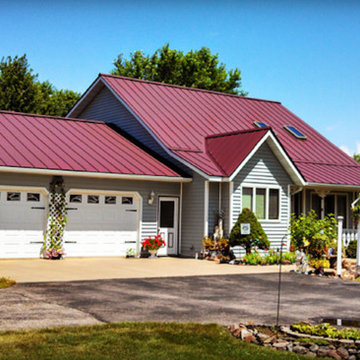
На фото: одноэтажный, большой, серый дом в классическом стиле с облицовкой из винила и односкатной крышей
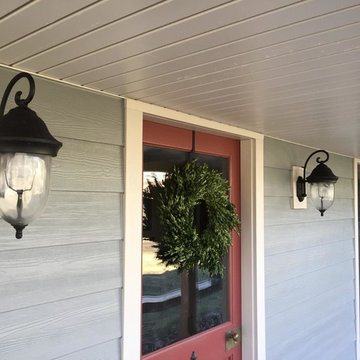
Siding replacement featuring the new Slate Gray color by James Hardie. Siding installed in Downers Grove, Illinois.
На фото: двухэтажный, серый дом среднего размера в классическом стиле с облицовкой из ЦСП и двускатной крышей
На фото: двухэтажный, серый дом среднего размера в классическом стиле с облицовкой из ЦСП и двускатной крышей
Красивые дома в классическом стиле – 323 654 фото фасадов
8
