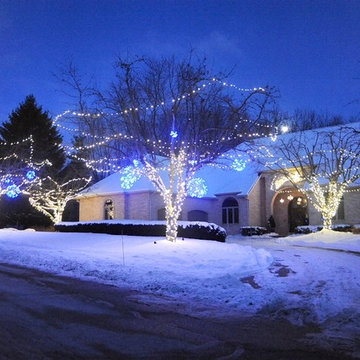Красивые дома в классическом стиле – 323 713 фото фасадов
Сортировать:
Бюджет
Сортировать:Популярное за сегодня
141 - 160 из 323 713 фото
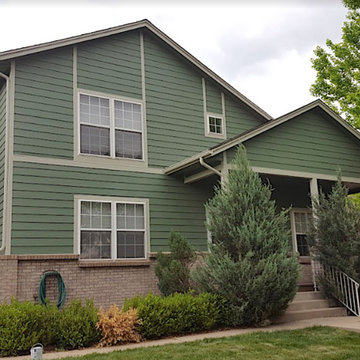
Пример оригинального дизайна: двухэтажный, зеленый частный загородный дом среднего размера в классическом стиле с комбинированной облицовкой, двускатной крышей и крышей из гибкой черепицы
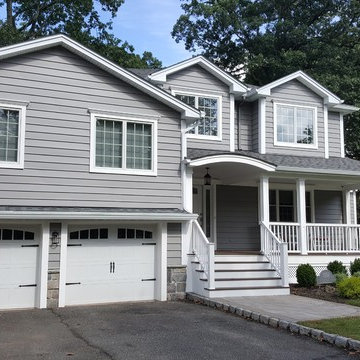
This addition in Scotch Plains, New Jersey created an oversized kitchen with large center island that seamlessly flowed into a comfortable family room. A second floor addition offers additional bedrooms and bathrooms including a master ensuite.
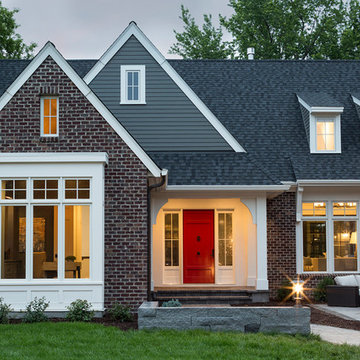
Builder: Pillar Homes - Photography: Landmark Photography
Источник вдохновения для домашнего уюта: большой, двухэтажный, кирпичный, серый частный загородный дом в классическом стиле с крышей из гибкой черепицы
Источник вдохновения для домашнего уюта: большой, двухэтажный, кирпичный, серый частный загородный дом в классическом стиле с крышей из гибкой черепицы
Find the right local pro for your project
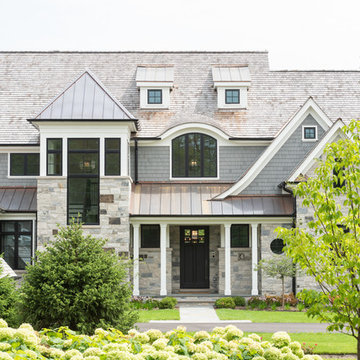
Front Exterior Elevation
Notice the copper roof details and the mixed stone and shingled siding.
На фото: большой, двухэтажный, серый частный загородный дом в классическом стиле с комбинированной облицовкой, двускатной крышей и крышей из гибкой черепицы с
На фото: большой, двухэтажный, серый частный загородный дом в классическом стиле с комбинированной облицовкой, двускатной крышей и крышей из гибкой черепицы с
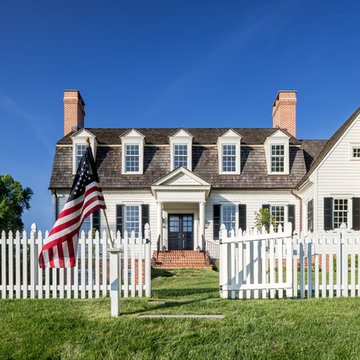
Angle Eye Photography
Стильный дизайн: большой, двухэтажный, белый частный загородный дом в классическом стиле с облицовкой из ЦСП, мансардной крышей и крышей из гибкой черепицы - последний тренд
Стильный дизайн: большой, двухэтажный, белый частный загородный дом в классическом стиле с облицовкой из ЦСП, мансардной крышей и крышей из гибкой черепицы - последний тренд

This 2 story home with a first floor Master Bedroom features a tumbled stone exterior with iron ore windows and modern tudor style accents. The Great Room features a wall of built-ins with antique glass cabinet doors that flank the fireplace and a coffered beamed ceiling. The adjacent Kitchen features a large walnut topped island which sets the tone for the gourmet kitchen. Opening off of the Kitchen, the large Screened Porch entertains year round with a radiant heated floor, stone fireplace and stained cedar ceiling. Photo credit: Picture Perfect Homes

Stone ranch with French Country flair and a tucked under extra lower level garage. The beautiful Chilton Woodlake blend stone follows the arched entry with timbers and gables. Carriage style 2 panel arched accent garage doors with wood brackets. The siding is Hardie Plank custom color Sherwin Williams Anonymous with custom color Intellectual Gray trim. Gable roof is CertainTeed Landmark Weathered Wood with a medium bronze metal roof accent over the bay window. (Ryan Hainey)
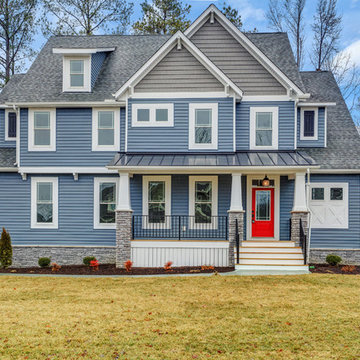
Стильный дизайн: двухэтажный, синий частный загородный дом в классическом стиле с комбинированной облицовкой, двускатной крышей и крышей из гибкой черепицы - последний тренд
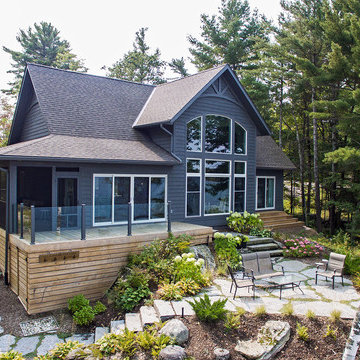
Re-defining waterfront living with this complete custom build on Kahshe Lake. A combination of classic Muskoka style and modern interior features work well to create timeless elegance and a breathtaking result.
Spatial flow of this gorgeous 1 1/2 story home was expanded vertically with the addition of loft space, highlighting the view from above. Below, in the main living area, a grand stone fireplace leads the eye upward, and is an inviting and majestic centrepiece.
The open-concept kitchen boasts sleek maple cabinetry detailed with ‘twig’ hardware and thick slab white granite providing textural interest that balances the lake and forest elements.
A fresh neutral palette was chosen for the bedrooms to echo the serene nature of the lake, providing a setting for relaxation and calm.
We added functional and recreational space with the construction of two outbuildings – a bunkie/sleeping cabin and a land boathouse, as well as a custom, wrap around screened porch and Muskoka Room.
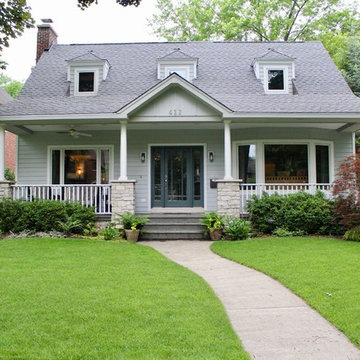
Park Ride, IL Cape Cod with James HardiePlank Lap Siding in ColorPlus Technology Color Light Mist and HardieTrim in ColorPlus Technology Color Arctic White.
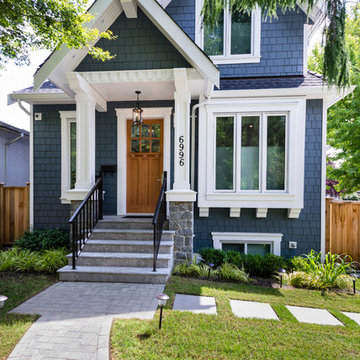
На фото: двухэтажный, синий частный загородный дом в классическом стиле с двускатной крышей и крышей из гибкой черепицы с
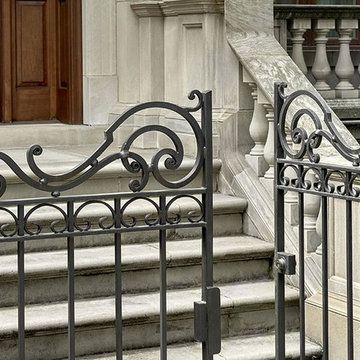
The entry of our Lincoln Park Greek Revival home is custom fabricated with solid cherry wood, glass sidelights and a transom. Finished with a product similar to what is used on boats, it guards against the toughest Chicago winters. Its thickness and traditional paneling gives the door a very substantial old-world feel, reflecting the classic nature of the home.
The portico columns are custom, hand-carved, Indiana Oolitic limestone designed in the Composite Order. They incorporate Corinthian leaves with Ionic volutes. The front façade features limestone detailing which was hand-carved and cut specifically for this home.
As with all of our homes, the windows in this project are custom. Although the stained wood on these front facade windows requires a bit more maintenance, the look is undeniably beautiful. A finishing detail- the home was completed with a custom wrought iron fence.
Photos by Tony Soluri
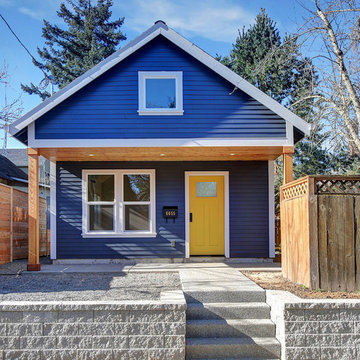
Идея дизайна: маленький, одноэтажный, деревянный, синий частный загородный дом в классическом стиле с двускатной крышей и крышей из гибкой черепицы для на участке и в саду
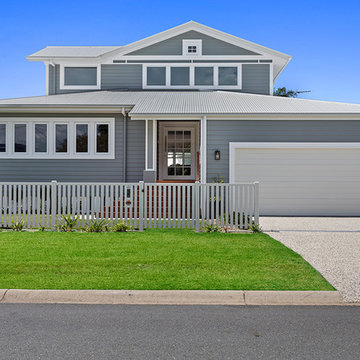
One of our custom built Hampton homes.
Пример оригинального дизайна: дом в классическом стиле
Пример оригинального дизайна: дом в классическом стиле
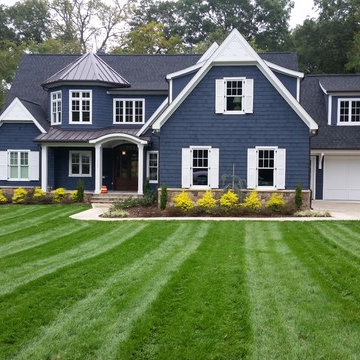
Источник вдохновения для домашнего уюта: двухэтажный, синий частный загородный дом в классическом стиле с двускатной крышей и крышей из гибкой черепицы
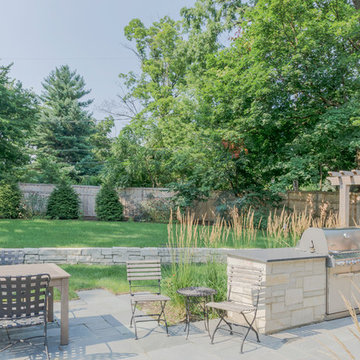
Backyard with custom pergola and built in grill in Geneva, Illinois.
Стильный дизайн: большой дом в классическом стиле - последний тренд
Стильный дизайн: большой дом в классическом стиле - последний тренд
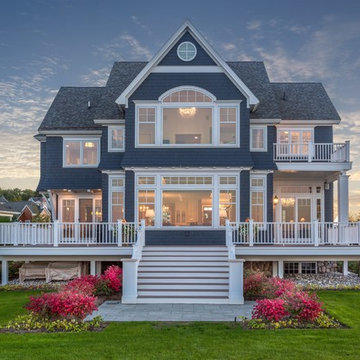
Стильный дизайн: двухэтажный, деревянный, синий, большой частный загородный дом в классическом стиле с двускатной крышей и крышей из гибкой черепицы - последний тренд
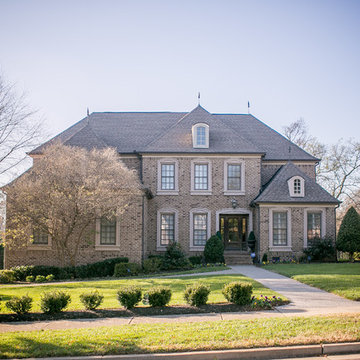
At Hisway Painting, we’ve worked hard over the last three decades to build our reputation as one of the Nashville area’s most trusted painting companies. Check out over 100 five star reviews on our Houzz profile. We work with meticulous detail to make sure the job gets done the right way, the first time. We operate from a wide range of expertise in home renovation, and also work with several color consultants and interior designers that will help you make design decisions that will increase the value of your home. We offer interior and exterior painting, pressure washing and deck staining and painting. Hisway Painting has served the businesses and homes of customers in the greater Nashville area for almost thirty years, and would be honored to serve you.
This Franklin, TN home had a beautiful worn-out wooden door that needed to be freshened up with Sikkins wood varnish. We repainted all trim and accent stucco work surrounding each of the windows and dormers.
Красивые дома в классическом стиле – 323 713 фото фасадов
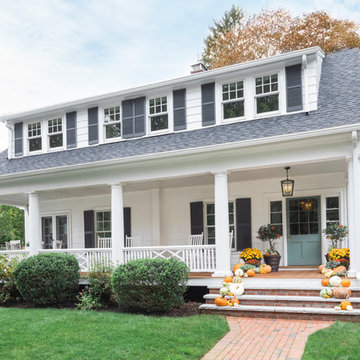
This Winchester home was love at first sight for this young family of four. The layout lacked function, had no master suite to speak of, an antiquated kitchen, non-existent connection to the outdoor living space and an absentee mud room… yes, true love. Windhill Builders to the rescue! Design and build a sanctuary that accommodates the daily, sometimes chaotic lifestyle of a busy family that provides practical function, exceptional finishes and pure comfort. We think the photos tell the story of this happy ending. Feast your eyes on the kitchen with its crisp, clean finishes and black accents that carry throughout the home. The Imperial Danby Honed Marble countertops, floating shelves, contrasting island painted in Benjamin Moore Timberwolfe add drama to this beautiful space. Flow around the kitchen, cozy family room, coffee & wine station, pantry, and work space all invite and connect you to the magnificent outdoor living room complete with gilded iron statement fixture. It’s irresistible! The master suite indulges with its dreamy slumber shades of grey, walk-in closet perfect for a princess and a glorious bath to wash away the day. Once an absentee mudroom, now steals the show with its black built-ins, gold leaf pendant lighting and unique cement tile. The picture-book New England front porch, adorned with rocking chairs provides the classic setting for ‘summering’ with a glass of cold lemonade.
Joyelle West Photography
8
