Красивые дома среднего размера в стиле неоклассика (современная классика) – 10 414 фото фасадов
Сортировать:
Бюджет
Сортировать:Популярное за сегодня
1 - 20 из 10 414 фото

When Ami McKay was asked by the owners of Park Place to design their new home, she found inspiration in both her own travels and the beautiful West Coast of Canada which she calls home. This circa-1912 Vancouver character home was torn down and rebuilt, and our fresh design plan allowed the owners dreams to come to life.
A closer look at Park Place reveals an artful fusion of diverse influences and inspirations, beautifully brought together in one home. Within the kitchen alone, notable elements include the French-bistro backsplash, the arched vent hood (including hidden, seamlessly integrated shelves on each side), an apron-front kitchen sink (a nod to English Country kitchens), and a saturated color palette—all balanced by white oak millwork. Floor to ceiling cabinetry ensures that it’s also easy to keep this beautiful space clutter-free, with room for everything: chargers, stationery and keys. These influences carry on throughout the home, translating into thoughtful touches: gentle arches, welcoming dark green millwork, patterned tile, and an elevated vintage clawfoot bathtub in the cozy primary bathroom.

Идея дизайна: двухэтажный, синий частный загородный дом среднего размера в стиле неоклассика (современная классика) с облицовкой из ЦСП, двускатной крышей и крышей из смешанных материалов

Стильный дизайн: одноэтажный, бежевый частный загородный дом среднего размера в стиле неоклассика (современная классика) с комбинированной облицовкой, вальмовой крышей и крышей из гибкой черепицы - последний тренд
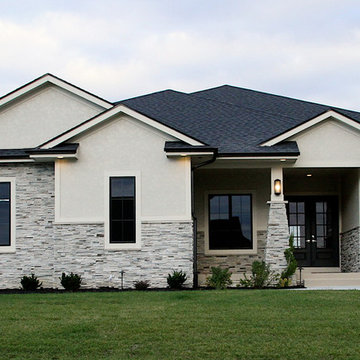
Источник вдохновения для домашнего уюта: двухэтажный, серый дом среднего размера в стиле неоклассика (современная классика) с комбинированной облицовкой и вальмовой крышей
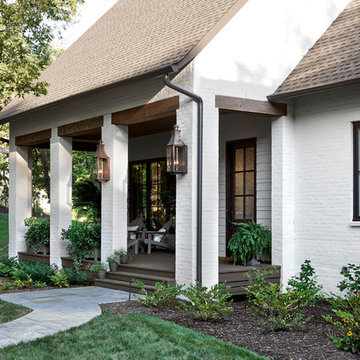
На фото: кирпичный, белый дом среднего размера в стиле неоклассика (современная классика) с двускатной крышей с

Architect- Sema Architects
Источник вдохновения для домашнего уюта: двухэтажный, зеленый, деревянный дом среднего размера в стиле неоклассика (современная классика) с плоской крышей
Источник вдохновения для домашнего уюта: двухэтажный, зеленый, деревянный дом среднего размера в стиле неоклассика (современная классика) с плоской крышей

The renovation of the Woodland Residence centered around two basic ideas. The first was to open the house to light and views of the surrounding woods. The second, due to a limited budget, was to minimize the amount of new footprint while retaining as much of the existing structure as possible.
The existing house was in dire need of updating. It was a warren of small rooms with long hallways connecting them. This resulted in dark spaces that had little relationship to the exterior. Most of the non bearing walls were demolished in order to allow for a more open concept while dividing the house into clearly defined private and public areas. The new plan is organized around a soaring new cathedral space that cuts through the center of the house, containing the living and family room spaces. A new screened porch extends the family room through a large folding door - completely blurring the line between inside and outside. The other public functions (dining and kitchen) are located adjacently. A massive, off center pivoting door opens to a dramatic entry with views through a new open staircase to the trees beyond. The new floor plan allows for views to the exterior from virtually any position in the house, which reinforces the connection to the outside.
The open concept was continued into the kitchen where the decision was made to eliminate all wall cabinets. This allows for oversized windows, unusual in most kitchens, to wrap the corner dissolving the sense of containment. A large, double-loaded island, capped with a single slab of stone, provides the required storage. A bar and beverage center back up to the family room, allowing for graceful gathering around the kitchen. Windows fill as much wall space as possible; the effect is a comfortable, completely light-filled room that feels like it is nestled among the trees. It has proven to be the center of family activity and the heart of the residence.
Hoachlander Davis Photography
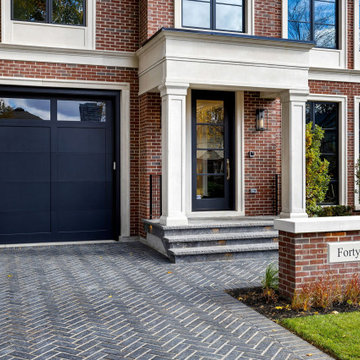
New Age Design
На фото: двухэтажный, кирпичный, красный частный загородный дом среднего размера в стиле неоклассика (современная классика) с вальмовой крышей, крышей из гибкой черепицы и серой крышей
На фото: двухэтажный, кирпичный, красный частный загородный дом среднего размера в стиле неоклассика (современная классика) с вальмовой крышей, крышей из гибкой черепицы и серой крышей

A garage addition in the Aspen Employee Housing neighborhood known as the North Forty. A remodel of the existing home, with the garage addition, on a budget to comply with strict neighborhood affordable housing guidelines. The garage was limited in square footage and with lot setbacks.
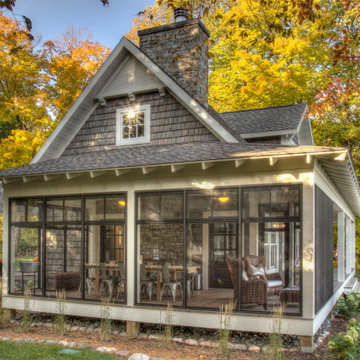
Свежая идея для дизайна: двухэтажный, деревянный, серый частный загородный дом среднего размера в стиле неоклассика (современная классика) с двускатной крышей и крышей из гибкой черепицы - отличное фото интерьера
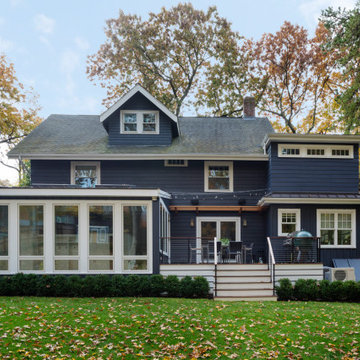
TEAM:
Architect: LDa Architecture & Interiors
Builder (Kitchen/ Mudroom Addition): Shanks Engineering & Construction
Builder (Master Suite Addition): Hampden Design
Photographer: Greg Premru
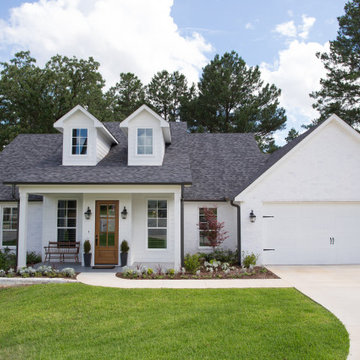
Идея дизайна: одноэтажный, кирпичный, белый частный загородный дом среднего размера в стиле неоклассика (современная классика) с двускатной крышей и крышей из гибкой черепицы
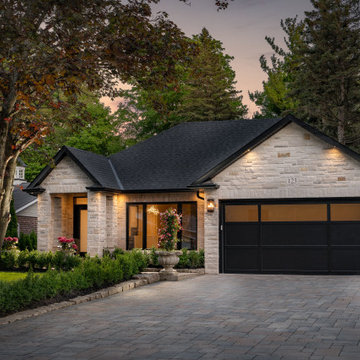
Transitional Renovation
Источник вдохновения для домашнего уюта: одноэтажный, серый частный загородный дом среднего размера в стиле неоклассика (современная классика) с облицовкой из камня, крышей из гибкой черепицы и двускатной крышей
Источник вдохновения для домашнего уюта: одноэтажный, серый частный загородный дом среднего размера в стиле неоклассика (современная классика) с облицовкой из камня, крышей из гибкой черепицы и двускатной крышей
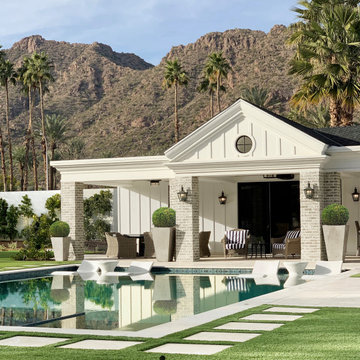
Heather Ryan, Interior Designer
H.Ryan Studio - Scottsdale, AZ
www.hryanstudio.com
Свежая идея для дизайна: одноэтажный, белый дом среднего размера в стиле неоклассика (современная классика) с комбинированной облицовкой, двускатной крышей и крышей из гибкой черепицы - отличное фото интерьера
Свежая идея для дизайна: одноэтажный, белый дом среднего размера в стиле неоклассика (современная классика) с комбинированной облицовкой, двускатной крышей и крышей из гибкой черепицы - отличное фото интерьера
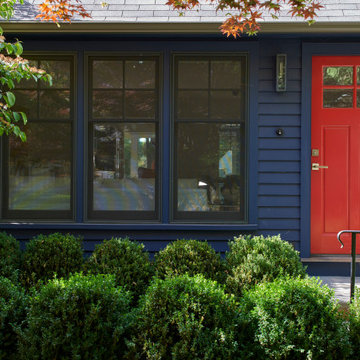
Свежая идея для дизайна: одноэтажный, деревянный, синий частный загородный дом среднего размера в стиле неоклассика (современная классика) - отличное фото интерьера
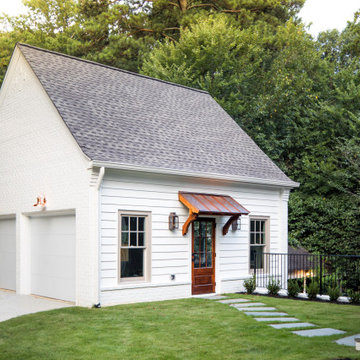
Свежая идея для дизайна: трехэтажный, деревянный, белый частный загородный дом среднего размера в стиле неоклассика (современная классика) с двускатной крышей и крышей из гибкой черепицы - отличное фото интерьера
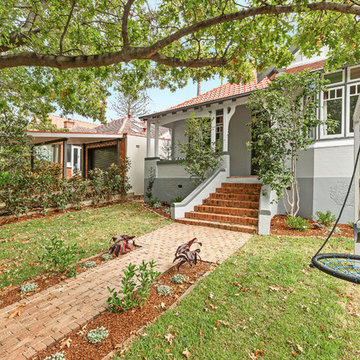
Свежая идея для дизайна: одноэтажный, серый, кирпичный частный загородный дом среднего размера в стиле неоклассика (современная классика) с двускатной крышей и черепичной крышей - отличное фото интерьера
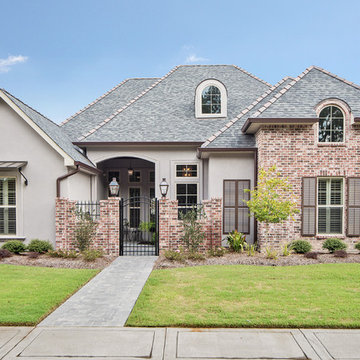
Идея дизайна: двухэтажный, серый частный загородный дом среднего размера в стиле неоклассика (современная классика) с облицовкой из цементной штукатурки, двускатной крышей и крышей из гибкой черепицы

Courtesy of Amy J Photography
Пример оригинального дизайна: одноэтажный, белый частный загородный дом среднего размера в стиле неоклассика (современная классика) с двускатной крышей, металлической крышей и серой крышей
Пример оригинального дизайна: одноэтажный, белый частный загородный дом среднего размера в стиле неоклассика (современная классика) с двускатной крышей, металлической крышей и серой крышей
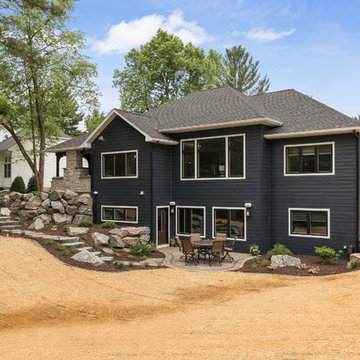
Свежая идея для дизайна: деревянный, синий частный загородный дом среднего размера в стиле неоклассика (современная классика) с разными уровнями и крышей из гибкой черепицы - отличное фото интерьера
Красивые дома среднего размера в стиле неоклассика (современная классика) – 10 414 фото фасадов
1