Красивые дома среднего размера с зеленой крышей – 758 фото фасадов
Сортировать:Популярное за сегодня
61 - 80 из 758 фото

The cedar ceiling of the living rom extends outside, blurring the division of interior and exterior. The large glass panes reflect the forest beyond,
Стильный дизайн: трехэтажный, черный частный загородный дом среднего размера в стиле рустика с облицовкой из ЦСП, плоской крышей и зеленой крышей - последний тренд
Стильный дизайн: трехэтажный, черный частный загородный дом среднего размера в стиле рустика с облицовкой из ЦСП, плоской крышей и зеленой крышей - последний тренд
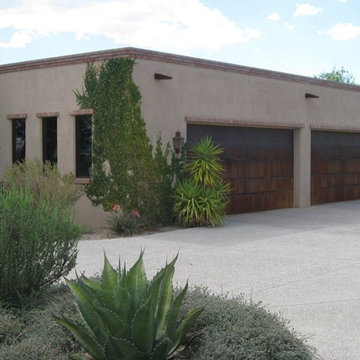
Стильный дизайн: одноэтажный, коричневый частный загородный дом среднего размера в средиземноморском стиле с облицовкой из цементной штукатурки, плоской крышей и зеленой крышей - последний тренд

Пример оригинального дизайна: двухэтажный, белый частный загородный дом среднего размера в стиле модернизм с облицовкой из цементной штукатурки, плоской крышей и зеленой крышей
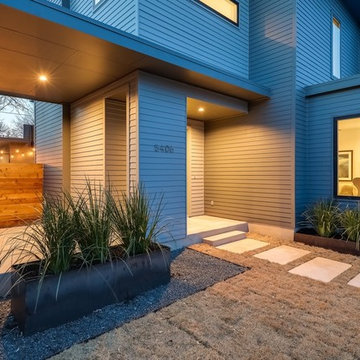
На фото: двухэтажный, деревянный, серый частный загородный дом среднего размера в стиле ретро с плоской крышей и зеленой крышей
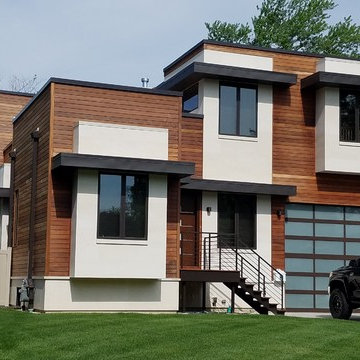
East Elevation
На фото: двухэтажный, разноцветный частный загородный дом среднего размера в стиле модернизм с облицовкой из камня, плоской крышей и зеленой крышей с
На фото: двухэтажный, разноцветный частный загородный дом среднего размера в стиле модернизм с облицовкой из камня, плоской крышей и зеленой крышей с

Свежая идея для дизайна: трехэтажный, белый дуплекс среднего размера в стиле модернизм с облицовкой из цементной штукатурки, плоской крышей, зеленой крышей и серой крышей - отличное фото интерьера
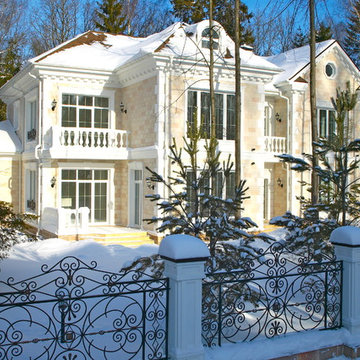
Пример оригинального дизайна: двухэтажный, бежевый частный загородный дом среднего размера в классическом стиле с облицовкой из камня, мансардной крышей и зеленой крышей
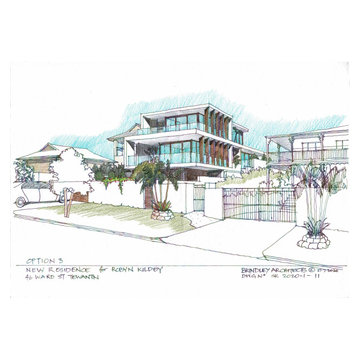
A new home for a single person who likes to entertain and have visitors stay over. Constricted by height limits but seeking to achieve extensive views of the Noosa River, the scale of the house nestles into the site slope. Timber slatted timber fins direct views to the river while maintaining privacy from neighbours.
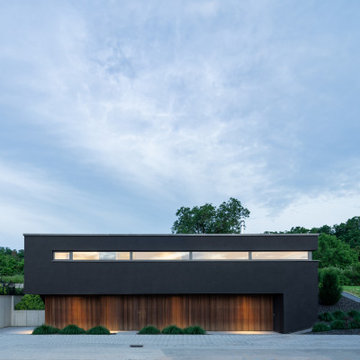
Foto: Daniel Vieser . Architekturfotografie
На фото: двухэтажный, деревянный, черный частный загородный дом среднего размера в стиле модернизм с плоской крышей и зеленой крышей с
На фото: двухэтажный, деревянный, черный частный загородный дом среднего размера в стиле модернизм с плоской крышей и зеленой крышей с
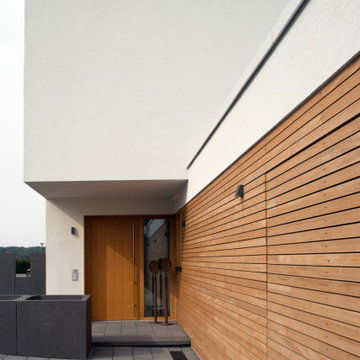
На фото: двухэтажный, белый частный загородный дом среднего размера в современном стиле с комбинированной облицовкой, плоской крышей и зеленой крышей с
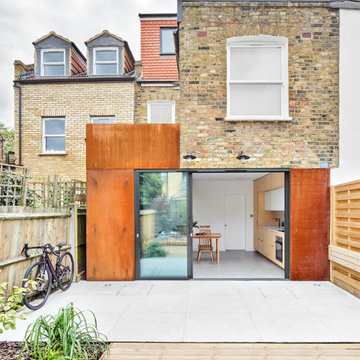
The new intervention was clearly defined with new materials while the remaining first floor level was left with its original brickwork. the contrast of both is well balanced, creating the optical illusion of the first floor floating. Big sliding doors integrate the exterior with the interior
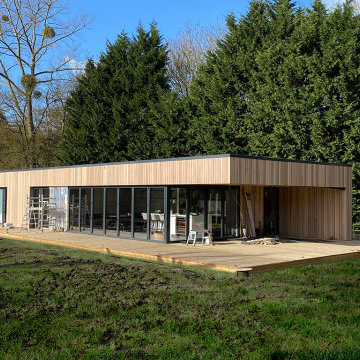
Garden pavilion for long term Client providing family space, home studio and office.
The project focused on the connection between the varied garden landscape and the existing property on site.
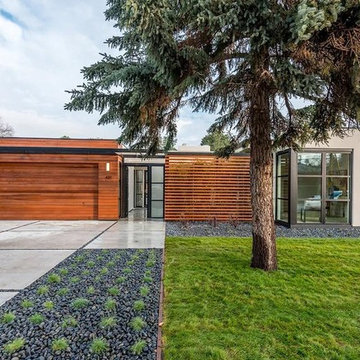
Источник вдохновения для домашнего уюта: одноэтажный, белый частный загородный дом среднего размера в современном стиле с комбинированной облицовкой, плоской крышей и зеленой крышей
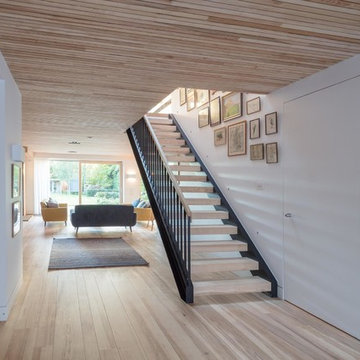
Стильный дизайн: двухэтажный, деревянный, серый частный загородный дом среднего размера в современном стиле с плоской крышей и зеленой крышей - последний тренд
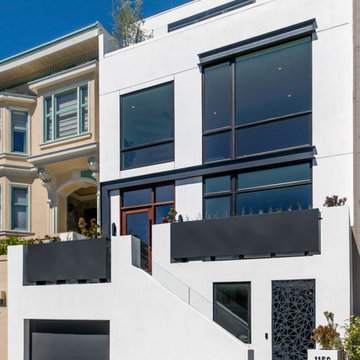
На фото: двухэтажный, белый таунхаус среднего размера в современном стиле с облицовкой из цементной штукатурки, плоской крышей и зеленой крышей
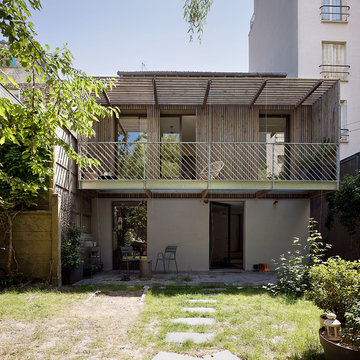
vue depuis l'arrière du jardin de l'extension
Источник вдохновения для домашнего уюта: трехэтажный, деревянный, бежевый таунхаус среднего размера в скандинавском стиле с плоской крышей, зеленой крышей и отделкой планкеном
Источник вдохновения для домашнего уюта: трехэтажный, деревянный, бежевый таунхаус среднего размера в скандинавском стиле с плоской крышей, зеленой крышей и отделкой планкеном
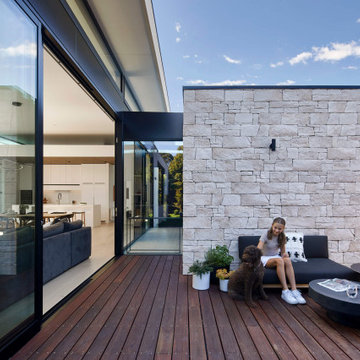
This Architecture glass house features full height windows with clean concrete and simplistic form in Mount Eliza.
We love how the generous natural sunlight fills into open living dining, kitchen and bedrooms through the large windows.
Overall, the glasshouse connects from outdoor to indoor promotes its openness to the green leafy surroundings. The different ceiling height and cantilevered bedroom gives a light and floating feeling that mimics the wave of the nearby Mornington beach.
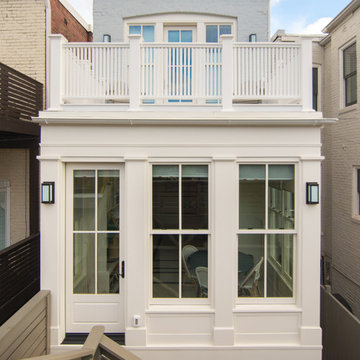
New Breakfast Room and Garden Facade after construction
Пример оригинального дизайна: двухэтажный, белый таунхаус среднего размера в классическом стиле с комбинированной облицовкой, плоской крышей и зеленой крышей
Пример оригинального дизайна: двухэтажный, белый таунхаус среднего размера в классическом стиле с комбинированной облицовкой, плоской крышей и зеленой крышей

This prefabricated 1,800 square foot Certified Passive House is designed and built by The Artisans Group, located in the rugged central highlands of Shaw Island, in the San Juan Islands. It is the first Certified Passive House in the San Juans, and the fourth in Washington State. The home was built for $330 per square foot, while construction costs for residential projects in the San Juan market often exceed $600 per square foot. Passive House measures did not increase this projects’ cost of construction.
The clients are retired teachers, and desired a low-maintenance, cost-effective, energy-efficient house in which they could age in place; a restful shelter from clutter, stress and over-stimulation. The circular floor plan centers on the prefabricated pod. Radiating from the pod, cabinetry and a minimum of walls defines functions, with a series of sliding and concealable doors providing flexible privacy to the peripheral spaces. The interior palette consists of wind fallen light maple floors, locally made FSC certified cabinets, stainless steel hardware and neutral tiles in black, gray and white. The exterior materials are painted concrete fiberboard lap siding, Ipe wood slats and galvanized metal. The home sits in stunning contrast to its natural environment with no formal landscaping.
Photo Credit: Art Gray
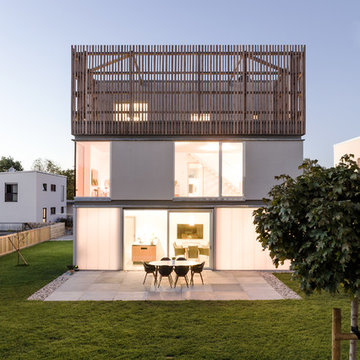
Stapelung der Funktionen so weit dies durch den Bebauungsplan möglich war. OG2 mit privatem Freiraum vom Schlafzimmer aus und Blick aufs Elbtal.
Material EG - Polycarbonatfassade
Material OG - Putzfassade
Material DG - Holz
Красивые дома среднего размера с зеленой крышей – 758 фото фасадов
4