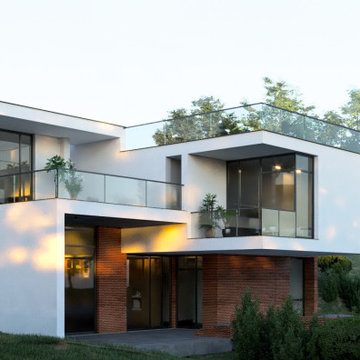Красивые дома среднего размера с облицовкой из бетона – 2 788 фото фасадов
Сортировать:Популярное за сегодня
61 - 80 из 2 788 фото
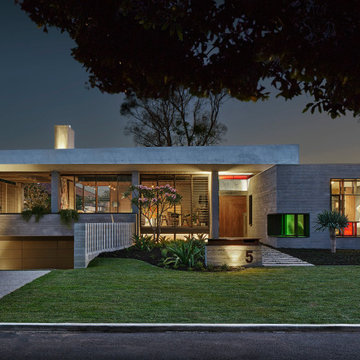
The two story house deliberately presents to the street looking like a single level house. The house is a sculptural play of solid and void with the horizontal concrete roof appearing to hover above the house.
The house has been designed to maximize winter sun penetration while providing shade through summer with excellent cross ventilation providing cooling summer breezes through the house.
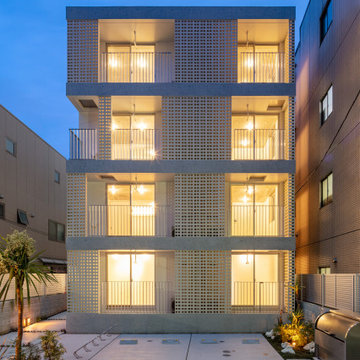
На фото: четырехэтажный, бежевый многоквартирный дом среднего размера в стиле модернизм с облицовкой из бетона и плоской крышей
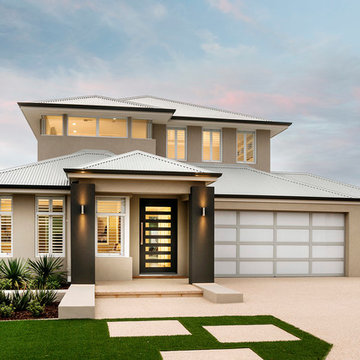
D-Max Photography
Идея дизайна: двухэтажный, бежевый дом среднего размера в стиле модернизм с облицовкой из бетона и вальмовой крышей
Идея дизайна: двухэтажный, бежевый дом среднего размера в стиле модернизм с облицовкой из бетона и вальмовой крышей
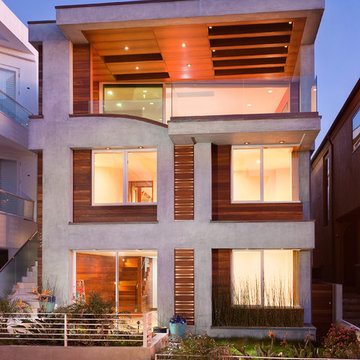
Home facade facing a walk street. Wood accent panels provide a warm tone to the exterior.
Photographer: Clark Dugger
Источник вдохновения для домашнего уюта: трехэтажный, серый дом среднего размера в современном стиле с облицовкой из бетона и плоской крышей
Источник вдохновения для домашнего уюта: трехэтажный, серый дом среднего размера в современном стиле с облицовкой из бетона и плоской крышей
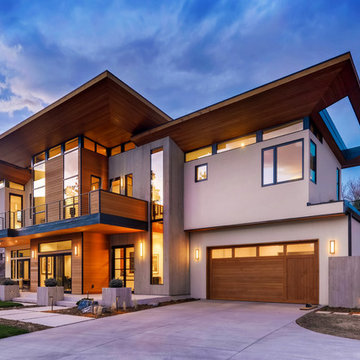
Rodwin Architecture & Skycastle Homes
Location: Boulder, CO, United States
The homeowner wanted something bold and unique for his home. He asked that it be warm in its material palette, strongly connected to its site and deep green in its performance. This 3,000 sf. modern home’s design reflects a carefully crafted balance between capturing mountain views and passive solar design. On the ground floor, interior Travertine tile radiant heated floors flow out through broad sliding doors to the white concrete patio and then dissolves into the landscape. A built-in BBQ and gas fire pit create an outdoor room. The ground floor has a sunny, simple open concept floor plan that joins all the public social spaces and creates a gracious indoor/outdoor flow. The sleek kitchen has an urban cultivator (for fresh veggies) and a quick connection to the raised bed garden and small fruit tree orchard outside. Follow the floating staircase up the board-formed concrete tile wall. At the landing your view continues out over a “live roof”. The second floor’s 14ft tall ceilings open to giant views of the Flatirons and towering trees. Clerestory windows allow in high light, and create a floating roof effect as the Doug Fir ceiling continues out to form the large eaves; we protected the house’s large windows from overheating by creating an enormous cantilevered hat. The upper floor has a bedroom on each end and is centered around the spacious family room, where music is the main activity. The family room has a nook for a mini-home office featuring a floating wood desk. Forming one wall of the family room, a custom-designed pair of laser-cut barn doors inspired by a forest of trees opens to an 18th century Chinese day-bed. The bathrooms sport hand-made glass mosaic tiles; the daughter’s shower is designed to resemble a waterfall. This near-Net-Zero Energy home achieved LEED Gold certification. It has 10kWh of solar panels discretely tucked onto the roof, a ground source heat pump & boiler, foam insulation, an ERV, Energy Star windows and appliances, all LED lights and water conserving plumbing fixtures. Built by Skycastle Construction.
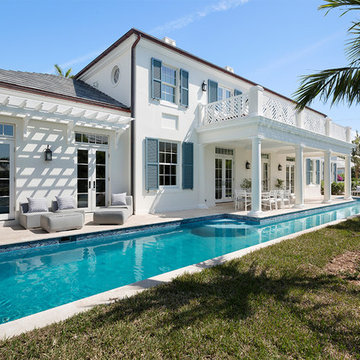
Pool
Идея дизайна: двухэтажный, белый частный загородный дом среднего размера в морском стиле с вальмовой крышей, крышей из гибкой черепицы и облицовкой из бетона
Идея дизайна: двухэтажный, белый частный загородный дом среднего размера в морском стиле с вальмовой крышей, крышей из гибкой черепицы и облицовкой из бетона
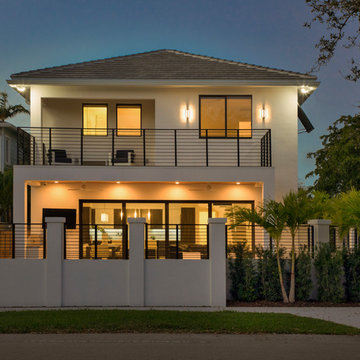
Идея дизайна: двухэтажный, белый частный загородный дом среднего размера в современном стиле с облицовкой из бетона и вальмовой крышей
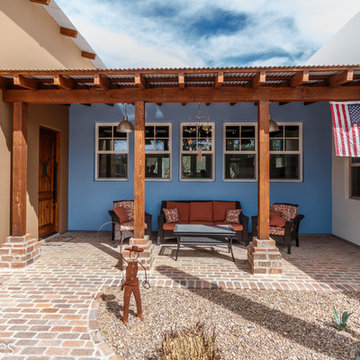
Ron Quarles
На фото: двухэтажный, синий дом среднего размера в стиле кантри с облицовкой из бетона и односкатной крышей с
На фото: двухэтажный, синий дом среднего размера в стиле кантри с облицовкой из бетона и односкатной крышей с
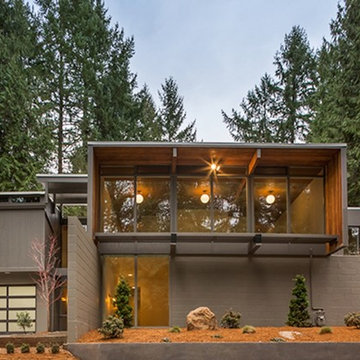
Источник вдохновения для домашнего уюта: двухэтажный, серый дом среднего размера в стиле ретро с облицовкой из бетона
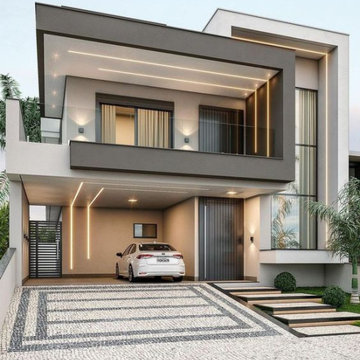
FRONT ELEVATION FOR 12 MARLA
Стильный дизайн: двухэтажный дом среднего размера в восточном стиле с облицовкой из бетона - последний тренд
Стильный дизайн: двухэтажный дом среднего размера в восточном стиле с облицовкой из бетона - последний тренд
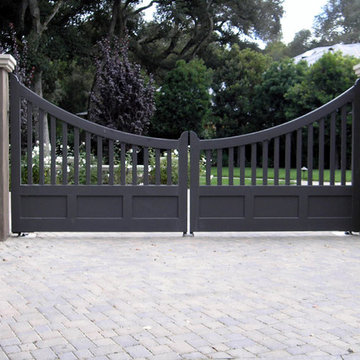
This metal driveway gate was painted and created at GDU.
The sloping top and open panels makes for a traditional look.
Пример оригинального дизайна: одноэтажный, синий частный загородный дом среднего размера в классическом стиле с облицовкой из бетона, плоской крышей и крышей из смешанных материалов
Пример оригинального дизайна: одноэтажный, синий частный загородный дом среднего размера в классическом стиле с облицовкой из бетона, плоской крышей и крышей из смешанных материалов
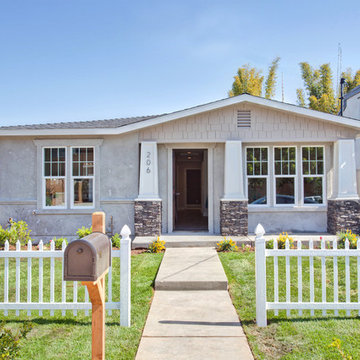
Свежая идея для дизайна: одноэтажный, серый дом среднего размера в классическом стиле с облицовкой из бетона - отличное фото интерьера
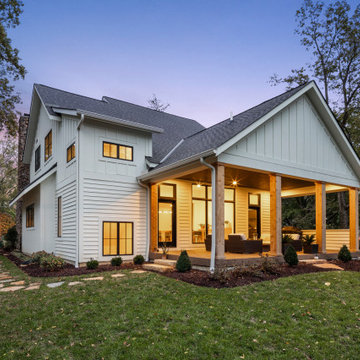
The beauty and charm of Leland, Michigan inspired our clients in the design of their new home. Oversized brackets, standing seam metal shed roofs and Tennessee mountain stone add bold character to the exterior. Inside you’ll find a soothing palate with white walls throughout, and natural wood tones in the flooring, furniture and stone. The kitchen draws your eye in with it’s simplicity in design and function with the hood commanding center stage. Waterfall oak stairs with a brawny metal railing lead you the to master suite. The luxurious master bathroom includes his and her vanities, a curb less shower with black framed glass panel and a large soaking tub. Ample dining space, a butlery for food prep and a generous back porch makes for ease of entertaining.
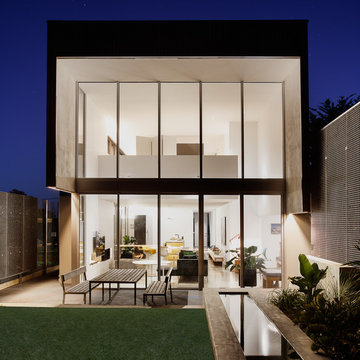
Thomas Dalhoff
Пример оригинального дизайна: двухэтажный дом среднего размера в стиле модернизм с облицовкой из бетона и плоской крышей
Пример оригинального дизайна: двухэтажный дом среднего размера в стиле модернизм с облицовкой из бетона и плоской крышей
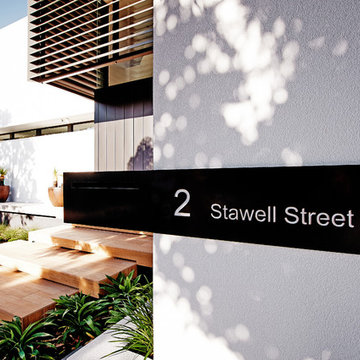
Dean Schmedig Photographer
Стильный дизайн: двухэтажный, серый частный загородный дом среднего размера в современном стиле с облицовкой из бетона, плоской крышей и металлической крышей - последний тренд
Стильный дизайн: двухэтажный, серый частный загородный дом среднего размера в современном стиле с облицовкой из бетона, плоской крышей и металлической крышей - последний тренд
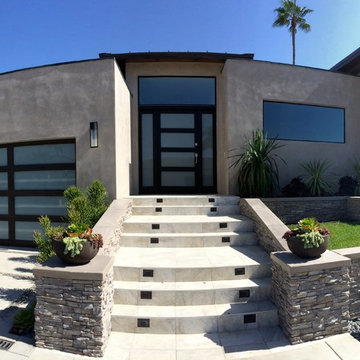
• Matching Garage door and Entry door
• Contemporary design
• Rift White Oak Wood
• White Laminate Glass
• Custom stain with Dead Flat Clear coat
• True Mortise and Tenon construction
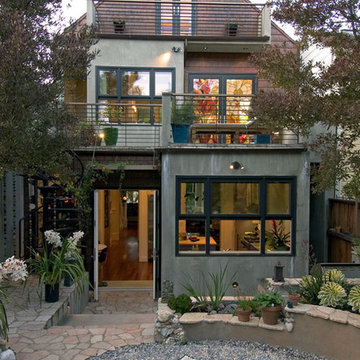
На фото: трехэтажный дом среднего размера в стиле фьюжн с облицовкой из бетона и двускатной крышей с
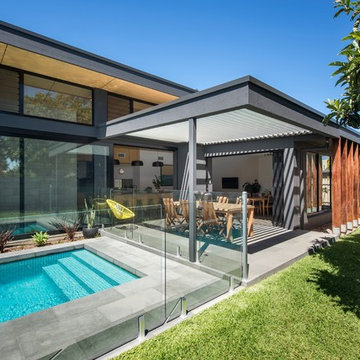
David Sievers
Идея дизайна: одноэтажный дом среднего размера в современном стиле с облицовкой из бетона и плоской крышей
Идея дизайна: одноэтажный дом среднего размера в современном стиле с облицовкой из бетона и плоской крышей
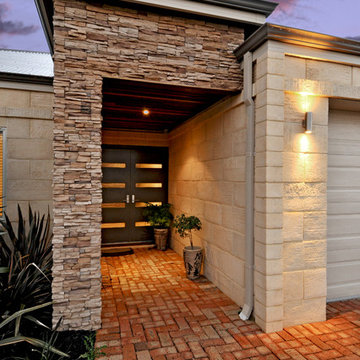
The DesignStone wall system, an architectural precast concrete wall system finished in a West Australian Limestone finish complemented with a framed portico clad with an Archistone product.
Красивые дома среднего размера с облицовкой из бетона – 2 788 фото фасадов
4
