Красивые дома среднего размера с облицовкой из бетона – 2 788 фото фасадов
Сортировать:
Бюджет
Сортировать:Популярное за сегодня
161 - 180 из 2 788 фото
1 из 3
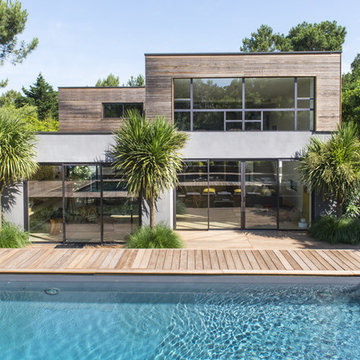
stephen clement
На фото: двухэтажный вилла среднего размера в современном стиле с облицовкой из бетона и плоской крышей с
На фото: двухэтажный вилла среднего размера в современном стиле с облицовкой из бетона и плоской крышей с
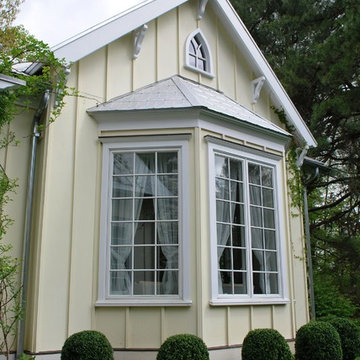
guest house
Свежая идея для дизайна: одноэтажный, желтый дом среднего размера в классическом стиле с облицовкой из бетона и двускатной крышей - отличное фото интерьера
Свежая идея для дизайна: одноэтажный, желтый дом среднего размера в классическом стиле с облицовкой из бетона и двускатной крышей - отличное фото интерьера

Liam Frederick
Стильный дизайн: двухэтажный многоквартирный дом среднего размера в современном стиле с облицовкой из бетона - последний тренд
Стильный дизайн: двухэтажный многоквартирный дом среднего размера в современном стиле с облицовкой из бетона - последний тренд
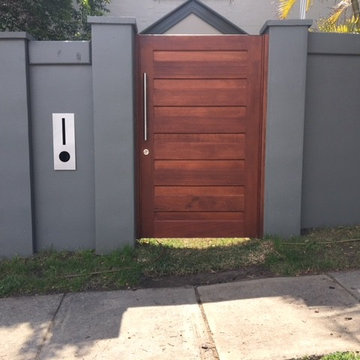
Stacked Stone
На фото: двухэтажный, серый частный загородный дом среднего размера в стиле модернизм с облицовкой из бетона, плоской крышей и крышей из гибкой черепицы
На фото: двухэтажный, серый частный загородный дом среднего размера в стиле модернизм с облицовкой из бетона, плоской крышей и крышей из гибкой черепицы
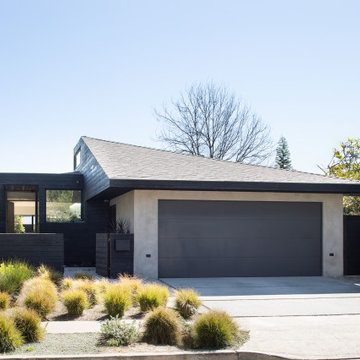
The exterior was reimagined and designed by architect Formation Association. The bright green plants pop nicely against the dark exterior.
Свежая идея для дизайна: одноэтажный, черный частный загородный дом среднего размера в стиле модернизм с облицовкой из бетона, полувальмовой крышей, крышей из гибкой черепицы и черной крышей - отличное фото интерьера
Свежая идея для дизайна: одноэтажный, черный частный загородный дом среднего размера в стиле модернизм с облицовкой из бетона, полувальмовой крышей, крышей из гибкой черепицы и черной крышей - отличное фото интерьера
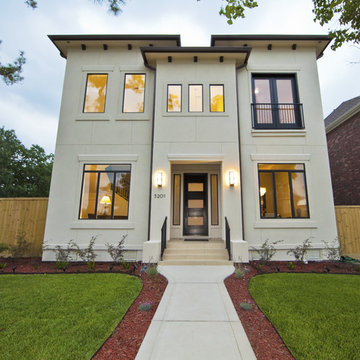
Стильный дизайн: двухэтажный, белый частный загородный дом среднего размера в современном стиле с облицовкой из бетона, вальмовой крышей и крышей из гибкой черепицы - последний тренд
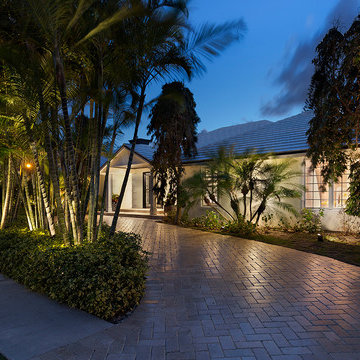
Front Exterior
На фото: одноэтажный, бежевый частный загородный дом среднего размера в морском стиле с облицовкой из бетона, вальмовой крышей и крышей из гибкой черепицы с
На фото: одноэтажный, бежевый частный загородный дом среднего размера в морском стиле с облицовкой из бетона, вальмовой крышей и крышей из гибкой черепицы с
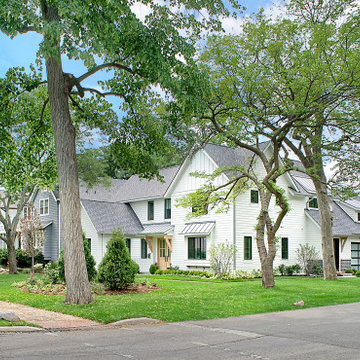
Classic white contemporary farmhouse featuring James Hardie HardiePlank lap siding and James Hardie board and batten vertical siding in arctic white.
CertainTeed Landmark asphalt roof shingles with CertainTeed Roofers Select underlayment and CertainTeed Winter Guard in the valleys and at the eaves in pewter.
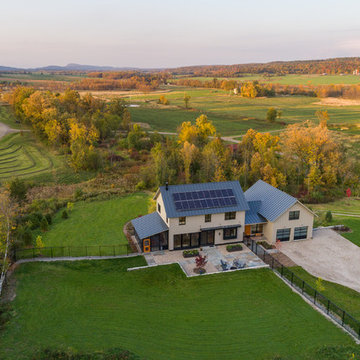
Ryan Bent Photography
На фото: трехэтажный, бежевый частный загородный дом среднего размера в стиле кантри с облицовкой из бетона, двускатной крышей и металлической крышей с
На фото: трехэтажный, бежевый частный загородный дом среднего размера в стиле кантри с облицовкой из бетона, двускатной крышей и металлической крышей с
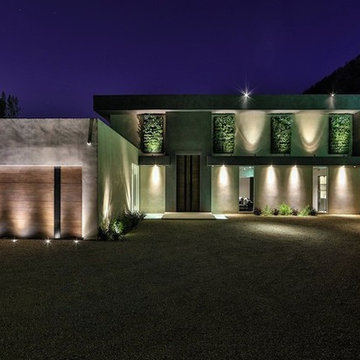
На фото: двухэтажный, серый дом среднего размера в стиле модернизм с облицовкой из бетона и плоской крышей с
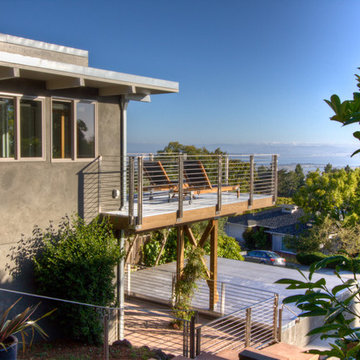
Existing decks were removed and rebuilt with reinforced steel, providing the homeowners with spectacular views of the San Francisco Bay. Metal flashing and garage doors gave the home extra "curb" appeal.
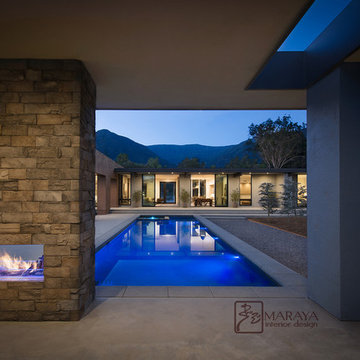
Modern Home Interiors and Exteriors, featuring clean lines, textures, colors and simple design with floor to ceiling windows. Hardwood, slate, and porcelain floors, all natural materials that give a sense of warmth throughout the spaces. Some homes have steel exposed beams and monolith concrete and galvanized steel walls to give a sense of weight and coolness in these very hot, sunny Southern California locations. Kitchens feature built in appliances, and glass backsplashes. Living rooms have contemporary style fireplaces and custom upholstery for the most comfort.
Bedroom headboards are upholstered, with most master bedrooms having modern wall fireplaces surounded by large porcelain tiles.
Project Locations: Ojai, Santa Barbara, Westlake, California. Projects designed by Maraya Interior Design. From their beautiful resort town of Ojai, they serve clients in Montecito, Hope Ranch, Malibu, Westlake and Calabasas, across the tri-county areas of Santa Barbara, Ventura and Los Angeles, south to Hidden Hills- north through Solvang and more.
Modern Ojai home designed by Maraya and Tim Droney
Monolith wall, streamlined pool. New modern home designed by Maraya and Tim Droney in Ojai, California.
photo by Lucas DeLozier,
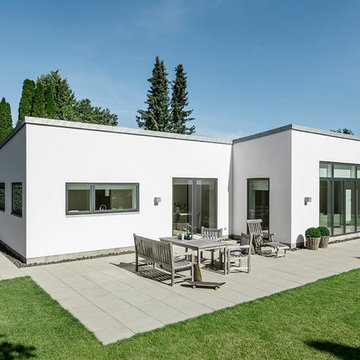
http://www.andre.dk/andre.dk/welcome.html
Идея дизайна: одноэтажный, белый дом среднего размера в стиле модернизм с облицовкой из бетона и плоской крышей
Идея дизайна: одноэтажный, белый дом среднего размера в стиле модернизм с облицовкой из бетона и плоской крышей
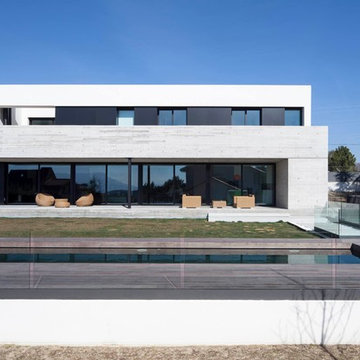
На фото: двухэтажный, серый дом среднего размера в современном стиле с облицовкой из бетона и плоской крышей
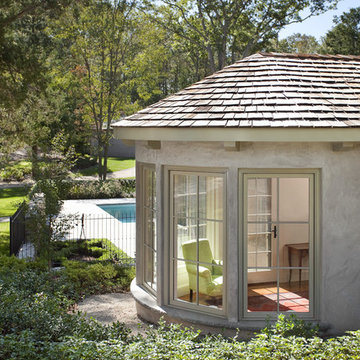
The occupants of the room feel like they’re poolside, even while inside. When they’re entertaining, it matters little whether guests are on the terrace or in the living room; it all feels like one great space. The four-wide bank of doors is designed so that the central two are hinged directly to the flanking ones. Thus, when opened, they are precisely aligned, it seems as if there are somehow only two doors, and the assembly appears less cluttered. A mechanized, roll-down screen descends from above to completely secure the opening against insects. When the screen is in use, the doors at the far ends are used for passage (a word of advice: make sure to devise a screening solution in any multi-door design).
Exterior View of hillside pool-house
Two images from a seasonal lakefront cottage in East Haddam combine to make an even bolder statement. This three-story building has a master suite occupying the entire third floor.
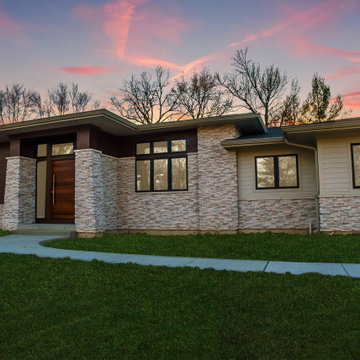
Outside this elegantly designed modern prairie-style home built by Hibbs Homes, the mixed-use of wood, stone, and James Hardie Lap Siding brings dimension and texture to a modern, clean-lined front elevation. The hipped rooflines, angled columns, and use of windows complete the look.
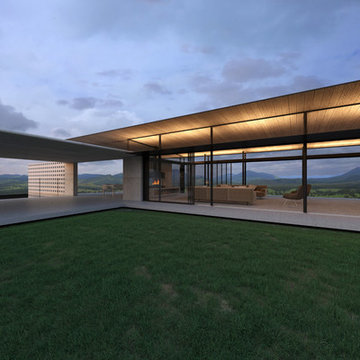
Proposed Renders
Источник вдохновения для домашнего уюта: одноэтажный, серый частный загородный дом среднего размера в современном стиле с облицовкой из бетона, плоской крышей и металлической крышей
Источник вдохновения для домашнего уюта: одноэтажный, серый частный загородный дом среднего размера в современном стиле с облицовкой из бетона, плоской крышей и металлической крышей
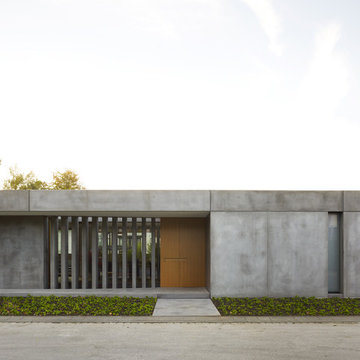
На фото: одноэтажный, серый частный загородный дом среднего размера в стиле лофт с облицовкой из бетона и плоской крышей с
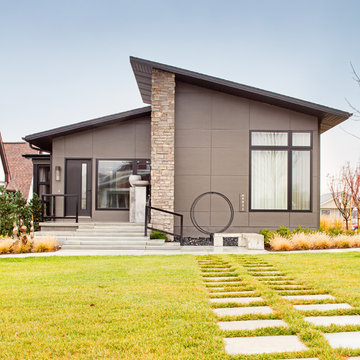
Пример оригинального дизайна: одноэтажный, серый дом среднего размера в современном стиле с облицовкой из бетона и односкатной крышей
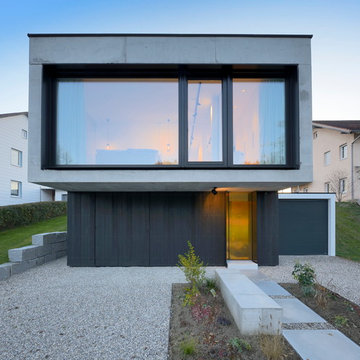
Peters Fotodesign Michael Christian Peters
На фото: одноэтажный, черный дом среднего размера в стиле модернизм с облицовкой из бетона и плоской крышей с
На фото: одноэтажный, черный дом среднего размера в стиле модернизм с облицовкой из бетона и плоской крышей с
Красивые дома среднего размера с облицовкой из бетона – 2 788 фото фасадов
9