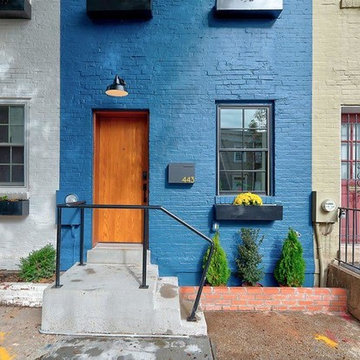Красивые дома среднего размера – 136 211 фото фасадов
Сортировать:
Бюджет
Сортировать:Популярное за сегодня
121 - 140 из 136 211 фото
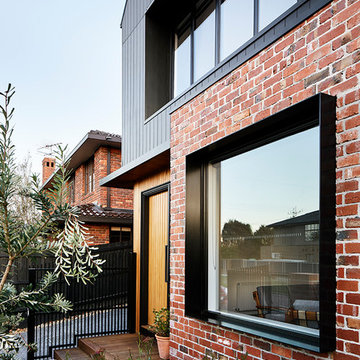
Deep recessed windows against textural reclaimed brick, timber and landscaping inform a contemporary and warm entry.
Photography: Tess Kelly
Пример оригинального дизайна: двухэтажный, деревянный, черный частный загородный дом среднего размера в современном стиле с двускатной крышей и металлической крышей
Пример оригинального дизайна: двухэтажный, деревянный, черный частный загородный дом среднего размера в современном стиле с двускатной крышей и металлической крышей
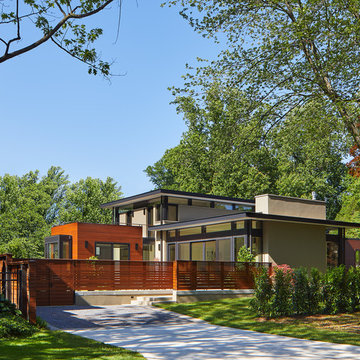
© Anice Hoachlander
На фото: двухэтажный, серый частный загородный дом среднего размера в современном стиле с облицовкой из цементной штукатурки, плоской крышей и крышей из смешанных материалов
На фото: двухэтажный, серый частный загородный дом среднего размера в современном стиле с облицовкой из цементной штукатурки, плоской крышей и крышей из смешанных материалов

This 1964 split-level looked like every other house on the block before adding a 1,000sf addition over the existing Living, Dining, Kitchen and Family rooms. New siding, trim and columns were added throughout, while the existing brick remained.

Свежая идея для дизайна: двухэтажный, бежевый таунхаус среднего размера в современном стиле с облицовкой из камня, односкатной крышей и металлической крышей - отличное фото интерьера
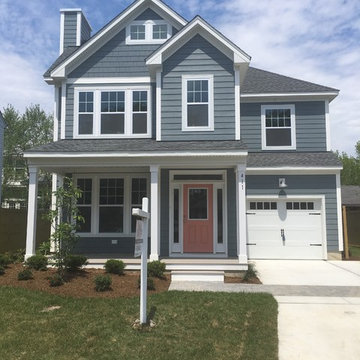
На фото: двухэтажный, синий частный загородный дом среднего размера в морском стиле с комбинированной облицовкой, двускатной крышей и крышей из гибкой черепицы с

Spacecrafting / Architectural Photography
Свежая идея для дизайна: двухэтажный, деревянный, серый частный загородный дом среднего размера в стиле кантри с двускатной крышей и металлической крышей - отличное фото интерьера
Свежая идея для дизайна: двухэтажный, деревянный, серый частный загородный дом среднего размера в стиле кантри с двускатной крышей и металлической крышей - отличное фото интерьера

Luxury Home
Facade
На фото: белый, двухэтажный частный загородный дом среднего размера в современном стиле с металлической крышей, комбинированной облицовкой, плоской крышей и входной группой
На фото: белый, двухэтажный частный загородный дом среднего размера в современном стиле с металлической крышей, комбинированной облицовкой, плоской крышей и входной группой
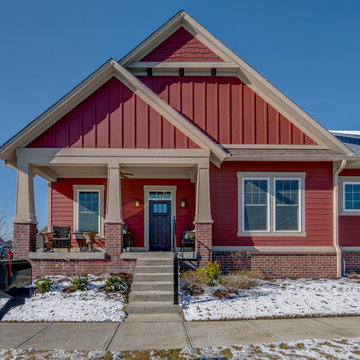
Red, red and more red! This home stands out on the block with its bold red-maroon hue.
Стильный дизайн: одноэтажный, красный частный загородный дом среднего размера в стиле кантри с крышей из гибкой черепицы - последний тренд
Стильный дизайн: одноэтажный, красный частный загородный дом среднего размера в стиле кантри с крышей из гибкой черепицы - последний тренд

This house features an open concept floor plan, with expansive windows that truly capture the 180-degree lake views. The classic design elements, such as white cabinets, neutral paint colors, and natural wood tones, help make this house feel bright and welcoming year round.

Spacious deck for taking in the clean air! Feel like you are in the middle of the wilderness while just outside your front door! Fir and larch decking feels like it was grown from the trees that create your canopy.
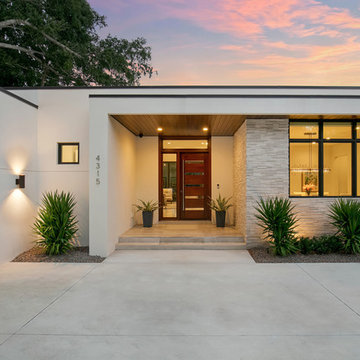
Photographer: Ryan Gamma
Пример оригинального дизайна: одноэтажный, белый частный загородный дом среднего размера в стиле модернизм с облицовкой из цементной штукатурки и плоской крышей
Пример оригинального дизайна: одноэтажный, белый частный загородный дом среднего размера в стиле модернизм с облицовкой из цементной штукатурки и плоской крышей

Henry Jones
Идея дизайна: двухэтажный, белый частный загородный дом среднего размера в стиле кантри с облицовкой из ЦСП, двускатной крышей и крышей из смешанных материалов
Идея дизайна: двухэтажный, белый частный загородный дом среднего размера в стиле кантри с облицовкой из ЦСП, двускатной крышей и крышей из смешанных материалов
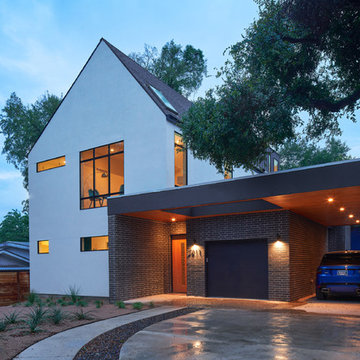
Leonid Furmansky
Источник вдохновения для домашнего уюта: трехэтажный, белый частный загородный дом среднего размера в стиле модернизм с облицовкой из цементной штукатурки, двускатной крышей и крышей из гибкой черепицы
Источник вдохновения для домашнего уюта: трехэтажный, белый частный загородный дом среднего размера в стиле модернизм с облицовкой из цементной штукатурки, двускатной крышей и крышей из гибкой черепицы

Стильный дизайн: двухэтажный, синий частный загородный дом среднего размера в классическом стиле с крышей из гибкой черепицы, комбинированной облицовкой и вальмовой крышей - последний тренд

Denver Modern with natural stone accents.
Пример оригинального дизайна: трехэтажный, серый частный загородный дом среднего размера в стиле модернизм с облицовкой из камня и плоской крышей
Пример оригинального дизайна: трехэтажный, серый частный загородный дом среднего размера в стиле модернизм с облицовкой из камня и плоской крышей
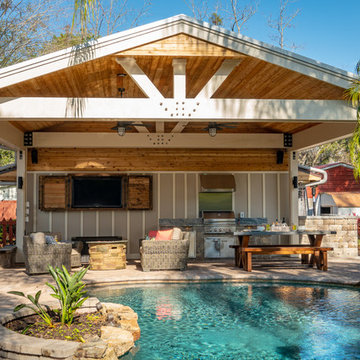
Photo owned by Pratt Guys and can only be used/published with written permission by Pratt Guys.
Пример оригинального дизайна: одноэтажный, деревянный дом среднего размера в стиле кантри с двускатной крышей и металлической крышей
Пример оригинального дизайна: одноэтажный, деревянный дом среднего размера в стиле кантри с двускатной крышей и металлической крышей
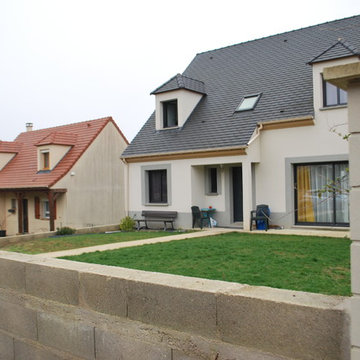
Стильный дизайн: двухэтажный, серый частный загородный дом среднего размера в современном стиле с облицовкой из бетона, двускатной крышей и черепичной крышей - последний тренд
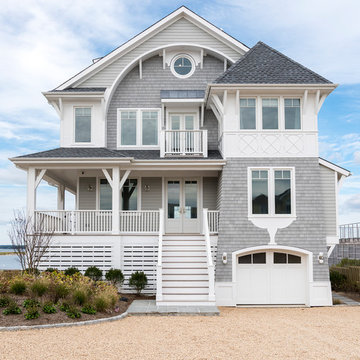
Photographer: Daniel Contelmo Jr.
На фото: трехэтажный, серый частный загородный дом среднего размера в морском стиле с комбинированной облицовкой, двускатной крышей и крышей из гибкой черепицы
На фото: трехэтажный, серый частный загородный дом среднего размера в морском стиле с комбинированной облицовкой, двускатной крышей и крышей из гибкой черепицы

Builder: Homes by True North
Interior Designer: L. Rose Interiors
Photographer: M-Buck Studio
This charming house wraps all of the conveniences of a modern, open concept floor plan inside of a wonderfully detailed modern farmhouse exterior. The front elevation sets the tone with its distinctive twin gable roofline and hipped main level roofline. Large forward facing windows are sheltered by a deep and inviting front porch, which is further detailed by its use of square columns, rafter tails, and old world copper lighting.
Inside the foyer, all of the public spaces for entertaining guests are within eyesight. At the heart of this home is a living room bursting with traditional moldings, columns, and tiled fireplace surround. Opposite and on axis with the custom fireplace, is an expansive open concept kitchen with an island that comfortably seats four. During the spring and summer months, the entertainment capacity of the living room can be expanded out onto the rear patio featuring stone pavers, stone fireplace, and retractable screens for added convenience.
When the day is done, and it’s time to rest, this home provides four separate sleeping quarters. Three of them can be found upstairs, including an office that can easily be converted into an extra bedroom. The master suite is tucked away in its own private wing off the main level stair hall. Lastly, more entertainment space is provided in the form of a lower level complete with a theatre room and exercise space.
Красивые дома среднего размера – 136 211 фото фасадов
7
