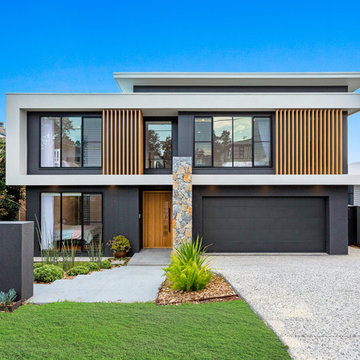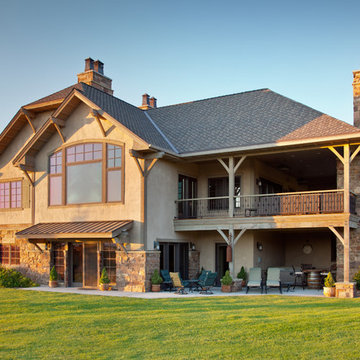Красивые дома – 379 843 синие фото фасадов
Сортировать:
Бюджет
Сортировать:Популярное за сегодня
21 - 40 из 379 843 фото
1 из 4

The front porch of the existing house remained. It made a good proportional guide for expanding the 2nd floor. The master bathroom bumps out to the side. And, hand sawn wood brackets hold up the traditional flying-rafter eaves.
Max Sall Photography
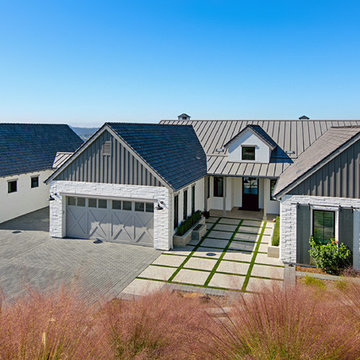
Источник вдохновения для домашнего уюта: одноэтажный, белый частный загородный дом в стиле кантри

Пример оригинального дизайна: большой, двухэтажный, белый частный загородный дом в стиле кантри с комбинированной облицовкой, двускатной крышей и крышей из гибкой черепицы
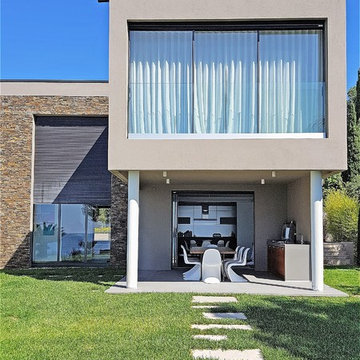
foto by famaggiore
Стильный дизайн: двухэтажный, серый частный загородный дом в современном стиле с комбинированной облицовкой и плоской крышей - последний тренд
Стильный дизайн: двухэтажный, серый частный загородный дом в современном стиле с комбинированной облицовкой и плоской крышей - последний тренд

Carry the fun outside right from the living area and out onto the cathedral covered deck. With plenty of seating and a fireplace, it's easy to cozy up and watch your favorite movie outdoors. Head downstairs to even more space with a grilling area and fire pit. The areas to entertain are endless.

Fotografie René Kersting
Пример оригинального дизайна: трехэтажный, деревянный, серый частный загородный дом среднего размера в современном стиле с двускатной крышей
Пример оригинального дизайна: трехэтажный, деревянный, серый частный загородный дом среднего размера в современном стиле с двускатной крышей

Brady Architectural Photography
Пример оригинального дизайна: большой, двухэтажный, серый частный загородный дом в стиле модернизм с комбинированной облицовкой и плоской крышей
Пример оригинального дизайна: большой, двухэтажный, серый частный загородный дом в стиле модернизм с комбинированной облицовкой и плоской крышей

На фото: большой, одноэтажный, бежевый дом в стиле модернизм с облицовкой из самана и плоской крышей с
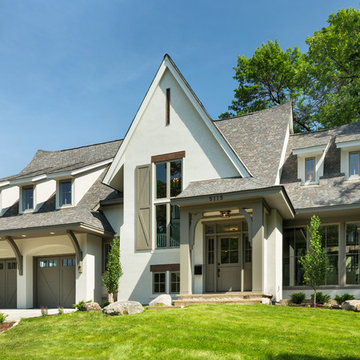
Great Neighborhood Homes
Artisan Home Tour 2016
Стильный дизайн: дом - последний тренд
Стильный дизайн: дом - последний тренд

На фото: двухэтажный, белый дом среднего размера в классическом стиле с двускатной крышей, коричневой крышей и крышей из смешанных материалов с

Rear Exterior with View of Pool
[Photography by Dan Piassick]
Источник вдохновения для домашнего уюта: двухэтажный, серый частный загородный дом среднего размера в современном стиле с облицовкой из камня, двускатной крышей и металлической крышей
Источник вдохновения для домашнего уюта: двухэтажный, серый частный загородный дом среднего размера в современном стиле с облицовкой из камня, двускатной крышей и металлической крышей

Anice Hoachlander, Hoachlander Davis Photography
Стильный дизайн: одноэтажный, серый дом среднего размера в стиле ретро с комбинированной облицовкой и двускатной крышей - последний тренд
Стильный дизайн: одноэтажный, серый дом среднего размера в стиле ретро с комбинированной облицовкой и двускатной крышей - последний тренд

Summer Beauty onion surround the stone entry columns while the Hydrangea begin to glow from the landscape lighting. Landscape design by John Algozzini. Photo courtesy of Mike Crews Photography.

Modern mountain aesthetic in this fully exposed custom designed ranch. Exterior brings together lap siding and stone veneer accents with welcoming timber columns and entry truss. Garage door covered with standing seam metal roof supported by brackets. Large timber columns and beams support a rear covered screened porch. (Ryan Hainey)
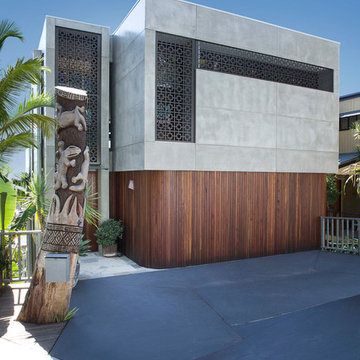
South Street/Entry Exterior. Laser cut screens and timber cladding with concealed garage tilt-a-door.
На фото: трехэтажный дом в современном стиле с облицовкой из ЦСП
На фото: трехэтажный дом в современном стиле с облицовкой из ЦСП
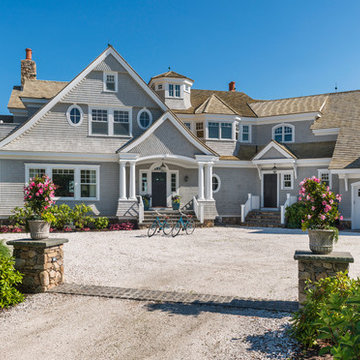
Пример оригинального дизайна: двухэтажный, деревянный, серый дом в морском стиле с двускатной крышей

The Mazama house is located in the Methow Valley of Washington State, a secluded mountain valley on the eastern edge of the North Cascades, about 200 miles northeast of Seattle.
The house has been carefully placed in a copse of trees at the easterly end of a large meadow. Two major building volumes indicate the house organization. A grounded 2-story bedroom wing anchors a raised living pavilion that is lifted off the ground by a series of exposed steel columns. Seen from the access road, the large meadow in front of the house continues right under the main living space, making the living pavilion into a kind of bridge structure spanning over the meadow grass, with the house touching the ground lightly on six steel columns. The raised floor level provides enhanced views as well as keeping the main living level well above the 3-4 feet of winter snow accumulation that is typical for the upper Methow Valley.
To further emphasize the idea of lightness, the exposed wood structure of the living pavilion roof changes pitch along its length, so the roof warps upward at each end. The interior exposed wood beams appear like an unfolding fan as the roof pitch changes. The main interior bearing columns are steel with a tapered “V”-shape, recalling the lightness of a dancer.
The house reflects the continuing FINNE investigation into the idea of crafted modernism, with cast bronze inserts at the front door, variegated laser-cut steel railing panels, a curvilinear cast-glass kitchen counter, waterjet-cut aluminum light fixtures, and many custom furniture pieces. The house interior has been designed to be completely integral with the exterior. The living pavilion contains more than twelve pieces of custom furniture and lighting, creating a totality of the designed environment that recalls the idea of Gesamtkunstverk, as seen in the work of Josef Hoffman and the Viennese Secessionist movement in the early 20th century.
The house has been designed from the start as a sustainable structure, with 40% higher insulation values than required by code, radiant concrete slab heating, efficient natural ventilation, large amounts of natural lighting, water-conserving plumbing fixtures, and locally sourced materials. Windows have high-performance LowE insulated glazing and are equipped with concealed shades. A radiant hydronic heat system with exposed concrete floors allows lower operating temperatures and higher occupant comfort levels. The concrete slabs conserve heat and provide great warmth and comfort for the feet.
Deep roof overhangs, built-in shades and high operating clerestory windows are used to reduce heat gain in summer months. During the winter, the lower sun angle is able to penetrate into living spaces and passively warm the exposed concrete floor. Low VOC paints and stains have been used throughout the house. The high level of craft evident in the house reflects another key principle of sustainable design: build it well and make it last for many years!
Photo by Benjamin Benschneider
Красивые дома – 379 843 синие фото фасадов
2
