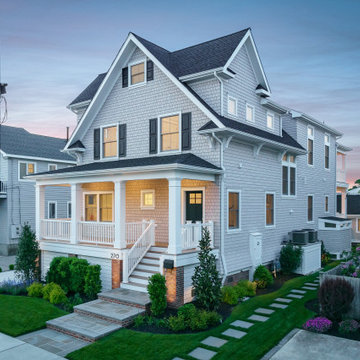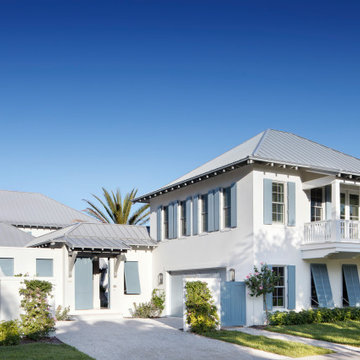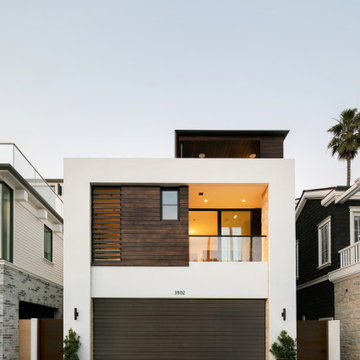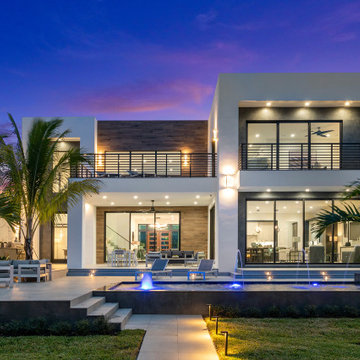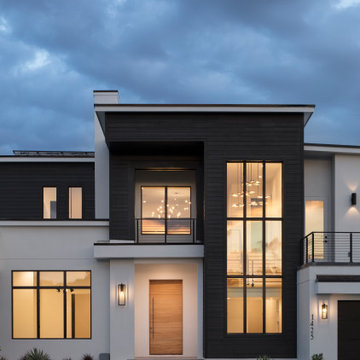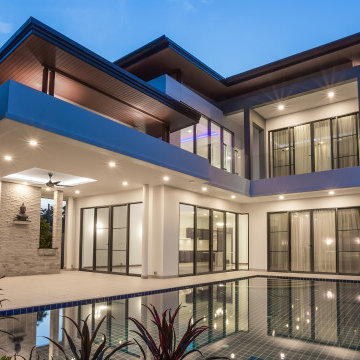Красивые дома – 379 818 синие фото фасадов
Сортировать:
Бюджет
Сортировать:Популярное за сегодня
101 - 120 из 379 818 фото
1 из 4
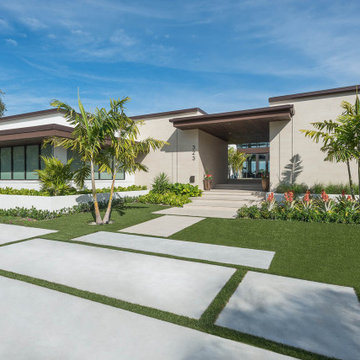
Modern Home Architecture by Phil Kean Design Group in St. Petersburg, FL.
Источник вдохновения для домашнего уюта: одноэтажный частный загородный дом в стиле ретро
Источник вдохновения для домашнего уюта: одноэтажный частный загородный дом в стиле ретро
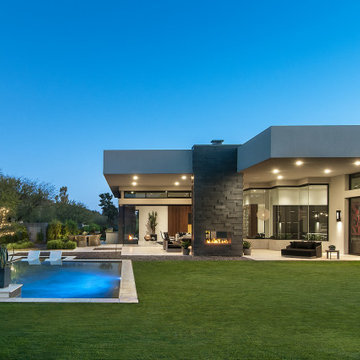
A modern haven for its owners, Urban Modern's zen-like outdoor space's flora and fauna contribute to the drama of the modernist architecture. A two-sided fireplace is clad in multi-dimensional basalt.
https://www.drewettworks.com/urban-modern/
Project Details // Urban Modern
Location: Kachina Estates, Paradise Valley, Arizona
Architecture: Drewett Works
Builder: Bedbrock Developers
Landscape: Berghoff Design Group
Interior Designer for development: Est Est
Interior Designer + Furnishings: Ownby Design
Photography: Mark Boisclair

Roof Cantilever
Photo Credit - Matthew Wagner
Идея дизайна: одноэтажный частный загородный дом среднего размера в стиле модернизм с облицовкой из металла, плоской крышей, металлической крышей и черной крышей
Идея дизайна: одноэтажный частный загородный дом среднего размера в стиле модернизм с облицовкой из металла, плоской крышей, металлической крышей и черной крышей

Dans cette maison familiale de 120 m², l’objectif était de créer un espace convivial et adapté à la vie quotidienne avec 2 enfants.
Au rez-de chaussée, nous avons ouvert toute la pièce de vie pour une circulation fluide et une ambiance chaleureuse. Les salles d’eau ont été pensées en total look coloré ! Verte ou rose, c’est un choix assumé et tendance. Dans les chambres et sous l’escalier, nous avons créé des rangements sur mesure parfaitement dissimulés qui permettent d’avoir un intérieur toujours rangé !

The exterior draws from mid-century elements of , floor to ceiling windows, geometric and low roof forms and elements of materials to reflect the uses behind. concrete blocks turned on their edge create a veil of privacy from the street while maintaining visual connection to the native garden to the front. Timber is used between the concrete walls in combination with timber framed windows.
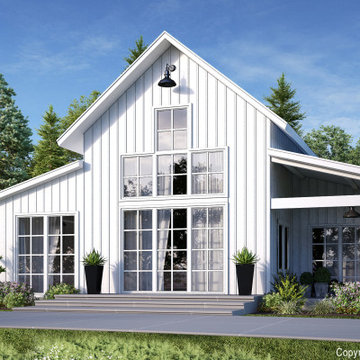
This gorgeous barndominium boasts 10′ first floor ceilings and 9′ second floor. You will enter the house from the covered porch which opens to an expansive vaulted living space. The standard plan is a one story full vaulted ceiling throughout but the optional plan has a private master suite on the second floor with a balcony open to below. A unique Home Internet Cafe’ is just inside the front door and opens onto the front lounging porch. This 3 bedroom 2 1/2- 3 bath barndominium can fit nicely in any surrounding. It can be classy, elegant or country. Choose your style from any of our three barndo choices. (This plan is on the board and under design now)
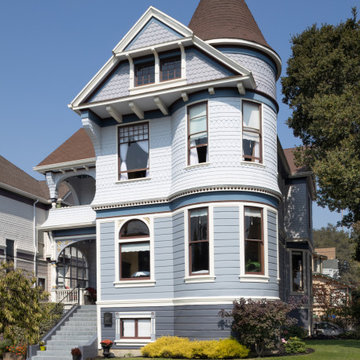
This classic Joseph Leonard 1890’s Victorian in the Leonardville neighborhood of Alameda had all of its original siding and wood details covered with stucco on the exterior, and the interior was in bad need of repair. The owner lovingly restored the house to its original condition, doing much of the work with his own hands. Saikley Architects worked with him to make some structural changes, dig out the basement for a new garage below the living spaces, put in a modern kitchen, create a new rear porch in keeping with the original house, and consult with the owner on other improvements. The project won a Preservation Award from the Alameda Architectural Preservation Society.
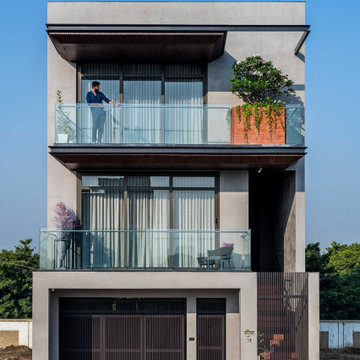
Aavarna , the Sanskrit denotation of the word Shapes, is an architectural vision to this single dwelling bungalow. This abode is a simple longitude rectangle in the narrow plot size of 24’ x 56’. Located in a small town named Shania near Surat, this adobe is what we call “Aavrana”. The plot is an elongated rectangular space which came with its challenges and benefits.
According to the plot placement, the sides are considered into having a common wall which restricts us from providing any ventilation or light source from the sides, which results the front balcony and some interior handles.
The space designing was made convenient by seggregating the space requirements and planning out accordingly.

For those seeking an urban lifestyle in the suburbs, this is a must see! Brand new detached single family homes with main and upper levels showcasing gorgeous panoramic mountain views. Incredibly efficient, open concept living with bold design trendwatchers are sure to embrace. Bright & airy spaces include an entertainers kitchen with cool eclectic accents & large great room provides space to dine & entertain with huge windows capturing spectacular views. Resort inspired master suite with divine bathroom & private balcony. Lower-level bonus room has attached full bathroom & wet bar - 4th bedroom or space to run an in-home business, which is permitted by zoning. No HOA & a prime location just 2 blocks from savory dining & fun entertainment!
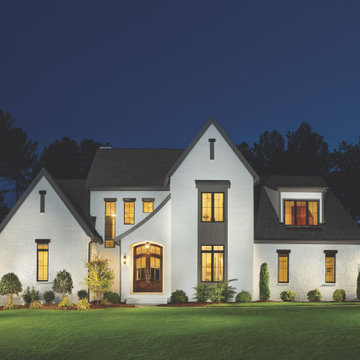
Modern Take on English Country for this Stunning Exterior.
Свежая идея для дизайна: огромный, двухэтажный, кирпичный частный загородный дом в стиле кантри - отличное фото интерьера
Свежая идея для дизайна: огромный, двухэтажный, кирпичный частный загородный дом в стиле кантри - отличное фото интерьера

Идея дизайна: большой, трехэтажный, белый частный загородный дом в современном стиле с облицовкой из бетона и плоской крышей

Идея дизайна: большой, одноэтажный, белый частный загородный дом в морском стиле с облицовкой из ЦСП, двускатной крышей, металлической крышей и белой крышей
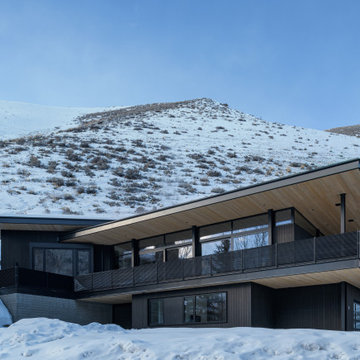
На фото: большой, двухэтажный, серый частный загородный дом в стиле рустика с облицовкой из бетона с

Пример оригинального дизайна: большой, двухэтажный, белый частный загородный дом в средиземноморском стиле с двускатной крышей, черепичной крышей и коричневой крышей
Красивые дома – 379 818 синие фото фасадов
6
