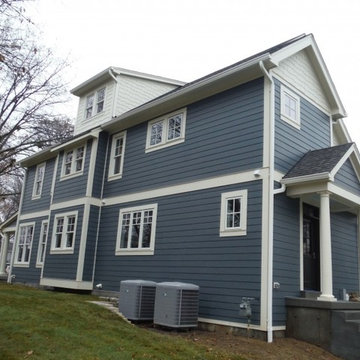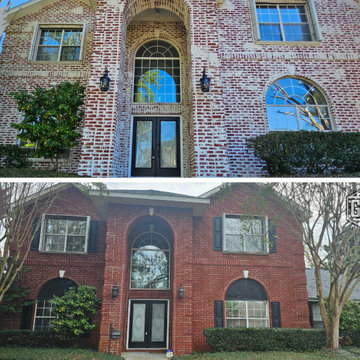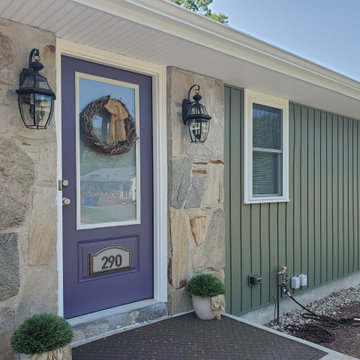Красивые дома с любой облицовкой – 18 104 серые фото фасадов
Сортировать:
Бюджет
Сортировать:Популярное за сегодня
1 - 20 из 18 104 фото

На фото: огромный, двухэтажный, кирпичный, белый частный загородный дом в стиле неоклассика (современная классика) с двускатной крышей и крышей из гибкой черепицы

Custom Front Porch
На фото: двухэтажный, серый частный загородный дом в стиле кантри с комбинированной облицовкой с
На фото: двухэтажный, серый частный загородный дом в стиле кантри с комбинированной облицовкой с

Side of the house HardiePlank Evening Blue with HardieTrim i Sail Cloth
На фото: большой, двухэтажный, синий дом в классическом стиле с облицовкой из ЦСП с
На фото: большой, двухэтажный, синий дом в классическом стиле с облицовкой из ЦСП с

Свежая идея для дизайна: двухэтажный, серый частный загородный дом среднего размера в классическом стиле с облицовкой из ЦСП, двускатной крышей и крышей из гибкой черепицы - отличное фото интерьера

Crisway Garage Doors provides premium overhead garage doors, service, and automatic gates for clients throughout the Washginton DC metro area. With a central location in Bethesda, MD we have the ability to provide prompt garage door sales and service for clients in Maryland, DC, and Northern Virginia. Whether you are a homeowner, builder, realtor, architect, or developer, we can supply and install the perfect overhead garage door to complete your project.

The simple volumes of this urban lake house give a nod to the existing 1940’s weekend cottages and farmhouses contained in the mature neighborhood on White Rock Lake. The concept is a modern twist on the vernacular within the area by incorporating the use of modern materials such as concrete, steel, and cable. ©Shoot2Sell Photography

DRM Design Group provided Landscape Architecture services for a Local Austin, Texas residence. We worked closely with Redbud Custom Homes and Tim Brown Architecture to create a custom low maintenance- low water use contemporary landscape design. This Eco friendly design has a simple and crisp look with great contrasting colors that really accentuate the existing trees.
www.redbudaustin.com
www.timbrownarch.com

Стильный дизайн: двухэтажный, деревянный, белый частный загородный дом в стиле кантри с двускатной крышей, крышей из смешанных материалов и черной крышей - последний тренд

Свежая идея для дизайна: двухэтажный, зеленый частный загородный дом среднего размера в стиле кантри с комбинированной облицовкой и двускатной крышей - отличное фото интерьера

Robert Miller Photography
Пример оригинального дизайна: большой, трехэтажный, синий частный загородный дом в стиле кантри с облицовкой из ЦСП, крышей из гибкой черепицы, двускатной крышей и серой крышей
Пример оригинального дизайна: большой, трехэтажный, синий частный загородный дом в стиле кантри с облицовкой из ЦСП, крышей из гибкой черепицы, двускатной крышей и серой крышей

На фото: большой, одноэтажный, белый частный загородный дом в стиле модернизм с облицовкой из цементной штукатурки, металлической крышей и плоской крышей с

Пример оригинального дизайна: одноэтажный, деревянный дом из бревен в стиле рустика с полувальмовой крышей

The goal of this project was to build a house that would be energy efficient using materials that were both economical and environmentally conscious. Due to the extremely cold winter weather conditions in the Catskills, insulating the house was a primary concern. The main structure of the house is a timber frame from an nineteenth century barn that has been restored and raised on this new site. The entirety of this frame has then been wrapped in SIPs (structural insulated panels), both walls and the roof. The house is slab on grade, insulated from below. The concrete slab was poured with a radiant heating system inside and the top of the slab was polished and left exposed as the flooring surface. Fiberglass windows with an extremely high R-value were chosen for their green properties. Care was also taken during construction to make all of the joints between the SIPs panels and around window and door openings as airtight as possible. The fact that the house is so airtight along with the high overall insulatory value achieved from the insulated slab, SIPs panels, and windows make the house very energy efficient. The house utilizes an air exchanger, a device that brings fresh air in from outside without loosing heat and circulates the air within the house to move warmer air down from the second floor. Other green materials in the home include reclaimed barn wood used for the floor and ceiling of the second floor, reclaimed wood stairs and bathroom vanity, and an on-demand hot water/boiler system. The exterior of the house is clad in black corrugated aluminum with an aluminum standing seam roof. Because of the extremely cold winter temperatures windows are used discerningly, the three largest windows are on the first floor providing the main living areas with a majestic view of the Catskill mountains.

Craig Kronenberg used simple materials and forms to create this family compound. The use of stained siding, a stone base and a standing seam metal roof make this a low maintenance home. The house is located to focus all rooms on the river view.
Photographs by Harlan Hambright.

Before and after of this homes German smear transformation.
Идея дизайна: двухэтажный, кирпичный частный загородный дом в стиле рустика
Идея дизайна: двухэтажный, кирпичный частный загородный дом в стиле рустика

Пример оригинального дизайна: одноэтажный, деревянный, белый частный загородный дом среднего размера в стиле модернизм с односкатной крышей, металлической крышей, черной крышей и отделкой доской с нащельником

Стильный дизайн: трехэтажный, деревянный, коричневый частный загородный дом среднего размера в современном стиле с двускатной крышей, металлической крышей, отделкой планкеном и черной крышей - последний тренд

Mastic vinyl siding and a Therma-Tru entry door gave this Fall River, MA ranch a fresh, new look!
The homeowner chose to install a combination of Mastic Board & Batten in the color, Lakeshore Fern, and Mastic Carvedwood 44 in the color, Tuscan Olive. Both of these vinyl siding styles are durable, fade resistant, and feature realistic wood texture and shadow lines. Mastic vinyl siding, with their exclusive Hang-Tough technology, resists cracking and thermal distortion. Homeowners love that the siding color runs through the entire thickness of the panel to hide scratches and nicks. Many of our customers choose to mix and match vinyl siding color and style combinations for unique curb appeal. Both styles of vinyl siding are ready for the tough New England weather – the Board and Batten series comes with a wind rating up to 198 mph, the Carvedwood 44 series can resist winds up to 178 mph.
A Therma-Tru Smooth Star 3/4 Lite, One Panel entrydoor can be factory finished or ready-to-paint for homeowners who prefer to do it themselves. More durable and aesthetically pleasing than traditional steel doors, the Smooth Star series offers a lovely collection of glass and grid patterns.
Eliminate the costly expense of painting your home with custom vinyl siding. We’re proud to be both a Mastic Elite Contractor and a CertainTeed 5 Star siding contractor. Our team boasts an impressive resume of industry credentials and awards plus an A+ Rating as an Accredited Member of the Better Business Bureau for over 25 years. Trust your home to one of the area’s leading contractors. Since 1978, our family has provided quality home improvement contractor services to thousands of Southeastern Massachusetts, Cape Cod, and Rhode Island homeowners.
Get started on our project with a FREE quote by calling (508) 997-1111. Financing options are available for qualified homeowners. Make your house a Care Free home!

The exterior entry features tall windows surrounded by stone and a wood door.
На фото: трехэтажный, белый частный загородный дом среднего размера в стиле кантри с комбинированной облицовкой, двускатной крышей, крышей из гибкой черепицы, отделкой доской с нащельником и серой крышей
На фото: трехэтажный, белый частный загородный дом среднего размера в стиле кантри с комбинированной облицовкой, двускатной крышей, крышей из гибкой черепицы, отделкой доской с нащельником и серой крышей
Красивые дома с любой облицовкой – 18 104 серые фото фасадов
1
