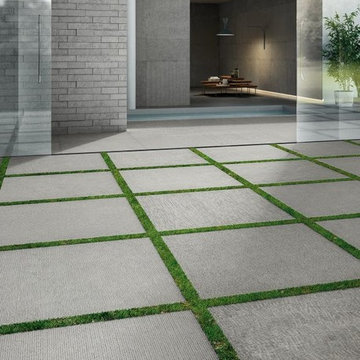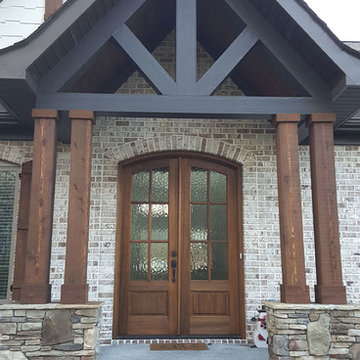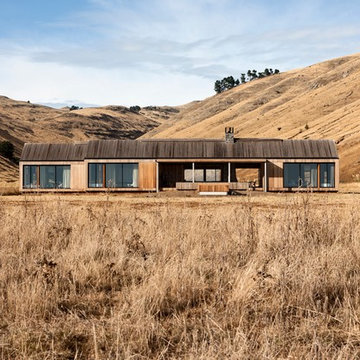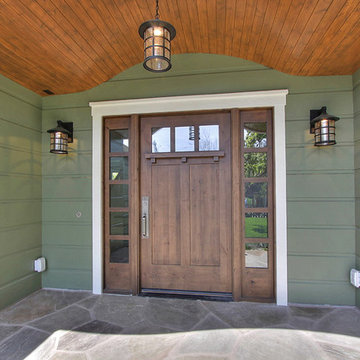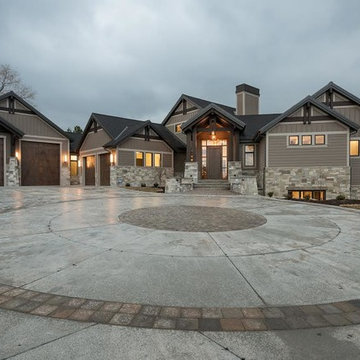Красивые дома – 72 779 серые фото фасадов
Сортировать:
Бюджет
Сортировать:Популярное за сегодня
141 - 160 из 72 779 фото
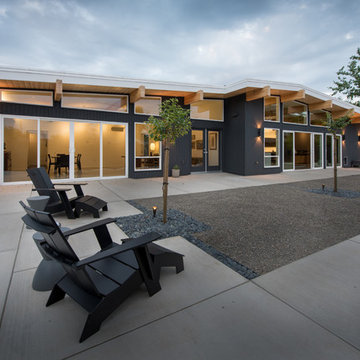
Creative Captures, David Barrios
Стильный дизайн: одноэтажный, деревянный, серый частный загородный дом среднего размера в стиле ретро - последний тренд
Стильный дизайн: одноэтажный, деревянный, серый частный загородный дом среднего размера в стиле ретро - последний тренд
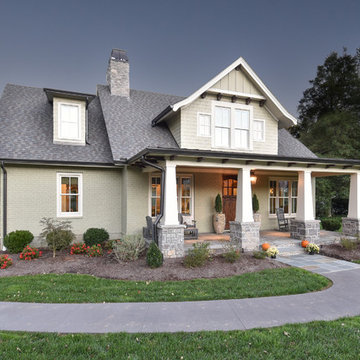
Свежая идея для дизайна: двухэтажный, кирпичный, зеленый частный загородный дом в стиле кантри с крышей из смешанных материалов - отличное фото интерьера
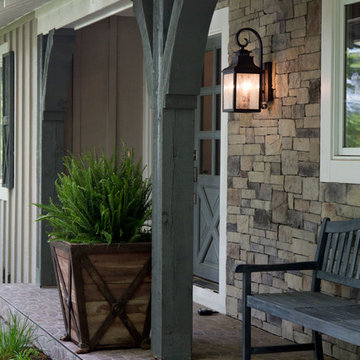
Nichole Kennelly Photography
На фото: двухэтажный, серый частный загородный дом среднего размера в стиле кантри с облицовкой из камня
На фото: двухэтажный, серый частный загородный дом среднего размера в стиле кантри с облицовкой из камня
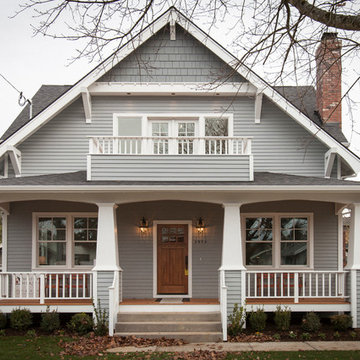
Пример оригинального дизайна: двухэтажный, серый дом в стиле кантри с двускатной крышей и крышей из гибкой черепицы
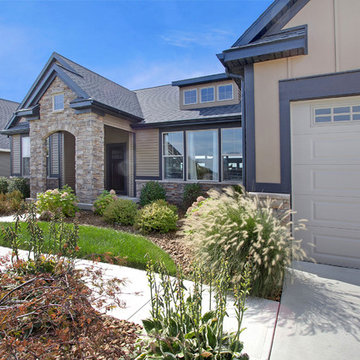
Источник вдохновения для домашнего уюта: одноэтажный, коричневый частный загородный дом среднего размера в стиле кантри с комбинированной облицовкой, двускатной крышей и крышей из гибкой черепицы
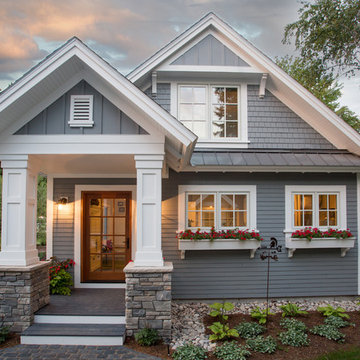
As written in Northern Home & Cottage by Elizabeth Edwards
In general, Bryan and Connie Rellinger loved the charm of the old cottage they purchased on a Crooked Lake peninsula, north of Petoskey. Specifically, however, the presence of a live-well in the kitchen (a huge cement basin with running water for keeping fish alive was right in the kitchen entryway, seriously), rickety staircase and green shag carpet, not so much. An extreme renovation was the only solution. The downside? The rebuild would have to fit into the smallish nonconforming footprint. The upside? That footprint was built when folks could place a building close enough to the water to feel like they could dive in from the house. Ahhh...
Stephanie Baldwin of Edgewater Design helped the Rellingers come up with a timeless cottage design that breathes efficiency into every nook and cranny. It also expresses the synergy of Bryan, Connie and Stephanie, who emailed each other links to products they liked throughout the building process. That teamwork resulted in an interior that sports a young take on classic cottage. Highlights include a brass sink and light fixtures, coffered ceilings with wide beadboard planks, leathered granite kitchen counters and a way-cool floor made of American chestnut planks from an old barn.
Thanks to an abundant use of windows that deliver a grand view of Crooked Lake, the home feels airy and much larger than it is. Bryan and Connie also love how well the layout functions for their family - especially when they are entertaining. The kids' bedrooms are off a large landing at the top of the stairs - roomy enough to double as an entertainment room. When the adults are enjoying cocktail hour or a dinner party downstairs, they can pull a sliding door across the kitchen/great room area to seal it off from the kids' ruckus upstairs (or vice versa!).
From its gray-shingled dormers to its sweet white window boxes, this charmer on Crooked Lake is packed with ideas!
- Jacqueline Southby Photography
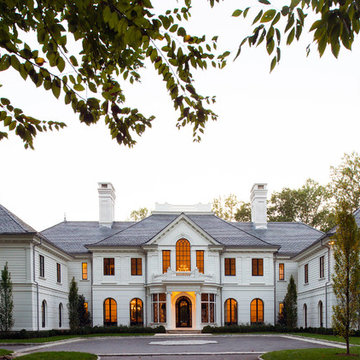
Свежая идея для дизайна: двухэтажный, белый дом в классическом стиле с вальмовой крышей - отличное фото интерьера
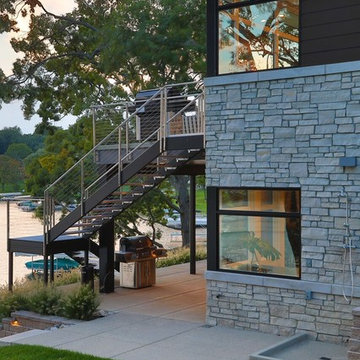
На фото: большой, двухэтажный, разноцветный частный загородный дом в стиле модернизм с комбинированной облицовкой, вальмовой крышей и крышей из гибкой черепицы
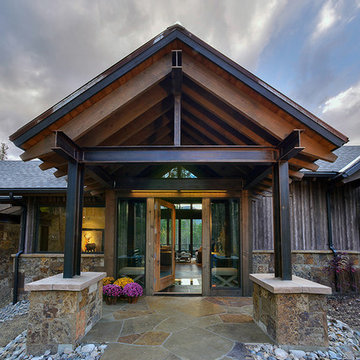
Пример оригинального дизайна: большой, двухэтажный, деревянный, коричневый частный загородный дом в стиле рустика с двускатной крышей и крышей из гибкой черепицы
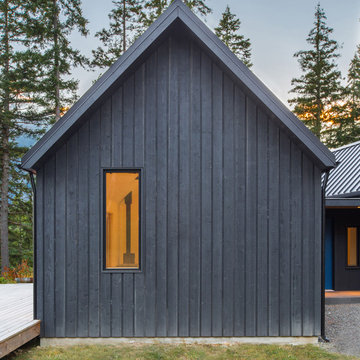
Photographer: Alexander Canaria and Taylor Proctor
На фото: маленький, одноэтажный, деревянный, серый дом в стиле рустика с двускатной крышей для на участке и в саду с
На фото: маленький, одноэтажный, деревянный, серый дом в стиле рустика с двускатной крышей для на участке и в саду с
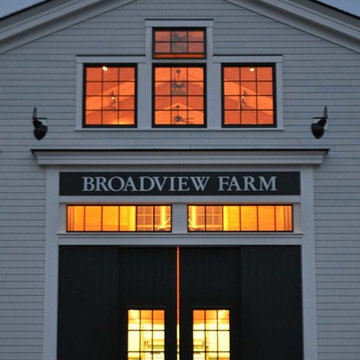
Contractor: Houses & Barns by John Libby
Photographer: Dwight M. Herdrich
Пример оригинального дизайна: дом в классическом стиле
Пример оригинального дизайна: дом в классическом стиле
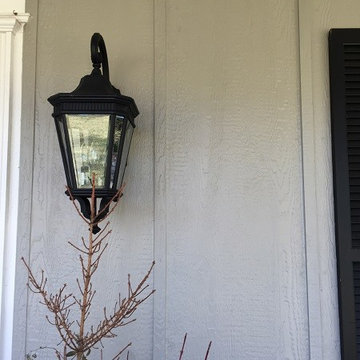
LP SmartSide Engineered Wood Panel Siding with custom Baton strips
Источник вдохновения для домашнего уюта: большой, двухэтажный, серый дом в классическом стиле с комбинированной облицовкой
Источник вдохновения для домашнего уюта: большой, двухэтажный, серый дом в классическом стиле с комбинированной облицовкой
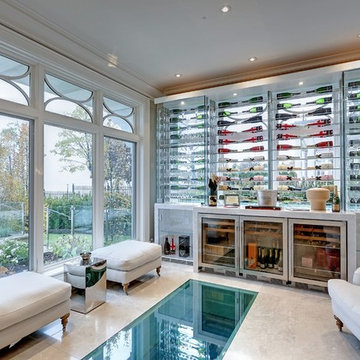
Стильный дизайн: дом в стиле неоклассика (современная классика) - последний тренд
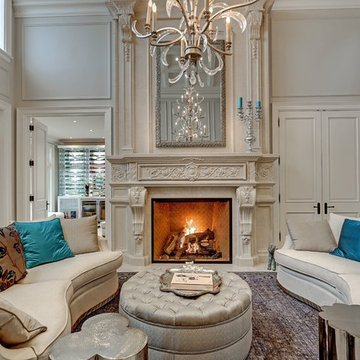
Стильный дизайн: дом в стиле неоклассика (современная классика) - последний тренд
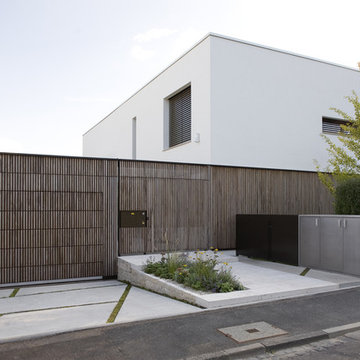
На фото: двухэтажный, белый дом среднего размера в современном стиле с плоской крышей и комбинированной облицовкой с
Красивые дома – 72 779 серые фото фасадов
8
