Красивые дома с зеленой крышей – 2 473 фото фасадов
Сортировать:
Бюджет
Сортировать:Популярное за сегодня
121 - 140 из 2 473 фото
1 из 2
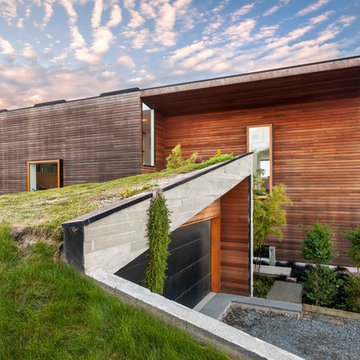
Источник вдохновения для домашнего уюта: двухэтажный, деревянный дом в современном стиле с плоской крышей и зеленой крышей
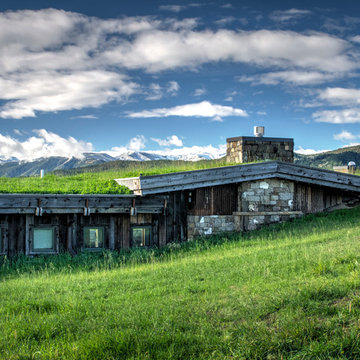
Photo: Mike Wiseman
На фото: одноэтажный, коричневый дом среднего размера в стиле рустика с комбинированной облицовкой, двускатной крышей и зеленой крышей с
На фото: одноэтажный, коричневый дом среднего размера в стиле рустика с комбинированной облицовкой, двускатной крышей и зеленой крышей с
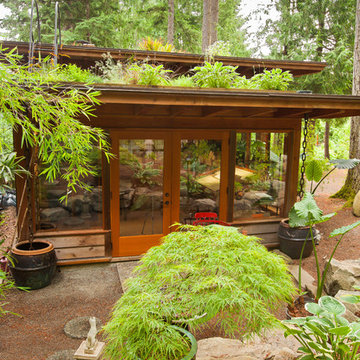
The exterior of the studio shows the green roof, in which many indigenous plant species are grown. The iron ladders lead to a winding iron staircase on the other end of the building.
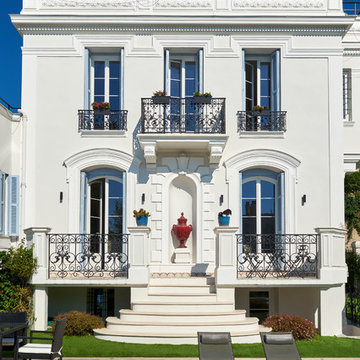
Anthony Lanneretonne
На фото: трехэтажный, белый частный загородный дом в средиземноморском стиле с облицовкой из цементной штукатурки, плоской крышей и зеленой крышей
На фото: трехэтажный, белый частный загородный дом в средиземноморском стиле с облицовкой из цементной штукатурки, плоской крышей и зеленой крышей
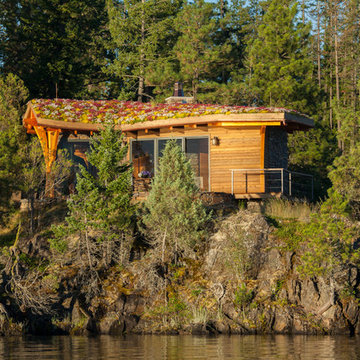
Nestled into the existing landscape.
Источник вдохновения для домашнего уюта: маленький, одноэтажный, деревянный дом в стиле рустика с зеленой крышей для на участке и в саду, охотников
Источник вдохновения для домашнего уюта: маленький, одноэтажный, деревянный дом в стиле рустика с зеленой крышей для на участке и в саду, охотников
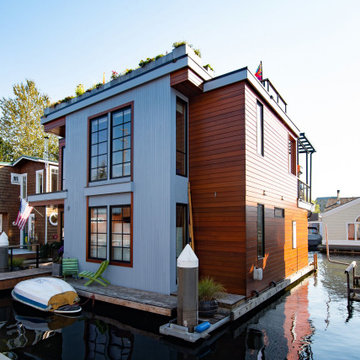
We have painted several houseboats in Seattle, they do require the renting of a barge, extra masking and prep to make sure we do not contaminate the water.
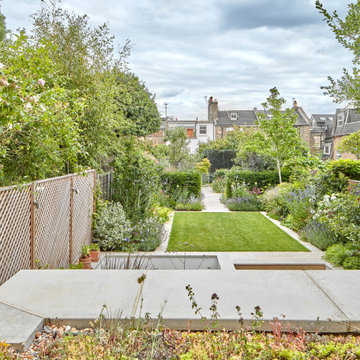
The new extension included a big rooflight almost taking the whole space of the roof. A Wildflower roof edge was included to soften the impact of the new extension and allow for views form the formal dining room at first floor.
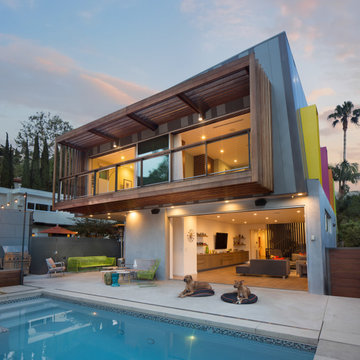
Свежая идея для дизайна: двухэтажный, разноцветный частный загородный дом среднего размера в стиле модернизм с облицовкой из металла, плоской крышей и зеленой крышей - отличное фото интерьера
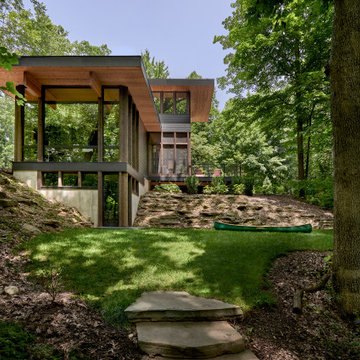
When approached from downslope the arrangement of the house is clearly understood with the master suite atop, screened porch and sundeck below, and the living room in the foreground.
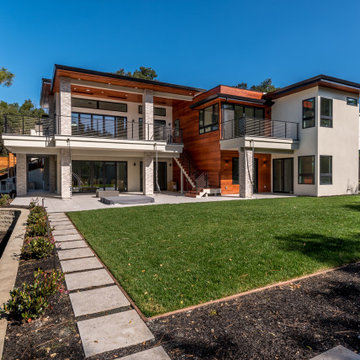
Modern Landscape - large modern gray and white two-story stucco, siding and stone exterior home in Los Altos.
На фото: большой, двухэтажный, деревянный, серый частный загородный дом в стиле модернизм с плоской крышей и зеленой крышей с
На фото: большой, двухэтажный, деревянный, серый частный загородный дом в стиле модернизм с плоской крышей и зеленой крышей с
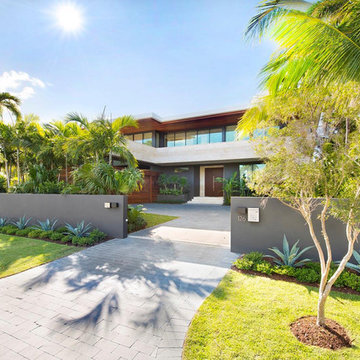
Источник вдохновения для домашнего уюта: большой, двухэтажный, разноцветный частный загородный дом в современном стиле с комбинированной облицовкой, плоской крышей и зеленой крышей
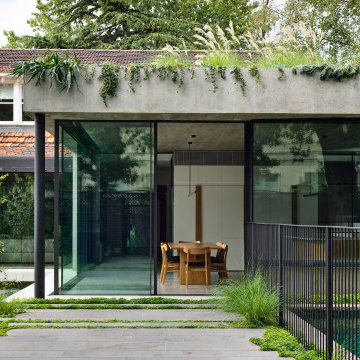
Идея дизайна: большой, одноэтажный, серый частный загородный дом с облицовкой из бетона, плоской крышей и зеленой крышей
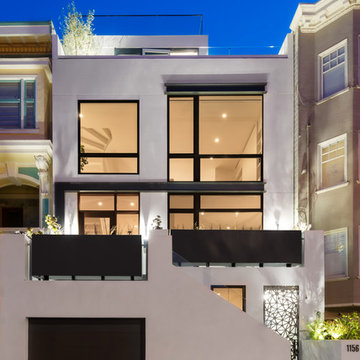
На фото: двухэтажный, белый таунхаус среднего размера в современном стиле с облицовкой из цементной штукатурки, плоской крышей и зеленой крышей с
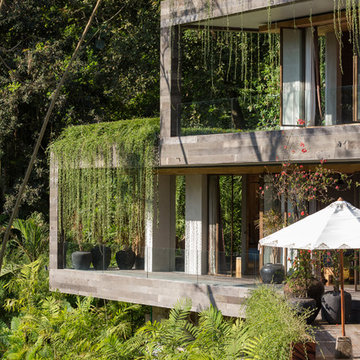
Daniel Koh
На фото: двухэтажный, серый частный загородный дом в морском стиле с плоской крышей и зеленой крышей с
На фото: двухэтажный, серый частный загородный дом в морском стиле с плоской крышей и зеленой крышей с
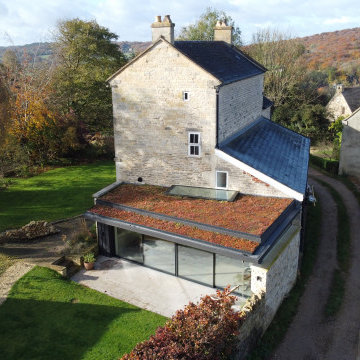
Knowle House is set on a beautiful sloped site in Cranham, between Stroud and Gloucester. A glass extension provides a new living and dining space attached to the Grade-II Listed property.
The extension has large contemporary glazed doors which slide back to connect the living space to the garden patio. A green roof finishes the flat roof and a projecting cantilevered canopy provides shading to control solar gain. Rainwater is captured firstly in the green roof, which then passes playfully down a ‘rain chain’ into the flower bed.
A narrow slot rooflight fills the extension with natural daylight, washing across the original Cotswold stone wall, now incorporated within the extension to provide a feature wall.

Свежая идея для дизайна: маленький, одноэтажный, бежевый частный загородный дом в современном стиле с облицовкой из камня, плоской крышей и зеленой крышей для на участке и в саду - отличное фото интерьера
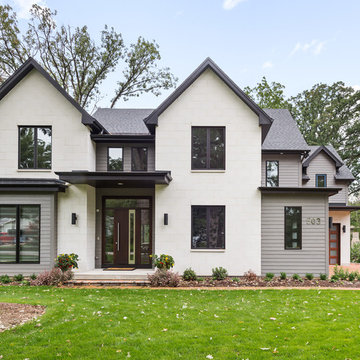
Picture Perfect House
На фото: большой, двухэтажный, белый частный загородный дом в современном стиле с облицовкой из камня, вальмовой крышей и зеленой крышей
На фото: большой, двухэтажный, белый частный загородный дом в современном стиле с облицовкой из камня, вальмовой крышей и зеленой крышей
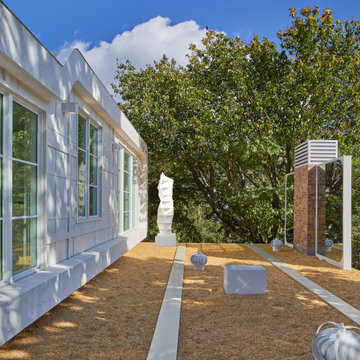
Designed in 1970 for an art collector, the existing referenced 70’s architectural principles. With its cadence of ‘70’s brick masses punctuated by a garage and a 4-foot-deep entrance recess. This recess, however, didn’t convey to the interior, which was occupied by disjointed service spaces. To solve, service spaces are moved and reorganized in open void in the garage. (See plan) This also organized the home: Service & utility on the left, reception central, and communal living spaces on the right.
To maintain clarity of the simple one-story 70’s composition, the second story add is recessive. A flex-studio/extra bedroom and office are designed ensuite creating a slender form and orienting them front to back and setting it back allows the add recede. Curves create a definite departure from the 70s home and by detailing it to "hover like a thought" above the first-floor roof and mentally removable sympathetic add.Existing unrelenting interior walls and a windowless entry, although ideal for fine art was unconducive for the young family of three. Added glass at the front recess welcomes light view and the removal of interior walls not only liberate rooms to communicate with each other but also reinform the cleared central entry space as a hub.
Even though the renovation reinforms its relationship with art, the joy and appreciation of art was not dismissed. A metal sculpture lost in the corner of the south side yard bumps the sculpture at the front entrance to the kitchen terrace over an added pedestal. (See plans) Since the roof couldn’t be railed without compromising the one-story '70s composition, the sculpture garden remains physically inaccessible however mirrors flanking the chimney allow the sculptures to be appreciated in three dimensions. The mirrors also afford privacy from the adjacent Tudor's large master bedroom addition 16-feet away.
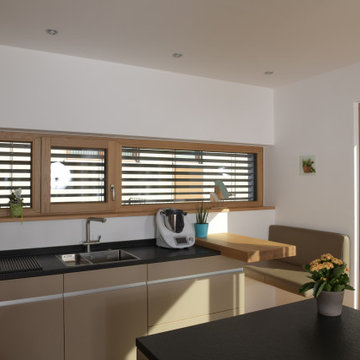
Modernes Haus mit Holz-Alu Fenster. Die Fenster sind innen in Eiche. Im Haus findet mann Hebe-Schiebetüren sowie Festverglasungen und normale Fenster. Der Sonnenschutz wurde mithilfe von Raffstores gelöst.
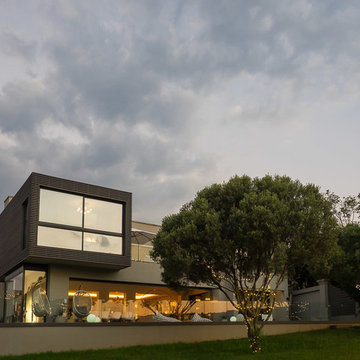
Photo Credit: S A Homeowner
На фото: большой, двухэтажный, серый частный загородный дом в современном стиле с облицовкой из бетона, плоской крышей и зеленой крышей с
На фото: большой, двухэтажный, серый частный загородный дом в современном стиле с облицовкой из бетона, плоской крышей и зеленой крышей с
Красивые дома с зеленой крышей – 2 473 фото фасадов
7