Красивые дома с зеленой крышей – 2 473 фото фасадов
Сортировать:
Бюджет
Сортировать:Популярное за сегодня
101 - 120 из 2 473 фото
1 из 2
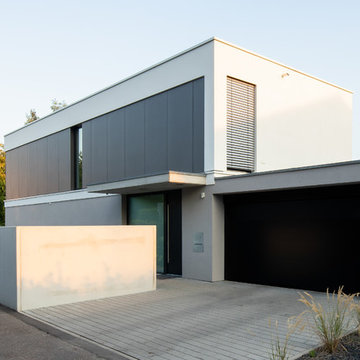
Ralf Just Fotografie, Weilheim
Источник вдохновения для домашнего уюта: двухэтажный, серый частный загородный дом среднего размера в стиле модернизм с плоской крышей, зеленой крышей и комбинированной облицовкой
Источник вдохновения для домашнего уюта: двухэтажный, серый частный загородный дом среднего размера в стиле модернизм с плоской крышей, зеленой крышей и комбинированной облицовкой
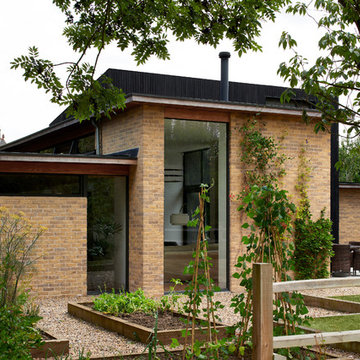
Adam Carter Photography
Свежая идея для дизайна: двухэтажный, деревянный, черный частный загородный дом среднего размера в современном стиле с плоской крышей и зеленой крышей - отличное фото интерьера
Свежая идея для дизайна: двухэтажный, деревянный, черный частный загородный дом среднего размера в современном стиле с плоской крышей и зеленой крышей - отличное фото интерьера
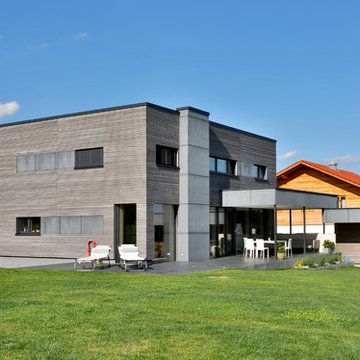
Nixdorf Fotografie
Пример оригинального дизайна: большой, двухэтажный, деревянный, серый частный загородный дом в современном стиле с плоской крышей и зеленой крышей
Пример оригинального дизайна: большой, двухэтажный, деревянный, серый частный загородный дом в современном стиле с плоской крышей и зеленой крышей
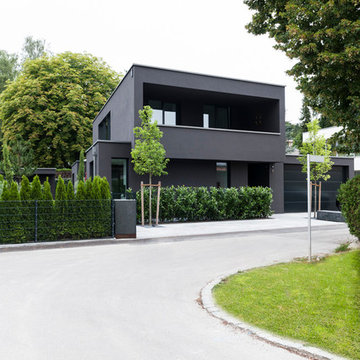
Fotograf: Martin Kreuzer
Пример оригинального дизайна: большой, двухэтажный, серый частный загородный дом в стиле модернизм с облицовкой из цементной штукатурки, плоской крышей и зеленой крышей
Пример оригинального дизайна: большой, двухэтажный, серый частный загородный дом в стиле модернизм с облицовкой из цементной штукатурки, плоской крышей и зеленой крышей

Пример оригинального дизайна: серый, большой, двухэтажный частный загородный дом в современном стиле с односкатной крышей, комбинированной облицовкой и зеленой крышей

Vivienda unifamiliar entre medianeras en Badalona.
Источник вдохновения для домашнего уюта: трехэтажный, серый частный загородный дом среднего размера в стиле лофт с облицовкой из бетона, плоской крышей и зеленой крышей
Источник вдохновения для домашнего уюта: трехэтажный, серый частный загородный дом среднего размера в стиле лофт с облицовкой из бетона, плоской крышей и зеленой крышей

The site's privacy permitted the use of extensive glass. Overhangs were calibrated to minimize summer heat gain.
На фото: трехэтажный, черный частный загородный дом среднего размера в стиле рустика с облицовкой из ЦСП, плоской крышей и зеленой крышей
На фото: трехэтажный, черный частный загородный дом среднего размера в стиле рустика с облицовкой из ЦСП, плоской крышей и зеленой крышей
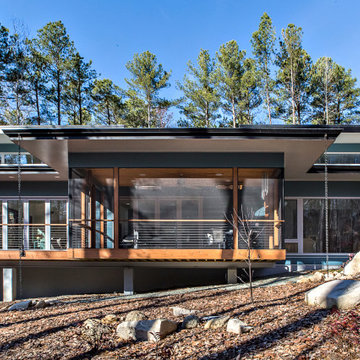
The southern exterior has a screen porch in the middle which cantilevers out toward the site. The porch connects on the left to a wrap around deck.
Пример оригинального дизайна: одноэтажный, синий частный загородный дом среднего размера в стиле ретро с облицовкой из ЦСП, плоской крышей и зеленой крышей
Пример оригинального дизайна: одноэтажный, синий частный загородный дом среднего размера в стиле ретро с облицовкой из ЦСП, плоской крышей и зеленой крышей
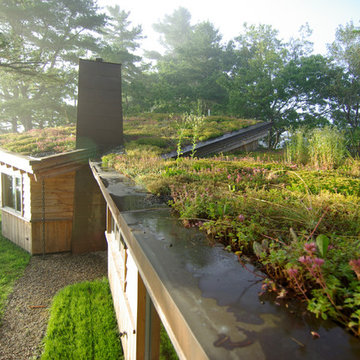
Trent Bell
Пример оригинального дизайна: маленький, одноэтажный, деревянный, коричневый частный загородный дом в стиле рустика с односкатной крышей и зеленой крышей для на участке и в саду
Пример оригинального дизайна: маленький, одноэтажный, деревянный, коричневый частный загородный дом в стиле рустика с односкатной крышей и зеленой крышей для на участке и в саду
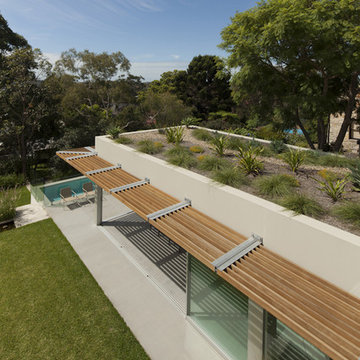
Green roof with timber awning and sliding glass doors to living area below.
Photograph by Brett Boardman
Стильный дизайн: двухэтажный, белый частный загородный дом среднего размера в стиле модернизм с зеленой крышей - последний тренд
Стильный дизайн: двухэтажный, белый частный загородный дом среднего размера в стиле модернизм с зеленой крышей - последний тренд
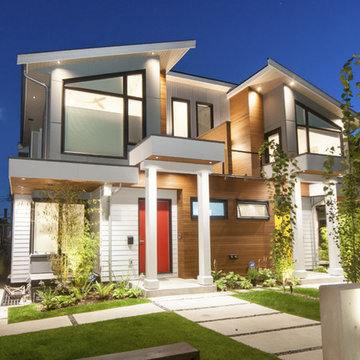
Пример оригинального дизайна: двухэтажный, разноцветный частный загородный дом среднего размера в современном стиле с комбинированной облицовкой, двускатной крышей и зеленой крышей
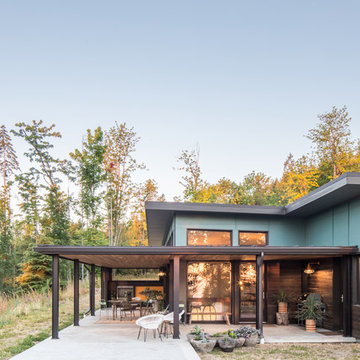
Design solutions for a steady increase in sensitivity to light and temperature fluctuations, along with a steady decrease in mobility and balance, were part of the client's program of needs from day one.
Poppi Photography
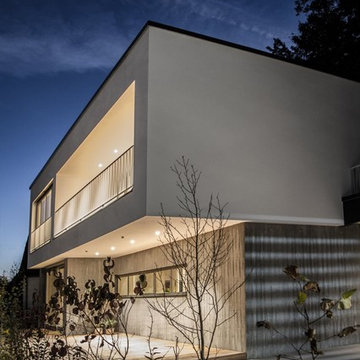
На фото: двухэтажный, серый частный загородный дом среднего размера в современном стиле с облицовкой из бетона, плоской крышей и зеленой крышей с
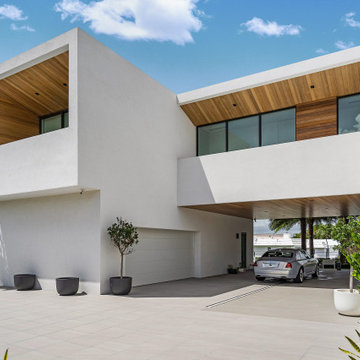
Infinity House is a Tropical Modern Retreat in Boca Raton, FL with architecture and interiors by The Up Studio
Источник вдохновения для домашнего уюта: огромный, двухэтажный, белый частный загородный дом в современном стиле с облицовкой из цементной штукатурки, плоской крышей и зеленой крышей
Источник вдохновения для домашнего уюта: огромный, двухэтажный, белый частный загородный дом в современном стиле с облицовкой из цементной штукатурки, плоской крышей и зеленой крышей

Positioned on the west, this porch, deck, and plunge pool apture the best of the afternoon light. A generous roof overhang provides shade to the master bedroom above.

Danish modern design showcases spectacular views of the Park City area in this recent project. The interior designer/homeowner and her family worked closely with Park City Design + Build to create what she describes as a “study in transparent, indoor/outdoor mountain living.” Large LiftSlides, a pivot door, glass walls and other units, all in Zola’s Thermo Alu75™ line, frame views and give easy access to the outdoors, while complementing the sleek but warm palette and design.
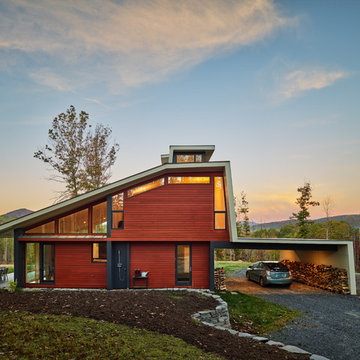
Стильный дизайн: трехэтажный, серый частный загородный дом среднего размера в стиле модернизм с комбинированной облицовкой, вальмовой крышей и зеленой крышей - последний тренд

This prefabricated 1,800 square foot Certified Passive House is designed and built by The Artisans Group, located in the rugged central highlands of Shaw Island, in the San Juan Islands. It is the first Certified Passive House in the San Juans, and the fourth in Washington State. The home was built for $330 per square foot, while construction costs for residential projects in the San Juan market often exceed $600 per square foot. Passive House measures did not increase this projects’ cost of construction.
The clients are retired teachers, and desired a low-maintenance, cost-effective, energy-efficient house in which they could age in place; a restful shelter from clutter, stress and over-stimulation. The circular floor plan centers on the prefabricated pod. Radiating from the pod, cabinetry and a minimum of walls defines functions, with a series of sliding and concealable doors providing flexible privacy to the peripheral spaces. The interior palette consists of wind fallen light maple floors, locally made FSC certified cabinets, stainless steel hardware and neutral tiles in black, gray and white. The exterior materials are painted concrete fiberboard lap siding, Ipe wood slats and galvanized metal. The home sits in stunning contrast to its natural environment with no formal landscaping.
Photo Credit: Art Gray
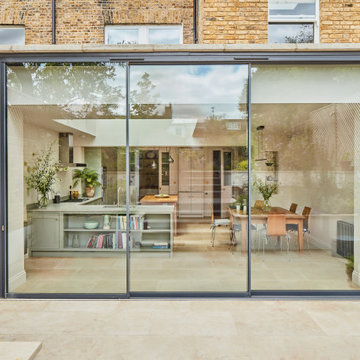
Big sliding doors integrate the inside and outside of the house. The nice small framed aluminium doors are as high as the extension.
Свежая идея для дизайна: большой, одноэтажный, кирпичный, бежевый дуплекс в современном стиле с плоской крышей и зеленой крышей - отличное фото интерьера
Свежая идея для дизайна: большой, одноэтажный, кирпичный, бежевый дуплекс в современном стиле с плоской крышей и зеленой крышей - отличное фото интерьера
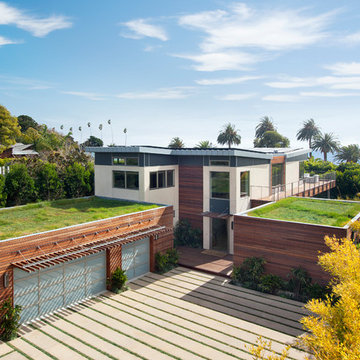
Photo: Jim Bartsch Photography
На фото: двухэтажный, белый дом среднего размера в современном стиле с комбинированной облицовкой, односкатной крышей и зеленой крышей с
На фото: двухэтажный, белый дом среднего размера в современном стиле с комбинированной облицовкой, односкатной крышей и зеленой крышей с
Красивые дома с зеленой крышей – 2 473 фото фасадов
6