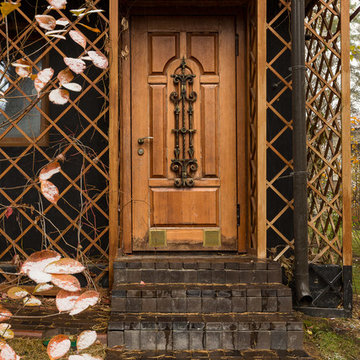Входная группа в частном доме – фото и идеи
Сортировать:
Бюджет
Сортировать:Популярное за сегодня
81 - 100 из 853 фото

The modern prairie design of this custom home features hipped roofs, mixed materials, large statement windows, and lots of visual interest.
На фото: большой, одноэтажный, бежевый частный загородный дом в стиле ретро с облицовкой из камня, вальмовой крышей, крышей из гибкой черепицы, черной крышей, отделкой планкеном и входной группой
На фото: большой, одноэтажный, бежевый частный загородный дом в стиле ретро с облицовкой из камня, вальмовой крышей, крышей из гибкой черепицы, черной крышей, отделкой планкеном и входной группой
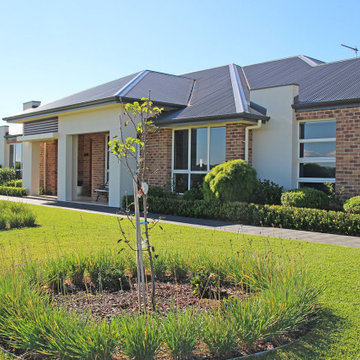
The facade of this Clarendon project home bridges the gap between contemporary and classic. The variations in the warm brick colours are beautifully complemented with the cream rendered columns and black roof.
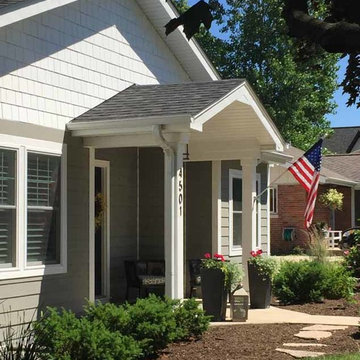
This family of 5 was quickly out-growing their 1,220sf ranch home on a beautiful corner lot. Rather than adding a 2nd floor, the decision was made to extend the existing ranch plan into the back yard, adding a new 2-car garage below the new space - for a new total of 2,520sf. With a previous addition of a 1-car garage and a small kitchen removed, a large addition was added for Master Bedroom Suite, a 4th bedroom, hall bath, and a completely remodeled living, dining and new Kitchen, open to large new Family Room. The new lower level includes the new Garage and Mudroom. The existing fireplace and chimney remain - with beautifully exposed brick. The homeowners love contemporary design, and finished the home with a gorgeous mix of color, pattern and materials.
The project was completed in 2011. Unfortunately, 2 years later, they suffered a massive house fire. The house was then rebuilt again, using the same plans and finishes as the original build, adding only a secondary laundry closet on the main level.

Large transitional black, gray, beige, and wood tone exterior home in Los Altos.
Стильный дизайн: огромный, одноэтажный, серый частный загородный дом в стиле неоклассика (современная классика) с облицовкой из цементной штукатурки, крышей из гибкой черепицы, серой крышей и входной группой - последний тренд
Стильный дизайн: огромный, одноэтажный, серый частный загородный дом в стиле неоклассика (современная классика) с облицовкой из цементной штукатурки, крышей из гибкой черепицы, серой крышей и входной группой - последний тренд
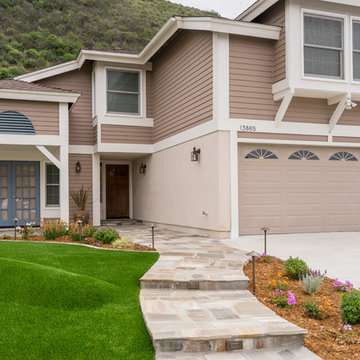
This Rancho Penasquitos home got a fresh look with this paint job. The new paint makes the home look new and modern. This design was also intended to be drought tolerant so artificial grass was put in along with drought tolerant plants. Photos by John Gerson. www.choosechi.com
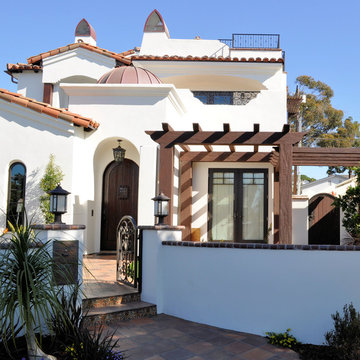
Spanish Mediterranean 3-Story Home, built in Oceanside, CA.
Источник вдохновения для домашнего уюта: трехэтажный, белый частный загородный дом среднего размера в средиземноморском стиле с облицовкой из цементной штукатурки, плоской крышей и входной группой
Источник вдохновения для домашнего уюта: трехэтажный, белый частный загородный дом среднего размера в средиземноморском стиле с облицовкой из цементной штукатурки, плоской крышей и входной группой
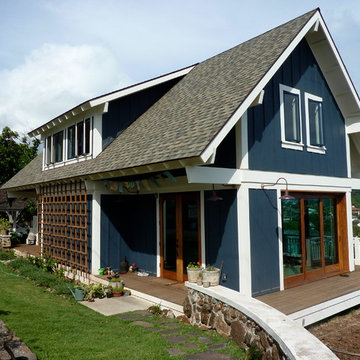
На фото: двухэтажный, деревянный, синий частный загородный дом среднего размера в стиле кантри с двускатной крышей, крышей из гибкой черепицы, серой крышей, отделкой доской с нащельником и входной группой с
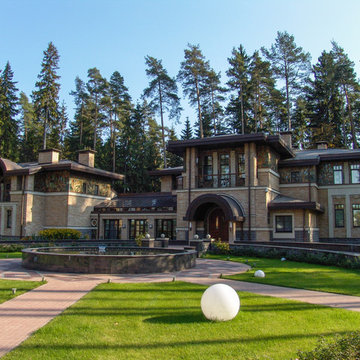
Пример оригинального дизайна: коричневый, двухэтажный дом в классическом стиле с входной группой
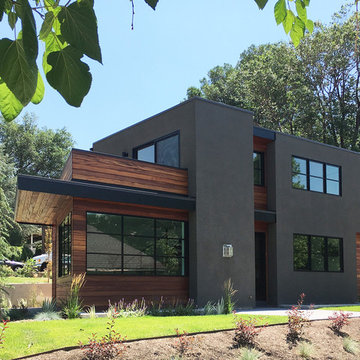
Стильный дизайн: двухэтажный, серый частный загородный дом в стиле модернизм с комбинированной облицовкой и входной группой - последний тренд
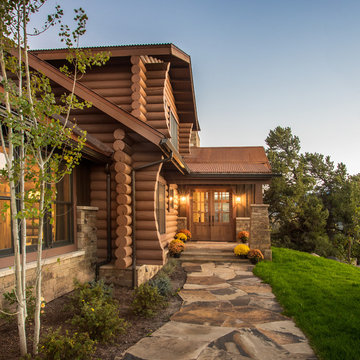
the new entry addition creates a comfortable and welcoming entry.
WoodStone Inc, General Contractor
Home Interiors, Cortney McDougal, Interior Design
Draper White Photography
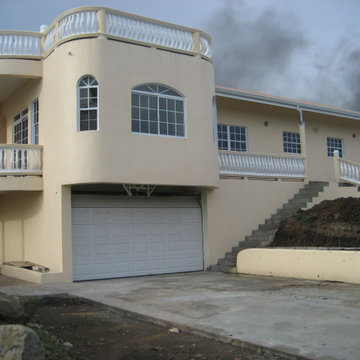
Свежая идея для дизайна: большой, двухэтажный, бежевый частный загородный дом в средиземноморском стиле с облицовкой из самана, плоской крышей, металлической крышей, коричневой крышей и входной группой - отличное фото интерьера
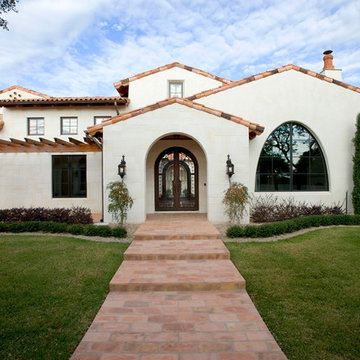
A view of the home from the courtyard gate. The elliptic window, the white stucco and split-faced limestone walls and the red clay tile roof give this home a distinct Santa Barbara look. A stone column supports the stained fir trellis over the walk to the mudroom.
Carolyn McGovern
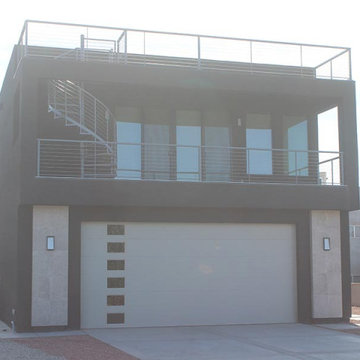
Источник вдохновения для домашнего уюта: большой, двухэтажный, черный частный загородный дом в стиле модернизм с плоской крышей и входной группой

galina coeda
На фото: двухэтажный, большой, деревянный, разноцветный частный загородный дом в современном стиле с плоской крышей, металлической крышей, черной крышей, отделкой планкеном и входной группой для охотников
На фото: двухэтажный, большой, деревянный, разноцветный частный загородный дом в современном стиле с плоской крышей, металлической крышей, черной крышей, отделкой планкеном и входной группой для охотников
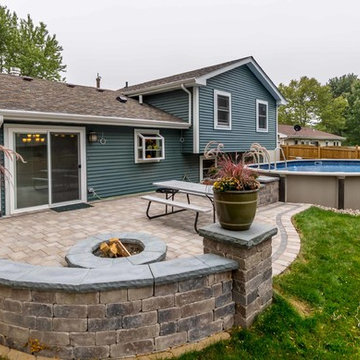
This 1960s split-level has a new stone paver patio with benches, corner accents, fire pit, and steps to above-ground pool. Access to the yard is through a sliding-glass door at the kitchen, with views from the garden window at kitchen sink.
Photography by Kmiecik Imagery.
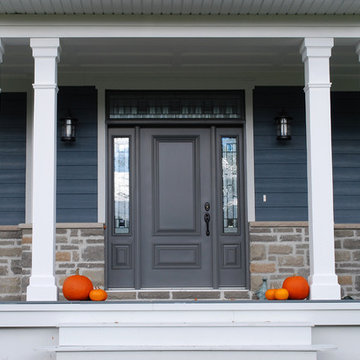
Источник вдохновения для домашнего уюта: дом в стиле кантри с входной группой
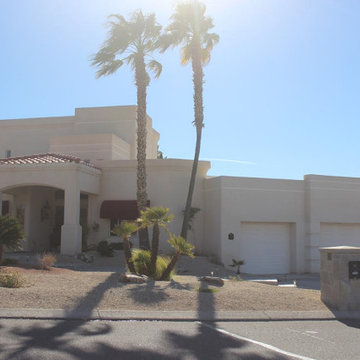
Стильный дизайн: большой, двухэтажный, бежевый частный загородный дом в стиле фьюжн с облицовкой из самана, плоской крышей и входной группой - последний тренд
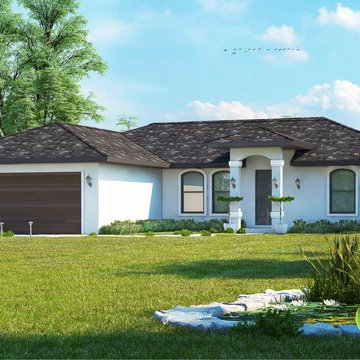
A Modern Exterior House with Simple landscape in garden area, beauty of this house is small pond on right side with seating bench on side and background trees.
Входная группа в частном доме – фото и идеи
5

