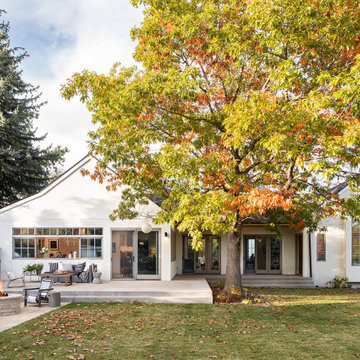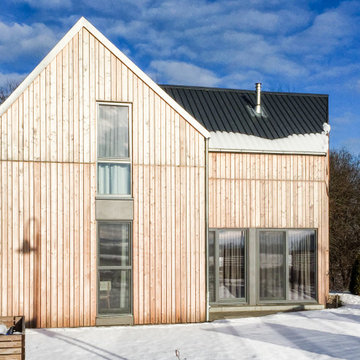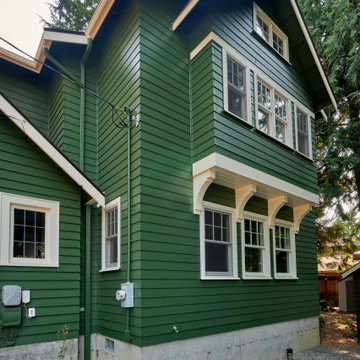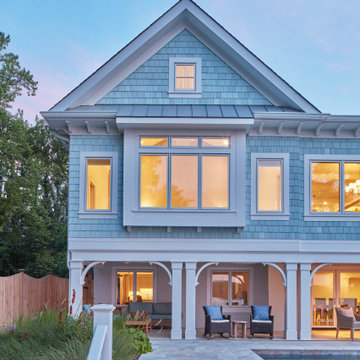Красивые дома с серой крышей – 15 285 фото фасадов
Сортировать:
Бюджет
Сортировать:Популярное за сегодня
21 - 40 из 15 285 фото

The exterior shows the U-shape layout of the house. This creates a great patio space that feels private. Plenty of windows accent the perimeter of the home.

На фото: огромный, одноэтажный, разноцветный частный загородный дом в стиле кантри с комбинированной облицовкой, вальмовой крышей, крышей из гибкой черепицы, серой крышей и отделкой доской с нащельником с

Источник вдохновения для домашнего уюта: одноэтажный, белый частный загородный дом среднего размера в стиле кантри с комбинированной облицовкой, крышей из смешанных материалов, серой крышей и отделкой доской с нащельником

Modern Farmhouse colored with metal roof and gray clapboard siding.
Стильный дизайн: большой, трехэтажный, серый частный загородный дом в стиле кантри с облицовкой из ЦСП, двускатной крышей, металлической крышей, серой крышей и отделкой планкеном - последний тренд
Стильный дизайн: большой, трехэтажный, серый частный загородный дом в стиле кантри с облицовкой из ЦСП, двускатной крышей, металлической крышей, серой крышей и отделкой планкеном - последний тренд

Large transitional black, gray, beige, and wood tone exterior home in Los Altos.
Стильный дизайн: огромный, одноэтажный, серый частный загородный дом в стиле неоклассика (современная классика) с облицовкой из цементной штукатурки, крышей из гибкой черепицы, серой крышей и входной группой - последний тренд
Стильный дизайн: огромный, одноэтажный, серый частный загородный дом в стиле неоклассика (современная классика) с облицовкой из цементной штукатурки, крышей из гибкой черепицы, серой крышей и входной группой - последний тренд

На фото: большой, двухэтажный, деревянный, бежевый частный загородный дом в стиле рустика с двускатной крышей, металлической крышей, серой крышей и отделкой доской с нащельником

Dieses Projekt basiert auf klassische Elemente und ist gleichzeitig Modern und Puristisch. Das Haus bereitet ein sehr behagliches Wohngefühl und bietet ein gutes Raumklima aufgrund der natürlichen Materialien die hierfür verwendet wurden.

Свежая идея для дизайна: большой, двухэтажный, белый частный загородный дом в стиле кантри с комбинированной облицовкой, двускатной крышей, крышей из смешанных материалов, серой крышей и отделкой доской с нащельником - отличное фото интерьера

На фото: одноэтажный, разноцветный частный загородный дом в стиле кантри с двускатной крышей, серой крышей, отделкой доской с нащельником, отделкой планкеном и крышей из смешанных материалов с

Outside view of the new dining room and gorgeous new bathroom overhead.
Пример оригинального дизайна: двухэтажный, зеленый частный загородный дом в стиле кантри с серой крышей
Пример оригинального дизайна: двухэтажный, зеленый частный загородный дом в стиле кантри с серой крышей

New project for the extension and refurbishment of a victorian house located in the heart of Hammersmith’s beautiful Brackenbury Village area.
Design Studies in Progress!

Пример оригинального дизайна: трехэтажный, синий частный загородный дом среднего размера в морском стиле с комбинированной облицовкой, двускатной крышей, крышей из смешанных материалов и серой крышей

Стильный дизайн: двухэтажный, черный частный загородный дом в стиле неоклассика (современная классика) с облицовкой из камня, двускатной крышей, крышей из гибкой черепицы, серой крышей и отделкой доской с нащельником - последний тренд

West facing, front facade looking out the the Puget Sound.
Photo: Sozinho Imagery
Источник вдохновения для домашнего уюта: двухэтажный, деревянный, серый частный загородный дом среднего размера в морском стиле с двускатной крышей, крышей из гибкой черепицы, серой крышей и отделкой дранкой
Источник вдохновения для домашнего уюта: двухэтажный, деревянный, серый частный загородный дом среднего размера в морском стиле с двускатной крышей, крышей из гибкой черепицы, серой крышей и отделкой дранкой

Источник вдохновения для домашнего уюта: двухэтажный, серый частный загородный дом среднего размера в стиле кантри с облицовкой из винила, двускатной крышей, крышей из смешанных материалов, серой крышей и отделкой планкеном

Tucked into a hillside in the west hills outside Portland, Oregon, this house blends interior and exterior living.
With a beautiful, hilltop site, our design approach was to take advantage of the natural surroundings and views over the landscape, while keeping the architecture from dominating the site. We semi-submerged the main floor of the house while carving outdoor living areas into the hillside. This protected courtyard extends out from the interior living spaces to provide year-round access to the outdoors.
Large windows and sliding glass doors reinforce the connection to nature, while a large, open, great room contains the living room, dining area, and kitchen. The home is a single story design with two wings. One wing contains the master bedroom with en-suite bath & laundry. Another wing includes 2 additional bed/bathrooms, with one bed/bath pair able to function as a private guest suite.
The exterior materials include Shou Sugi Ban rainscreen siding, floor to ceiling windows, and a standing seam metal roof. The interior design includes polished concrete floors, a fireplace flanked by accent walls of natural wood, natural wood veneer casework, tile and plaster bathrooms. The landscape design includes a variety of water features, native plantings and permeable pavings in the courtyard. The retaining walls of the courtyard are a combination of concrete and stone gabion walls.

Brand new construction in Westport Connecticut. Transitional design. Classic design with a modern influences. Built with sustainable materials and top quality, energy efficient building supplies. HSL worked with renowned architect Peter Cadoux as general contractor on this new home construction project and met the customer's desire on time and on budget.

Coastal style home
На фото: синий частный загородный дом в морском стиле с крышей из смешанных материалов, серой крышей и отделкой дранкой с
На фото: синий частный загородный дом в морском стиле с крышей из смешанных материалов, серой крышей и отделкой дранкой с

This is the renovated design which highlights the vaulted ceiling that projects through to the exterior.
Идея дизайна: маленький, одноэтажный, серый частный загородный дом в стиле ретро с облицовкой из ЦСП, вальмовой крышей, крышей из гибкой черепицы, серой крышей и отделкой планкеном для на участке и в саду
Идея дизайна: маленький, одноэтажный, серый частный загородный дом в стиле ретро с облицовкой из ЦСП, вальмовой крышей, крышей из гибкой черепицы, серой крышей и отделкой планкеном для на участке и в саду

Traditional Tudor with brick, stone and half-timbering with stucco siding has an artistic random-patterned clipped-edge slate roof. Garage at basement level and carport above.
Красивые дома с серой крышей – 15 285 фото фасадов
2