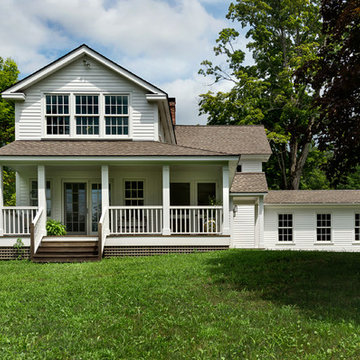Красивые дома с разными уровнями – 6 393 фото фасадов
Сортировать:
Бюджет
Сортировать:Популярное за сегодня
61 - 80 из 6 393 фото
1 из 2
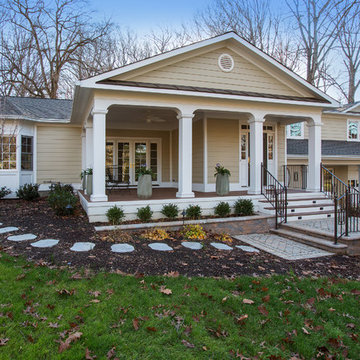
This household desired a large area on their main floor to entertain. They loved their neighborhood, and wanted to stay in their home. Their kitchen felt closed off, and they needed an office space. Being a split-level, they also desired a powder room on the main level, and to no longer have steps up from the main entrance so there was a much more welcoming "hello" when visitors came. As a result, we added a 15' addition to the home, expanding it to allow a powder room, a new butlers pantry, a dining room and formal parlor/office space. In addition, the main entrance was raised to remove any need for stairs inside the front door, giving the home owners a spacious foyer with two coat closets and a built-in bench seat with storage underneath. The ceilings were also raised to 9' to give the home more height, and the back of the house was expanded a few feet for openness.
Greg Hadley Photography.
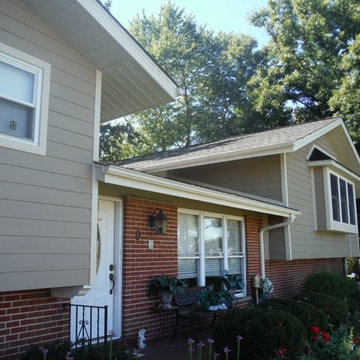
After picture of the front of the house in all new siding - James Hardie ColorPlus Autumn Tan Lap Siding to be exact.
Источник вдохновения для домашнего уюта: маленький, коричневый дом в классическом стиле с разными уровнями и облицовкой из ЦСП для на участке и в саду
Источник вдохновения для домашнего уюта: маленький, коричневый дом в классическом стиле с разными уровнями и облицовкой из ЦСП для на участке и в саду
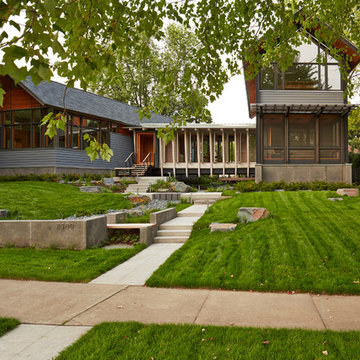
Troy Thies Photography
Пример оригинального дизайна: серый дом среднего размера в стиле модернизм с разными уровнями, комбинированной облицовкой и двускатной крышей
Пример оригинального дизайна: серый дом среднего размера в стиле модернизм с разными уровнями, комбинированной облицовкой и двускатной крышей

Пример оригинального дизайна: большой, зеленый частный загородный дом в стиле неоклассика (современная классика) с разными уровнями, облицовкой из ЦСП, двускатной крышей, крышей из гибкой черепицы, коричневой крышей, отделкой планкеном и входной группой
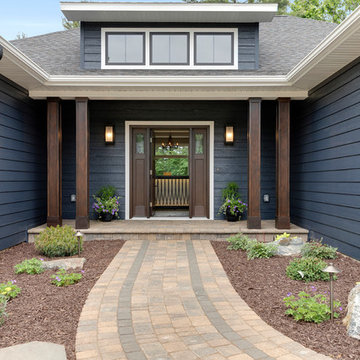
Стильный дизайн: деревянный, синий частный загородный дом среднего размера в стиле неоклассика (современная классика) с разными уровнями и крышей из гибкой черепицы - последний тренд
![[Bracketed Space] House](https://st.hzcdn.com/fimgs/pictures/exteriors/bracketed-space-house-mf-architecture-img~7f110a4c07d2cecd_5921-1-b9e964f-w360-h360-b0-p0.jpg)
The site descends from the street and is privileged with dynamic natural views toward a creek below and beyond. To incorporate the existing landscape into the daily life of the residents, the house steps down to the natural topography. A continuous and jogging retaining wall from outside to inside embeds the structure below natural grade at the front with flush transitions at its rear facade. All indoor spaces open up to a central courtyard which terraces down to the tree canopy, creating a readily visible and occupiable transitional space between man-made and nature.
The courtyard scheme is simplified by two wings representing common and private zones - connected by a glass dining “bridge." This transparent volume also visually connects the front yard to the courtyard, clearing for the prospect view, while maintaining a subdued street presence. The staircase acts as a vertical “knuckle,” mediating shifting wing angles while contrasting the predominant horizontality of the house.
Crips materiality and detailing, deep roof overhangs, and the one-and-half story wall at the rear further enhance the connection between outdoors and indoors, providing nuanced natural lighting throughout and a meaningful framed procession through the property.
Photography
Spaces and Faces Photography
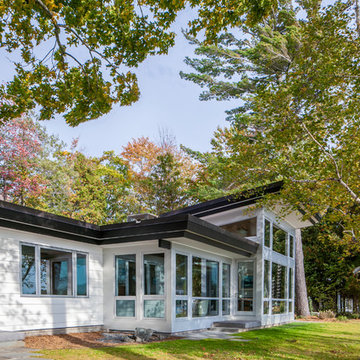
Пример оригинального дизайна: белый, большой дом в стиле ретро с облицовкой из винила, разными уровнями и плоской крышей
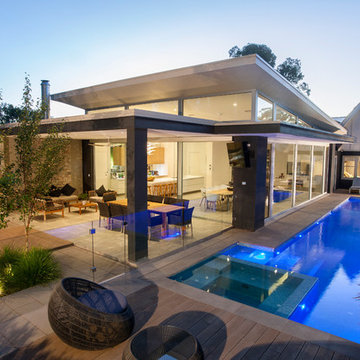
Peter Hoare
Источник вдохновения для домашнего уюта: большой, серый дом в современном стиле с разными уровнями и плоской крышей
Источник вдохновения для домашнего уюта: большой, серый дом в современном стиле с разными уровнями и плоской крышей
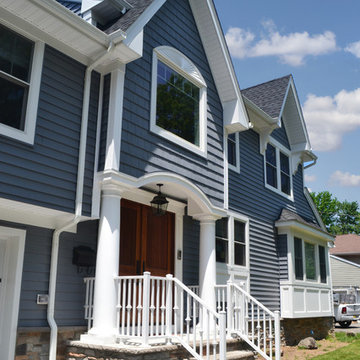
This unified split-level home maintains the original layout of a split-level while retaining the appearance of a 2-story colonial. The trend of straying away from the split-level appearance has become a popular one among clients in Bergen County and all of Northern New Jersey. Typically addition to homes like this one include a full new level which acts as the entire master suite. Gable dormers and architectural elements disguise the home and make them unrecognizable as a split-level to most, while retaining an unique aesthetic.
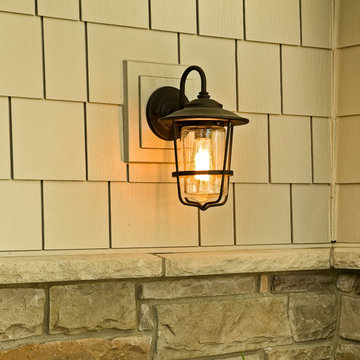
Prefinished, color-matched aluminum flashing above the knee wall capstones will never peel or streak the stone like galvanized flashing. (Photo by Patrick O'Loughlin, Content Craftsmen)
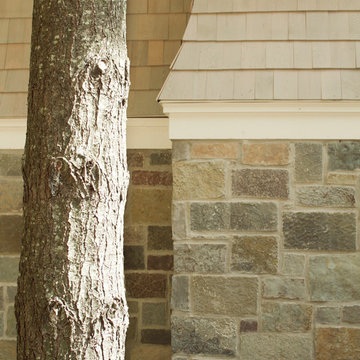
Пример оригинального дизайна: большой, бежевый, деревянный частный загородный дом в морском стиле с разными уровнями, вальмовой крышей и крышей из гибкой черепицы
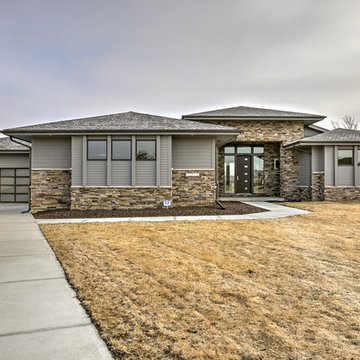
Home Built by Arjay Builders Inc.
Photo by Amoura Productions
На фото: большой, серый частный загородный дом в современном стиле с разными уровнями и комбинированной облицовкой с
На фото: большой, серый частный загородный дом в современном стиле с разными уровнями и комбинированной облицовкой с
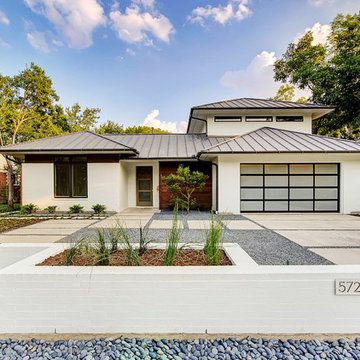
II2
Пример оригинального дизайна: белый дом в современном стиле с разными уровнями
Пример оригинального дизайна: белый дом в современном стиле с разными уровнями
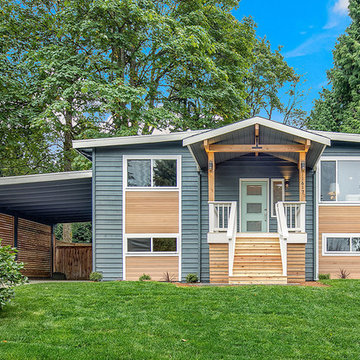
Пример оригинального дизайна: серый дом в стиле модернизм с разными уровнями, комбинированной облицовкой и двускатной крышей
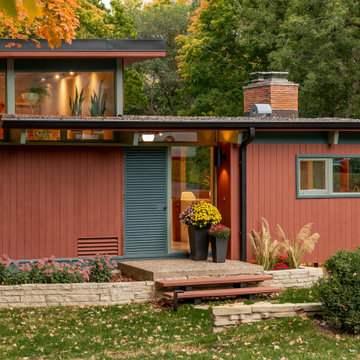
На фото: деревянный, разноцветный частный загородный дом среднего размера в стиле ретро с разными уровнями и плоской крышей с
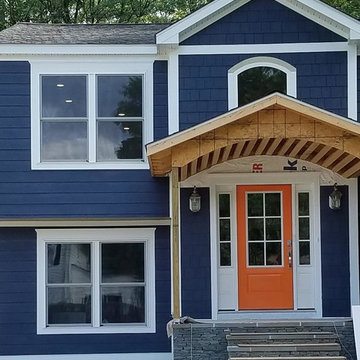
Though the home is still under construction it already has transformed and superior curb appeal. With new siding, windows, color scheme, and roof this home has been brought up to date and given new life.
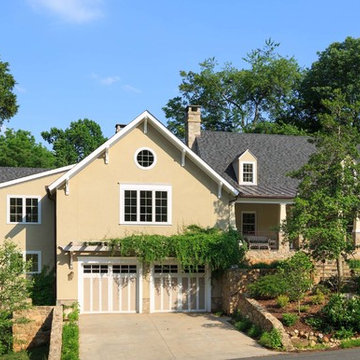
Renovations to a home converted a small brick Cape Cod to a larger, Craftsman style home. The garage was flanked with fieldstone walls and stone stairs to the garden below. A front porch, in Craftsman style was added, along with Western Red Cedar brackets and pergola over the garage doors.
Photo Credit: Virginia Hamrick Photography
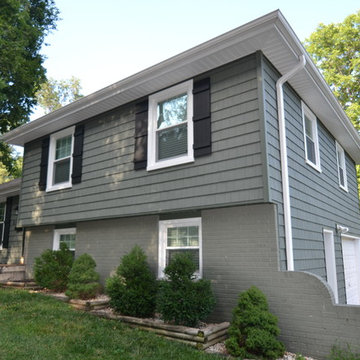
На фото: зеленый дом в классическом стиле с разными уровнями и облицовкой из винила с
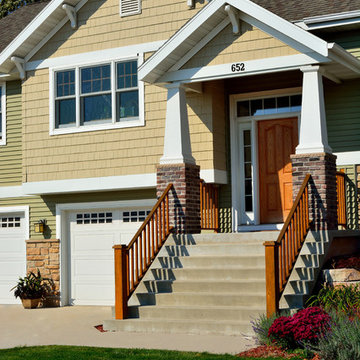
Grand entrance created by reclaimed brick bases and tapered columns.
На фото: дом в стиле кантри с разными уровнями и облицовкой из винила
На фото: дом в стиле кантри с разными уровнями и облицовкой из винила
Красивые дома с разными уровнями – 6 393 фото фасадов
4
