Красивые дома с разными уровнями – 606 черные фото фасадов
Сортировать:
Бюджет
Сортировать:Популярное за сегодня
121 - 140 из 606 фото
1 из 3
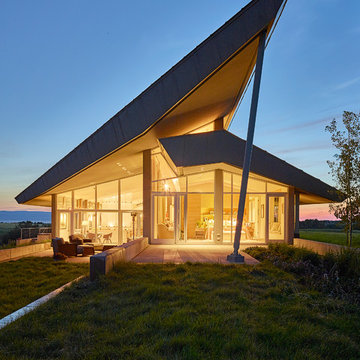
An important architectural statement must be filled with moments of equal yet subtle majesty. In a house defined by angularity, we brought the symphony of lines inside by creating an experience of form and texture attune to the vista visible from every angle.
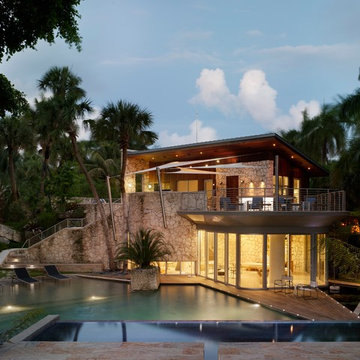
На фото: большой, серый дом в морском стиле с разными уровнями и облицовкой из бетона с
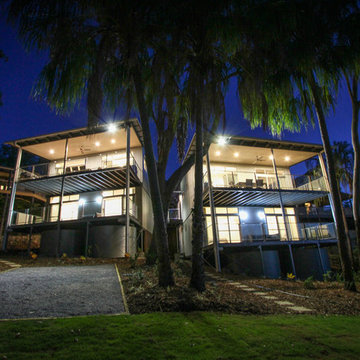
External decks to the Duplex
Источник вдохновения для домашнего уюта: серый дом среднего размера в современном стиле с разными уровнями, плоской крышей и комбинированной облицовкой
Источник вдохновения для домашнего уюта: серый дом среднего размера в современном стиле с разными уровнями, плоской крышей и комбинированной облицовкой
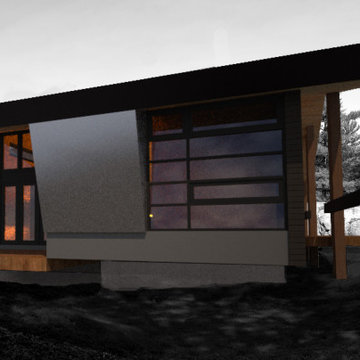
Design work in progress for a new cottage in the Parry Sound / Mactier area of Georgian Bay, not far from Muskoka.
Стильный дизайн: большой, серый частный загородный дом в стиле модернизм с разными уровнями, облицовкой из металла, вальмовой крышей, металлической крышей и серой крышей - последний тренд
Стильный дизайн: большой, серый частный загородный дом в стиле модернизм с разными уровнями, облицовкой из металла, вальмовой крышей, металлической крышей и серой крышей - последний тренд
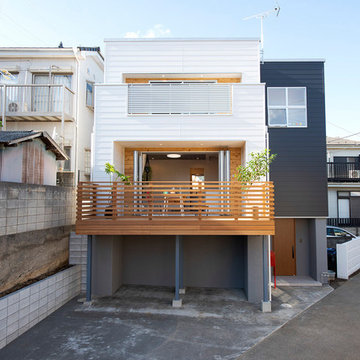
Источник вдохновения для домашнего уюта: дом в современном стиле с разными уровнями и облицовкой из металла
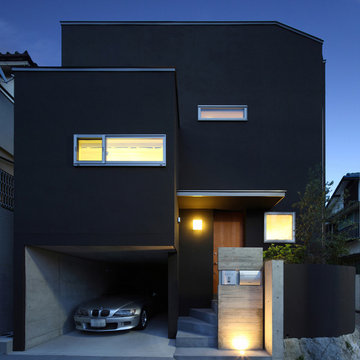
SEVEN FLOOR HOUSE -ガレージ&7層のスキップフロア-|Studio tanpopo-gumi
|撮影|野口 兼史
ご実家敷地を受継がれての建替えのご相談から、家づくりはスタートしました。現況の敷地高低差(約2m)を利用しながら、ご家族4人+愛車1台で、楽しく暮らせる住まいの計画。約17坪の敷地の中に、7層のスキップフロアを配し、大小さまざまな居場所を設けています。
また、開口部の位置、大きさを慎重に検討し「視線」「通風」「採光」など、あらゆる要素の繋がりを意識しながら計画しました。降り注ぐ光を感じながら、伸びやかな暮らしを楽しむ住まい『SEVEN FLOOR HOUSE』
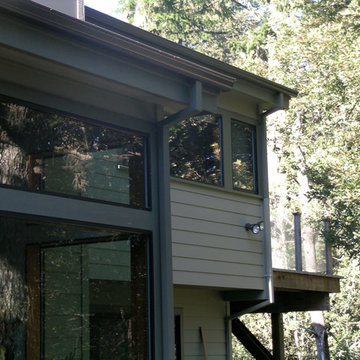
With a view of Tomales Bay this 2 bedroom house provided, the owners, avid environmentalists and bird-watchers, a perfect perch for practicing their avocation. We created a more expansive view for the birdwatchers by raising theliving room ceiling and adding clerestory windows in the living room. An enlarged deck off the living room with glass railing leaves an unobstructed view. With a small side addition of a master bedroom and bath two existing bedrooms could become offices.
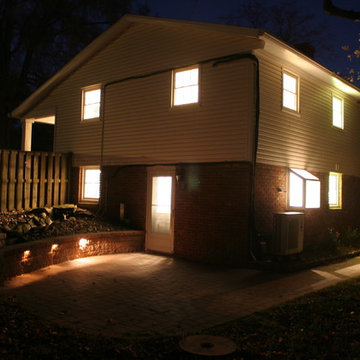
Brian Wolf Photography
Свежая идея для дизайна: желтый дом среднего размера в стиле модернизм с разными уровнями, облицовкой из винила и двускатной крышей - отличное фото интерьера
Свежая идея для дизайна: желтый дом среднего размера в стиле модернизм с разными уровнями, облицовкой из винила и двускатной крышей - отличное фото интерьера
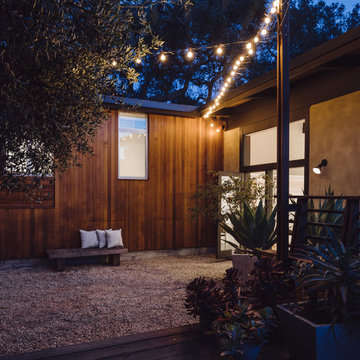
Paul Schefz
Идея дизайна: деревянный, бежевый частный загородный дом среднего размера в стиле фьюжн с разными уровнями
Идея дизайна: деревянный, бежевый частный загородный дом среднего размера в стиле фьюжн с разными уровнями
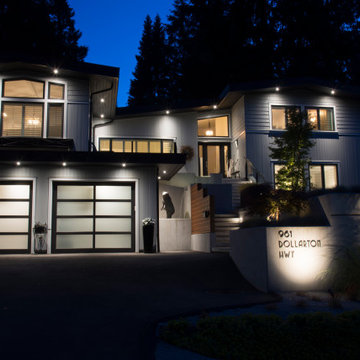
The Simply Home Decorating Design Studio is located in the beautiful community of Deep Cove in North Vancouver, British Columbia.
I like to be at home when my daughter gets home from school each day so having an office that is close to home is of the utmost importance to me. When the opportunity came along to design and build an extension to our home and add a new legal suite that would become SHD headquarters, I was thrilled!
I worked with architect Matthew Hansen, also based in North Vancouver, to come up with a design that was completely integrated with the existing house. His design was all that I had dreamed of and more. Our home was transformed from a modest 1950's side split with a converted carport/garage to what looks like a brand new home with a two car garage and a legal bachelor apartment suite.
When it came to the interior, there was no question that I would spare no expense in making my new office exactly what I had always dreamed. I also had to keep in mind that one day, when I retire or my business outgrows the space, we may want to use it as rental apartment or in-law suite so the design had to be carefully crafted to suit both of these purposes.
The result is a fabulous creative space full of light that houses my successful design business and I couldn't be happier "working from home."
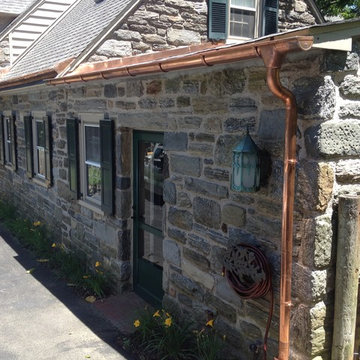
Стильный дизайн: серый дом в классическом стиле с разными уровнями и облицовкой из камня - последний тренд
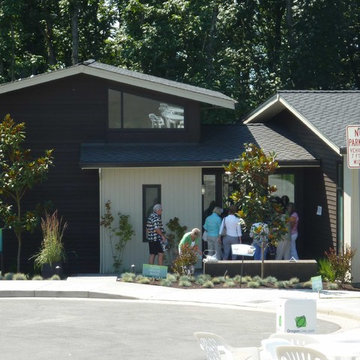
Opening day of the Street of Dreams
Источник вдохновения для домашнего уюта: большой, деревянный, коричневый дом в стиле модернизм с разными уровнями
Источник вдохновения для домашнего уюта: большой, деревянный, коричневый дом в стиле модернизм с разными уровнями
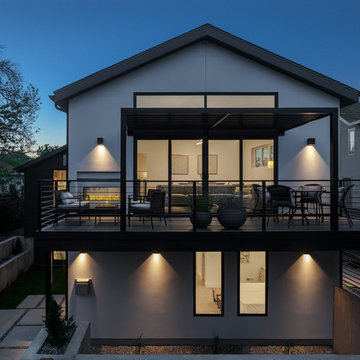
The back of this house opens to a carved out garden space, framed by sleek concrete retaining walls that double as planters and give the backyard space levels of hierarchy. The living room opens to a deck with sprawling views of Boulder's iconic Flatirons. An indoor/outdoor fireplace and custom steel trellis complete the space.
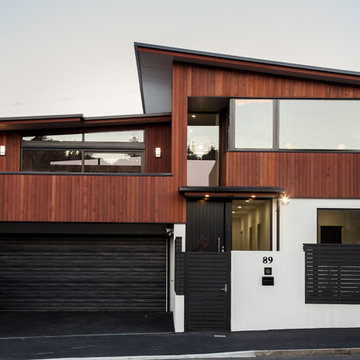
Kelk Photography
Идея дизайна: большой, деревянный таунхаус в современном стиле с разными уровнями, плоской крышей и металлической крышей
Идея дизайна: большой, деревянный таунхаус в современном стиле с разными уровнями, плоской крышей и металлической крышей
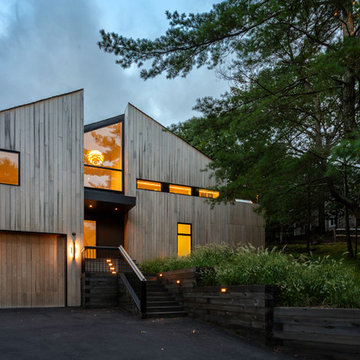
Photo by Attic Fire
Стильный дизайн: деревянный частный загородный дом среднего размера в современном стиле с разными уровнями, двускатной крышей и крышей из гибкой черепицы - последний тренд
Стильный дизайн: деревянный частный загородный дом среднего размера в современном стиле с разными уровнями, двускатной крышей и крышей из гибкой черепицы - последний тренд
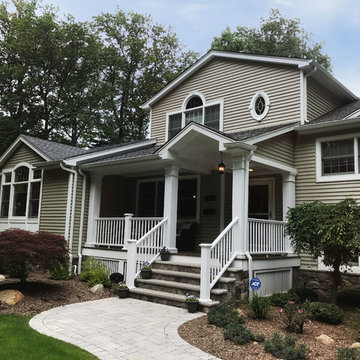
Стильный дизайн: бежевый частный загородный дом среднего размера в классическом стиле с разными уровнями, облицовкой из винила, двускатной крышей и крышей из гибкой черепицы - последний тренд
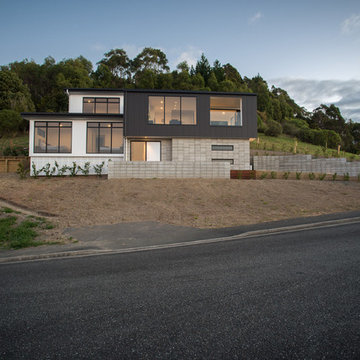
Oliver Weber Photography
На фото: деревянный, коричневый дом среднего размера в современном стиле с разными уровнями и плоской крышей с
На фото: деревянный, коричневый дом среднего размера в современном стиле с разными уровнями и плоской крышей с
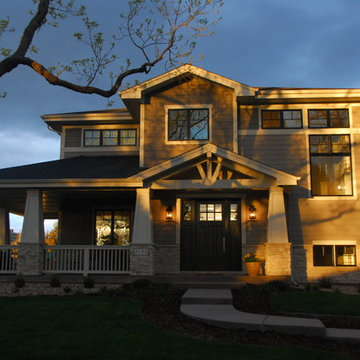
Стильный дизайн: коричневый дом среднего размера в стиле кантри с разными уровнями и комбинированной облицовкой - последний тренд
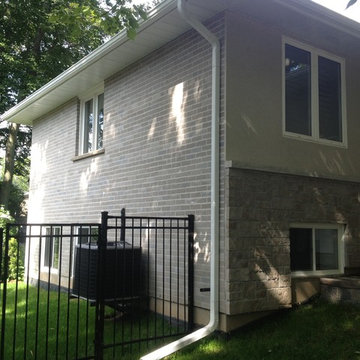
Пример оригинального дизайна: бежевый дом среднего размера в классическом стиле с разными уровнями, комбинированной облицовкой и вальмовой крышей
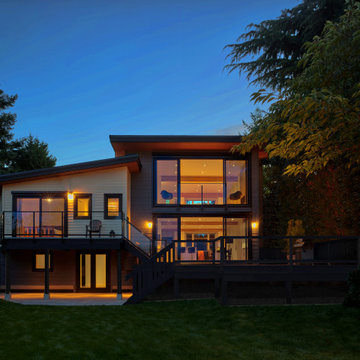
At roughly 1,600 sq.ft. of existing living space, this modest 1971 split level home was too small for the family living there and in need of updating. Modifications to the existing roof line, adding a half 2nd level, and adding a new entry effected an overall change in building form. New finishes inside and out complete the alterations, creating a fresh new look. The sloping site drops away to the east, resulting in incredible views from all levels. From the clean, crisp interior spaces expansive glazing frames the VISTA.
Красивые дома с разными уровнями – 606 черные фото фасадов
7