Красивые дома с разными уровнями – 605 черные фото фасадов
Сортировать:
Бюджет
Сортировать:Популярное за сегодня
81 - 100 из 605 фото
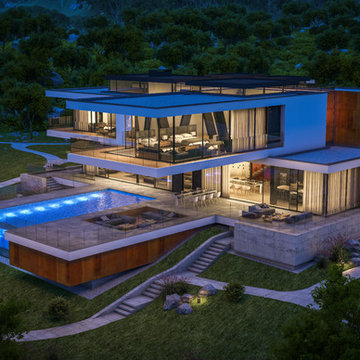
Идея дизайна: большой, белый частный загородный дом в стиле модернизм с комбинированной облицовкой, плоской крышей и разными уровнями
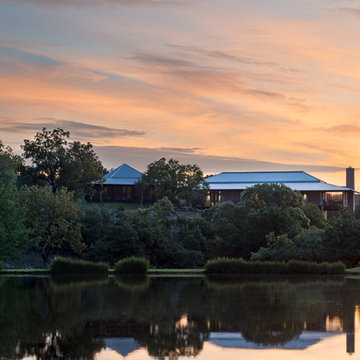
Mark Menjivar
Источник вдохновения для домашнего уюта: бежевый дом среднего размера в стиле рустика с разными уровнями и облицовкой из цементной штукатурки
Источник вдохновения для домашнего уюта: бежевый дом среднего размера в стиле рустика с разными уровнями и облицовкой из цементной штукатурки
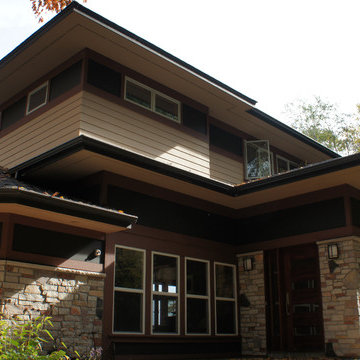
Modern Prairie Style details. The new main entry addition gives the home a more attractive and recognizable entry sequence.
На фото: разноцветный дом среднего размера в современном стиле с разными уровнями, облицовкой из ЦСП и вальмовой крышей
На фото: разноцветный дом среднего размера в современном стиле с разными уровнями, облицовкой из ЦСП и вальмовой крышей
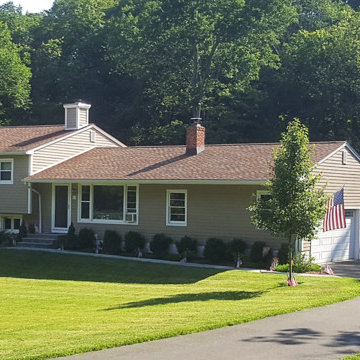
Источник вдохновения для домашнего уюта: коричневый, большой частный загородный дом в классическом стиле с разными уровнями, облицовкой из ЦСП, двускатной крышей и крышей из гибкой черепицы
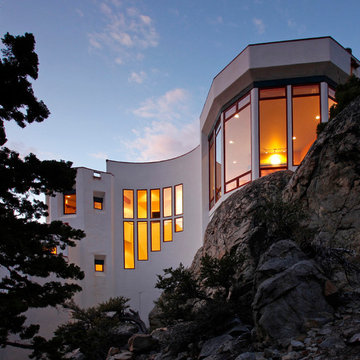
Brad Miller Photography
Стильный дизайн: белый дом в современном стиле с разными уровнями и облицовкой из цементной штукатурки - последний тренд
Стильный дизайн: белый дом в современном стиле с разными уровнями и облицовкой из цементной штукатурки - последний тренд
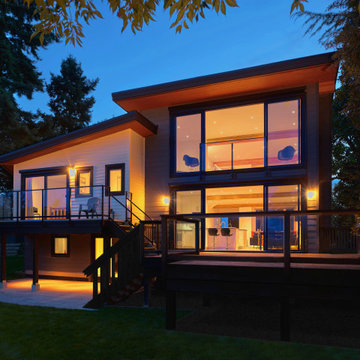
At roughly 1,600 sq.ft. of existing living space, this modest 1971 split level home was too small for the family living there and in need of updating. Modifications to the existing roof line, adding a half 2nd level, and adding a new entry effected an overall change in building form. New finishes inside and out complete the alterations, creating a fresh new look. The sloping site drops away to the east, resulting in incredible views from all levels. From the clean, crisp interior spaces expansive glazing frames the VISTA.
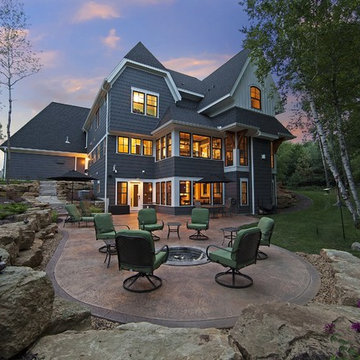
Свежая идея для дизайна: синий дом среднего размера в стиле кантри с разными уровнями, комбинированной облицовкой и полувальмовой крышей - отличное фото интерьера
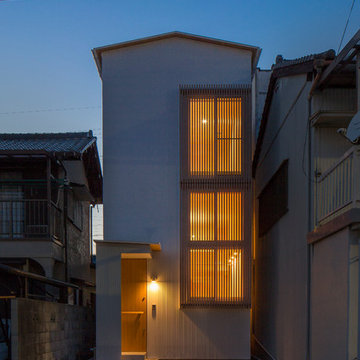
photo by 329photostudio
На фото: белый частный загородный дом среднего размера в восточном стиле с разными уровнями, облицовкой из металла, двускатной крышей и металлической крышей
На фото: белый частный загородный дом среднего размера в восточном стиле с разными уровнями, облицовкой из металла, двускатной крышей и металлической крышей
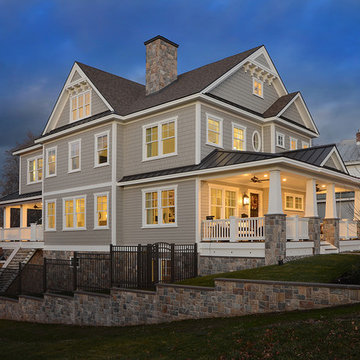
Идея дизайна: большой, бежевый частный загородный дом в стиле кантри с разными уровнями, облицовкой из винила, вальмовой крышей и крышей из гибкой черепицы
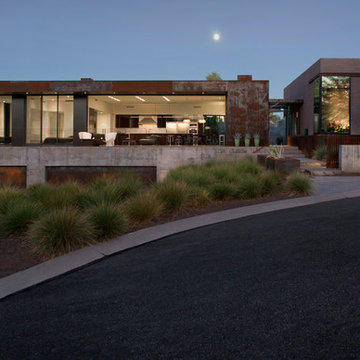
The project takes the form of an architectural cast-in-place concrete base upon which a floating sheet steel clad open-ended volume and an 8-4-16 masonry volume are situated. This CMU has a sandblasted finish in order to expose the warmth of the local Salt River aggregate that comprises this material.
Bill Timmerman - Timmerman Photography
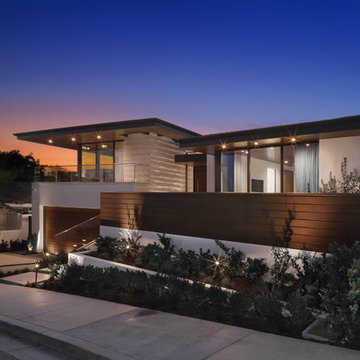
На фото: большой, бежевый частный загородный дом в современном стиле с разными уровнями, комбинированной облицовкой, плоской крышей и крышей из смешанных материалов с
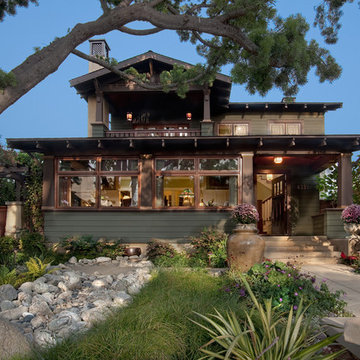
Стильный дизайн: зеленый, большой частный загородный дом в стиле кантри с разными уровнями, комбинированной облицовкой, двускатной крышей и крышей из гибкой черепицы - последний тренд
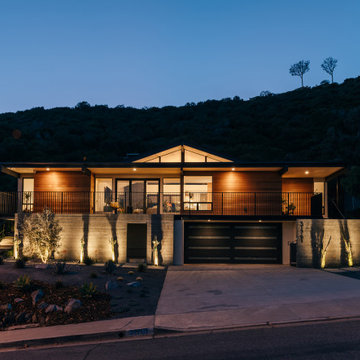
an exterior palette of cedar, board-formed concrete, and metal accents is highlighted by minimalist yet dramatic exterior lighting
Пример оригинального дизайна: деревянный, разноцветный частный загородный дом среднего размера с разными уровнями, плоской крышей, крышей из смешанных материалов и черной крышей
Пример оригинального дизайна: деревянный, разноцветный частный загородный дом среднего размера с разными уровнями, плоской крышей, крышей из смешанных материалов и черной крышей
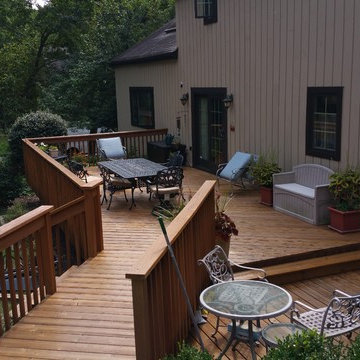
The deck was power washed after damaged wood was replaced in about 8 different places. The deck was put together with nails that have raised above the surface after time. I went over the whole deck with a punch putting them back into the wood. The deck has 2 coats of Benjamin More (Arborcoat Natural stain).
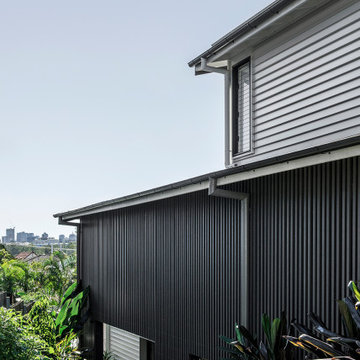
Side exterior
Стильный дизайн: большой, белый частный загородный дом в современном стиле с разными уровнями, облицовкой из металла, двускатной крышей и металлической крышей - последний тренд
Стильный дизайн: большой, белый частный загородный дом в современном стиле с разными уровнями, облицовкой из металла, двускатной крышей и металлической крышей - последний тренд
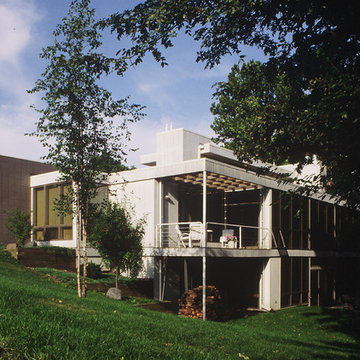
Свежая идея для дизайна: огромный, белый, деревянный частный загородный дом в стиле модернизм с разными уровнями и плоской крышей - отличное фото интерьера
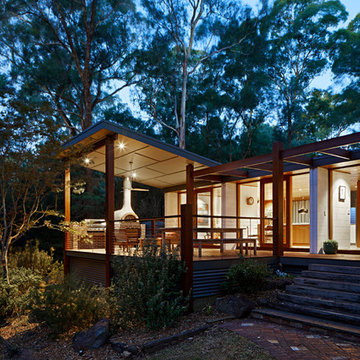
Tatjana Plitt
Идея дизайна: белый частный загородный дом среднего размера в стиле ретро с разными уровнями, облицовкой из бетона, полувальмовой крышей и металлической крышей
Идея дизайна: белый частный загородный дом среднего размера в стиле ретро с разными уровнями, облицовкой из бетона, полувальмовой крышей и металлической крышей

We had an interesting opportunity with this project to take the staircase out of the house altogether, thus freeing up space internally, and to construct a new stair tower on the side of the building. We chose to do the new staircase in steel and glass with fully glazed walls to both sides of the tower. The new tower is therefore a lightweight structure and allows natural light to pass right through the extension ... and at the same time affording dynamic vistas to the north and south as one walks up and down the staircase.
By removing the staircase for the internal core of the house, we have been free to use that space for useful accommodation, and therefore to make better us of the space within the house. We have modernised the house comprehensively and introduce large areas of glazing to bring as much light into the property as possible.
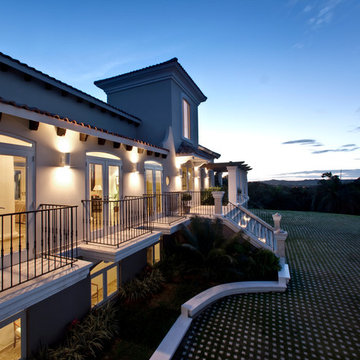
Photography by Carlos Esteva.
When this private client, a married couple, first approached Álvarez-Díaz & Villalón to build ‘the house of their dreams’ on the grounds of their sprawling family estate, the first challenge was to identify the exact location that would maximize the positive aspects of the topography while affording the most gracious views. Propped up on scaffolding, juggling digital cameras and folding ladders, the design team photographed the property from hundreds of angles before the ideal site was selected.
Once the site was selected, construction could begin.
The building’s foundation was raised slightly off the ground to disperse geothermal heat. In addition, the designers studied daily sunlight patterns and positioned the structure accordingly in order to warm the swimming pool during the cooler morning hours and illuminate the principal living quarters during the late afternoon. Finally, the main house was designed with functional balconies on all sides: each balcony meticulously planned ~ and precisely positioned ~ to
both optimize wind flow and frame the property’s most breath-taking views.
Stylistically, the goal was to create an authentic Spanish hacienda. Following Old World tradition, the house was anchored around a centralized interior patio
in the Moorish style: enclosed on three sides ~ yet
open on the fourth (similar to the Alcázar of Seville) ~ to reveal a reflecting pool ~ and mirror the water motif of the home’s magnificent marble fountain. A bell tower, horseshoe arches, a colonnaded,vineyard-style patio, and
ornamental Moorish mosaic tilework (“azulejos”) completed this picturesque portrait of a faraway fantasy world of castles, chivalry, and swordsplay, reminiscent of Medieval Spain.
Shortly after completion, this showcase home was showcased on the TVE Spanish television series Spaniards Around The World (Españoles Alrededor
Del Mundo) as a prime example of authentic Spanish architecture designed outside the peninsula. Not surprising. After all, the story of a fairy-tale retreat as
magical as this one deserves a happy ending.
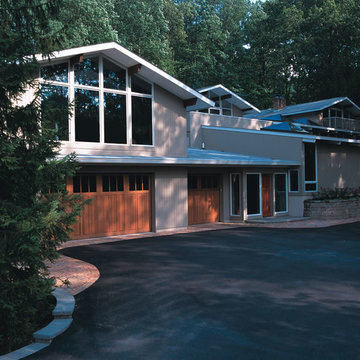
Art Studio / Sunroom addition. Multiple floor levels due to house being on a hillside. Project located in Lederach, Montgomery County, PA.
Идея дизайна: большой, бежевый дом в современном стиле с разными уровнями, облицовкой из цементной штукатурки и двускатной крышей
Идея дизайна: большой, бежевый дом в современном стиле с разными уровнями, облицовкой из цементной штукатурки и двускатной крышей
Красивые дома с разными уровнями – 605 черные фото фасадов
5