Красивые дома с разными уровнями – 606 черные фото фасадов
Сортировать:
Бюджет
Сортировать:Популярное за сегодня
41 - 60 из 606 фото
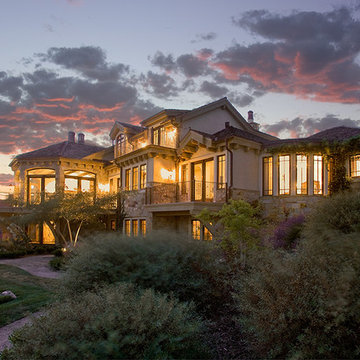
Идея дизайна: коричневый, огромный частный загородный дом в средиземноморском стиле с разными уровнями, комбинированной облицовкой, вальмовой крышей и крышей из гибкой черепицы
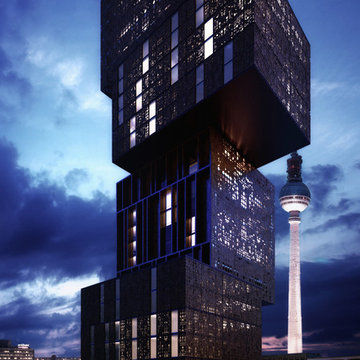
Ferminnan + Spagnoletta architects propose kaleidoscope skyscraper hotel in Berlin. The proposal, designed by Ferminnan + Spagnoletta architects, aims to become an emblematic hotel in Berlin, located between alexanderplatz and berlin hackescher markt. The project, conceived as overlapping volumes, provides a convinced geometry that politely connects with its surroundings.
The metal-patterned façades allow the building’s skin to breathe, to serve as a filter for incoming and outgoing light, and to show its impressive volumetric shape at the same time.
Two hundred and sixty apartments and rooms are distributed within the building, with a variety of typologies, adapted for the client’s different needs. stylish interiors provide warm atmospheres bathed in light. The bedroom’s design took into consideration three important points: originality, luxury, and freedom. These keywords were taken into consideration to create a strong identity blended with an ideal ambiance that result in a relaxing stay.
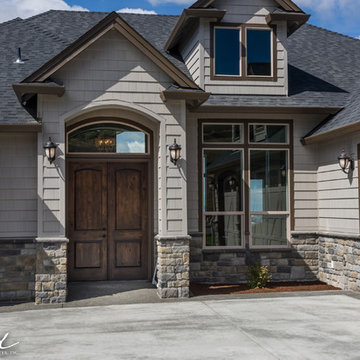
Designed + Built by Cascade West Development Inc.
Website: https://goo.gl/XHm7Un
Facebook: https://goo.gl/MCD2U1
Paint by Sherwin Williams - https://goo.gl/nb9e74
Exterior Stone by Eldorado Stone - https://goo.gl/q1ZB2z
Garage Doors by Wayne Dalton - https://goo.gl/2Kj7u1
Windows by Milgard Window + Door - https://goo.gl/fYU68l
Style Line Series - https://goo.gl/ISdDZL
Supplied by TroyCo - https://goo.gl/wihgo9
Lighting by Destination Lighting - https://goo.gl/mA8XYX
Landscaping by GRO Outdoor Living https://goo.gl/1vgr0k
Original Plans by Alan Mascord Design Associates - https://goo.gl/Fg3nFk
Photographed by Exposio HDR+
Website: https://goo.gl/Cbm8Ya
Facebook: https://goo.gl/SpSvyo

Multiple rooflines, textured exterior finishes and lots of windows create this modern Craftsman home in the heart of Willow Glen. Wood, stone and glass harmonize beautifully, while the front patio encourages interactions with passers-by.
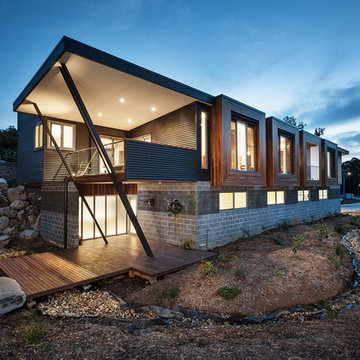
На фото: большой дом в современном стиле с разными уровнями, комбинированной облицовкой и односкатной крышей
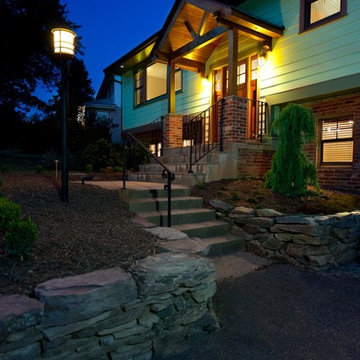
Steve Heyl
Идея дизайна: коричневый дом среднего размера в стиле кантри с разными уровнями, облицовкой из ЦСП и двускатной крышей
Идея дизайна: коричневый дом среднего размера в стиле кантри с разными уровнями, облицовкой из ЦСП и двускатной крышей
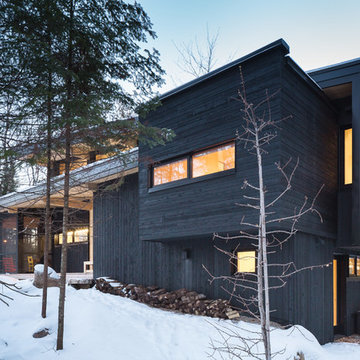
Martin Dufour architecte
Photographe: Ulysse Lemerise
Идея дизайна: маленький, деревянный, черный дом в стиле рустика с разными уровнями для на участке и в саду
Идея дизайна: маленький, деревянный, черный дом в стиле рустика с разными уровнями для на участке и в саду
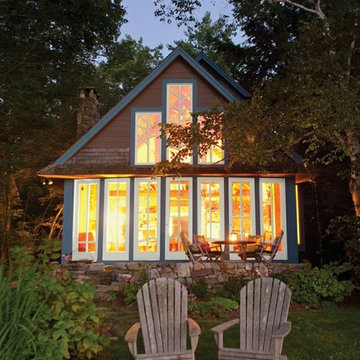
Свежая идея для дизайна: синий дом в стиле кантри с разными уровнями - отличное фото интерьера

chadbourne + doss architects reimagines a mid century modern house. Nestled into a hillside this home provides a quiet and protected modern sanctuary for its family.
Photo by Benjamin Benschneider
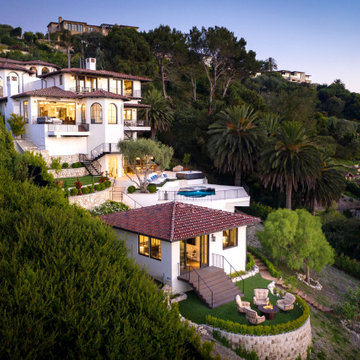
Birdseye view of the entire residence.
Пример оригинального дизайна: огромный, белый частный загородный дом в средиземноморском стиле с разными уровнями, облицовкой из цементной штукатурки, черепичной крышей и красной крышей
Пример оригинального дизайна: огромный, белый частный загородный дом в средиземноморском стиле с разными уровнями, облицовкой из цементной штукатурки, черепичной крышей и красной крышей
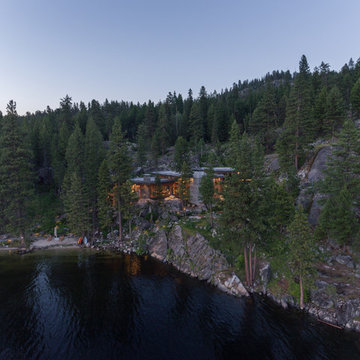
Gabe Border Photography http://www.gabeborder.com/ala/
Пример оригинального дизайна: огромный, деревянный частный загородный дом в стиле модернизм с разными уровнями, плоской крышей и металлической крышей
Пример оригинального дизайна: огромный, деревянный частный загородный дом в стиле модернизм с разными уровнями, плоской крышей и металлической крышей
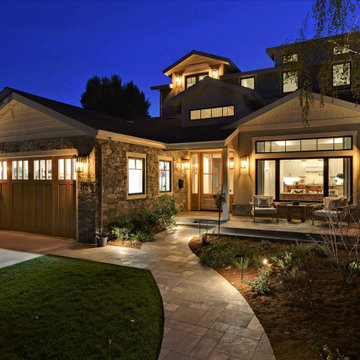
Multiple rooflines, textured exterior finishes and lots of windows create this modern Craftsman home in the heart of Willow Glen. Wood, stone and glass harmonize beautifully, while the front patio encourages interactions with passers-by.

At roughly 1,600 sq.ft. of existing living space, this modest 1971 split level home was too small for the family living there and in need of updating. Modifications to the existing roof line, adding a half 2nd level, and adding a new entry effected an overall change in building form. New finishes inside and out complete the alterations, creating a fresh new look. The sloping site drops away to the east, resulting in incredible views from all levels. From the clean, crisp interior spaces expansive glazing frames the VISTA.
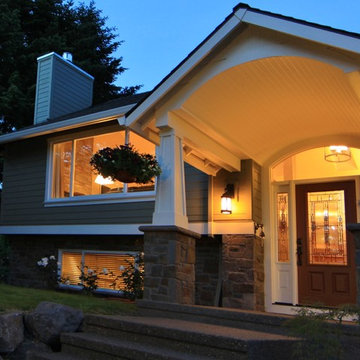
Идея дизайна: зеленый, большой частный загородный дом в классическом стиле с комбинированной облицовкой, разными уровнями, двускатной крышей и крышей из гибкой черепицы

Killian O'Sullivan
Стильный дизайн: кирпичный, черный, маленький дом в современном стиле с разными уровнями, двускатной крышей и металлической крышей для на участке и в саду - последний тренд
Стильный дизайн: кирпичный, черный, маленький дом в современном стиле с разными уровнями, двускатной крышей и металлической крышей для на участке и в саду - последний тренд
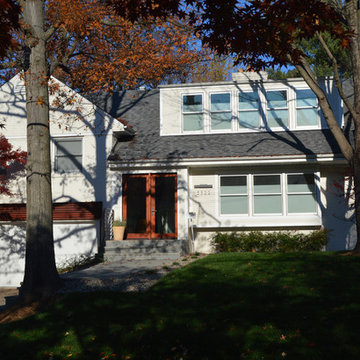
JEFF WOLFRAM
На фото: белый, большой дом в стиле модернизм с разными уровнями и облицовкой из ЦСП с
На фото: белый, большой дом в стиле модернизм с разными уровнями и облицовкой из ЦСП с
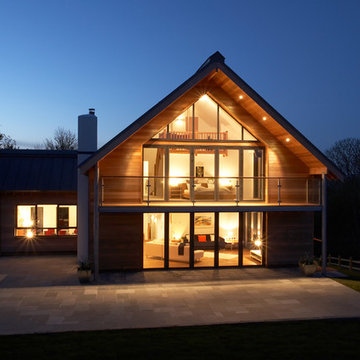
Tony Holt Design
Идея дизайна: большой, деревянный, коричневый дом в стиле модернизм с разными уровнями и двускатной крышей
Идея дизайна: большой, деревянный, коричневый дом в стиле модернизм с разными уровнями и двускатной крышей
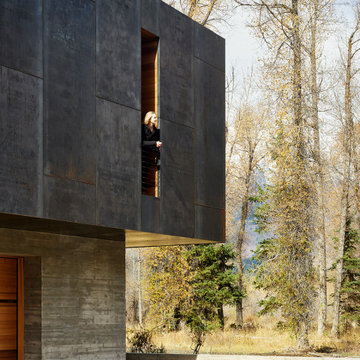
Riverbend’s material palette combines cedar and glazing wrapped in a steel plate shell. Over time, the steel will develop a patina; ultimately the building will exchange its black shell for a rusty one, further integrating into the site.
Residential architecture by CLB in Jackson, Wyoming – Bozeman, Montana.
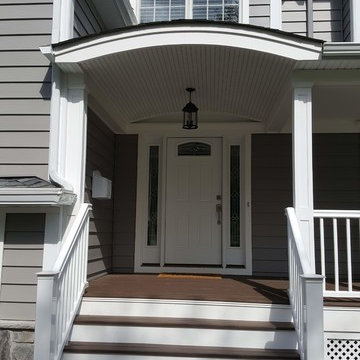
This addition in Scotch Plains, New Jersey created an oversized kitchen with large center island that seamlessly flowed into a comfortable family room. A second floor addition offers additional bedrooms and bathrooms including a master ensuite.
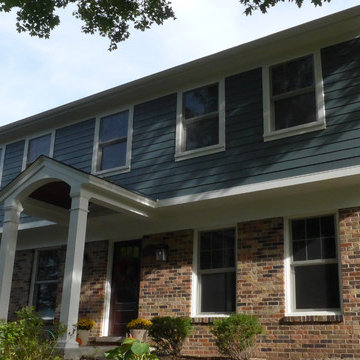
Naperville, IL Exterior Remodel by Siding & Windows Group in James Hardie Siding 6" exposure & HardieShingle Straight Edge in ColorPlus Technology Color Evening Blue and HardieTrim 5/4" Smooth in ColorPlus Technology Color Arctic White.
Красивые дома с разными уровнями – 606 черные фото фасадов
3