Красивые дома с разными уровнями – 605 черные фото фасадов
Сортировать:
Бюджет
Сортировать:Популярное за сегодня
21 - 40 из 605 фото
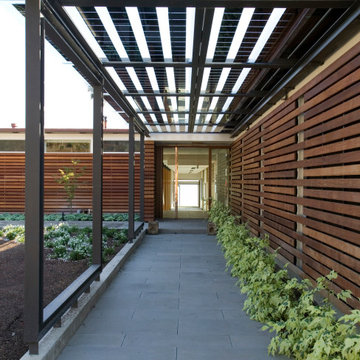
Located on a beach on the San Francisco Bay, the house is conceived as a pin-wheel composition of 4 pavilions around an interior courtyard. In order to minimize the visual impact, the 900 sq mt building develops on one floor gradually stepping down towards the beach. The environmental oriented design includes strategies for natural ventilation, passive solar energy and 100% electrical energy autonomy supported by an array of 110 sq. mt of photovoltaic cells mounted on the roof and on solar glass canopies. Glass sliding doors and windows, wood slats ventilated walls and copper roofing constitute the exterior skin of the building.
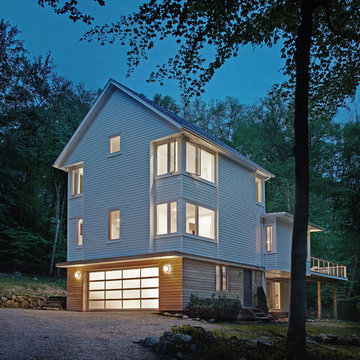
Michael Biondo
На фото: белый дом среднего размера в стиле модернизм с разными уровнями и облицовкой из ЦСП
На фото: белый дом среднего размера в стиле модернизм с разными уровнями и облицовкой из ЦСП
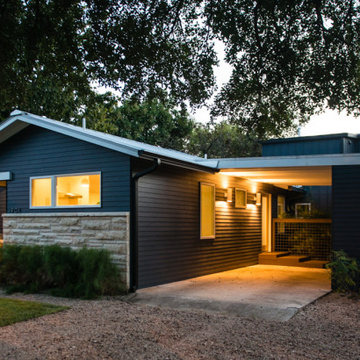
To reduce pavement on the site, a bed of gravel has instead been utilized for the front landscape, and entrance to the Piedmont House.
На фото: синий частный загородный дом среднего размера в стиле модернизм с разными уровнями, комбинированной облицовкой, двускатной крышей и крышей из гибкой черепицы с
На фото: синий частный загородный дом среднего размера в стиле модернизм с разными уровнями, комбинированной облицовкой, двускатной крышей и крышей из гибкой черепицы с
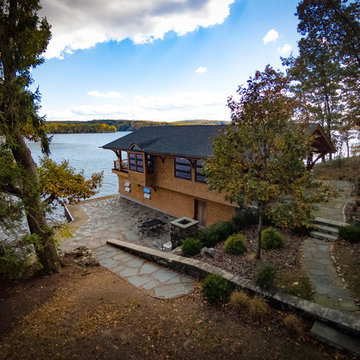
Buffalo Lumber specializes in Custom Milled, Factory Finished Wood Siding and Paneling. We ONLY do real wood.
Источник вдохновения для домашнего уюта: деревянный дом среднего размера в стиле рустика с двускатной крышей и разными уровнями
Источник вдохновения для домашнего уюта: деревянный дом среднего размера в стиле рустика с двускатной крышей и разными уровнями
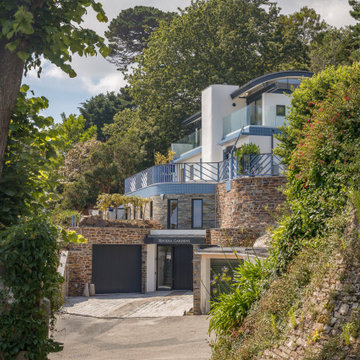
This extremely complex project was developed in close collaboration between architect and client and showcases unmatched views over the Fal Estuary and Carrick Roads.
Addressing the challenges of replacing a small holiday-let bungalow on very steeply sloping ground, the new dwelling now presents a three-bedroom, permanent residence on multiple levels. The ground floor provides access to parking, garage space, roof-top garden and the building entrance, from where internal stairs and a lift access the first and second floors.
The design evolved to be sympathetic to the context of the site and uses stepped-back levels and broken roof forms to reduce the sense of scale and mass.
Inherent site constraints informed both the design and construction process and included the retention of significant areas of mature and established planting. Landscaping was an integral part of the design and green roof technology has been utilised on both the upper floor barrel roof and above the garage.
Riviera Gardens was ‘Highly Commended’ in the 2022 LABC Awards.
Photographs: Stephen Brownhill
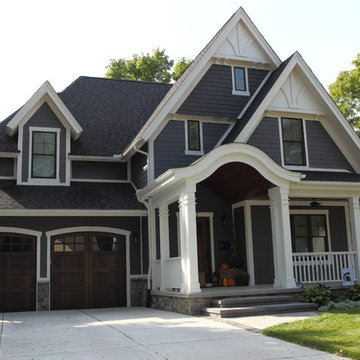
small lot plan
Идея дизайна: синий дом среднего размера в викторианском стиле с разными уровнями, облицовкой из металла и вальмовой крышей
Идея дизайна: синий дом среднего размера в викторианском стиле с разными уровнями, облицовкой из металла и вальмовой крышей
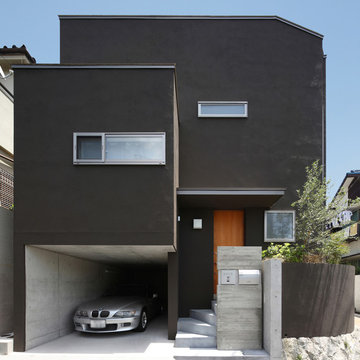
SEVEN FLOOR HOUSE -ガレージ&7層のスキップフロア-|Studio tanpopo-gumi
|撮影|野口 兼史
ー外観ー
ご実家敷地を受継がれての建替えのご相談から、家づくりはスタートしました。現況の敷地高低差(約2m)を利用しながら、ご家族4人+愛車1台で、楽しく暮らせる住まいの計画。約17坪の敷地の中に、7層のスキップフロアを配し、大小さまざまな居場所を設けています。
また、開口部の位置、大きさを慎重に検討し「視線」「通風」「採光」など、あらゆる要素の繋がりを意識しながら計画しました。降り注ぐ光を感じながら、伸びやかな暮らしを楽しむ住まい『SEVEN FLOOR HOUSE』
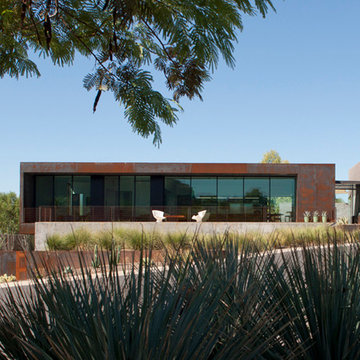
The project takes the form of an architectural cast-in-place concrete base upon which a floating sheet steel clad open-ended volume and an 8-4-16 masonry volume are situated. This CMU has a sandblasted finish in order to expose the warmth of the local Salt River aggregate that comprises this material.
Bill Timmerman - Timmerman Photography
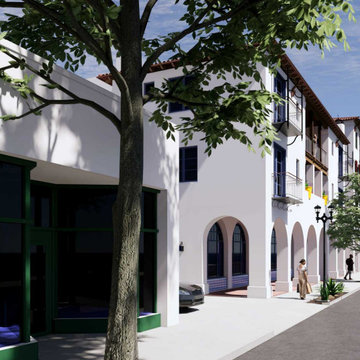
The Chapala Development offers 39 units spread over 30,000 square feet and an additional 5,000 square feet of commercial space. View is down Ortega Street.
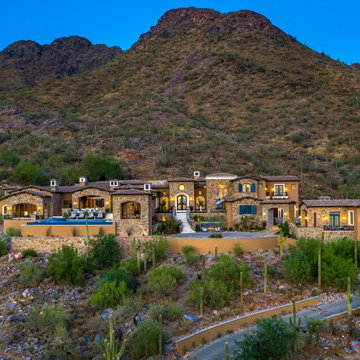
We love the stone facade detail on the exterior as well as the grand entryway, circular drive, infinity edge pool, and built-in spa.
Стильный дизайн: огромный, кирпичный дом с разными уровнями - последний тренд
Стильный дизайн: огромный, кирпичный дом с разными уровнями - последний тренд
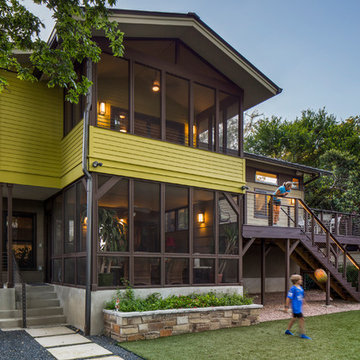
Screened Porches
Screened porches make up the rear of the house, but one can see the covered side porch at left (with Master Bath shower above) and the new back deck at the right.
The back yard is decidedly low maintenance, with its artificial turf grass and gravel areas at the perimeter (where the dogs patrol).
fiber cement siding painted Cleveland Green (7" siding), Sweet Vibrations (4" siding), and Texas Leather (11" siding)—all by Benjamin Moore • window trim and clerestory band painted Night Horizon by Benjamin Moore • soffit & fascia painted Camouflage by Benjamin Moore.
Construction by CG&S Design-Build.
Photography by Tre Dunham, Fine focus Photography
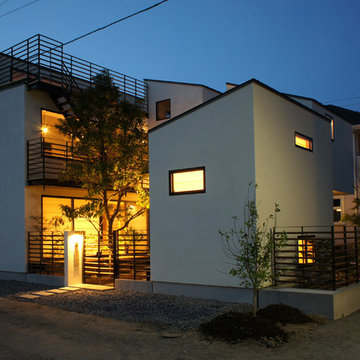
Идея дизайна: белый дом в современном стиле с разными уровнями и односкатной крышей
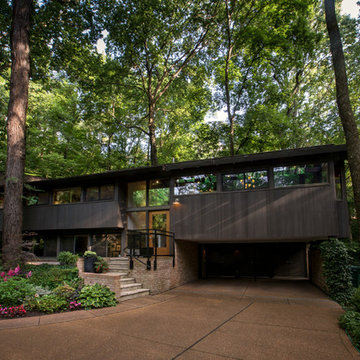
Renovation of a mid-century modern house originally built by Buford Pickens, Dean of the School of Architecture at Washington Universtiy, as his his own residence. to the left is a Master Bedroom addition connected to the house by a bridge.
Photographer: Paul Bussman

This 872 s.f. off-grid straw-bale project is a getaway home for a San Francisco couple with two active young boys.
© Eric Millette Photography
Свежая идея для дизайна: маленький, бежевый дом в стиле рустика с односкатной крышей, разными уровнями и облицовкой из цементной штукатурки для на участке и в саду - отличное фото интерьера
Свежая идея для дизайна: маленький, бежевый дом в стиле рустика с односкатной крышей, разными уровнями и облицовкой из цементной штукатурки для на участке и в саду - отличное фото интерьера

Anice Hoachlander, Hoachlander Davis Photography
На фото: большой, серый дом в стиле ретро с разными уровнями, комбинированной облицовкой и двускатной крышей
На фото: большой, серый дом в стиле ретро с разными уровнями, комбинированной облицовкой и двускатной крышей

Источник вдохновения для домашнего уюта: коричневый частный загородный дом в современном стиле с разными уровнями, комбинированной облицовкой, вальмовой крышей и металлической крышей
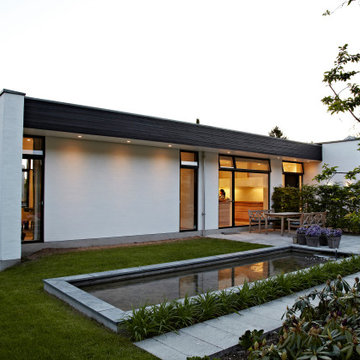
Arkitekt tegnet villa i Nordsjælland
На фото: белый частный загородный дом в стиле модернизм с разными уровнями, облицовкой из крашеного кирпича, плоской крышей и черной крышей
На фото: белый частный загородный дом в стиле модернизм с разными уровнями, облицовкой из крашеного кирпича, плоской крышей и черной крышей
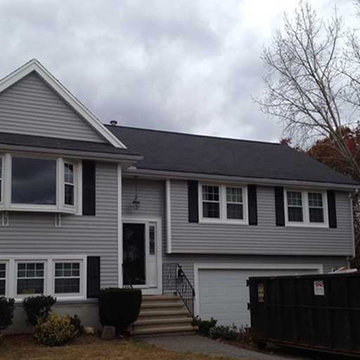
Идея дизайна: маленький, серый дом в классическом стиле с разными уровнями и облицовкой из винила для на участке и в саду
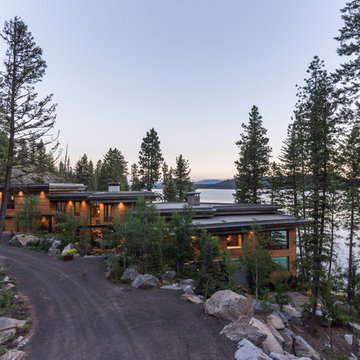
Gabe Border Photography http://www.gabeborder.com/ala/
Источник вдохновения для домашнего уюта: огромный, деревянный частный загородный дом в стиле модернизм с разными уровнями, плоской крышей и металлической крышей
Источник вдохновения для домашнего уюта: огромный, деревянный частный загородный дом в стиле модернизм с разными уровнями, плоской крышей и металлической крышей
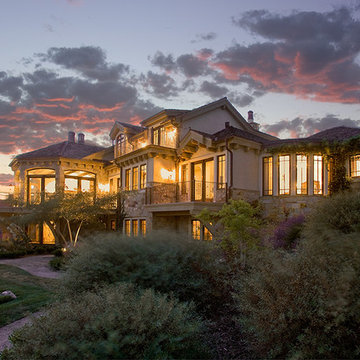
Идея дизайна: коричневый, огромный частный загородный дом в средиземноморском стиле с разными уровнями, комбинированной облицовкой, вальмовой крышей и крышей из гибкой черепицы
Красивые дома с разными уровнями – 605 черные фото фасадов
2