Красивые дома с плоской крышей – 50 178 фото фасадов
Сортировать:
Бюджет
Сортировать:Популярное за сегодня
81 - 100 из 50 178 фото
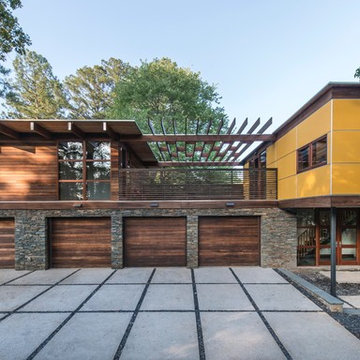
The western facade functions as the family walking and vehicular access. The in-law suite, in anticipation of frequent and extended family member visits is above the garage with an elevated pergola connecting the in-law suite and the main house.
Photography: Fredrik Brauer
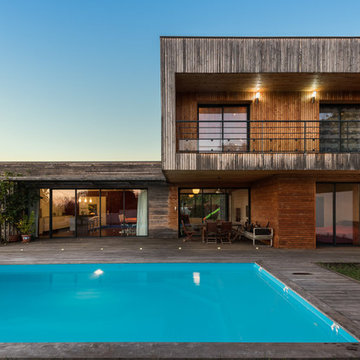
Arnaud Bertrande
Стильный дизайн: деревянный частный загородный дом в морском стиле с плоской крышей - последний тренд
Стильный дизайн: деревянный частный загородный дом в морском стиле с плоской крышей - последний тренд

Идея дизайна: двухэтажный, белый частный загородный дом в стиле модернизм с облицовкой из бетона и плоской крышей
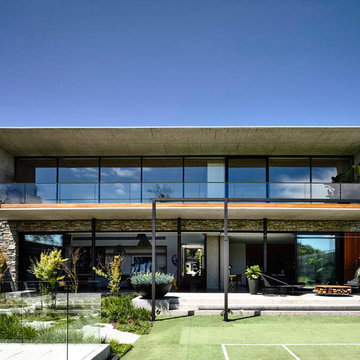
Идея дизайна: двухэтажный, серый частный загородный дом в стиле модернизм с облицовкой из камня и плоской крышей
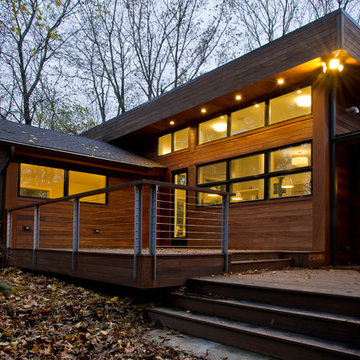
Пример оригинального дизайна: большой, двухэтажный, деревянный, коричневый частный загородный дом в современном стиле с плоской крышей и крышей из гибкой черепицы
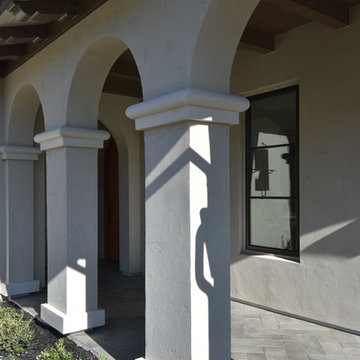
Photo by Maria Zichil
Источник вдохновения для домашнего уюта: двухэтажный, бежевый частный загородный дом среднего размера в средиземноморском стиле с облицовкой из цементной штукатурки, плоской крышей и черепичной крышей
Источник вдохновения для домашнего уюта: двухэтажный, бежевый частный загородный дом среднего размера в средиземноморском стиле с облицовкой из цементной штукатурки, плоской крышей и черепичной крышей

Steve Hall @ Hall + Merrick
На фото: двухэтажный, бежевый частный загородный дом в стиле модернизм с облицовкой из камня и плоской крышей с
На фото: двухэтажный, бежевый частный загородный дом в стиле модернизм с облицовкой из камня и плоской крышей с

The swimming pool sits between the main living wing and the upper level family wing. The master bedroom has a private terrace with forest views. Below is a pool house sheathed with zinc panels with an outdoor shower facing the forest.
Photographer - Peter Aaron
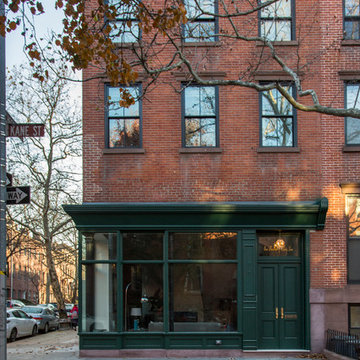
When this former butcher shop became available for sale in 2012, the new owner saw an opportunity to restore the property, aiming to convert it into a beautiful townhome incorporating modern amenities and industrial finishes with an eye toward historic preservation. A key factor in that preservation was not only retaining the home's architectural storefront windows, a requirement due to the location within a Historic District, but also their careful repair and restoration.
An ARDA for Renovation Design goes to
Dixon Projects
Design: Dixon Projects
From: New York, New York
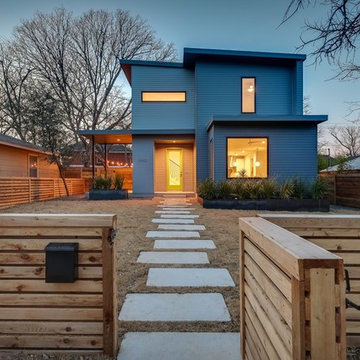
Идея дизайна: двухэтажный, деревянный, серый частный загородный дом среднего размера в стиле ретро с плоской крышей и зеленой крышей

This mid-century modern was a full restoration back to this home's former glory. New cypress siding was installed to match the home's original appearance. New windows with period correct mulling and details were installed throughout the home.
Photo credit - Inspiro 8 Studios
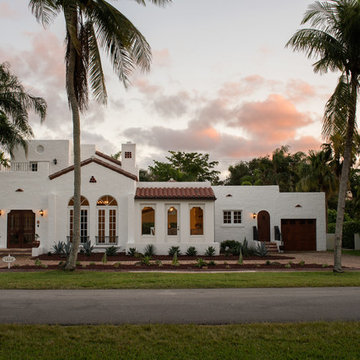
Идея дизайна: двухэтажный, белый частный загородный дом в средиземноморском стиле с плоской крышей и черепичной крышей
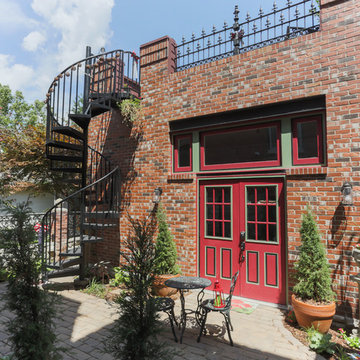
Located in the Lafayette Square Historic District, this garage is built to strict historical guidelines and to match the existing historical residence built by Horace Bigsby a renowned steamboat captain and Mark twain's prodigy. It is no ordinary garage complete with rooftop oasis, spiral staircase, Low voltage lighting and Sonos wireless home sound system.

La estilización llega a su paroxismo con el modelo Coral de Rusticasa®
© Rusticasa
На фото: маленький, одноэтажный, деревянный, коричневый частный загородный дом в морском стиле с плоской крышей и зеленой крышей для на участке и в саду
На фото: маленький, одноэтажный, деревянный, коричневый частный загородный дом в морском стиле с плоской крышей и зеленой крышей для на участке и в саду
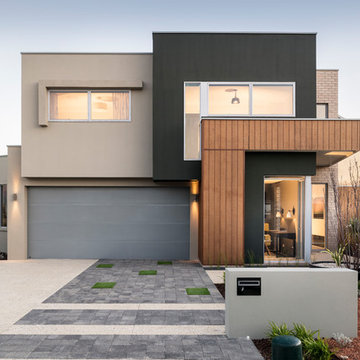
На фото: двухэтажный, разноцветный частный загородный дом в современном стиле с комбинированной облицовкой и плоской крышей с
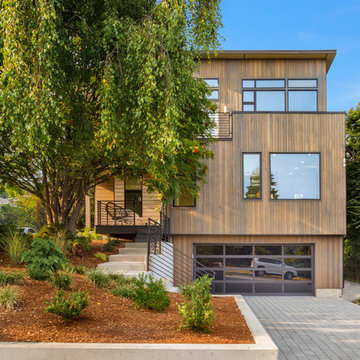
EXTERIOR
---
-Locally sourced, solid cedar siding, selected for both its beauty and durability - substantially upgraded with rain screen wrap
-Impervia Series, Fiberglass Pella windows with the highest built-green rating and energy efficiency, eliminating vinyl gas emissions
-TimberTech 100% composite decking with a 25-year warranty
-Professional landscaping with an authentic Pacific Northwest look
-Custom wood and glass front door made especially for the home
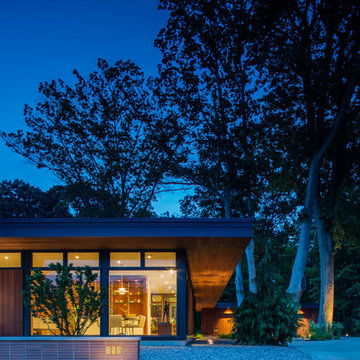
Design by: Brian Schipper / Architect of Record: Lucid Architecture / Builder: Zahn Builders
Стильный дизайн: одноэтажный дом в стиле ретро с плоской крышей - последний тренд
Стильный дизайн: одноэтажный дом в стиле ретро с плоской крышей - последний тренд
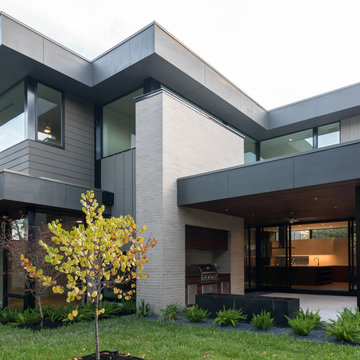
Свежая идея для дизайна: двухэтажный, кирпичный, серый частный загородный дом среднего размера в стиле модернизм с плоской крышей - отличное фото интерьера
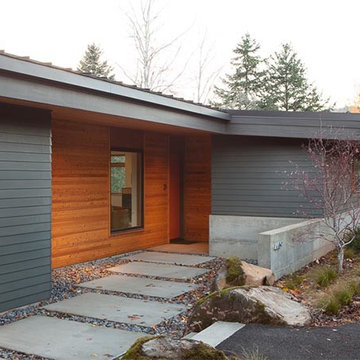
Пример оригинального дизайна: большой, одноэтажный, деревянный, черный частный загородный дом в стиле модернизм с плоской крышей и крышей из гибкой черепицы
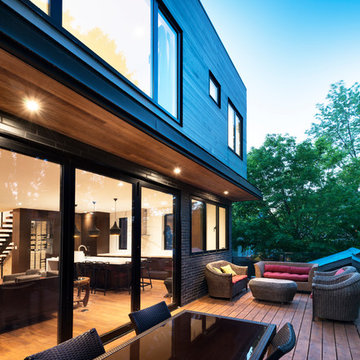
Metropolis Studio
Свежая идея для дизайна: трехэтажный, деревянный, черный частный загородный дом в современном стиле с плоской крышей - отличное фото интерьера
Свежая идея для дизайна: трехэтажный, деревянный, черный частный загородный дом в современном стиле с плоской крышей - отличное фото интерьера
Красивые дома с плоской крышей – 50 178 фото фасадов
5