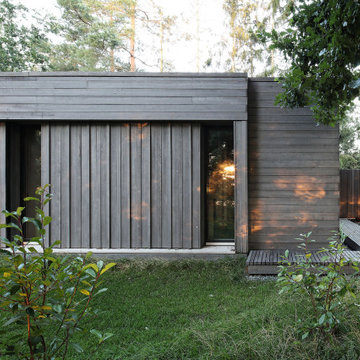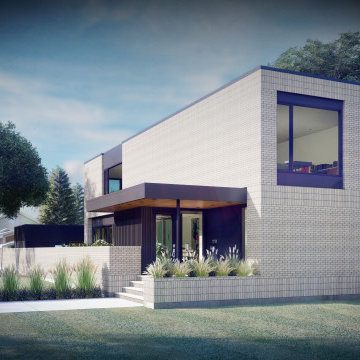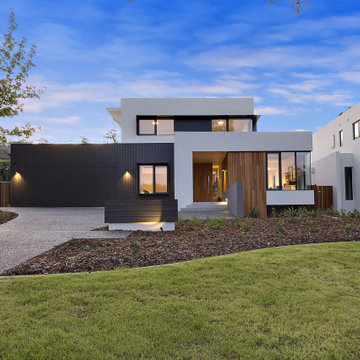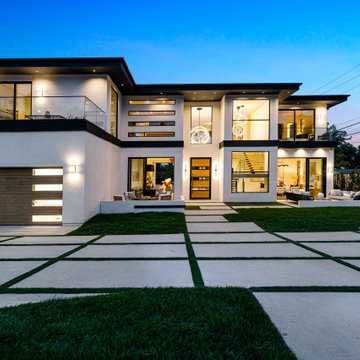Красивые дома с плоской крышей – 50 190 фото фасадов
Сортировать:
Бюджет
Сортировать:Популярное за сегодня
41 - 60 из 50 190 фото

На фото: двухэтажный, черный частный загородный дом в современном стиле с плоской крышей и отделкой планкеном с

Источник вдохновения для домашнего уюта: маленький, одноэтажный, деревянный, оранжевый дом в современном стиле с плоской крышей и отделкой планкеном для на участке и в саду

Roof Cantilever
Photo Credit - Matthew Wagner
Идея дизайна: одноэтажный частный загородный дом среднего размера в стиле модернизм с облицовкой из металла, плоской крышей, металлической крышей и черной крышей
Идея дизайна: одноэтажный частный загородный дом среднего размера в стиле модернизм с облицовкой из металла, плоской крышей, металлической крышей и черной крышей

The exterior draws from mid-century elements of , floor to ceiling windows, geometric and low roof forms and elements of materials to reflect the uses behind. concrete blocks turned on their edge create a veil of privacy from the street while maintaining visual connection to the native garden to the front. Timber is used between the concrete walls in combination with timber framed windows.

Идея дизайна: большой, трехэтажный, белый частный загородный дом в современном стиле с облицовкой из бетона и плоской крышей

Located in the quaint neighborhood of Park Slope, Brooklyn this row house needed some serious love. Good thing the team was more than ready dish out their fair share of design hugs. Stripped back to the original framing both inside and out, the house was transformed into a shabby-chic, hipster dream abode. Complete with quintessential exposed brick, farm house style large plank flooring throughout and a fantastic reclaimed entry door this little gem turned out quite cozy.

Источник вдохновения для домашнего уюта: маленький, одноэтажный, деревянный, серый частный загородный дом в стиле модернизм с плоской крышей и отделкой планкеном для на участке и в саду

This exterior has a combination of siding materials: stucco, cement board and a type of Japanese wood siding called Shou Sugi Ban (yakisugi) with a Penofin stain.

Стильный дизайн: двухэтажный, деревянный, белый частный загородный дом в современном стиле с плоской крышей и крышей из смешанных материалов - последний тренд

Свежая идея для дизайна: деревянный, серый частный загородный дом среднего размера в стиле модернизм с плоской крышей - отличное фото интерьера

На фото: двухэтажный, серый дуплекс в современном стиле с облицовкой из бетона и плоской крышей с

На фото: трехэтажный, деревянный, серый частный загородный дом в современном стиле с плоской крышей и отделкой планкеном

Front Yard
-
Like what you see? Visit www.mymodernhome.com for more detail, or to see yourself in one of our architect-designed home plans.
На фото: маленький, двухэтажный, кирпичный, белый частный загородный дом в стиле модернизм с плоской крышей для на участке и в саду
На фото: маленький, двухэтажный, кирпичный, белый частный загородный дом в стиле модернизм с плоской крышей для на участке и в саду

New Orleans Garden District Home
На фото: большой, двухэтажный, белый частный загородный дом в стиле фьюжн с облицовкой из винила, плоской крышей и крышей из смешанных материалов с
На фото: большой, двухэтажный, белый частный загородный дом в стиле фьюжн с облицовкой из винила, плоской крышей и крышей из смешанных материалов с

Building Design and exterior finishes by Adam Hobill Design
На фото: большой, двухэтажный, разноцветный частный загородный дом в современном стиле с плоской крышей и металлической крышей
На фото: большой, двухэтажный, разноцветный частный загородный дом в современном стиле с плоской крышей и металлической крышей

The client’s request was quite common - a typical 2800 sf builder home with 3 bedrooms, 2 baths, living space, and den. However, their desire was for this to be “anything but common.” The result is an innovative update on the production home for the modern era, and serves as a direct counterpoint to the neighborhood and its more conventional suburban housing stock, which focus views to the backyard and seeks to nullify the unique qualities and challenges of topography and the natural environment.
The Terraced House cautiously steps down the site’s steep topography, resulting in a more nuanced approach to site development than cutting and filling that is so common in the builder homes of the area. The compact house opens up in very focused views that capture the natural wooded setting, while masking the sounds and views of the directly adjacent roadway. The main living spaces face this major roadway, effectively flipping the typical orientation of a suburban home, and the main entrance pulls visitors up to the second floor and halfway through the site, providing a sense of procession and privacy absent in the typical suburban home.
Clad in a custom rain screen that reflects the wood of the surrounding landscape - while providing a glimpse into the interior tones that are used. The stepping “wood boxes” rest on a series of concrete walls that organize the site, retain the earth, and - in conjunction with the wood veneer panels - provide a subtle organic texture to the composition.
The interior spaces wrap around an interior knuckle that houses public zones and vertical circulation - allowing more private spaces to exist at the edges of the building. The windows get larger and more frequent as they ascend the building, culminating in the upstairs bedrooms that occupy the site like a tree house - giving views in all directions.
The Terraced House imports urban qualities to the suburban neighborhood and seeks to elevate the typical approach to production home construction, while being more in tune with modern family living patterns.
Overview:
Elm Grove
Size:
2,800 sf,
3 bedrooms, 2 bathrooms
Completion Date:
September 2014
Services:
Architecture, Landscape Architecture
Interior Consultants: Amy Carman Design

На фото: большой, двухэтажный, разноцветный частный загородный дом в современном стиле с комбинированной облицовкой и плоской крышей

Пример оригинального дизайна: одноэтажный, серый частный загородный дом среднего размера в стиле ретро с облицовкой из камня, плоской крышей и металлической крышей

The Brewster New Construction Luxury Estate featured 6 Bedrooms / 7.5 Bathrooms, a state of the art Modern Custom Made Kitchen, Custom Lighting Fixtures, Open Floor Plan, 2 Pool Houses, Indoor/Outdoor Spaces in the front and back of the house, Basketball/Tennis Court, Pool and Spa, Modern Forms Chandeliers and many more custom Design Features.

На фото: большой, трехэтажный, разноцветный частный загородный дом в современном стиле с комбинированной облицовкой, плоской крышей и крышей из смешанных материалов
Красивые дома с плоской крышей – 50 190 фото фасадов
3