Красивые дома с отделкой планкеном – 7 944 фото фасадов
Сортировать:
Бюджет
Сортировать:Популярное за сегодня
161 - 180 из 7 944 фото
1 из 2
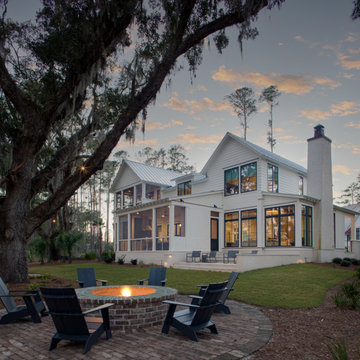
Пример оригинального дизайна: двухэтажный, белый частный загородный дом в стиле неоклассика (современная классика) с облицовкой из ЦСП, двускатной крышей, металлической крышей и отделкой планкеном
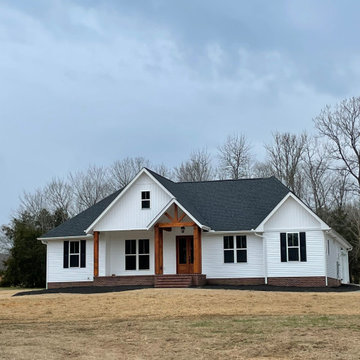
Cedar posts and beam
Идея дизайна: одноэтажный, белый дом в стиле кантри с облицовкой из винила, крышей из гибкой черепицы, черной крышей и отделкой планкеном
Идея дизайна: одноэтажный, белый дом в стиле кантри с облицовкой из винила, крышей из гибкой черепицы, черной крышей и отделкой планкеном
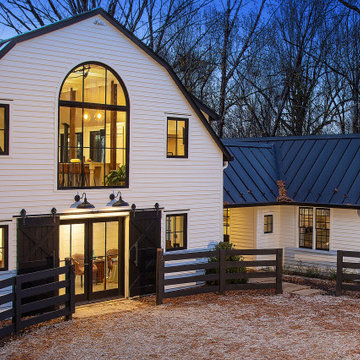
Пример оригинального дизайна: двухэтажный, белый частный загородный дом среднего размера в стиле кантри с мансардной крышей, металлической крышей, черной крышей и отделкой планкеном
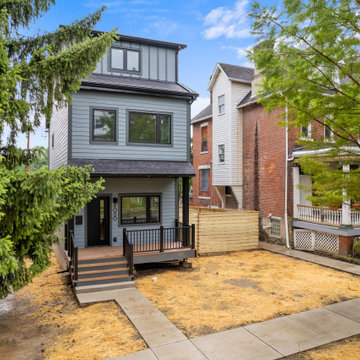
Brind'Amour Design served as Architect of Record on this Modular Home in Pittsburgh PA. This project was a collaboration between Brind'Amour Design, Designer/Developer Module and General Contractor Blockhouse.
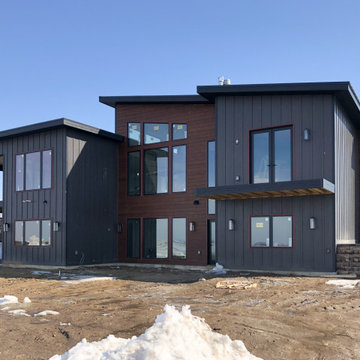
Свежая идея для дизайна: большой, двухэтажный, разноцветный частный загородный дом в стиле модернизм с комбинированной облицовкой, односкатной крышей, металлической крышей, черной крышей и отделкой планкеном - отличное фото интерьера
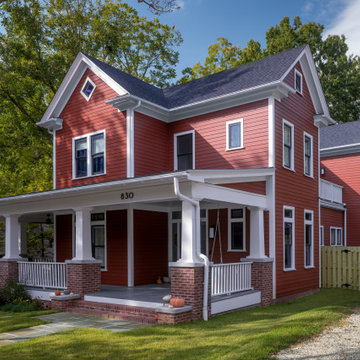
Photo: David Solow
На фото: двухэтажный, красный частный загородный дом в стиле неоклассика (современная классика) с облицовкой из ЦСП, крышей из смешанных материалов, серой крышей и отделкой планкеном с
На фото: двухэтажный, красный частный загородный дом в стиле неоклассика (современная классика) с облицовкой из ЦСП, крышей из смешанных материалов, серой крышей и отделкой планкеном с
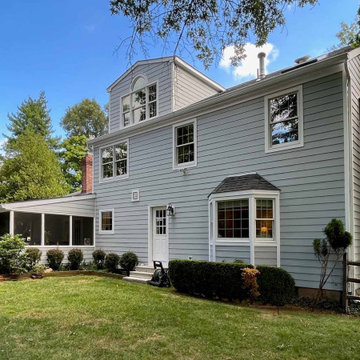
Exterior Renovation in Pennington, NJ. Our clients chose a light gray Hardie Plank Lap Siding to replace their old siding. New, energy efficient Anderson windows were replaced throughout the home, along with new trim and gutters. Inside a few additional projects were completed, including custom bookcases, desk and a custom window seat in their family room. Provides extra seating with a beautiful view.
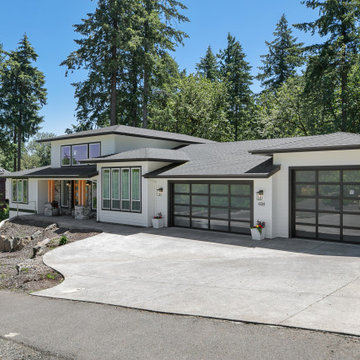
This modern farmhouse exterior fits right into the neighborhood. The exterior siding is painted Sherwin Williams Pure White (SW 7005) with Sherwin Williams Black Magic (SW 6991) for the exterior door and window trim. Simpson Double Doors in Fir add warmth to the black and white palette. Clopay Avante Full View Garage Doors in Black Anodized Aluminum Frame with Frosted Tempered Glass add a modern touch.
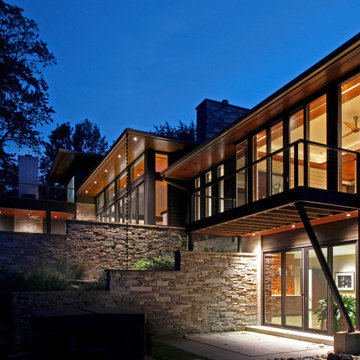
Свежая идея для дизайна: большой, трехэтажный, серый частный загородный дом в стиле модернизм с облицовкой из камня, вальмовой крышей, серой крышей и отделкой планкеном - отличное фото интерьера
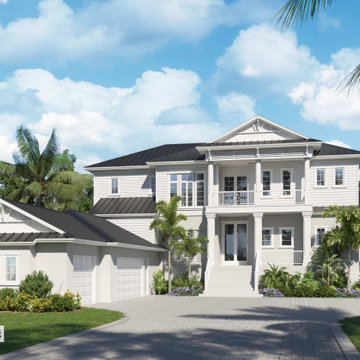
Coastal home design with a contemporary feel.
Свежая идея для дизайна: двухэтажный, белый частный загородный дом среднего размера в морском стиле с комбинированной облицовкой, вальмовой крышей, металлической крышей, черной крышей и отделкой планкеном - отличное фото интерьера
Свежая идея для дизайна: двухэтажный, белый частный загородный дом среднего размера в морском стиле с комбинированной облицовкой, вальмовой крышей, металлической крышей, черной крышей и отделкой планкеном - отличное фото интерьера
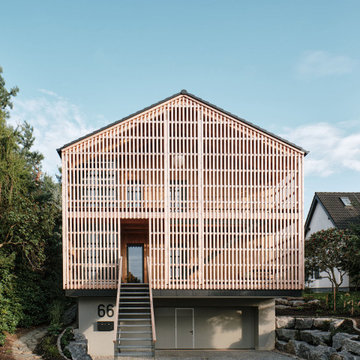
Стильный дизайн: большой, двухэтажный, деревянный дом в современном стиле с двускатной крышей, черепичной крышей, черной крышей и отделкой планкеном - последний тренд

This design involved a renovation and expansion of the existing home. The result is to provide for a multi-generational legacy home. It is used as a communal spot for gathering both family and work associates for retreats. ADA compliant.
Photographer: Zeke Ruelas
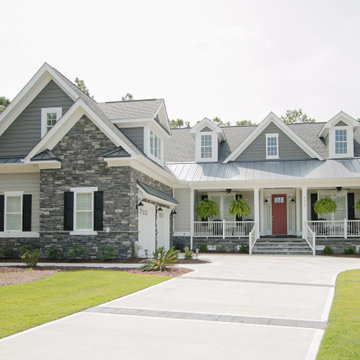
Идея дизайна: двухэтажный, серый частный загородный дом среднего размера в морском стиле с комбинированной облицовкой, двускатной крышей, крышей из гибкой черепицы, серой крышей и отделкой планкеном
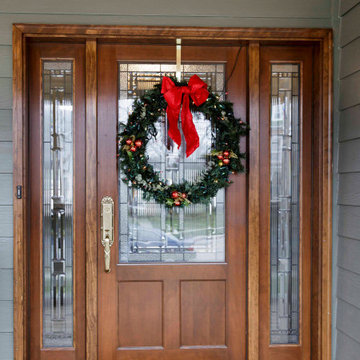
На фото: большой, двухэтажный, серый частный загородный дом в стиле кантри с облицовкой из ЦСП, двускатной крышей, крышей из гибкой черепицы, серой крышей, отделкой планкеном и входной группой с
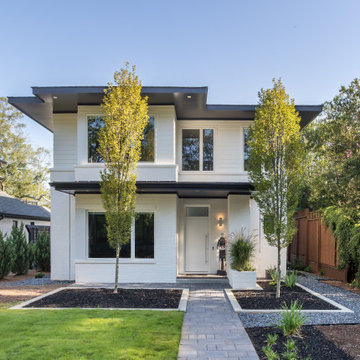
Идея дизайна: двухэтажный, белый частный загородный дом среднего размера в современном стиле с облицовкой из ЦСП, вальмовой крышей, крышей из гибкой черепицы, черной крышей и отделкой планкеном
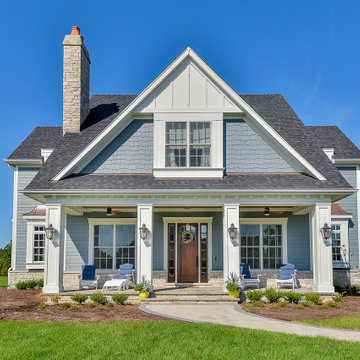
A bold gable sits atop a covered entry at this arts and crafts / coastal style home in Burr Ridge. Shake shingles are accented by the box bay details and gable end details. Formal paneled columns give this home a substantial base with a stone water table wrapping the house. Tall dormers extend above the roof line at the second floor for dramatic effect.
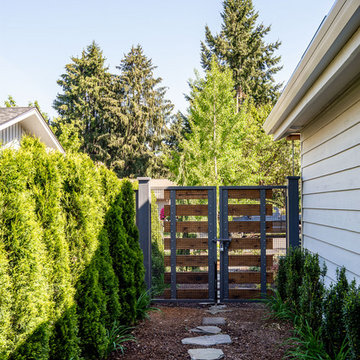
Here is an architecturally built house from the early 1970's which was brought into the new century during this complete home remodel by adding a garage space, new windows triple pane tilt and turn windows, cedar double front doors, clear cedar siding with clear cedar natural siding accents, clear cedar garage doors, galvanized over sized gutters with chain style downspouts, standing seam metal roof, re-purposed arbor/pergola, professionally landscaped yard, and stained concrete driveway, walkways, and steps.
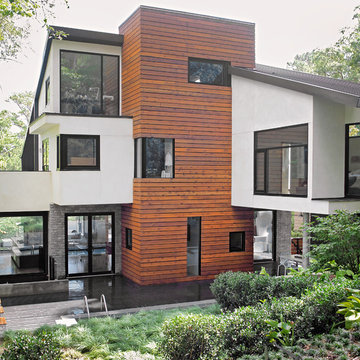
Идея дизайна: деревянный, большой, двухэтажный, разноцветный частный загородный дом в современном стиле с плоской крышей, металлической крышей, черной крышей и отделкой планкеном
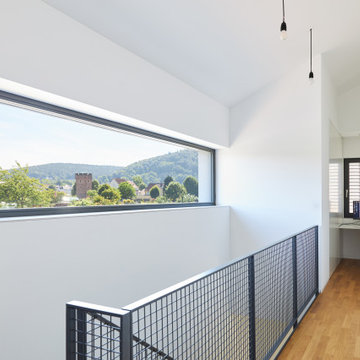
Ein harmonisches Einfamilienhaus mit einem malerischen Ausblick auf Schrebergärten und sanft geschwungene Weinberge. Trotz seiner kompakten Bauweise präsentiert das Haus großzügige Innenräume. Die Naturbelassene Holzfassade verleiht ihm eine warme und einladende Ausstrahlung, die perfekt in die Umgebung passt.
Die gebäudeform ist schlicht und durchdacht, was dem Haus eine zeitlose Eleganz verleiht.
In Bezug auf Nachhaltigkeit und Energieeffizienz setzt das Haus ebenfalls Maßstäbe. Mit einer Erdwärmesonde und einer kernaktivierten Bodenplatte wird das Haus energiesparend beheizt und gekühlt, was einen verantwortungsvollen Umgang mit Ressourcen gewährleistet. Die zentrale Lüftungsanlage sorgt für kontrollierte Frischluftzufuhr und ein angenehmes Raumklima, was das Wohlbefinden der Bewohner steigert. Darüber hinaus trägt eine leistungsfähige Photovoltaikanlage dazu bei, den Energiebedarf des Hauses zu decken und den ökologischen Fußabdruck zu minimieren.

This project for a builder husband and interior-designer wife involved adding onto and restoring the luster of a c. 1883 Carpenter Gothic cottage in Barrington that they had occupied for years while raising their two sons. They were ready to ditch their small tacked-on kitchen that was mostly isolated from the rest of the house, views/daylight, as well as the yard, and replace it with something more generous, brighter, and more open that would improve flow inside and out. They were also eager for a better mudroom, new first-floor 3/4 bath, new basement stair, and a new second-floor master suite above.
The design challenge was to conceive of an addition and renovations that would be in balanced conversation with the original house without dwarfing or competing with it. The new cross-gable addition echoes the original house form, at a somewhat smaller scale and with a simplified more contemporary exterior treatment that is sympathetic to the old house but clearly differentiated from it.
Renovations included the removal of replacement vinyl windows by others and the installation of new Pella black clad windows in the original house, a new dormer in one of the son’s bedrooms, and in the addition. At the first-floor interior intersection between the existing house and the addition, two new large openings enhance flow and access to daylight/view and are outfitted with pairs of salvaged oversized clear-finished wooden barn-slider doors that lend character and visual warmth.
A new exterior deck off the kitchen addition leads to a new enlarged backyard patio that is also accessible from the new full basement directly below the addition.
(Interior fit-out and interior finishes/fixtures by the Owners)
Красивые дома с отделкой планкеном – 7 944 фото фасадов
9