Красивые дома с отделкой дранкой – 3 501 фото фасадов
Сортировать:
Бюджет
Сортировать:Популярное за сегодня
1 - 20 из 3 501 фото

Durston Saylor
Идея дизайна: большой, двухэтажный, деревянный, черный дом в классическом стиле с двускатной крышей, отделкой доской с нащельником и отделкой дранкой
Идея дизайна: большой, двухэтажный, деревянный, черный дом в классическом стиле с двускатной крышей, отделкой доской с нащельником и отделкой дранкой
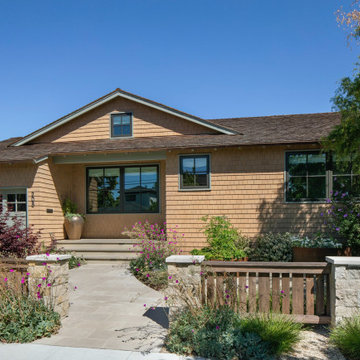
На фото: одноэтажный, деревянный, бежевый частный загородный дом в стиле кантри с крышей из гибкой черепицы, коричневой крышей и отделкой дранкой с

Built in 2021, this new construction home has a white exterior with black windows.
Пример оригинального дизайна: большой, двухэтажный, белый частный загородный дом в стиле неоклассика (современная классика) с облицовкой из ЦСП, крышей из смешанных материалов, черной крышей и отделкой дранкой
Пример оригинального дизайна: большой, двухэтажный, белый частный загородный дом в стиле неоклассика (современная классика) с облицовкой из ЦСП, крышей из смешанных материалов, черной крышей и отделкой дранкой
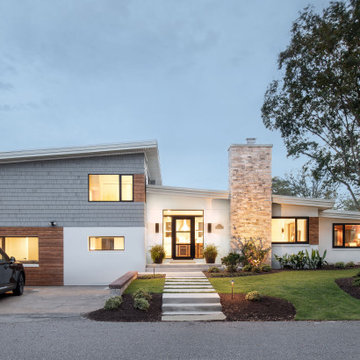
Пример оригинального дизайна: большой, деревянный частный загородный дом в стиле ретро с разными уровнями и отделкой дранкой

Идея дизайна: двухэтажный, деревянный, коричневый частный загородный дом среднего размера в классическом стиле с двускатной крышей, крышей из гибкой черепицы, коричневой крышей и отделкой дранкой
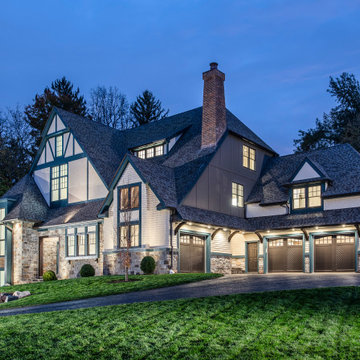
Classic Tudor style architecture, with its heavy gabled roof and prominent chimneys, is reimaged for an updated look with large windows to lighten the effect and to flush the interior with natural light serving to illuminate this iconic architectural style. ……..At Tunbridge Weiss brings to market its “Tudor Redux” – Tudor style reimagined.

A herringbone pattern driveway leads to the traditional shingle style beach home located on Lake Minnetonka near Minneapolis.
На фото: двухэтажный, белый частный загородный дом в морском стиле с двускатной крышей, крышей из гибкой черепицы, коричневой крышей и отделкой дранкой
На фото: двухэтажный, белый частный загородный дом в морском стиле с двускатной крышей, крышей из гибкой черепицы, коричневой крышей и отделкой дранкой

Front elevation, highlighting double-gable entry at the front porch with double-column detail at the porch and garage. Exposed rafter tails and cedar brackets are shown, along with gooseneck vintage-style fixtures at the garage doors..

Kurtis Miller - KM Pics
Идея дизайна: двухэтажный, красный частный загородный дом среднего размера в стиле кантри с комбинированной облицовкой, двускатной крышей, крышей из гибкой черепицы, отделкой доской с нащельником и отделкой дранкой
Идея дизайна: двухэтажный, красный частный загородный дом среднего размера в стиле кантри с комбинированной облицовкой, двускатной крышей, крышей из гибкой черепицы, отделкой доской с нащельником и отделкой дранкой
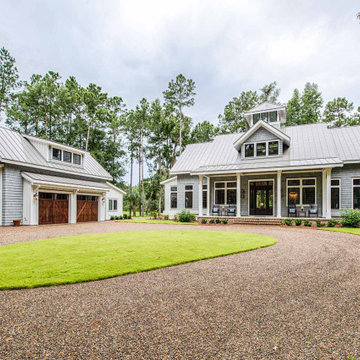
This exterior of this home features board and batten siding mixed with cedar shake siding, a cupola on the roof of the main house, cedar garage doors, and flared siding.

the guest house of my pine street project.
Стильный дизайн: маленький, одноэтажный, деревянный, бежевый частный загородный дом в стиле модернизм с двускатной крышей и отделкой дранкой для на участке и в саду - последний тренд
Стильный дизайн: маленький, одноэтажный, деревянный, бежевый частный загородный дом в стиле модернизм с двускатной крышей и отделкой дранкой для на участке и в саду - последний тренд
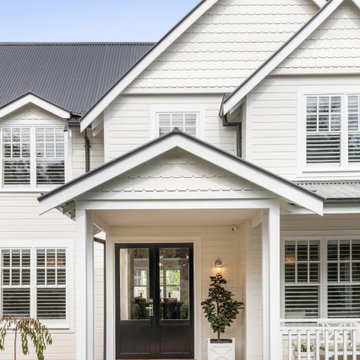
Weatherboard home new build by Jigsaw Projects. This home is a white weatherboard character home.
На фото: большой, двухэтажный, белый частный загородный дом с облицовкой из ЦСП, двускатной крышей, металлической крышей, черной крышей и отделкой дранкой с
На фото: большой, двухэтажный, белый частный загородный дом с облицовкой из ЦСП, двускатной крышей, металлической крышей, черной крышей и отделкой дранкой с

Пример оригинального дизайна: двухэтажный, деревянный, серый частный загородный дом в морском стиле с крышей из гибкой черепицы, отделкой дранкой и серой крышей

Humble and unassuming, this small cottage was built in 1960 for one of the children of the adjacent mansions. This well sited two bedroom cape is nestled into the landscape on a small brook. The owners a young couple with two little girls called us about expanding their screened porch to take advantage of this feature. The clients shifted their priorities when the existing roof began to leak and the area of the screened porch was deemed to require NJDEP review and approval.
When asked to help with replacing the roof, we took a chance and sketched out the possibilities for expanding and reshaping the roof of the home while maintaining the existing ridge beam to create a master suite with private bathroom and walk in closet from the one large existing master bedroom and two additional bedrooms and a home office from the other bedroom.
The design elements like deeper overhangs, the double brackets and the curving walls from the gable into the center shed roof help create an animated façade with shade and shadow. The house maintains its quiet presence on the block…it has a new sense of pride on the block as the AIA NJ NS Gold Medal Winner for design Excellence!
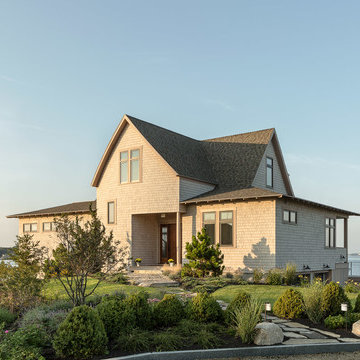
This custom Maine home overlooks a small bay creating incredible ocean views.
Идея дизайна: двухэтажный, деревянный частный загородный дом в морском стиле с двускатной крышей, крышей из гибкой черепицы, черной крышей и отделкой дранкой
Идея дизайна: двухэтажный, деревянный частный загородный дом в морском стиле с двускатной крышей, крышей из гибкой черепицы, черной крышей и отделкой дранкой
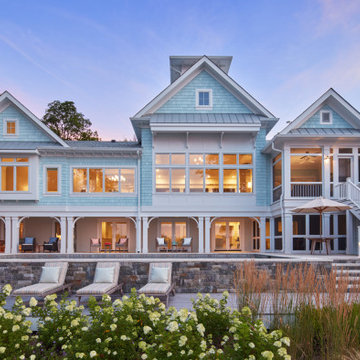
Coastal style home
На фото: синий частный загородный дом в морском стиле с крышей из смешанных материалов, серой крышей и отделкой дранкой с
На фото: синий частный загородный дом в морском стиле с крышей из смешанных материалов, серой крышей и отделкой дранкой с

Super insulated, energy efficient home with double stud construction and solar panels. Net Zero Energy home. Built in rural Wisconsin wooded site with 2-story great room and loft

На фото: большой, деревянный, коричневый частный загородный дом в стиле модернизм с разными уровнями, плоской крышей и отделкой дранкой с

2021 Artisan Home Tour
Remodeler: Nor-Son Custom Builders
Photo: Landmark Photography
Have questions about this home? Please reach out to the builder listed above to learn more.
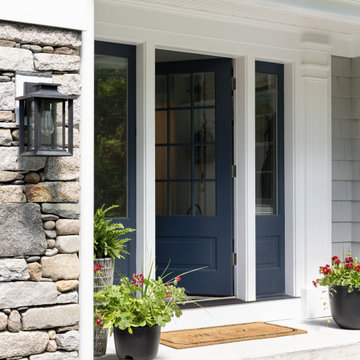
We designed and built a 2-story, 2-stall garage addition on this Cape Cod style home in Westwood, MA. We removed the former breezeway and single-story, 2-stall garage and replaced it with a beautiful and functional design. We replaced the breezeway (which did not connect the garage and house) with a mudroom filled with space and storage (and a powder room) as well as the 2-stall garage and a main suite above. The main suite includes a large bedroom, walk-in closest (hint - those two small dormers you see) and a large main bathroom. Back on the first floor, we relocated a bathroom, renovated the kitchen and above all, improved form, flow and function between spaces. Our team also replaced the deck which offers a perfect combination of indoor/outdoor living.
Красивые дома с отделкой дранкой – 3 501 фото фасадов
1