Красивые дома с разными уровнями и отделкой доской с нащельником – 88 фото фасадов
Сортировать:
Бюджет
Сортировать:Популярное за сегодня
1 - 20 из 88 фото

Tadeo 4909 is a building that takes place in a high-growth zone of the city, seeking out to offer an urban, expressive and custom housing. It consists of 8 two-level lofts, each of which is distinct to the others.
The area where the building is set is highly chaotic in terms of architectural typologies, textures and colors, so it was therefore chosen to generate a building that would constitute itself as the order within the neighborhood’s chaos. For the facade, three types of screens were used: white, satin and light. This achieved a dynamic design that simultaneously allows the most passage of natural light to the various environments while providing the necessary privacy as required by each of the spaces.
Additionally, it was determined to use apparent materials such as concrete and brick, which given their rugged texture contrast with the clearness of the building’s crystal outer structure.
Another guiding idea of the project is to provide proactive and ludic spaces of habitation. The spaces’ distribution is variable. The communal areas and one room are located on the main floor, whereas the main room / studio are located in another level – depending on its location within the building this second level may be either upper or lower.
In order to achieve a total customization, the closets and the kitchens were exclusively designed. Additionally, tubing and handles in bathrooms as well as the kitchen’s range hoods and lights were designed with utmost attention to detail.
Tadeo 4909 is an innovative building that seeks to step out of conventional paradigms, creating spaces that combine industrial aesthetics within an inviting environment.

Lakeside Exterior with Rustic wood siding, plenty of windows, stone landscaping and steps.
Стильный дизайн: большой, деревянный, коричневый частный загородный дом в стиле неоклассика (современная классика) с разными уровнями, двускатной крышей, крышей из смешанных материалов, черной крышей и отделкой доской с нащельником - последний тренд
Стильный дизайн: большой, деревянный, коричневый частный загородный дом в стиле неоклассика (современная классика) с разными уровнями, двускатной крышей, крышей из смешанных материалов, черной крышей и отделкой доской с нащельником - последний тренд

This 1964 split-level looked like every other house on the block before adding a 1,000sf addition over the existing Living, Dining, Kitchen and Family rooms. New siding, trim and columns were added throughout, while the existing brick remained.

Just a few miles south of the Deer Valley ski resort is Brighton Estates, a community with summer vehicle access that requires a snowmobile or skis in the winter. This tiny cabin is just under 1000 SF of conditioned space and serves its outdoor enthusiast family year round. No space is wasted and the structure is designed to stand the harshest of storms.

A Mid Century modern home built by a student of Eichler. This Eichler inspired home was completely renovated and restored to meet current structural, electrical, and energy efficiency codes as it was in serious disrepair when purchased as well as numerous and various design elements that were inconsistent with the original architectural intent.
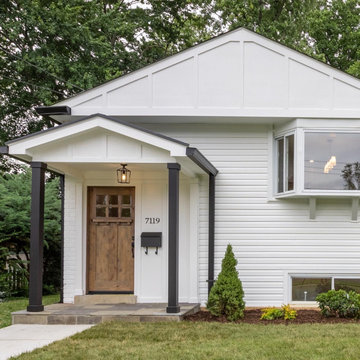
We added a small covered entrance, board & batten siding, black columns and a gorgeous natural wood door to give this home some much needed curb appeal.
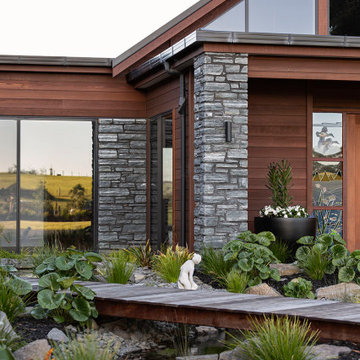
Entry offers warm layers, textures and connected paths across the layout of the house
Источник вдохновения для домашнего уюта: огромный, разноцветный частный загородный дом с разными уровнями, облицовкой из камня, двускатной крышей, металлической крышей, черной крышей и отделкой доской с нащельником
Источник вдохновения для домашнего уюта: огромный, разноцветный частный загородный дом с разными уровнями, облицовкой из камня, двускатной крышей, металлической крышей, черной крышей и отделкой доской с нащельником
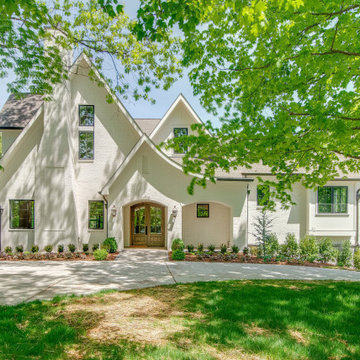
Amazing custom new construction. White painted brick accented with bronze windows, gutters, and downspouts. Chimney has inlaid herringbone pattern. Wood-stained double arched French door entry with gas lanterns. Beautifully nestled within mature treed, park like setting.
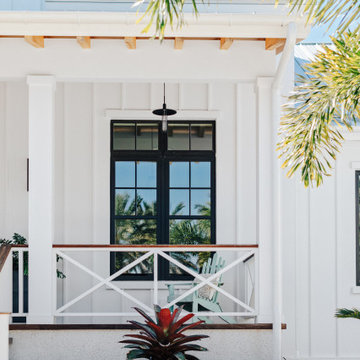
Exterior Front Elevation
На фото: большой, деревянный, белый частный загородный дом в морском стиле с разными уровнями, металлической крышей, серой крышей и отделкой доской с нащельником
На фото: большой, деревянный, белый частный загородный дом в морском стиле с разными уровнями, металлической крышей, серой крышей и отделкой доской с нащельником

The two-story house consists of a high ceiling that gives the whole place a lighter feel. The client envisioned a coastal home that complements well to the water view and provides the full potential the slot has to offer.
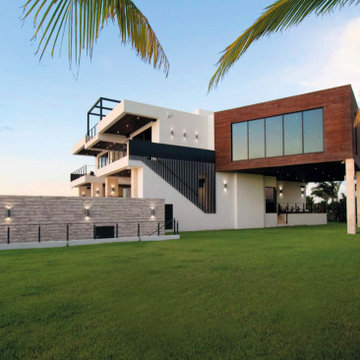
Пример оригинального дизайна: большой, деревянный, белый частный загородный дом в стиле модернизм с разными уровнями, плоской крышей, белой крышей и отделкой доской с нащельником
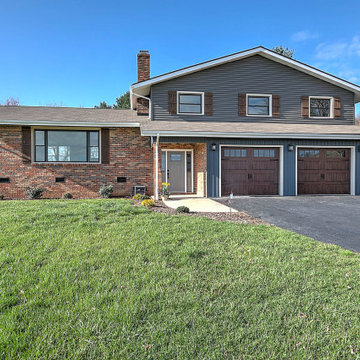
Tri-Level with mountain views
Свежая идея для дизайна: оранжевый частный загородный дом среднего размера в стиле ретро с разными уровнями, облицовкой из винила, двускатной крышей, крышей из гибкой черепицы, коричневой крышей и отделкой доской с нащельником - отличное фото интерьера
Свежая идея для дизайна: оранжевый частный загородный дом среднего размера в стиле ретро с разными уровнями, облицовкой из винила, двускатной крышей, крышей из гибкой черепицы, коричневой крышей и отделкой доской с нащельником - отличное фото интерьера
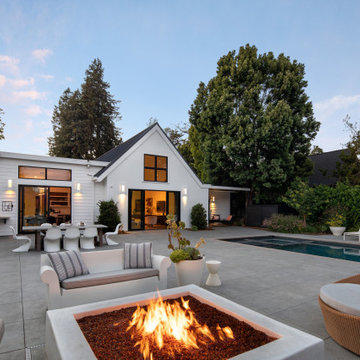
A Mid Century modern home built by a student of Eichler. This Eichler inspired home was completely renovated and restored to meet current structural, electrical, and energy efficiency codes as it was in serious disrepair when purchased as well as numerous and various design elements that were inconsistent with the original architectural intent.

Lakeside Exterior with Rustic wood siding, plenty of windows, stone landscaping, and boathouse with deck.
На фото: большой, деревянный, коричневый частный загородный дом в стиле неоклассика (современная классика) с разными уровнями, двускатной крышей, крышей из смешанных материалов, черной крышей и отделкой доской с нащельником с
На фото: большой, деревянный, коричневый частный загородный дом в стиле неоклассика (современная классика) с разными уровнями, двускатной крышей, крышей из смешанных материалов, черной крышей и отделкой доской с нащельником с

Tri-Level with mountain views
Идея дизайна: синий частный загородный дом среднего размера в стиле неоклассика (современная классика) с разными уровнями, облицовкой из винила, двускатной крышей, крышей из гибкой черепицы, коричневой крышей и отделкой доской с нащельником
Идея дизайна: синий частный загородный дом среднего размера в стиле неоклассика (современная классика) с разными уровнями, облицовкой из винила, двускатной крышей, крышей из гибкой черепицы, коричневой крышей и отделкой доской с нащельником
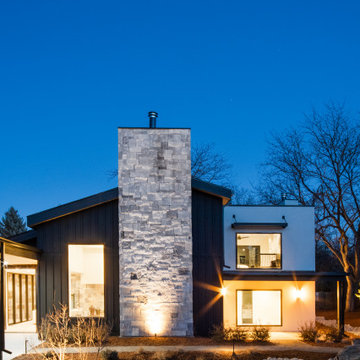
modern exterior of new build in Greenwood Village, CO
На фото: большой, черный частный загородный дом в стиле модернизм с разными уровнями, облицовкой из цементной штукатурки и отделкой доской с нащельником с
На фото: большой, черный частный загородный дом в стиле модернизм с разными уровнями, облицовкой из цементной штукатурки и отделкой доской с нащельником с
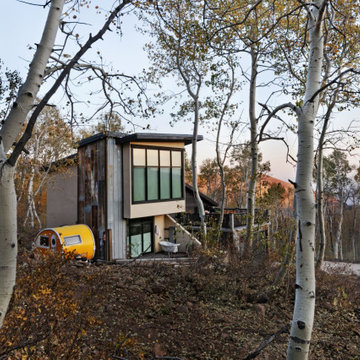
Just a few miles south of the Deer Valley ski resort is Brighton Estates, a community with summer vehicle access that requires a snowmobile or skis in the winter. This tiny cabin is just under 1000 SF of conditioned space and serves its outdoor enthusiast family year round. No space is wasted and the structure is designed to stand the harshest of storms.
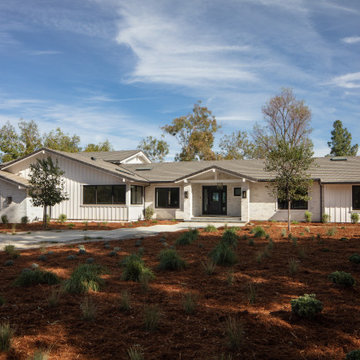
Contractor: Schaub Construction
Interior Designer: Jessica Risko Smith Interior Design
Photographer: Lepere Studio
На фото: белый частный загородный дом среднего размера в стиле кантри с комбинированной облицовкой, двускатной крышей, крышей из гибкой черепицы, серой крышей, отделкой доской с нащельником и разными уровнями с
На фото: белый частный загородный дом среднего размера в стиле кантри с комбинированной облицовкой, двускатной крышей, крышей из гибкой черепицы, серой крышей, отделкой доской с нащельником и разными уровнями с
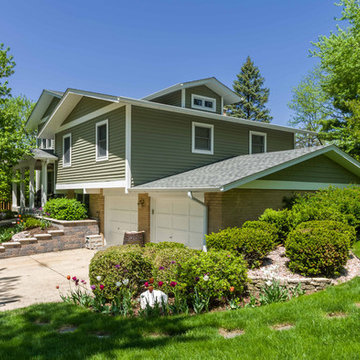
This 1964 split-level looked like every other house on the block before adding a 1,000sf addition over the existing Living, Dining, Kitchen and Family rooms. New siding, trim and columns were added throughout, while the existing brick remained.
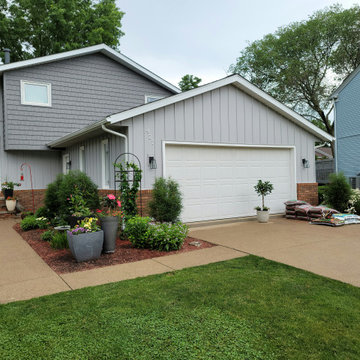
Beautiful maintenance free look. Retirement is great now.
Пример оригинального дизайна: серый дом среднего размера в стиле неоклассика (современная классика) с разными уровнями, облицовкой из винила и отделкой доской с нащельником
Пример оригинального дизайна: серый дом среднего размера в стиле неоклассика (современная классика) с разными уровнями, облицовкой из винила и отделкой доской с нащельником
Красивые дома с разными уровнями и отделкой доской с нащельником – 88 фото фасадов
1