Красивые дома с односкатной крышей и отделкой доской с нащельником – 592 фото фасадов
Сортировать:
Бюджет
Сортировать:Популярное за сегодня
1 - 20 из 592 фото
1 из 3

Beautiful landscaping design path to this modern rustic home in Hartford, Austin, Texas, 2022 project By Darash
Источник вдохновения для домашнего уюта: большой, двухэтажный, деревянный, белый частный загородный дом в современном стиле с односкатной крышей, крышей из гибкой черепицы, серой крышей и отделкой доской с нащельником
Источник вдохновения для домашнего уюта: большой, двухэтажный, деревянный, белый частный загородный дом в современном стиле с односкатной крышей, крышей из гибкой черепицы, серой крышей и отделкой доской с нащельником

The sweeping vistas effortlessly extend the lived space of the main bedroom suite. Here, the lines of the house are bent back parallel to the vines, providing a view that differs from the main living space. Photography: Andrew Pogue Photography.

Стильный дизайн: одноэтажный, деревянный, белый частный загородный дом среднего размера в стиле модернизм с односкатной крышей, металлической крышей, черной крышей и отделкой доской с нащельником - последний тренд

Стильный дизайн: большой, четырехэтажный, деревянный, бежевый многоквартирный дом в стиле модернизм с односкатной крышей, металлической крышей, серой крышей и отделкой доской с нащельником - последний тренд
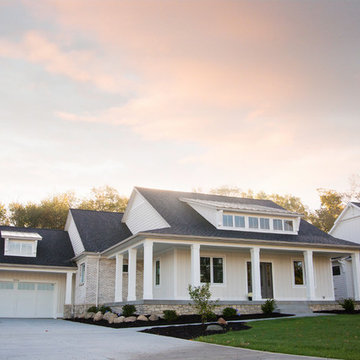
This home is full of clean lines, soft whites and grey, & lots of built-in pieces. Large entry area with message center, dual closets, custom bench with hooks and cubbies to keep organized. Living room fireplace with shiplap, custom mantel and cabinets, and white brick.
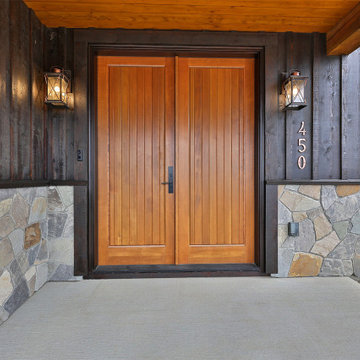
Covered Entry with copper accent lights and beautiful wood doors.
Стильный дизайн: деревянный, коричневый частный загородный дом в стиле рустика с односкатной крышей, крышей из гибкой черепицы, черной крышей и отделкой доской с нащельником - последний тренд
Стильный дизайн: деревянный, коричневый частный загородный дом в стиле рустика с односкатной крышей, крышей из гибкой черепицы, черной крышей и отделкой доской с нащельником - последний тренд
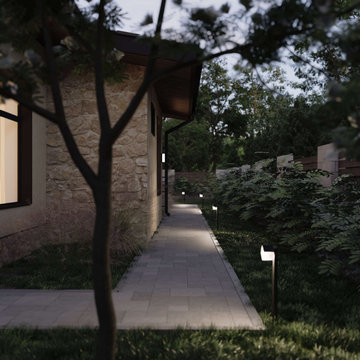
Проект одного этажного жилого дома площадью 230 кв.м для молодой семьи с одним ребенком Функционально состоит из жилых помещений просторная столовая гостиная, спальня родителей и спальня ребенка. Вспомогательные помещения: кухня, прихожая, гараж, котельная, хозяйственная комната. Дом выполнен в современном стиле с минимальным количеством деталей. Ориентация жилых помещений на южную сторону.
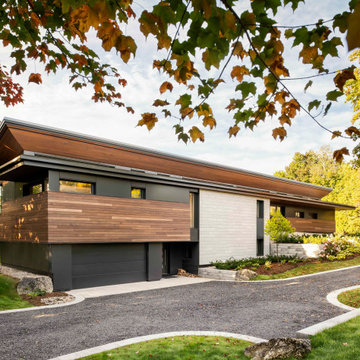
Eugenia Lakehouse was designed for a young family as an all-season property where the family could escape to ski, hike and enjoy the beautiful lake. The design team created a family oasis with a playful undertone. Through the utilization of leading edge Passive House envelop assembly and mechanical system technologies, coupled with honored passive architectural techniques we were able to achieve a net zero energy use resolution for our client’s lake house without sacrificing an inch of their panoramic view of the lake.

The Black Box is a carefully crafted architectural statement nestled in the Teign Valley.
Hidden in the Teign Valley, this unique architectural extension was carefully designed to sit within the conservation area, surrounded by listed buildings. This may not be the biggest project but there is a lot going on with this charred larch and zinc extension.

Contemporary angled roof exterior in dramatic black and white contrast. Large angled exterior windows and painted brick. Glass paned garage. Lighting under the eaves.
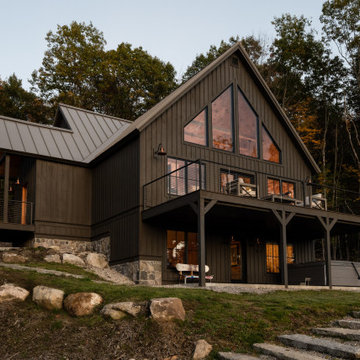
На фото: двухэтажный, деревянный, коричневый частный загородный дом в стиле рустика с односкатной крышей, металлической крышей, серой крышей и отделкой доской с нащельником
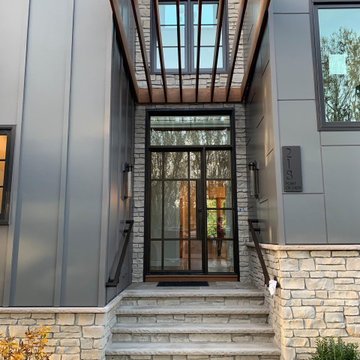
Стильный дизайн: двухэтажный, серый частный загородный дом среднего размера в современном стиле с комбинированной облицовкой, односкатной крышей, металлической крышей, черной крышей и отделкой доской с нащельником - последний тренд

Источник вдохновения для домашнего уюта: одноэтажный, синий частный загородный дом среднего размера в стиле модернизм с комбинированной облицовкой, односкатной крышей, крышей из гибкой черепицы, черной крышей и отделкой доской с нащельником
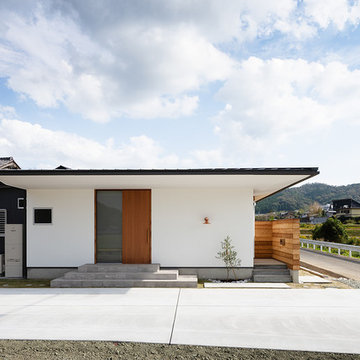
大自然の中に佇む大きな片流れ屋根が組み合わさるおしゃれな平屋。
Свежая идея для дизайна: одноэтажный, белый частный загородный дом среднего размера в скандинавском стиле с односкатной крышей, металлической крышей, комбинированной облицовкой, черной крышей и отделкой доской с нащельником - отличное фото интерьера
Свежая идея для дизайна: одноэтажный, белый частный загородный дом среднего размера в скандинавском стиле с односкатной крышей, металлической крышей, комбинированной облицовкой, черной крышей и отделкой доской с нащельником - отличное фото интерьера
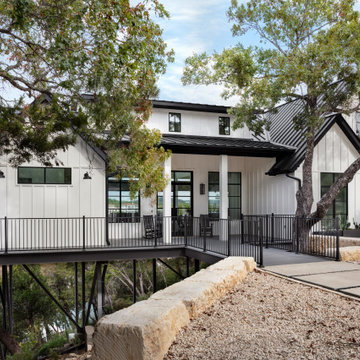
Свежая идея для дизайна: одноэтажный, деревянный, белый частный загородный дом среднего размера в стиле модернизм с односкатной крышей, металлической крышей, черной крышей и отделкой доской с нащельником - отличное фото интерьера
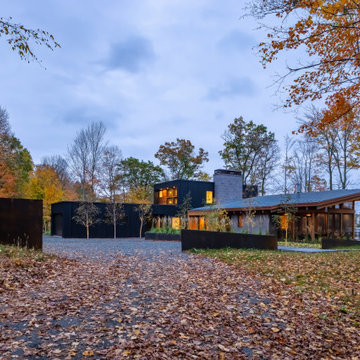
Свежая идея для дизайна: большой, двухэтажный, черный частный загородный дом в стиле рустика с комбинированной облицовкой, односкатной крышей, металлической крышей, серой крышей и отделкой доской с нащельником - отличное фото интерьера
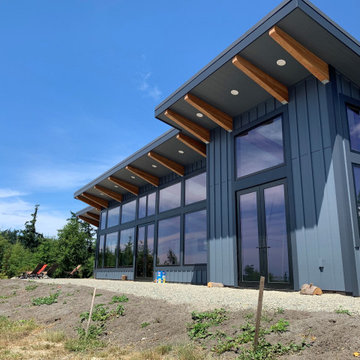
South elevation
Стильный дизайн: одноэтажный частный загородный дом среднего размера в стиле модернизм с облицовкой из ЦСП, односкатной крышей, металлической крышей, серой крышей и отделкой доской с нащельником - последний тренд
Стильный дизайн: одноэтажный частный загородный дом среднего размера в стиле модернизм с облицовкой из ЦСП, односкатной крышей, металлической крышей, серой крышей и отделкой доской с нащельником - последний тренд
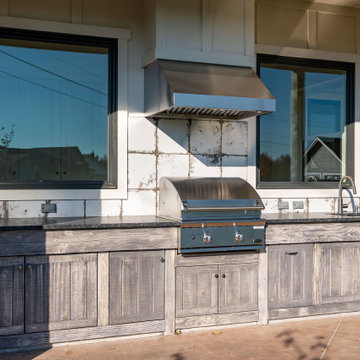
Custom Built home designed to fit on an undesirable lot provided a great opportunity to think outside of the box with the option of one grand outdoor living space or a traditional front and back yard with no connection. We chose to make it GRAND! Large yard with flowing concrete floors from interior to the exterior with covered patio, and large outdoor kitchen.

A mixture of dual gray board and baton and lap siding, vertical cedar siding and soffits along with black windows and dark brown metal roof gives the exterior of the house texture and character will reducing maintenance needs.

The ShopBoxes grew from a homeowner’s wish to craft a small complex of living spaces on a large wooded lot. Smash designed two structures for living and working, each built by the crafty, hands-on homeowner. Balancing a need for modern quality with a human touch, the sharp geometry of the structures contrasts with warmer and handmade materials and finishes, applied directly by the homeowner/builder. The result blends two aesthetics into very dynamic spaces, staked out as individual sculptures in a private park.
Design by Smash Design Build and Owner (private)
Construction by Owner (private)
Красивые дома с односкатной крышей и отделкой доской с нащельником – 592 фото фасадов
1