Красивые дома с облицовкой из металла и отделкой доской с нащельником – 492 фото фасадов
Сортировать:
Бюджет
Сортировать:Популярное за сегодня
1 - 20 из 492 фото

A bronze cladded extension with a distinctive form in a conservation area, the new extension complements the character of the Queen Anne style Victorian house, and yet contemporary in its design and choice of materials.

片流れの屋根が印象的なシンプルなファサード。
外壁のグリーンと木製の玄関ドアがナチュラルなあたたかみを感じさせる。
シンプルな外観に合わせ、庇も出来るだけスッキリと見えるようデザインした。
Пример оригинального дизайна: одноэтажный, зеленый частный загородный дом среднего размера в скандинавском стиле с односкатной крышей, металлической крышей, облицовкой из металла, серой крышей и отделкой доской с нащельником
Пример оригинального дизайна: одноэтажный, зеленый частный загородный дом среднего размера в скандинавском стиле с односкатной крышей, металлической крышей, облицовкой из металла, серой крышей и отделкой доской с нащельником

Источник вдохновения для домашнего уюта: маленький, одноэтажный, серый частный загородный дом в стиле лофт с облицовкой из металла, двускатной крышей, металлической крышей, серой крышей и отделкой доской с нащельником для на участке и в саду

Пример оригинального дизайна: двухэтажный, белый частный загородный дом среднего размера в стиле лофт с облицовкой из металла, двускатной крышей, металлической крышей, черной крышей и отделкой доской с нащельником

Dog run
Свежая идея для дизайна: огромный, двухэтажный, белый частный загородный дом в стиле кантри с облицовкой из металла, металлической крышей, черной крышей и отделкой доской с нащельником - отличное фото интерьера
Свежая идея для дизайна: огромный, двухэтажный, белый частный загородный дом в стиле кантри с облицовкой из металла, металлической крышей, черной крышей и отделкой доской с нащельником - отличное фото интерьера

This lakefront diamond in the rough lot was waiting to be discovered by someone with a modern naturalistic vision and passion. Maintaining an eco-friendly, and sustainable build was at the top of the client priority list. Designed and situated to benefit from passive and active solar as well as through breezes from the lake, this indoor/outdoor living space truly establishes a symbiotic relationship with its natural surroundings. The pie-shaped lot provided significant challenges with a street width of 50ft, a steep shoreline buffer of 50ft, as well as a powerline easement reducing the buildable area. The client desired a smaller home of approximately 2500sf that juxtaposed modern lines with the free form of the natural setting. The 250ft of lakefront afforded 180-degree views which guided the design to maximize this vantage point while supporting the adjacent environment through preservation of heritage trees. Prior to construction the shoreline buffer had been rewilded with wildflowers, perennials, utilization of clover and meadow grasses to support healthy animal and insect re-population. The inclusion of solar panels as well as hydroponic heated floors and wood stove supported the owner’s desire to be self-sufficient. Core ten steel was selected as the predominant material to allow it to “rust” as it weathers thus blending into the natural environment.

На фото: огромный, одноэтажный, серый частный загородный дом в стиле модернизм с облицовкой из металла, мансардной крышей, крышей из гибкой черепицы, черной крышей и отделкой доской с нащельником
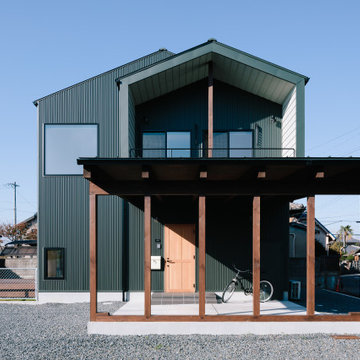
Идея дизайна: маленький, двухэтажный, зеленый частный загородный дом в стиле лофт с облицовкой из металла, двускатной крышей, металлической крышей и отделкой доской с нащельником для на участке и в саду

На фото: маленький, одноэтажный, серый мини дом в стиле лофт с облицовкой из металла, плоской крышей, металлической крышей и отделкой доской с нащельником для на участке и в саду с
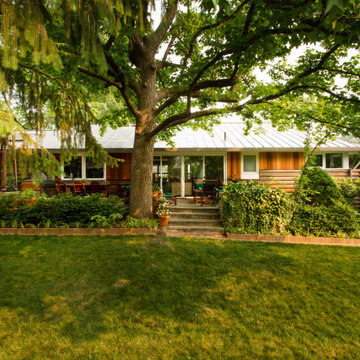
photo by Jeffery Edward Tryon
Источник вдохновения для домашнего уюта: маленький, одноэтажный, разноцветный частный загородный дом с облицовкой из металла, двускатной крышей, металлической крышей, серой крышей и отделкой доской с нащельником для на участке и в саду
Источник вдохновения для домашнего уюта: маленький, одноэтажный, разноцветный частный загородный дом с облицовкой из металла, двускатной крышей, металлической крышей, серой крышей и отделкой доской с нащельником для на участке и в саду

ガルバリウム鋼板の外壁に、レッドシダーとモルタルグレーの塗り壁が映える個性的な外観。間口の狭い、所謂「うなぎの寝床」とよばれる狭小地のなかで最大限、開放感ある空間とするために2階リビングとしました。2階向かって左手の突出している部分はお子様のためのスタディスペースとなっており、隣家と向き合わない方角へ向いています。バルコニー手摺や物干し金物をオリジナルの製作物とし、細くシャープに仕上げることで個性的な建物の形状が一層際立ちます。
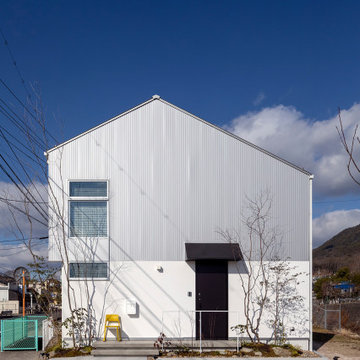
ZEH、長期優良住宅、耐震等級3+制震構造、BELS取得
Ua値=0.40W/㎡K
C値=0.30cm2/㎡
Источник вдохновения для домашнего уюта: двухэтажный, белый частный загородный дом среднего размера в скандинавском стиле с облицовкой из металла, двускатной крышей, металлической крышей, серой крышей и отделкой доской с нащельником
Источник вдохновения для домашнего уюта: двухэтажный, белый частный загородный дом среднего размера в скандинавском стиле с облицовкой из металла, двускатной крышей, металлической крышей, серой крышей и отделкой доской с нащельником
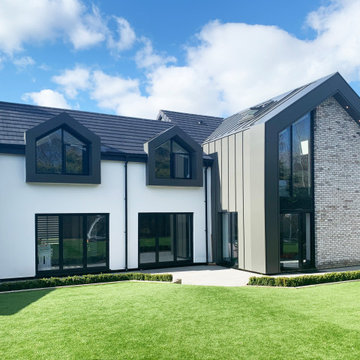
Remodel of an existing, dated 1990s house within greenbelt. The project involved a full refurbishment, recladding of the exterior and a two storey extension to the rear.
The scheme provides much needed extra space for a growing family, taking advantage of the large plot, integrating the exterior with the generous open plan interior living spaces.
Group D guided the client through the concept, planning, tender and construction stages of the project, ensuring a high quality delivery of the scheme.
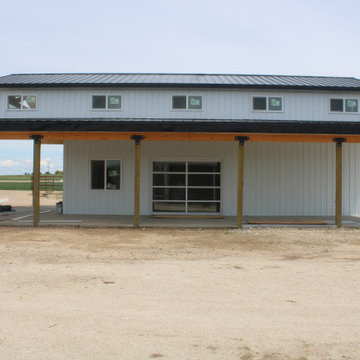
Источник вдохновения для домашнего уюта: двухэтажный, белый частный загородный дом среднего размера в стиле лофт с облицовкой из металла, двускатной крышей, металлической крышей, черной крышей и отделкой доской с нащельником

Guest House
На фото: маленький, двухэтажный частный загородный дом в стиле кантри с облицовкой из металла, плоской крышей, металлической крышей, черной крышей и отделкой доской с нащельником для на участке и в саду
На фото: маленький, двухэтажный частный загородный дом в стиле кантри с облицовкой из металла, плоской крышей, металлической крышей, черной крышей и отделкой доской с нащельником для на участке и в саду
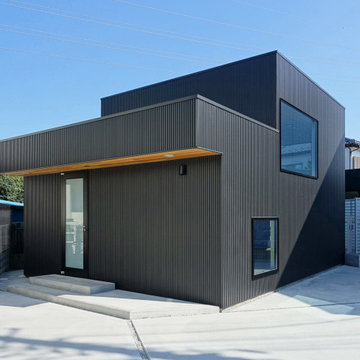
На фото: одноэтажный, черный частный загородный дом среднего размера в стиле модернизм с облицовкой из металла, плоской крышей, металлической крышей и отделкой доской с нащельником с
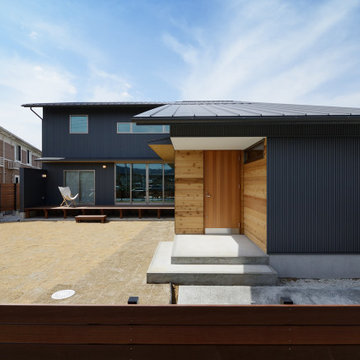
1階から2階へと続く大きな片流れ屋根が印象的な外観。グレーのガルバリウム鋼板の外壁を主として、要所で木部をアクセントとしました。平面的にはL字を基本とし、入隅に向けて大きな開口を庭に向けて取り付けました。芝を広く植え付けた庭に向けて設置した広いウッドデッキで、のんびり過ごすことができます。
На фото: большой, двухэтажный, серый частный загородный дом в восточном стиле с облицовкой из металла, односкатной крышей, металлической крышей, серой крышей и отделкой доской с нащельником
На фото: большой, двухэтажный, серый частный загородный дом в восточном стиле с облицовкой из металла, односкатной крышей, металлической крышей, серой крышей и отделкой доской с нащельником

Highland House exterior
На фото: двухэтажный, белый частный загородный дом среднего размера в стиле лофт с облицовкой из металла, двускатной крышей, металлической крышей, белой крышей и отделкой доской с нащельником с
На фото: двухэтажный, белый частный загородный дом среднего размера в стиле лофт с облицовкой из металла, двускатной крышей, металлической крышей, белой крышей и отделкой доской с нащельником с

An extension and renovation to a timber bungalow built in the early 1900s in Shenton Park, Western Australia.
Budget $300,000 to $500,000.
The original house is characteristic of the suburb in which it is located, developed during the period 1900 to 1939. A Precinct Policy guides development, to preserve and enhance the established neighbourhood character of Shenton Park.
With south facing rear, one of the key aspects of the design was to separate the new living / kitchen space from the original house with a courtyard - to allow northern light to the main living spaces. The courtyard also provides cross ventilation and a great connection with the garden. This is a huge change from the original south facing kitchen and meals, which was not only very small, but quite dark and gloomy.
Another key design element was to increase the connection with the garden. Despite the beautiful backyard and leafy suburb, the original house was completely cut off from the garden. Now you can see the backyard the moment you step in the front door, and the courtyard breaks the journey as you move through the central corridor of the home to the new kitchen and living area. The entire interior of the home is light and bright.
The rear elevation is contemporary, and provides a definite contrast to the original house, but doesn't feel out of place. There is a connection in the architecture between the old and new - for example, in the scale, in the materials, in the pitch of the roof.
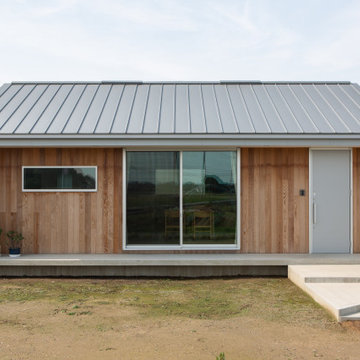
Свежая идея для дизайна: маленький, одноэтажный, серый частный загородный дом в стиле лофт с облицовкой из металла, двускатной крышей, металлической крышей, серой крышей и отделкой доской с нащельником для на участке и в саду - отличное фото интерьера
Красивые дома с облицовкой из металла и отделкой доской с нащельником – 492 фото фасадов
1