Красивые дома с черепичной крышей и отделкой доской с нащельником – 323 фото фасадов
Сортировать:
Бюджет
Сортировать:Популярное за сегодня
1 - 20 из 323 фото
1 из 3

2 story side extension and single story rear wraparound extension.
Источник вдохновения для домашнего уюта: двухэтажный, деревянный, серый дуплекс среднего размера в классическом стиле с двускатной крышей, черепичной крышей, коричневой крышей и отделкой доской с нащельником
Источник вдохновения для домашнего уюта: двухэтажный, деревянный, серый дуплекс среднего размера в классическом стиле с двускатной крышей, черепичной крышей, коричневой крышей и отделкой доской с нащельником

На фото: большой, двухэтажный, бежевый частный загородный дом в стиле кантри с облицовкой из цементной штукатурки, двускатной крышей, черепичной крышей, серой крышей и отделкой доской с нащельником с

Brief: Extend what was originally a small bungalow into a large family home, with feature glazing at the front.
Challenge: Overcoming the Town Planning constraints for the ambitious proposal.
Goal: Create a far larger house than the original bungalow. The house is three times larger.
Unique Solution: There is a small side lane, which effectively makes it a corner plot. The L-shape plan ‘turns the corner’.
Sustainability: Keeping the original bungalow retained the embodied energy and saved on new materials, as in a complete new rebuild.

This project is a substantial remodel and refurbishment of an existing dormer bungalow. The existing building suffers from a dated aesthetic as well as disjointed layout, making it unsuited to modern day family living.
The scheme is a carefully considered modernisation within a sensitive greenbelt location. Despite tight planning rules given where it is situated, the scheme represents a dramatic departure from the existing property.
Group D has navigated the scheme through an extensive planning process, successfully achieving planning approval and has since been appointed to take the project through to construction.
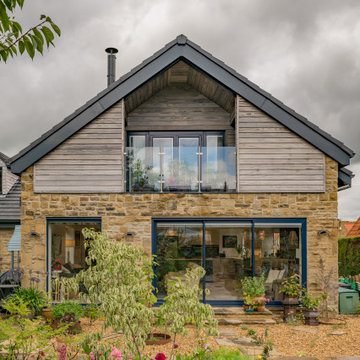
The property was originally a bungalow that had had a loft conversion with 2 bedrooms squeezed in and poor access. The ground floor layout was dated and not functional for how the client wanted to live.
In order to convert the bungalow into a true 2 storey house, we raised the roof and created a new stair and landing / hallway. This allowed the property to have 3 large bedrooms and 2 bathrooms plus an open study area on the first floor.
To the ground floor we created a open plan kitchen-dining-living room, a separate snug, utility, WC and further bedroom with en-suite.

A visual artist and his fiancée’s house and studio were designed with various themes in mind, such as the physical context, client needs, security, and a limited budget.
Six options were analyzed during the schematic design stage to control the wind from the northeast, sunlight, light quality, cost, energy, and specific operating expenses. By using design performance tools and technologies such as Fluid Dynamics, Energy Consumption Analysis, Material Life Cycle Assessment, and Climate Analysis, sustainable strategies were identified. The building is self-sufficient and will provide the site with an aquifer recharge that does not currently exist.
The main masses are distributed around a courtyard, creating a moderately open construction towards the interior and closed to the outside. The courtyard contains a Huizache tree, surrounded by a water mirror that refreshes and forms a central part of the courtyard.
The house comprises three main volumes, each oriented at different angles to highlight different views for each area. The patio is the primary circulation stratagem, providing a refuge from the wind, a connection to the sky, and a night sky observatory. We aim to establish a deep relationship with the site by including the open space of the patio.
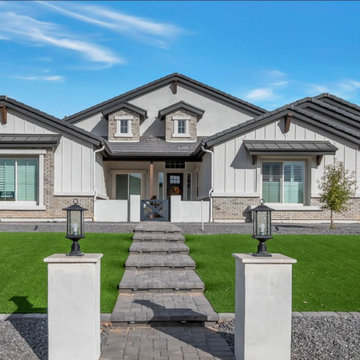
Arizona Farmhouse Architecture
На фото: большой, одноэтажный, бежевый частный загородный дом в стиле кантри с облицовкой из цементной штукатурки, двускатной крышей, черепичной крышей, серой крышей и отделкой доской с нащельником с
На фото: большой, одноэтажный, бежевый частный загородный дом в стиле кантри с облицовкой из цементной штукатурки, двускатной крышей, черепичной крышей, серой крышей и отделкой доской с нащельником с
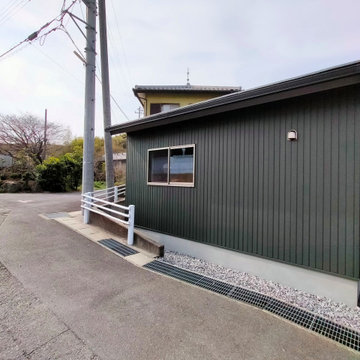
三角形に残されていた敷地に平屋のハナレをつくりました。外観色は本宅とあわせたモスグリーン色を選択。外壁の材質は耐候性にすぐれたガルバリウム鋼板としています。
Идея дизайна: маленький, одноэтажный, зеленый частный загородный дом в скандинавском стиле с облицовкой из металла, двускатной крышей, черепичной крышей, черной крышей и отделкой доской с нащельником для на участке и в саду
Идея дизайна: маленький, одноэтажный, зеленый частный загородный дом в скандинавском стиле с облицовкой из металла, двускатной крышей, черепичной крышей, черной крышей и отделкой доской с нащельником для на участке и в саду

На фото: двухэтажный, деревянный, черный таунхаус среднего размера в современном стиле с двускатной крышей, черепичной крышей, черной крышей и отделкой доской с нащельником

Заказать проект дома Одесса.
Пример оригинального дизайна: маленький, двухэтажный, кирпичный, серый итальянский частный загородный дом в стиле модернизм с вальмовой крышей, черепичной крышей, серой крышей и отделкой доской с нащельником для на участке и в саду
Пример оригинального дизайна: маленький, двухэтажный, кирпичный, серый итальянский частный загородный дом в стиле модернизм с вальмовой крышей, черепичной крышей, серой крышей и отделкой доской с нащельником для на участке и в саду
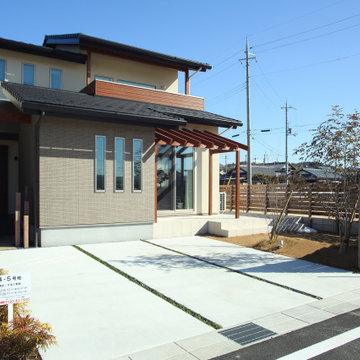
На фото: двухэтажный, бежевый частный загородный дом среднего размера с двускатной крышей, черепичной крышей, черной крышей и отделкой доской с нащельником
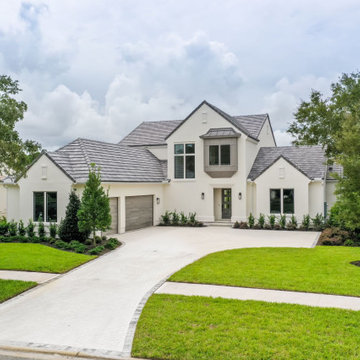
DreamDesign®49 is a modern lakefront Anglo-Caribbean style home in prestigious Pablo Creek Reserve. The 4,352 SF plan features five bedrooms and six baths, with the master suite and a guest suite on the first floor. Most rooms in the house feature lake views. The open-concept plan features a beamed great room with fireplace, kitchen with stacked cabinets, California island and Thermador appliances, and a working pantry with additional storage. A unique feature is the double staircase leading up to a reading nook overlooking the foyer. The large master suite features James Martin vanities, free standing tub, huge drive-through shower and separate dressing area. Upstairs, three bedrooms are off a large game room with wet bar and balcony with gorgeous views. An outdoor kitchen and pool make this home an entertainer's dream.
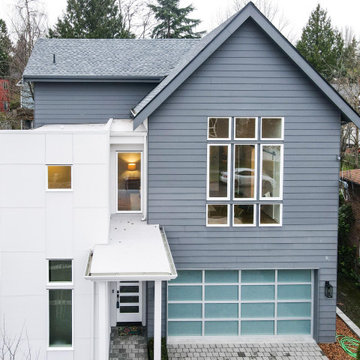
Select a serene and regal blue-white for your siding to create a light and airy look ??. You won't have to worry about fading, and you'll be able to choose between a conventional and whimsical style ?? Only here at TOV Siding ?
.
.
#homerenovation #houserenovation #bluehouse #bluewhite #homeexterior #houseexterior #exteriorrenovation #bluehome #renovationhouse #exteriorhome #renovation #exterior #blueandwhite #housetohome #homerenovations #whiteandblue #thewhitehouse #makingahouseahome #myhouseandhome
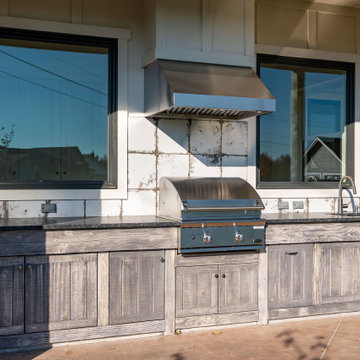
Custom Built home designed to fit on an undesirable lot provided a great opportunity to think outside of the box with the option of one grand outdoor living space or a traditional front and back yard with no connection. We chose to make it GRAND! Large yard with flowing concrete floors from interior to the exterior with covered patio, and large outdoor kitchen.
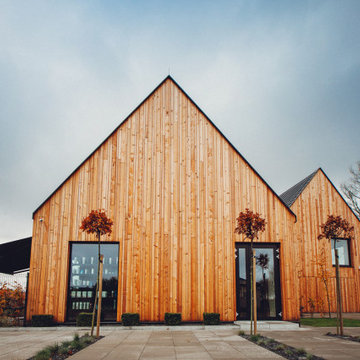
Стильный дизайн: большой, двухэтажный, деревянный, коричневый частный загородный дом в стиле модернизм с двускатной крышей, черепичной крышей, черной крышей и отделкой доской с нащельником - последний тренд

A new treatment for the front boundary wall marks the beginning of an itinerary through the house punctuated by a sequence of interventions that albeit modest, have an impact greater than their scope.
The pairing of corten steel and teak slats is used for the design of the bespoke bike storage incorporating the entrance gate and bespoke planters to revive the monotonous streetscape.
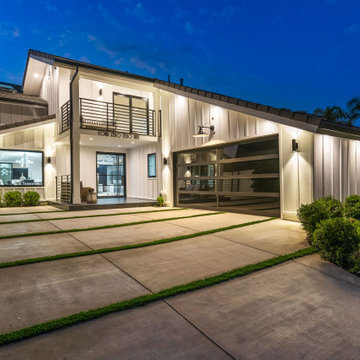
Modern Farm house totally remodeled by the Glamour Flooring team in Woodland Hills, CA. Interior design services are available call to inquire more.
- James Hardie Siding
- Modern Garage door from Elegance Garage Doors
- Front Entry Door from Rhino Steel Doors
- Windows from Anderson
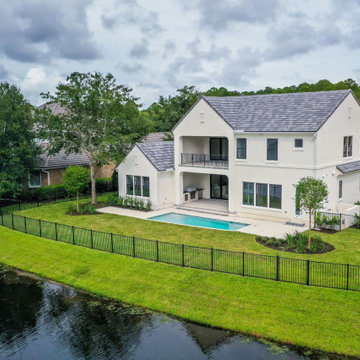
DreamDesign®49 is a modern lakefront Anglo-Caribbean style home in prestigious Pablo Creek Reserve. The 4,352 SF plan features five bedrooms and six baths, with the master suite and a guest suite on the first floor. Most rooms in the house feature lake views. The open-concept plan features a beamed great room with fireplace, kitchen with stacked cabinets, California island and Thermador appliances, and a working pantry with additional storage. A unique feature is the double staircase leading up to a reading nook overlooking the foyer. The large master suite features James Martin vanities, free standing tub, huge drive-through shower and separate dressing area. Upstairs, three bedrooms are off a large game room with wet bar and balcony with gorgeous views. An outdoor kitchen and pool make this home an entertainer's dream.
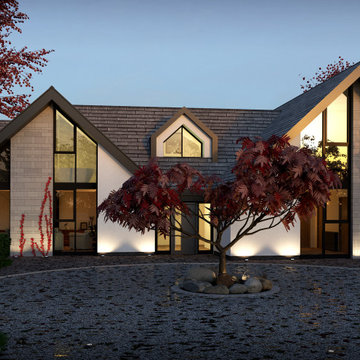
This project is a substantial remodel and refurbishment of an existing dormer bungalow. The existing building suffers from a dated aesthetic as well as disjointed layout, making it unsuited to modern day family living.
The scheme is a carefully considered modernisation within a sensitive greenbelt location. Despite tight planning rules given where it is situated, the scheme represents a dramatic departure from the existing property.
Group D has navigated the scheme through an extensive planning process, successfully achieving planning approval and has since been appointed to take the project through to construction.
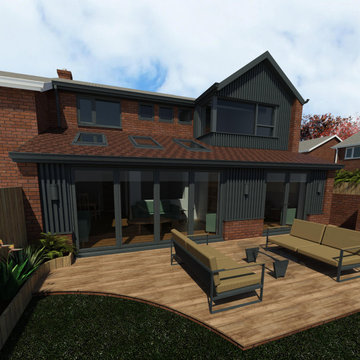
2 story side extension and single story rear wraparound extension.
Пример оригинального дизайна: двухэтажный, деревянный, серый дуплекс среднего размера в классическом стиле с двускатной крышей, черепичной крышей, коричневой крышей и отделкой доской с нащельником
Пример оригинального дизайна: двухэтажный, деревянный, серый дуплекс среднего размера в классическом стиле с двускатной крышей, черепичной крышей, коричневой крышей и отделкой доской с нащельником
Красивые дома с черепичной крышей и отделкой доской с нащельником – 323 фото фасадов
1