Красивые дома с белой крышей и отделкой доской с нащельником – 177 фото фасадов
Сортировать:
Бюджет
Сортировать:Популярное за сегодня
1 - 20 из 177 фото
1 из 3

Nearing completion of the additional 1,000 sqft that we Studio MSL DESIGNED & BUILT for this family.
На фото: большой, одноэтажный, черный частный загородный дом в стиле ретро с облицовкой из ЦСП, плоской крышей, белой крышей и отделкой доской с нащельником
На фото: большой, одноэтажный, черный частный загородный дом в стиле ретро с облицовкой из ЦСП, плоской крышей, белой крышей и отделкой доской с нащельником

Introducing our charming two-bedroom Barndominium, brimming with cozy vibes. Step onto the inviting porch into an open dining area, kitchen, and living room with a crackling fireplace. The kitchen features an island, and outside, a 2-car carport awaits. Convenient utility room and luxurious master suite with walk-in closet and bath. Second bedroom with its own walk-in closet. Comfort and convenience await in every corner!

The driving force behind this design was the blade wall to the ground floor street elevation, which concealed the house's functionality, leaving an element of mystery whilst featuring decorative patterns within the brickwork.
– DGK Architects

Street view with flush garage door clad in charcoal-stained reclaimed wood. A cantilevered wood screen creates a private entrance by passing underneath the offset vertical aligned western red cedar timbers of the brise-soleil. The offset wood screen creates a path between the exterior walls of the house and the exterior planters (see next photo) which leads to a quiet pond at the top of the low-rise concrete steps and eventually the entry door to the residence: A vertical courtyard / garden buffer. The wood screen creates privacy from the interior to the street while also softening the strong, afternoon direct natural light to the entry, kitchen, living room, bathroom and study.

Large Waterfront Home
Источник вдохновения для домашнего уюта: большой, двухэтажный, кирпичный, белый частный загородный дом в стиле модернизм с плоской крышей, металлической крышей, белой крышей и отделкой доской с нащельником
Источник вдохновения для домашнего уюта: большой, двухэтажный, кирпичный, белый частный загородный дом в стиле модернизм с плоской крышей, металлической крышей, белой крышей и отделкой доской с нащельником

A visual artist and his fiancée’s house and studio were designed with various themes in mind, such as the physical context, client needs, security, and a limited budget.
Six options were analyzed during the schematic design stage to control the wind from the northeast, sunlight, light quality, cost, energy, and specific operating expenses. By using design performance tools and technologies such as Fluid Dynamics, Energy Consumption Analysis, Material Life Cycle Assessment, and Climate Analysis, sustainable strategies were identified. The building is self-sufficient and will provide the site with an aquifer recharge that does not currently exist.
The main masses are distributed around a courtyard, creating a moderately open construction towards the interior and closed to the outside. The courtyard contains a Huizache tree, surrounded by a water mirror that refreshes and forms a central part of the courtyard.
The house comprises three main volumes, each oriented at different angles to highlight different views for each area. The patio is the primary circulation stratagem, providing a refuge from the wind, a connection to the sky, and a night sky observatory. We aim to establish a deep relationship with the site by including the open space of the patio.

This clean crisp look is the Bermudian style that fits in every coastal community. An elevated covered entry with a multi-hip roof design makes for perfect curb appeal.
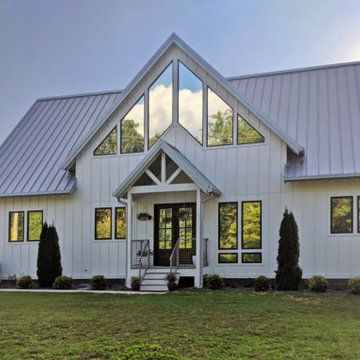
White painted board and batten exterior on a simple craftsman form. Large windows open to the open plan kitchen, living and dining area at the center of the home. The exterior is balanced and intentional.
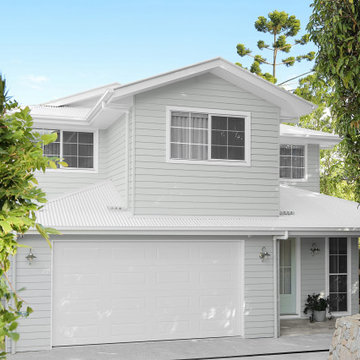
Introducing relaxed coastal living with a touch of casual elegance.
The spacious floor plan has all the right elements for the Hamptons look with wide openings to the coastal view allowing a beautiful connection to the outdoors.
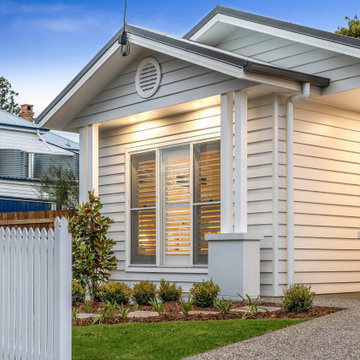
Идея дизайна: одноэтажный, белый частный загородный дом в классическом стиле с облицовкой из ЦСП, двускатной крышей, металлической крышей, белой крышей и отделкой доской с нащельником
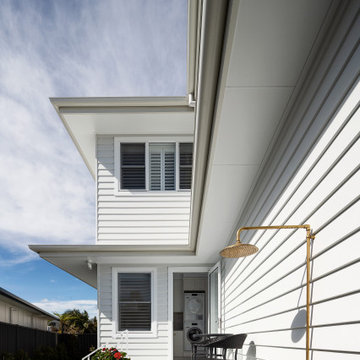
На фото: большой, двухэтажный, белый частный загородный дом в морском стиле с облицовкой из ЦСП, двускатной крышей, металлической крышей, белой крышей и отделкой доской с нащельником с

Rear extension and garage facing onto the park
Пример оригинального дизайна: маленький, двухэтажный, белый частный загородный дом в стиле фьюжн с облицовкой из ЦСП, двускатной крышей, металлической крышей, белой крышей и отделкой доской с нащельником для на участке и в саду
Пример оригинального дизайна: маленький, двухэтажный, белый частный загородный дом в стиле фьюжн с облицовкой из ЦСП, двускатной крышей, металлической крышей, белой крышей и отделкой доской с нащельником для на участке и в саду

Highland House exterior
На фото: двухэтажный, белый частный загородный дом среднего размера в стиле лофт с облицовкой из металла, двускатной крышей, металлической крышей, белой крышей и отделкой доской с нащельником с
На фото: двухэтажный, белый частный загородный дом среднего размера в стиле лофт с облицовкой из металла, двускатной крышей, металлической крышей, белой крышей и отделкой доской с нащельником с
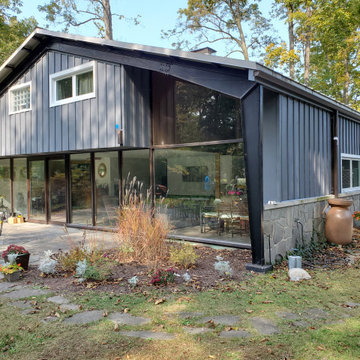
Took a worn out look on a home that needed a face lift standing between new homes. Kept the look and brought it into the 21st century, yet you can reminisce and feel like your back in the 50:s with todays conveniences.

Make a bold style statement with these timeless stylish fiber cement boards in white and mustard accents.
Пример оригинального дизайна: огромный, четырехэтажный, разноцветный многоквартирный дом в стиле модернизм с облицовкой из ЦСП, плоской крышей, крышей из смешанных материалов, белой крышей и отделкой доской с нащельником
Пример оригинального дизайна: огромный, четырехэтажный, разноцветный многоквартирный дом в стиле модернизм с облицовкой из ЦСП, плоской крышей, крышей из смешанных материалов, белой крышей и отделкой доской с нащельником
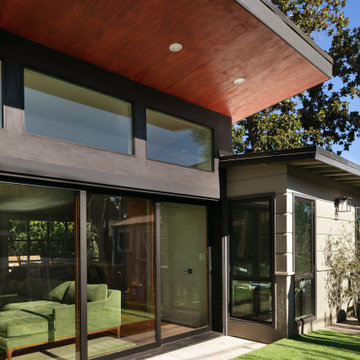
A Modern home that wished for more warmth...
An addition and reconstruction of approx. 750sq. area.
That included new kitchen, office, family room and back patio cover area.
The floors are polished concrete in a dark brown finish to inject additional warmth vs. the standard concrete gray most of us familiar with.
A huge 16' multi sliding door by La Cantina was installed, this door is aluminum clad (wood finish on the interior of the door).
The vaulted ceiling allowed us to incorporate an additional 3 picture windows above the sliding door for more afternoon light to penetrate the space.
Notice the hidden door to the office on the left, the SASS hardware (hidden interior hinges) and the lack of molding around the door makes it almost invisible.
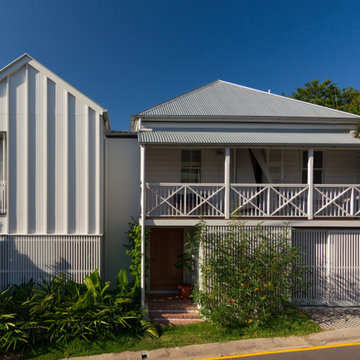
На фото: маленький, двухэтажный, деревянный, белый частный загородный дом в современном стиле с двускатной крышей, металлической крышей, белой крышей и отделкой доской с нащельником для на участке и в саду с
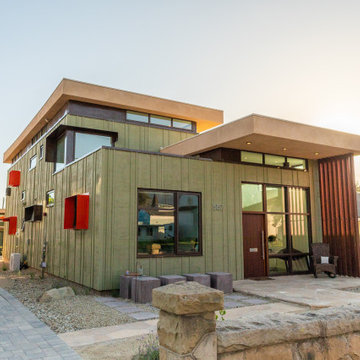
Источник вдохновения для домашнего уюта: двухэтажный, деревянный, зеленый частный загородный дом среднего размера в современном стиле с крышей-бабочкой, крышей из смешанных материалов, белой крышей и отделкой доской с нащельником
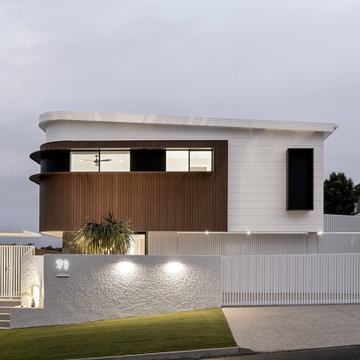
На фото: большой, двухэтажный, белый частный загородный дом в стиле ретро с плоской крышей, металлической крышей, белой крышей и отделкой доской с нащельником с
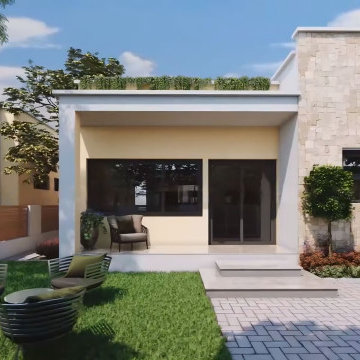
In the early days of the 3d architectural visualisation studio, the focus was on creating photo-realistic images of buildings that didn't yet exist. This allowed potential buyers or renters to see what their future home or office would look like.
Nowadays, the role of the 3d architectural visualizer has evolved. While still involved in the sale or rental of property, they are also heavily involved in the design process. By using 3d architectural visualization, architects and designers can explore different design options and make sure that the final product meets the needs of the client.
In this blog post, we will take a look at a recent project by a 3d architectural visualizer - the Visualize a Residential Colony in Meridian Idaho.
A 3D architectural visualisation is an important tool for architects and engineers. It allows them to create realistic images of their designs, which can be used to present their ideas to clients or investors.
The studio Visualize was commissioned to create a 3D visualisation of a proposed residential colony in Meridian, Idaho. The colony will be built on a site that is currently occupied by a golf course.
The studio used a variety of software to create the visualisation, including 3ds Max, V-Ray, and Photoshop. The finished product is a realistic and accurate representation of the proposed colony.
The 3D visualisation has been used to convince the local authorities to approve the project. It has also been used to help raise investment for the colony.
Красивые дома с белой крышей и отделкой доской с нащельником – 177 фото фасадов
1