Красивые дома с односкатной крышей – 18 238 фото фасадов
Сортировать:
Бюджет
Сортировать:Популярное за сегодня
61 - 80 из 18 238 фото

Photos by Francis and Francis Photography
The Anderson Residence is ‘practically’ a new home in one of Las Vegas midcentury modern neighborhoods McNeil. The house is the current home of Ian Anderson the local Herman Miller dealer and Shanna Anderson of Leeland furniture family. When Ian first introduced CSPA studio to the project it was burned down house. Turns out that the house is a 1960 midcentury modern sister of two homes that was destroyed by arson in a dispute between landlord and tenant. Once inside the burned walls it was quite clear what a wonderful house it once was. Great care was taken to try and restore the house to a similar splendor. The reality is the remodel didn’t involve much of the original house, by the time the fire damage was remediated there wasn’t much left. The renovation includes an additional 1000 SF of office, guest bedroom, laundry, mudroom, guest toilet outdoor shower and a garage. The roof line was raised in order to accommodate a forced air mechanical system, but care was taken to keep the lines long and low (appearing) to match the midcentury modern style.
The House is an H-shape. Typically houses of this time period would have small rooms with long narrow hallways. However in this case with the walls burned out one can see from one side of the house to other creating a huge feeling space. It was decided to totally open the East side of the house and make the kitchen which gently spills into the living room and wood burning fireplace the public side. New windows and a huge 16’ sliding door were added all the way around the courtyard so that one can see out and across into the private side. On the west side of the house the long thin hallway is opened up by the windows to the courtyard and the long wall offers an opportunity for a gallery style art display. The long hallway opens to two bedrooms, shared bathroom and master bedroom. The end of the hallway opens to a casual living room and the swimming pool area.
The house has no formal dining room but a 15’ custom crafted table by Ian’s sculptor father that is an extension of the kitchen island.
The H-shape creates two covered areas, one is the front entry courtyard, fenced in by a Brazilian walnut enclosure and crowned by a steel art installation by Ian’s father. The rear covered courtyard is a breezy spot for chilling out on a hot desert day.
The pool was re-finished and a shallow soaking deck added. A new barbeque and covered patio added. Some of the large plant material was salvaged and nursed back to health and a complete new desert landscape was re-installed to bring the exterior to life.
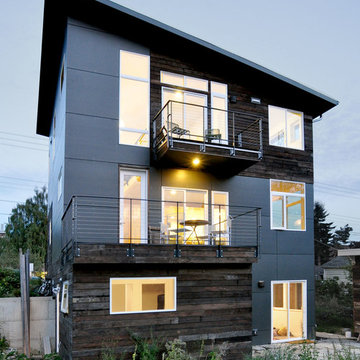
Our client’s goal was to create a small, high-performance, healthy home for herself and her teenage son while providing a place for her father to age in place. An attached private accessory dwelling provides a space for him as well as flexibility in the future. The new home was designed to minimize its footprint on site, made smaller than the original 1930’s house.
Embracing adaptability and efficiency, the residence includes two dwellings: a one-bedroom 795 square-foot accessory dwelling at the lower grade and a two-story 1330 square-foot primary dwelling located above. Involved in all aspects of project execution, our client oversaw the process by living in a used trailer parked in the backyard throughout the project’s construction. Family-Share focused on maximizing the footprint’s performance, access to natural light and the health of the occupants. Sustainable features include high-performance glazing, solar preheat for domestic and hot water in-floor heating and reclaimed fir car decking rainscreen siding.
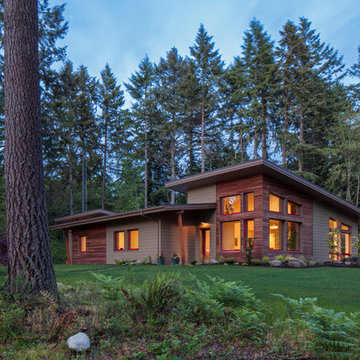
Essential, contemporary, and inviting defines this extremely energy efficient, Energy Star certified, Passive House design-inspired home in the Pacific Northwest. Designed for an active family of four, the one-story 3 bedroom, 2 bath floor plan offers tasteful aging in place features, a strong sense of privacy, and a low profile that doesn’t impinge on the natural landscape. This house will heat itself in the dead of winter with less energy than it takes to run a hair dryer, and be sensual to live in while it does it. The forms throughout the home are simple and neutral, allowing for ample natural light, rich warm materials, and of course, room for the Guinea pigs makes this a great example of artful architecture applied to a genuine family lifestyle.
This ultra energy efficient home relies on extremely high levels of insulation, air-tight detailing and construction, and the implementation of high performance, custom made European windows and doors by Zola Windows. Zola’s ThermoPlus Clad line, which boasts R-11 triple glazing and is thermally broken with a layer of patented German Purenit®, was selected for the project. Natural daylight enters both from the tilt & turn and fixed windows in the living and dining areas, and through the terrace door that leads seamlessly outside to the natural landscape.
Project Designed & Built by: artisansgroup
Certifications: Energy Star & Built Green Lvl 4
Photography: Art Gray of Art Gray Photography
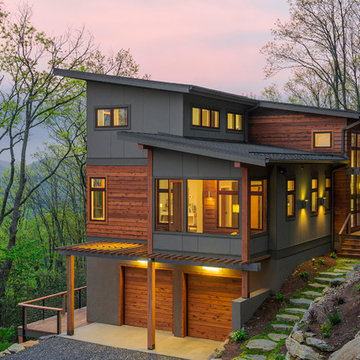
Todd Crawford
Свежая идея для дизайна: деревянный дом в современном стиле с односкатной крышей - отличное фото интерьера
Свежая идея для дизайна: деревянный дом в современном стиле с односкатной крышей - отличное фото интерьера
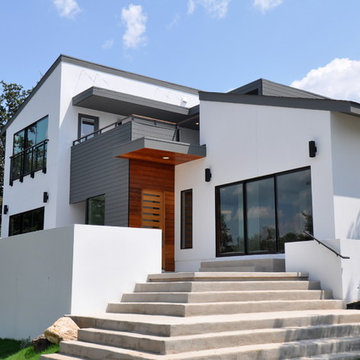
It was important to isARK establish a welcoming approach to the home. The grand terraced steps lead you to the unmistakable new front entry and into the foyer.

This modern lake house is located in the foothills of the Blue Ridge Mountains. The residence overlooks a mountain lake with expansive mountain views beyond. The design ties the home to its surroundings and enhances the ability to experience both home and nature together. The entry level serves as the primary living space and is situated into three groupings; the Great Room, the Guest Suite and the Master Suite. A glass connector links the Master Suite, providing privacy and the opportunity for terrace and garden areas.
Won a 2013 AIANC Design Award. Featured in the Austrian magazine, More Than Design. Featured in Carolina Home and Garden, Summer 2015.

Welcome to the essential refined mountain rustic home: warm, homey, and sturdy. The house’s structure is genuine heavy timber framing, skillfully constructed with mortise and tenon joinery. Distressed beams and posts have been reclaimed from old American barns to enjoy a second life as they define varied, inviting spaces. Traditional carpentry is at its best in the great room’s exquisitely crafted wood trusses. Rugged Lodge is a retreat that’s hard to return from.
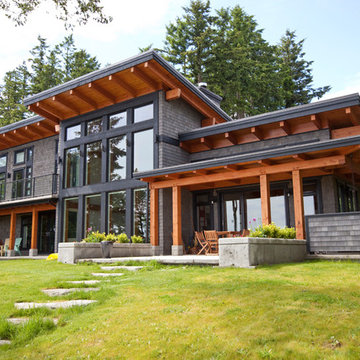
Floor to ceiling windows bring the spectacular setting to the interior of the home.
На фото: деревянный, серый дом в современном стиле с односкатной крышей с
На фото: деревянный, серый дом в современном стиле с односкатной крышей с
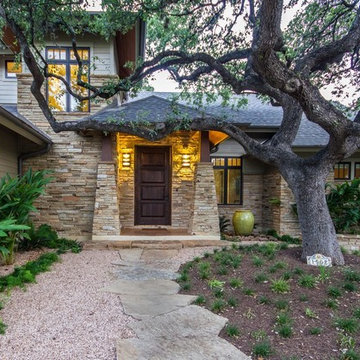
Carefully designed by Chuck Krueger, AIA to wrap around the branches of this Heritage Live Oak Tree, this home features a birds nest retreat for homeowner. Although new, this home looks like it's been in the neighborhood since the beginning. It's dry stack limestone and beams give it a very warm and charming appeal.
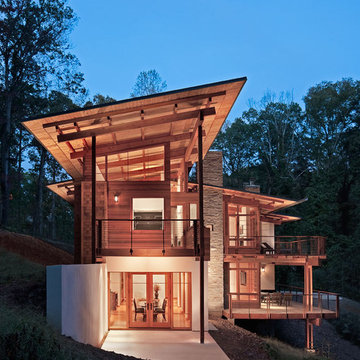
Photo Credit: Rion Rizzo/Creative Sources Photography
Источник вдохновения для домашнего уюта: огромный, трехэтажный, коричневый дом в современном стиле с комбинированной облицовкой и односкатной крышей
Источник вдохновения для домашнего уюта: огромный, трехэтажный, коричневый дом в современном стиле с комбинированной облицовкой и односкатной крышей
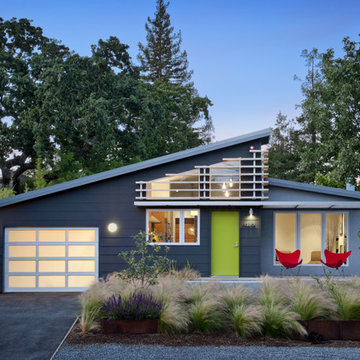
David Wakely Photography
While we appreciate your love for our work, and interest in our projects, we are unable to answer every question about details in our photos. Please send us a private message if you are interested in our architectural services on your next project.
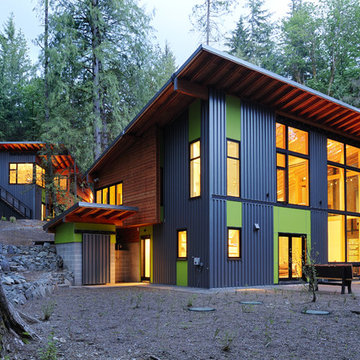
This highly sustainable house reflects it's owners love of the outdoors. Some of the lumber for the project was harvested and milled on the site. Photo by Will Austin

photos rr jones
Идея дизайна: одноэтажный, большой, разноцветный дом в стиле модернизм с комбинированной облицовкой и односкатной крышей
Идея дизайна: одноэтажный, большой, разноцветный дом в стиле модернизм с комбинированной облицовкой и односкатной крышей
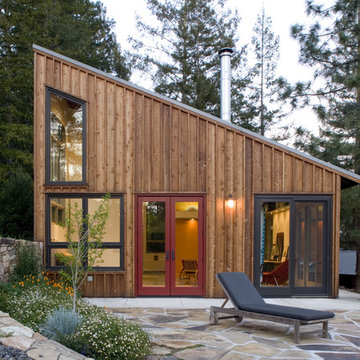
View from Terrace.
Cathy Schwabe Architecture.
Photograph by David Wakely
Пример оригинального дизайна: деревянный дом в современном стиле с односкатной крышей
Пример оригинального дизайна: деревянный дом в современном стиле с односкатной крышей
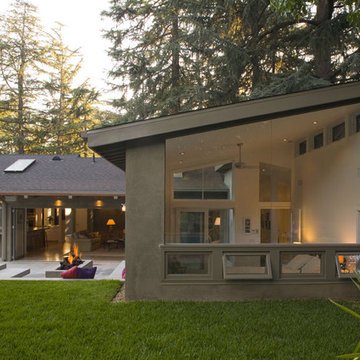
Стильный дизайн: большой, одноэтажный, серый дом в современном стиле с облицовкой из цементной штукатурки и односкатной крышей - последний тренд
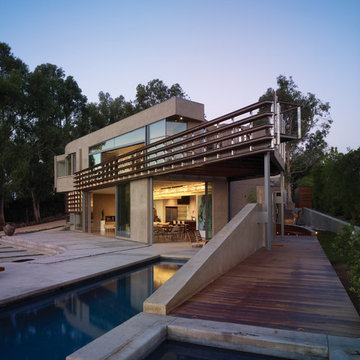
View of pool and upper level deck.
Идея дизайна: двухэтажный, бежевый дом среднего размера в современном стиле с облицовкой из цементной штукатурки и односкатной крышей
Идея дизайна: двухэтажный, бежевый дом среднего размера в современном стиле с облицовкой из цементной штукатурки и односкатной крышей
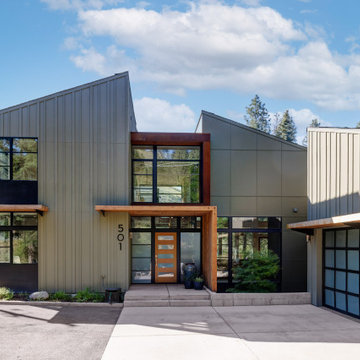
Свежая идея для дизайна: двухэтажный, серый частный загородный дом в современном стиле с односкатной крышей - отличное фото интерьера
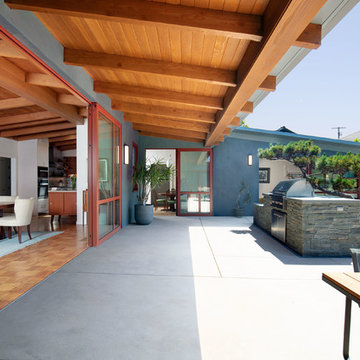
The overhang seen here is new. The interior ceiling is original. The bluestone outdoor kitchen was designed around the existing Cypress tree. The door threshold seen here was designed to be completely flush inside and out.

Modern Desert Home | Main House | Imbue Design
Идея дизайна: маленький, одноэтажный, белый дом в современном стиле с облицовкой из металла и односкатной крышей для на участке и в саду
Идея дизайна: маленький, одноэтажный, белый дом в современном стиле с облицовкой из металла и односкатной крышей для на участке и в саду

Свежая идея для дизайна: двухэтажный, деревянный, белый частный загородный дом среднего размера в стиле ретро с односкатной крышей, крышей из гибкой черепицы, черной крышей и отделкой планкеном - отличное фото интерьера
Красивые дома с односкатной крышей – 18 238 фото фасадов
4