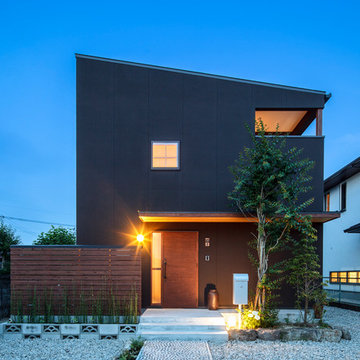Красивые дома с односкатной крышей – 18 238 фото фасадов
Сортировать:
Бюджет
Сортировать:Популярное за сегодня
41 - 60 из 18 238 фото
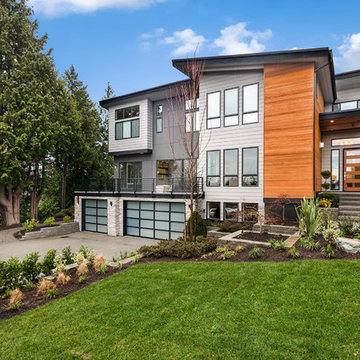
The Zurich home design. Architect: Architects NorthWest
Источник вдохновения для домашнего уюта: большой, трехэтажный, разноцветный частный загородный дом в современном стиле с комбинированной облицовкой и односкатной крышей
Источник вдохновения для домашнего уюта: большой, трехэтажный, разноцветный частный загородный дом в современном стиле с комбинированной облицовкой и односкатной крышей

фото
На фото: маленький, одноэтажный, деревянный, коричневый частный загородный дом в скандинавском стиле с односкатной крышей и металлической крышей для на участке и в саду с
На фото: маленький, одноэтажный, деревянный, коричневый частный загородный дом в скандинавском стиле с односкатной крышей и металлической крышей для на участке и в саду с
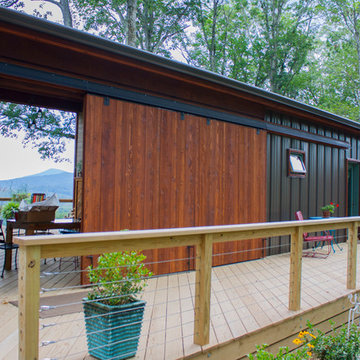
Photo by Rowan Parris
Baltic birch reinforced sliding barn doors. Custom steel cable railings. Horizontal underpinning.
Источник вдохновения для домашнего уюта: одноэтажный, серый частный загородный дом среднего размера в стиле неоклассика (современная классика) с комбинированной облицовкой, односкатной крышей и металлической крышей
Источник вдохновения для домашнего уюта: одноэтажный, серый частный загородный дом среднего размера в стиле неоклассика (современная классика) с комбинированной облицовкой, односкатной крышей и металлической крышей
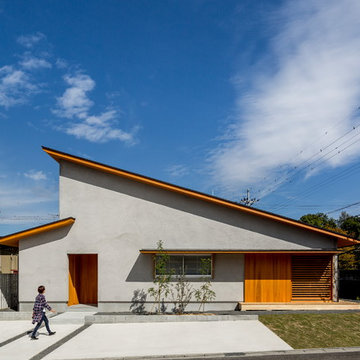
古城が丘の家 HEARTH ARCHITECTS
本計画は、クライアントの「ひとつ屋根の下」というキーワードからスタートした計画です。敷地は間口が広く南西角地で敷地の広さにも余裕のある好立地な条件。
そこでその立地条件をいかし南北に大きな屋根をかけ、外部から内縁側、内部、そして二階へとその大きな屋根がひと続きで繋がり、仕切りを最小限にすることで「ひとつ屋根の下」で「家族がひとつになれる」住まいを目指した。将来性を考え子供室以外を一階に配置した、開放的な外構と軒の深いどっしりとした平屋のような佇まいは、この地域でのひとつの象徴となる建物となった。

I built this on my property for my aging father who has some health issues. Handicap accessibility was a factor in design. His dream has always been to try retire to a cabin in the woods. This is what he got.
It is a 1 bedroom, 1 bath with a great room. It is 600 sqft of AC space. The footprint is 40' x 26' overall.
The site was the former home of our pig pen. I only had to take 1 tree to make this work and I planted 3 in its place. The axis is set from root ball to root ball. The rear center is aligned with mean sunset and is visible across a wetland.
The goal was to make the home feel like it was floating in the palms. The geometry had to simple and I didn't want it feeling heavy on the land so I cantilevered the structure beyond exposed foundation walls. My barn is nearby and it features old 1950's "S" corrugated metal panel walls. I used the same panel profile for my siding. I ran it vertical to match the barn, but also to balance the length of the structure and stretch the high point into the canopy, visually. The wood is all Southern Yellow Pine. This material came from clearing at the Babcock Ranch Development site. I ran it through the structure, end to end and horizontally, to create a seamless feel and to stretch the space. It worked. It feels MUCH bigger than it is.
I milled the material to specific sizes in specific areas to create precise alignments. Floor starters align with base. Wall tops adjoin ceiling starters to create the illusion of a seamless board. All light fixtures, HVAC supports, cabinets, switches, outlets, are set specifically to wood joints. The front and rear porch wood has three different milling profiles so the hypotenuse on the ceilings, align with the walls, and yield an aligned deck board below. Yes, I over did it. It is spectacular in its detailing. That's the benefit of small spaces.
Concrete counters and IKEA cabinets round out the conversation.
For those who cannot live tiny, I offer the Tiny-ish House.
Photos by Ryan Gamma
Staging by iStage Homes
Design Assistance Jimmy Thornton

Guest house as approached from bridge over the pond marsh that connects back to the main house. Large porch overlooking the big pond with a small living room ringed by bedroom spaces.
Photo by Dror Baldinger, AIA
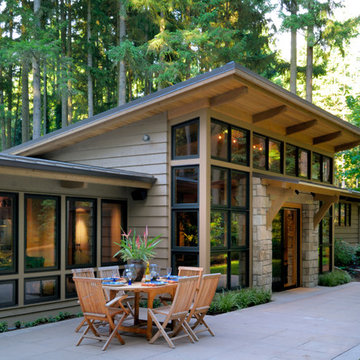
Photography by Mike Jensen
Стильный дизайн: большой, двухэтажный, серый частный загородный дом в стиле кантри с односкатной крышей и комбинированной облицовкой - последний тренд
Стильный дизайн: большой, двухэтажный, серый частный загородный дом в стиле кантри с односкатной крышей и комбинированной облицовкой - последний тренд
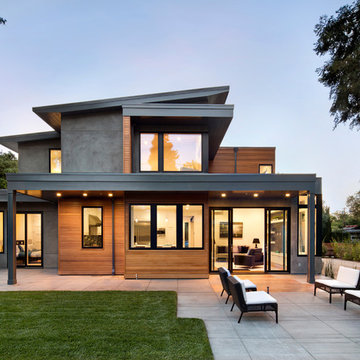
Источник вдохновения для домашнего уюта: двухэтажный, серый дом в современном стиле с односкатной крышей и комбинированной облицовкой
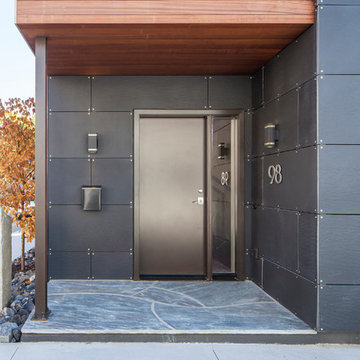
Sandy Agrafiotis
На фото: большой, трехэтажный, разноцветный частный загородный дом в стиле модернизм с комбинированной облицовкой и односкатной крышей с
На фото: большой, трехэтажный, разноцветный частный загородный дом в стиле модернизм с комбинированной облицовкой и односкатной крышей с

На фото: большой, одноэтажный, белый дом в стиле модернизм с облицовкой из цементной штукатурки и односкатной крышей с
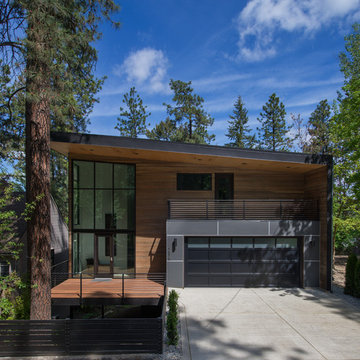
Oliver Irwin
Свежая идея для дизайна: большой, двухэтажный, разноцветный дом в стиле модернизм с комбинированной облицовкой и односкатной крышей - отличное фото интерьера
Свежая идея для дизайна: большой, двухэтажный, разноцветный дом в стиле модернизм с комбинированной облицовкой и односкатной крышей - отличное фото интерьера
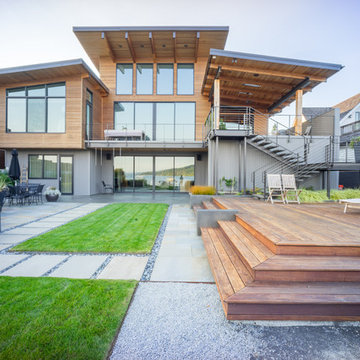
Cast in place concrete walls and custom waterjet metal with integrated lighting complement the architectural materiality, while providing physical and visual separation between this private modern home and the wooded public passage of the Burke Gilman Trail. Cantilevered steps float above a cascade of soft grasses and rushes. Looking out over Lake Washington from the hot tub, a combination of wood and concrete walls softened by plants contain the experience of outdoor relaxation at its finest. A crushed granite path gently curves along handcrafted stone walls containing a burst of lush planting to connect wood decking at the house with a fire pit area close to the water.
Photography: Louie Jeon Photography

The guesthouse of our Green Mountain Getaway follows the same recipe as the main house. With its soaring roof lines and large windows, it feels equally as integrated into the surrounding landscape.
Photo by: Nat Rea Photography
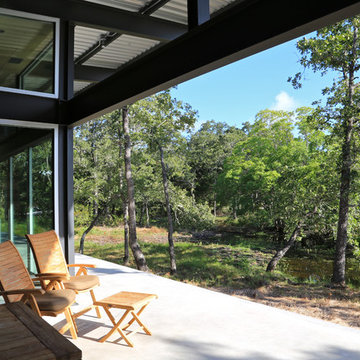
Dog Trot and north porch overlooking marsh and pond
Источник вдохновения для домашнего уюта: маленький, одноэтажный, деревянный дом в стиле неоклассика (современная классика) с односкатной крышей для на участке и в саду
Источник вдохновения для домашнего уюта: маленький, одноэтажный, деревянный дом в стиле неоклассика (современная классика) с односкатной крышей для на участке и в саду

Exterior of this Meadowlark-designed and built contemporary custom home in Ann Arbor.
Идея дизайна: большой, двухэтажный, бежевый частный загородный дом в современном стиле с комбинированной облицовкой, односкатной крышей и крышей из гибкой черепицы
Идея дизайна: большой, двухэтажный, бежевый частный загородный дом в современном стиле с комбинированной облицовкой, односкатной крышей и крышей из гибкой черепицы

This Japanese inspired ranch home in Lake Creek is LEED® Gold certified and features angled roof lines with stone, copper and wood siding.
Свежая идея для дизайна: огромный, коричневый, двухэтажный дом в японском стиле в восточном стиле с комбинированной облицовкой и односкатной крышей - отличное фото интерьера
Свежая идея для дизайна: огромный, коричневый, двухэтажный дом в японском стиле в восточном стиле с комбинированной облицовкой и односкатной крышей - отличное фото интерьера
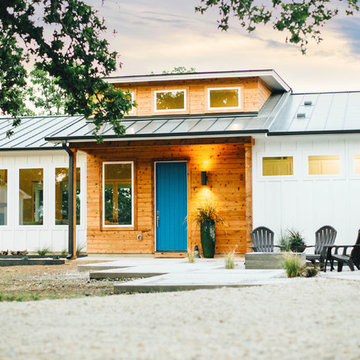
AKD Photography (Austin, TX)
Пример оригинального дизайна: одноэтажный, белый дом среднего размера в стиле кантри с односкатной крышей
Пример оригинального дизайна: одноэтажный, белый дом среднего размера в стиле кантри с односкатной крышей
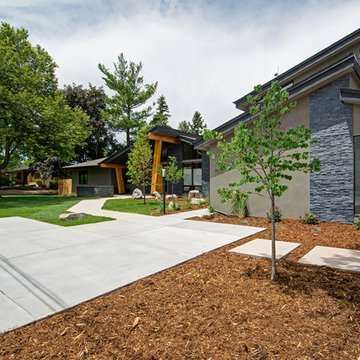
Jon Eady Photography
Свежая идея для дизайна: одноэтажный, серый дом среднего размера в стиле ретро с односкатной крышей и комбинированной облицовкой - отличное фото интерьера
Свежая идея для дизайна: одноэтажный, серый дом среднего размера в стиле ретро с односкатной крышей и комбинированной облицовкой - отличное фото интерьера

Идея дизайна: одноэтажный, бежевый частный загородный дом среднего размера в стиле ретро с облицовкой из камня и односкатной крышей
Красивые дома с односкатной крышей – 18 238 фото фасадов
3
