Красивые дома с облицовкой из винила – 22 474 фото фасадов
Сортировать:
Бюджет
Сортировать:Популярное за сегодня
21 - 40 из 22 474 фото
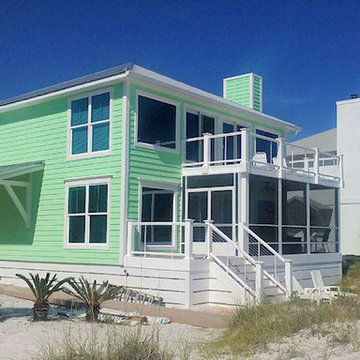
Back view of beach house features new windows, exterior paint, balcony w/cable railing; the balcony also serves as the roof for the aluminum screen room below that was built on the new Azek decks. On the left side of the house a custom made awning was built using cedar and metal roofing to provide shelter to the side entrance and also reduces the heat that is transferred from being exposed to sun. An exterior shower was installed to the right of the side entrance door. (there is a close up photo posted of the shower)
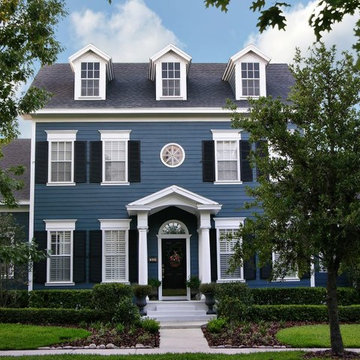
This home has a traditional colonial feel. And the bright blue siding contrasts beautifully against the dark shutters and white entry columns.
Пример оригинального дизайна: большой, трехэтажный, синий частный загородный дом в классическом стиле с крышей из гибкой черепицы и облицовкой из винила
Пример оригинального дизайна: большой, трехэтажный, синий частный загородный дом в классическом стиле с крышей из гибкой черепицы и облицовкой из винила
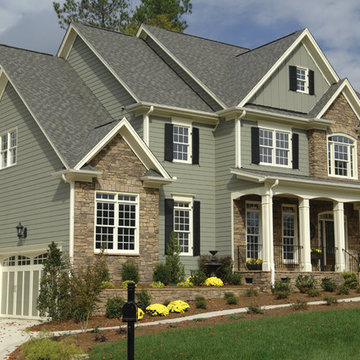
Стильный дизайн: трехэтажный, зеленый частный загородный дом в стиле кантри с облицовкой из винила - последний тренд
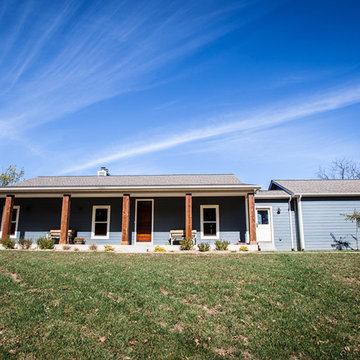
Hibbs Homes
На фото: двухэтажный, синий дом среднего размера в стиле кантри с облицовкой из винила
На фото: двухэтажный, синий дом среднего размера в стиле кантри с облицовкой из винила
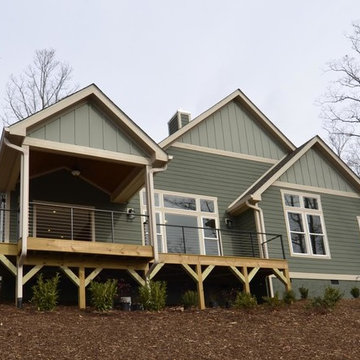
Источник вдохновения для домашнего уюта: зеленый дом среднего размера в классическом стиле с облицовкой из винила
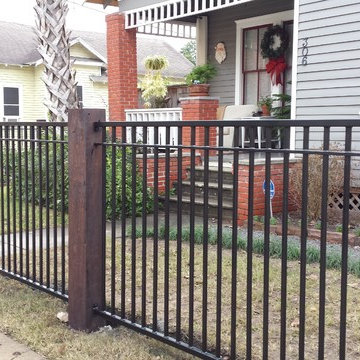
Стильный дизайн: одноэтажный, белый дом среднего размера в классическом стиле с облицовкой из винила - последний тренд

Casey Woods
На фото: одноэтажный, серый дом среднего размера в стиле кантри с облицовкой из винила и двускатной крышей с
На фото: одноэтажный, серый дом среднего размера в стиле кантри с облицовкой из винила и двускатной крышей с
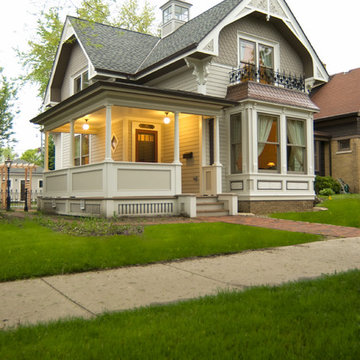
Свежая идея для дизайна: двухэтажный, серый частный загородный дом среднего размера в викторианском стиле с облицовкой из винила и крышей из гибкой черепицы - отличное фото интерьера
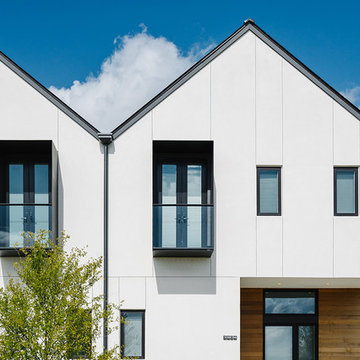
Completed in 2015, this project incorporates a Scandinavian vibe to enhance the modern architecture and farmhouse details. The vision was to create a balanced and consistent design to reflect clean lines and subtle rustic details, which creates a calm sanctuary. The whole home is not based on a design aesthetic, but rather how someone wants to feel in a space, specifically the feeling of being cozy, calm, and clean. This home is an interpretation of modern design without focusing on one specific genre; it boasts a midcentury master bedroom, stark and minimal bathrooms, an office that doubles as a music den, and modern open concept on the first floor. It’s the winner of the 2017 design award from the Austin Chapter of the American Institute of Architects and has been on the Tribeza Home Tour; in addition to being published in numerous magazines such as on the cover of Austin Home as well as Dwell Magazine, the cover of Seasonal Living Magazine, Tribeza, Rue Daily, HGTV, Hunker Home, and other international publications.
----
Featured on Dwell!
https://www.dwell.com/article/sustainability-is-the-centerpiece-of-this-new-austin-development-071e1a55
---
Project designed by the Atomic Ranch featured modern designers at Breathe Design Studio. From their Austin design studio, they serve an eclectic and accomplished nationwide clientele including in Palm Springs, LA, and the San Francisco Bay Area.
For more about Breathe Design Studio, see here: https://www.breathedesignstudio.com/
To learn more about this project, see here: https://www.breathedesignstudio.com/scandifarmhouse
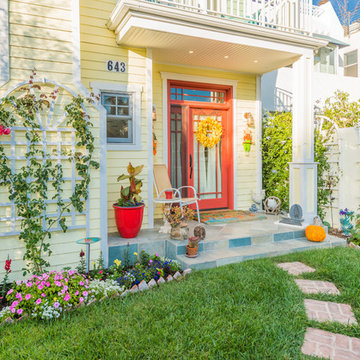
Стильный дизайн: двухэтажный, желтый частный загородный дом среднего размера в стиле кантри с облицовкой из винила, двускатной крышей и крышей из гибкой черепицы - последний тренд
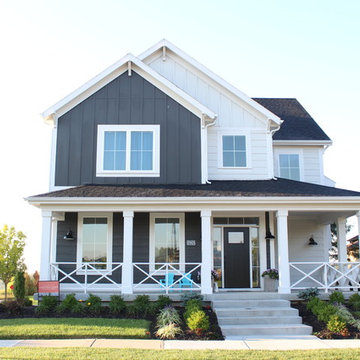
Идея дизайна: большой, двухэтажный, серый частный загородный дом в стиле кантри с облицовкой из винила, двускатной крышей и черепичной крышей
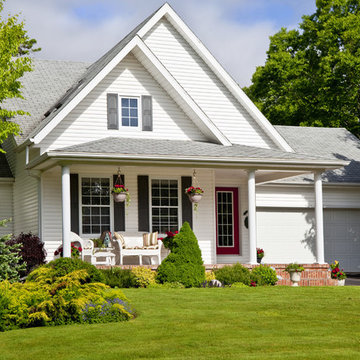
A country classic home with high peaks and a two car garage - perfect for a small family, in a neighborhood or on a piece of property.
На фото: одноэтажный, белый дом в классическом стиле с облицовкой из винила и двускатной крышей с
На фото: одноэтажный, белый дом в классическом стиле с облицовкой из винила и двускатной крышей с
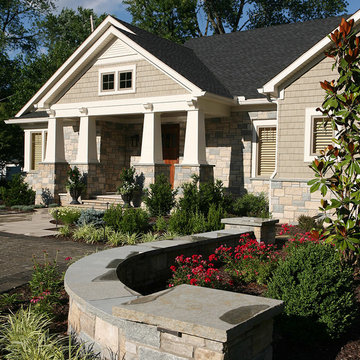
Jerry Butts-Photographer
Источник вдохновения для домашнего уюта: одноэтажный, бежевый частный загородный дом среднего размера в стиле кантри с облицовкой из винила, двускатной крышей и крышей из гибкой черепицы
Источник вдохновения для домашнего уюта: одноэтажный, бежевый частный загородный дом среднего размера в стиле кантри с облицовкой из винила, двускатной крышей и крышей из гибкой черепицы
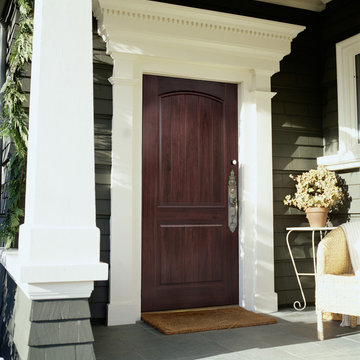
Visit Our Showroom
8000 Locust Mill St.
Ellicott City, MD 21043
Masonite Exterior Door - 2 panels, 6'8\", AvantGuard, Barrington, Beauty, Black Walnut, BAW, bty, Camber-top, EXT, Exterior, Fiberglass, Plank, Sierra, Single Door, Opaque
Elevations Design Solutions by Myers is the go-to inspirational, high-end showroom for the best in cabinetry, flooring, window and door design. Visit our showroom with your architect, contractor or designer to explore the brands and products that best reflects your personal style. We can assist in product selection, in-home measurements, estimating and design, as well as providing referrals to professional remodelers and designers.
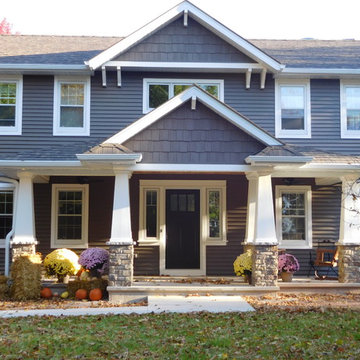
2-Story Craftsman Style with Dark Blue Narrow Horizontal Lap & Wide Dark Blue Shingle Style Accent Siding. Bright White Double Hung Windows with Wide White Trim. Tapered White Columns on a Wide Stone Base Column. 2nd Story Offset Accent Roof Line with Brackets or Corbels & Bright White Trim.
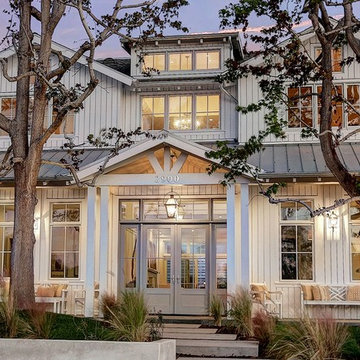
New custom house in the Tree Section of Manhattan Beach, California. Custom built and interior design by Titan&Co.
Modern Farmhouse
Свежая идея для дизайна: большой, двухэтажный, белый дом в стиле кантри с облицовкой из винила и двускатной крышей - отличное фото интерьера
Свежая идея для дизайна: большой, двухэтажный, белый дом в стиле кантри с облицовкой из винила и двускатной крышей - отличное фото интерьера
Стильный дизайн: маленький, двухэтажный, серый дом в стиле кантри с облицовкой из винила и двускатной крышей для на участке и в саду - последний тренд
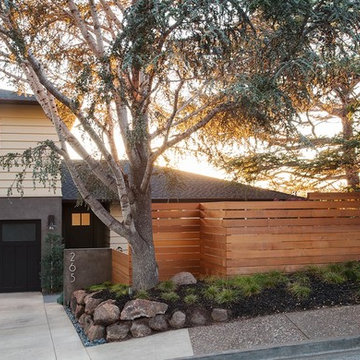
Michele Lee Willson Photography
Свежая идея для дизайна: двухэтажный, бежевый дом в стиле модернизм с облицовкой из винила и вальмовой крышей - отличное фото интерьера
Свежая идея для дизайна: двухэтажный, бежевый дом в стиле модернизм с облицовкой из винила и вальмовой крышей - отличное фото интерьера
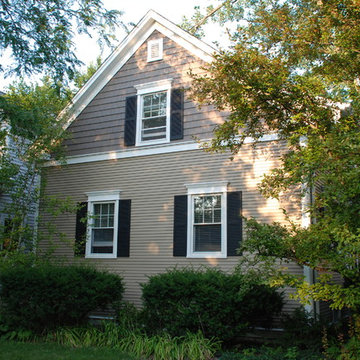
Wilmette, IL Siding Remodel by Siding & Windows Group Ltd. This Cape Cod Style Home in Wimette, IL had the Exterior updated, where we installed Royal Residential CertainTeed Cedar Impressions Vinyl Siding in Lap on the first elevation and Shake on the second elevation. Exterior Remodel was complete with restoration of window trim, top, middle & bottom frieze boards with drip edge, soffit & fascia, restoration of corner posts, and window crossheads with crown moldings
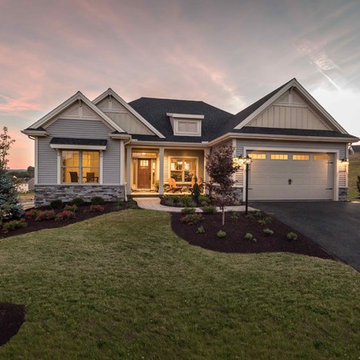
This premier model home in the new Garden Homes phase of Orchard Glen showcases our very popular “one-story” floor plan. The exterior of the home has Craftsman style design elements that are carried through to the interior. The home features a generous master suite with a large ceramic shower, custom vanities, and large walk-in closet. The stunning custom kitchen features painted cabinetry, granite countertops and stainless steel appliances. The sunroom features a stone arch, vaulted ceiling and large windows.
Alan Wycheck Photography
Красивые дома с облицовкой из винила – 22 474 фото фасадов
2