Красивые дома с облицовкой из ЦСП – 30 478 фото фасадов
Сортировать:
Бюджет
Сортировать:Популярное за сегодня
81 - 100 из 30 478 фото
1 из 5
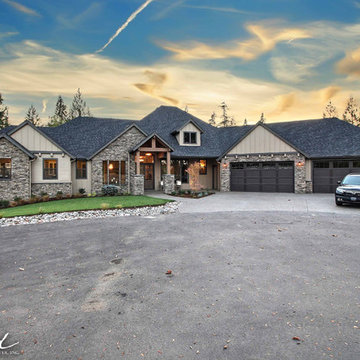
Paint by Sherwin Williams
Body Color - Sycamore Tan - SW 2855
Trim Color - Urban Bronze - SW 7048
Exterior Stone by Eldorado Stone
Stone Product Mountain Ledge in Silverton
Garage Doors by Wayne Dalton
Door Product 9700 Series
Windows by Milgard Windows & Doors
Window Product Style Line® Series
Window Supplier Troyco - Window & Door
Lighting by Destination Lighting
Fixtures by Elk Lighting
Landscaping by GRO Outdoor Living
Customized & Built by Cascade West Development
Photography by ExposioHDR Portland
Original Plans by Alan Mascord Design Associates
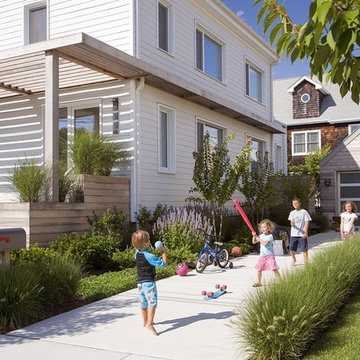
AWARD WINNING | International Green Good Design Award
OVERVIEW | This home was designed as a primary residence for a family of five in a coastal a New Jersey town. On a tight infill lot within a traditional neighborhood, the home maximizes opportunities for light and space, consumes very little energy, incorporates multiple resiliency strategies, and offers a clean, green, modern interior.
ARCHITECTURE & MECHANICAL DESIGN | ZeroEnergy Design
CONSTRUCTION | C. Alexander Building
PHOTOS | Eric Roth Photography
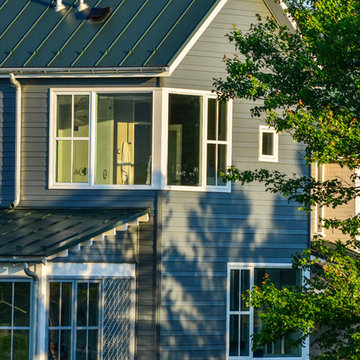
Свежая идея для дизайна: двухэтажный, серый дом среднего размера в стиле модернизм с облицовкой из ЦСП и двускатной крышей - отличное фото интерьера
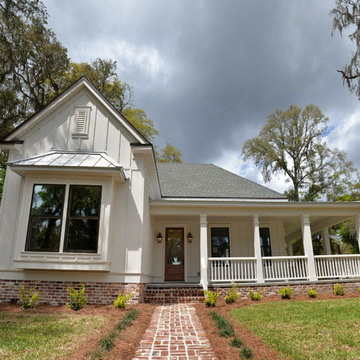
На фото: одноэтажный, белый дом среднего размера в классическом стиле с облицовкой из ЦСП, мансардной крышей и крышей из смешанных материалов с
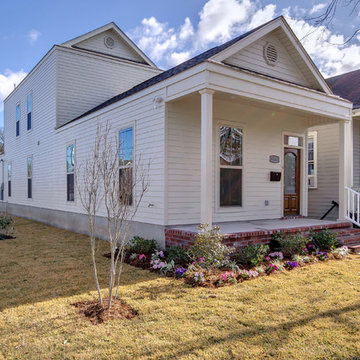
Home was built by Leslie Homes llc,. Jefferson Door supplied the windows (krestmark), exterior doors (Glass Craft), Interior doors (masonite), moldings, columns (HB&G), and hardware,
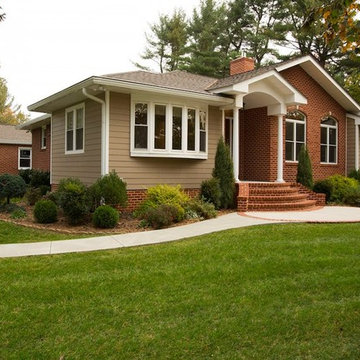
Photo Cred: Greg Hadley
This addition was completed in Timonium, MD.
Additions are traditionally installed in the back or on the side of a home. This project was unique in that, to utilize the abundant front yard space, we created a front-of-the-home addition.
After removing the front face of the house, we built a large living room with new fireplace, office and master bedroom suite.
The exterior was enhanced with custom brickwork on the front of the home, as well as a curved walkway leading to entrance stairs.
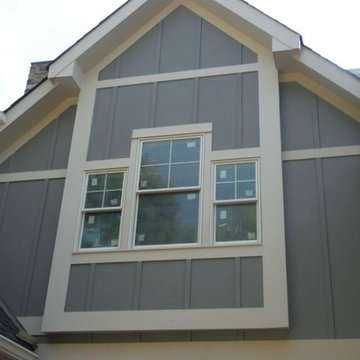
Close-up on the James Hardie Board and Batten Siding.
Пример оригинального дизайна: большой, двухэтажный, серый дом в классическом стиле с облицовкой из ЦСП
Пример оригинального дизайна: большой, двухэтажный, серый дом в классическом стиле с облицовкой из ЦСП
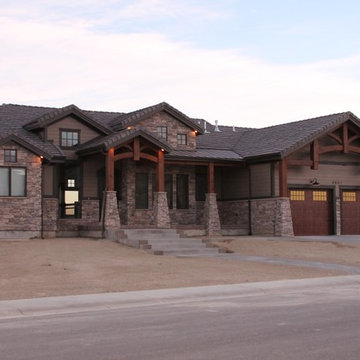
Beautiful rustic craftsman home
Источник вдохновения для домашнего уюта: одноэтажный, коричневый дом в стиле кантри с облицовкой из ЦСП
Источник вдохновения для домашнего уюта: одноэтажный, коричневый дом в стиле кантри с облицовкой из ЦСП
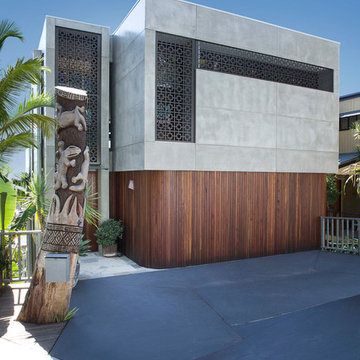
South Street/Entry Exterior. Laser cut screens and timber cladding with concealed garage tilt-a-door.
На фото: трехэтажный дом в современном стиле с облицовкой из ЦСП
На фото: трехэтажный дом в современном стиле с облицовкой из ЦСП
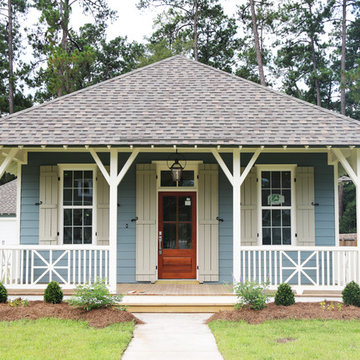
На фото: одноэтажный, синий дом среднего размера в классическом стиле с облицовкой из ЦСП и вальмовой крышей с
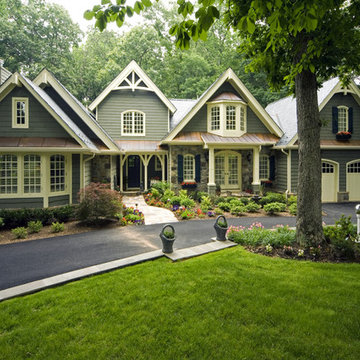
Greg Hadley Photography
Идея дизайна: трехэтажный, зеленый дом в классическом стиле с облицовкой из ЦСП
Идея дизайна: трехэтажный, зеленый дом в классическом стиле с облицовкой из ЦСП
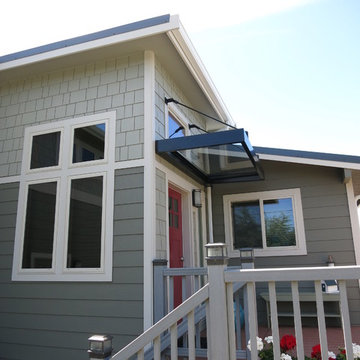
На фото: двухэтажный, серый частный загородный дом среднего размера в морском стиле с облицовкой из ЦСП, двускатной крышей и крышей из гибкой черепицы
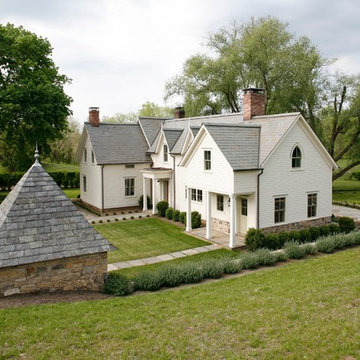
На фото: большой, двухэтажный, белый дом в стиле кантри с облицовкой из ЦСП и вальмовой крышей с
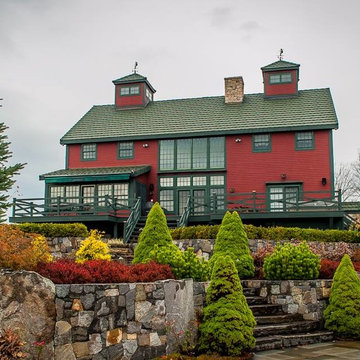
Yankee Barn Homes - The Somerset Barn Back Exterior Deck and Patio
Photo Credit: Northpeak Photography
Пример оригинального дизайна: большой, трехэтажный, красный дом в стиле кантри с облицовкой из ЦСП и двускатной крышей
Пример оригинального дизайна: большой, трехэтажный, красный дом в стиле кантри с облицовкой из ЦСП и двускатной крышей
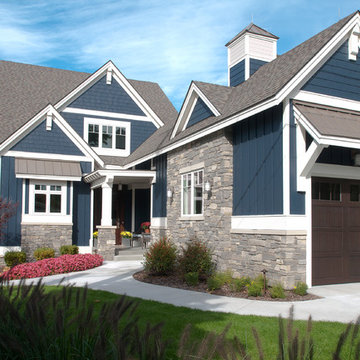
Forget just one room with a view—Lochley has almost an entire house dedicated to capturing nature’s best views and vistas. Make the most of a waterside or lakefront lot in this economical yet elegant floor plan, which was tailored to fit a narrow lot and has more than 1,600 square feet of main floor living space as well as almost as much on its upper and lower levels. A dovecote over the garage, multiple peaks and interesting roof lines greet guests at the street side, where a pergola over the front door provides a warm welcome and fitting intro to the interesting design. Other exterior features include trusses and transoms over multiple windows, siding, shutters and stone accents throughout the home’s three stories. The water side includes a lower-level walkout, a lower patio, an upper enclosed porch and walls of windows, all designed to take full advantage of the sun-filled site. The floor plan is all about relaxation – the kitchen includes an oversized island designed for gathering family and friends, a u-shaped butler’s pantry with a convenient second sink, while the nearby great room has built-ins and a central natural fireplace. Distinctive details include decorative wood beams in the living and kitchen areas, a dining area with sloped ceiling and decorative trusses and built-in window seat, and another window seat with built-in storage in the den, perfect for relaxing or using as a home office. A first-floor laundry and space for future elevator make it as convenient as attractive. Upstairs, an additional 1,200 square feet of living space include a master bedroom suite with a sloped 13-foot ceiling with decorative trusses and a corner natural fireplace, a master bath with two sinks and a large walk-in closet with built-in bench near the window. Also included is are two additional bedrooms and access to a third-floor loft, which could functions as a third bedroom if needed. Two more bedrooms with walk-in closets and a bath are found in the 1,300-square foot lower level, which also includes a secondary kitchen with bar, a fitness room overlooking the lake, a recreation/family room with built-in TV and a wine bar perfect for toasting the beautiful view beyond.
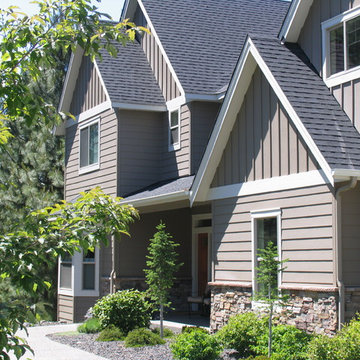
This 2-story home features batt & board accents and a side-entry to the 4-car garage.
Источник вдохновения для домашнего уюта: двухэтажный, коричневый дом среднего размера в стиле неоклассика (современная классика) с облицовкой из ЦСП и двускатной крышей
Источник вдохновения для домашнего уюта: двухэтажный, коричневый дом среднего размера в стиле неоклассика (современная классика) с облицовкой из ЦСП и двускатной крышей

Стильный дизайн: двухэтажный, разноцветный частный загородный дом среднего размера в стиле кантри с облицовкой из ЦСП и двускатной крышей - последний тренд
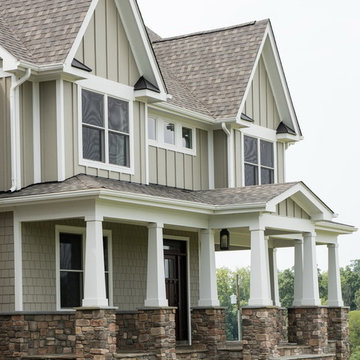
Megan Gibbons Photography
Свежая идея для дизайна: большой, двухэтажный, бежевый дом в стиле кантри с облицовкой из ЦСП и двускатной крышей - отличное фото интерьера
Свежая идея для дизайна: большой, двухэтажный, бежевый дом в стиле кантри с облицовкой из ЦСП и двускатной крышей - отличное фото интерьера
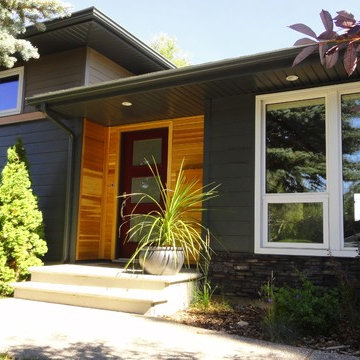
S.I.S. Supply Install Services Ltd.
Свежая идея для дизайна: двухэтажный, серый частный загородный дом среднего размера в классическом стиле с облицовкой из ЦСП, плоской крышей и крышей из гибкой черепицы - отличное фото интерьера
Свежая идея для дизайна: двухэтажный, серый частный загородный дом среднего размера в классическом стиле с облицовкой из ЦСП, плоской крышей и крышей из гибкой черепицы - отличное фото интерьера

Aaron Leitz
Источник вдохновения для домашнего уюта: серый дом среднего размера в стиле неоклассика (современная классика) с разными уровнями и облицовкой из ЦСП
Источник вдохновения для домашнего уюта: серый дом среднего размера в стиле неоклассика (современная классика) с разными уровнями и облицовкой из ЦСП
Красивые дома с облицовкой из ЦСП – 30 478 фото фасадов
5