Красивые дома с облицовкой из ЦСП – 30 478 фото фасадов
Сортировать:
Бюджет
Сортировать:Популярное за сегодня
101 - 120 из 30 478 фото
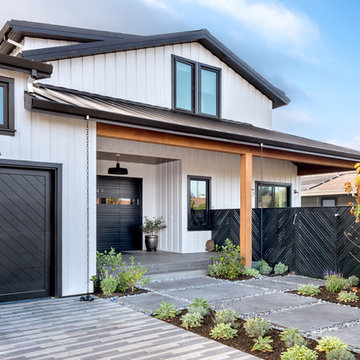
Источник вдохновения для домашнего уюта: большой, двухэтажный, белый дом в стиле кантри с облицовкой из ЦСП и двускатной крышей
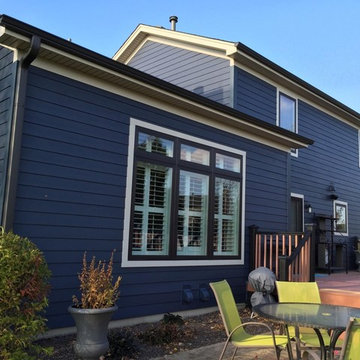
Пример оригинального дизайна: двухэтажный, синий дом среднего размера в классическом стиле с облицовкой из ЦСП и двускатной крышей
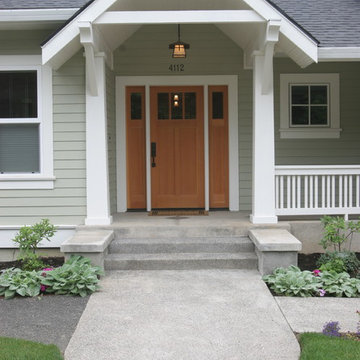
Whole house renovation and façade transformation. Conversion of daylight basement to living space.
Пример оригинального дизайна: двухэтажный, зеленый дом в классическом стиле с облицовкой из ЦСП
Пример оригинального дизайна: двухэтажный, зеленый дом в классическом стиле с облицовкой из ЦСП
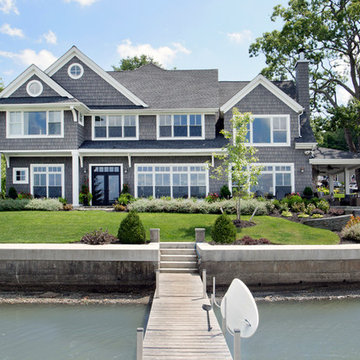
Lakefront cape cod style home.
Photos by:
Philip Jensen Carter
На фото: большой, серый, двухэтажный дом в морском стиле с облицовкой из ЦСП
На фото: большой, серый, двухэтажный дом в морском стиле с облицовкой из ЦСП

Свежая идея для дизайна: бежевый, одноэтажный частный загородный дом среднего размера в стиле кантри с облицовкой из ЦСП, двускатной крышей и крышей из гибкой черепицы - отличное фото интерьера
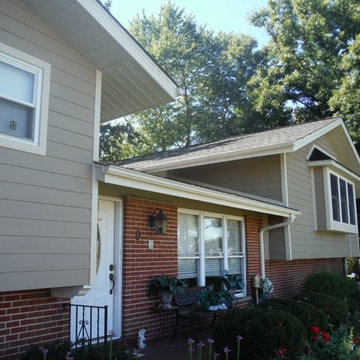
After picture of the front of the house in all new siding - James Hardie ColorPlus Autumn Tan Lap Siding to be exact.
Источник вдохновения для домашнего уюта: маленький, коричневый дом в классическом стиле с разными уровнями и облицовкой из ЦСП для на участке и в саду
Источник вдохновения для домашнего уюта: маленький, коричневый дом в классическом стиле с разными уровнями и облицовкой из ЦСП для на участке и в саду
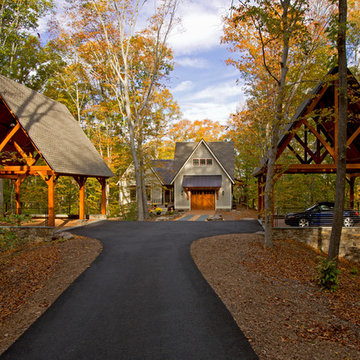
The design of this home was driven by the owners’ desire for a three-bedroom waterfront home that showcased the spectacular views and park-like setting. As nature lovers, they wanted their home to be organic, minimize any environmental impact on the sensitive site and embrace nature.
This unique home is sited on a high ridge with a 45° slope to the water on the right and a deep ravine on the left. The five-acre site is completely wooded and tree preservation was a major emphasis. Very few trees were removed and special care was taken to protect the trees and environment throughout the project. To further minimize disturbance, grades were not changed and the home was designed to take full advantage of the site’s natural topography. Oak from the home site was re-purposed for the mantle, powder room counter and select furniture.
The visually powerful twin pavilions were born from the need for level ground and parking on an otherwise challenging site. Fill dirt excavated from the main home provided the foundation. All structures are anchored with a natural stone base and exterior materials include timber framing, fir ceilings, shingle siding, a partial metal roof and corten steel walls. Stone, wood, metal and glass transition the exterior to the interior and large wood windows flood the home with light and showcase the setting. Interior finishes include reclaimed heart pine floors, Douglas fir trim, dry-stacked stone, rustic cherry cabinets and soapstone counters.
Exterior spaces include a timber-framed porch, stone patio with fire pit and commanding views of the Occoquan reservoir. A second porch overlooks the ravine and a breezeway connects the garage to the home.
Numerous energy-saving features have been incorporated, including LED lighting, on-demand gas water heating and special insulation. Smart technology helps manage and control the entire house.
Greg Hadley Photography
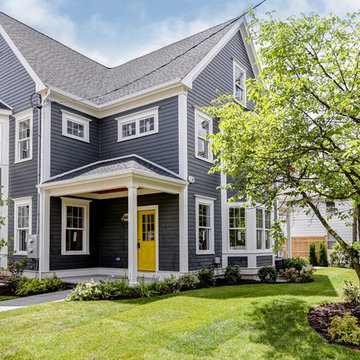
Photos by Karl Babcock
Свежая идея для дизайна: серый, трехэтажный дом среднего размера в стиле неоклассика (современная классика) с облицовкой из ЦСП и двускатной крышей - отличное фото интерьера
Свежая идея для дизайна: серый, трехэтажный дом среднего размера в стиле неоклассика (современная классика) с облицовкой из ЦСП и двускатной крышей - отличное фото интерьера

The shape of the angled porch-roof, sets the tone for a truly modern entryway. This protective covering makes a dramatic statement, as it hovers over the front door. The blue-stone terrace conveys even more interest, as it gradually moves upward, morphing into steps, until it reaches the porch.
Porch Detail
The multicolored tan stone, used for the risers and retaining walls, is proportionally carried around the base of the house. Horizontal sustainable-fiber cement board replaces the original vertical wood siding, and widens the appearance of the facade. The color scheme — blue-grey siding, cherry-wood door and roof underside, and varied shades of tan and blue stone — is complimented by the crisp-contrasting black accents of the thin-round metal columns, railing, window sashes, and the roof fascia board and gutters.
This project is a stunning example of an exterior, that is both asymmetrical and symmetrical. Prior to the renovation, the house had a bland 1970s exterior. Now, it is interesting, unique, and inviting.
Photography Credit: Tom Holdsworth Photography
Contractor: Owings Brothers Contracting
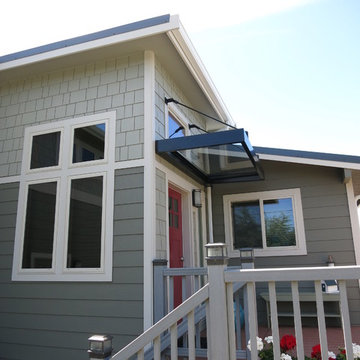
На фото: двухэтажный, серый частный загородный дом среднего размера в морском стиле с облицовкой из ЦСП, двускатной крышей и крышей из гибкой черепицы
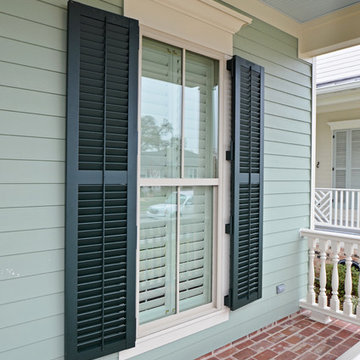
House was built by B R Laws. Jefferson Door supplied the cabinetry, Interior/ exterior doors, windows, shutters, crown, columns, and stair parts.
На фото: двухэтажный, зеленый дом среднего размера в классическом стиле с облицовкой из ЦСП с
На фото: двухэтажный, зеленый дом среднего размера в классическом стиле с облицовкой из ЦСП с
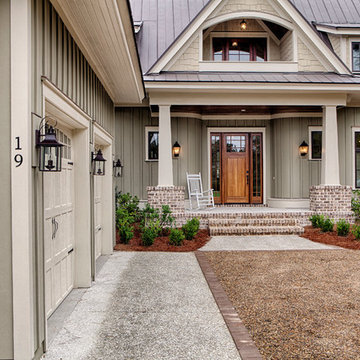
This well-proportioned two-story design offers simplistic beauty and functionality. Living, kitchen, and porch spaces flow into each other, offering an easily livable main floor. The master suite is also located on this level. Two additional bedroom suites and a bunk room can be found on the upper level. A guest suite is situated separately, above the garage, providing a bit more privacy.
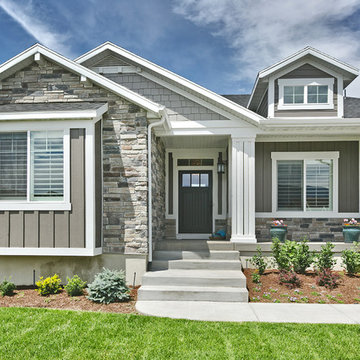
Beautiful craftsman details on this Legato in Layton, Utah by Symphony Homes.
Идея дизайна: одноэтажный, серый частный загородный дом среднего размера в стиле кантри с облицовкой из ЦСП, двускатной крышей и крышей из гибкой черепицы
Идея дизайна: одноэтажный, серый частный загородный дом среднего размера в стиле кантри с облицовкой из ЦСП, двускатной крышей и крышей из гибкой черепицы
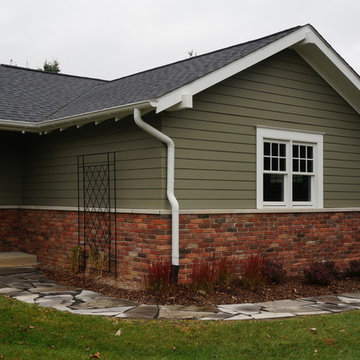
A side view of the garage. The door on the left goes into the new mud room. Paint color: Pittsburgh Paints Manor Hall (deep tone base) Autumn Grey 511-6.
Photos by Studio Z Architecture
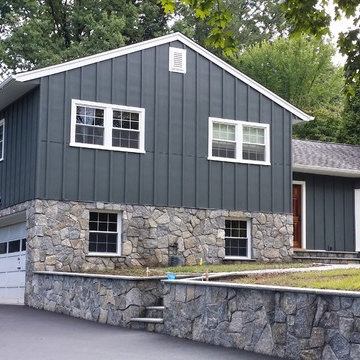
James Hardie Iron Grey Board and Batten siding with new stonework and entry door.
Пример оригинального дизайна: двухэтажный, синий частный загородный дом среднего размера в классическом стиле с облицовкой из ЦСП, двускатной крышей и крышей из гибкой черепицы
Пример оригинального дизайна: двухэтажный, синий частный загородный дом среднего размера в классическом стиле с облицовкой из ЦСП, двускатной крышей и крышей из гибкой черепицы
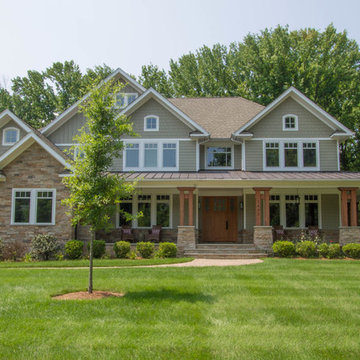
Свежая идея для дизайна: большой, двухэтажный, зеленый дом в стиле кантри с облицовкой из ЦСП и двускатной крышей - отличное фото интерьера
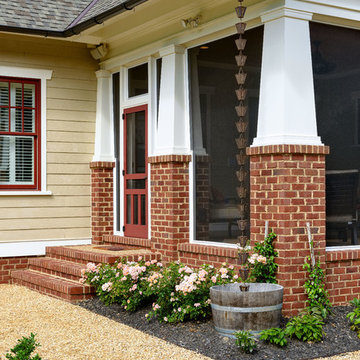
Metzger Design worked along side Bellevue Homes - a local developer/builder of high-end residential projects on this project. A rewarding process from the start - Bellevue Homes provided a clear concept for this 4,000 sf Craftsman style home and retained us to refine the massing and construction details.
The home features a spacious great room and kitchen area with a dynamic loft area above, first floor master suite, and a general flow and openness well suited for modern living and entertaining. Additional outdoor living spaces are created with oversized front and rear porches and a cozy courtyard formed within the space between the main structure and carriage house.
Photograph by Stephen Barling.
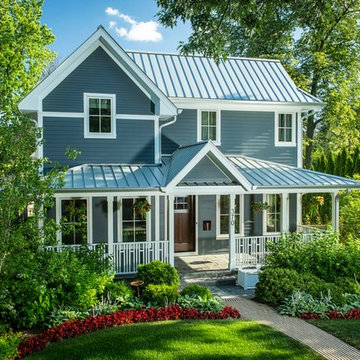
Front elevation of the LEED Platinum home in Glencoe. It is contemporary in its use of color, standing seam metal roof and the window mullion patterning, while being traditional in its proportions, forms and detailing. http://www.kipnisarch.com
Kipnis Architecture + Planning
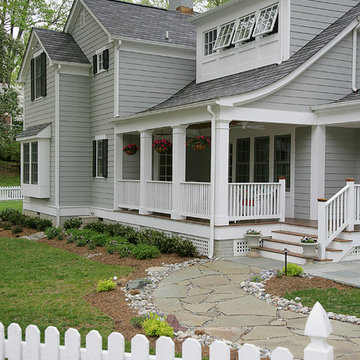
This was part of a whole house renovation that Finecraft Contractors, Inc. did.
GTM Architects
kenwyner Photography
Стильный дизайн: серый, большой, двухэтажный дом в классическом стиле с облицовкой из ЦСП и двускатной крышей - последний тренд
Стильный дизайн: серый, большой, двухэтажный дом в классическом стиле с облицовкой из ЦСП и двускатной крышей - последний тренд
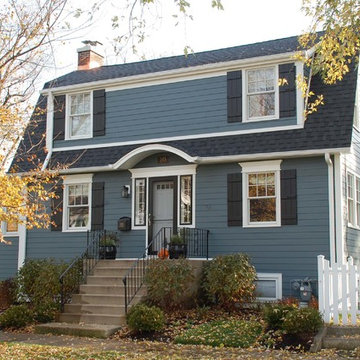
This Park Ridge, IL Dutch Colonial Style Home was remodeled by Siding & Windows Group with James HardiePlank Select Cedarmill Lap Siding in ColorPlus Technology Color Evening Blue and HardieTrim Smooth Boards in ColorPlus Technology Color Arctic White. We remodeled the Front Arched Entry and installed a new Roof on the entire House. Also replaced old Windows with Marvin Ultimate Wood Windows with crossheads and top and bottom frieze boards.
Красивые дома с облицовкой из ЦСП – 30 478 фото фасадов
6