Красивые дома с облицовкой из цементной штукатурки и крышей из смешанных материалов – 1 420 фото фасадов
Сортировать:
Бюджет
Сортировать:Популярное за сегодня
1 - 20 из 1 420 фото
1 из 3

Источник вдохновения для домашнего уюта: двухэтажный, белый частный загородный дом в современном стиле с облицовкой из цементной штукатурки, двускатной крышей, крышей из смешанных материалов и серой крышей

Источник вдохновения для домашнего уюта: двухэтажный, серый частный загородный дом среднего размера в современном стиле с облицовкой из цементной штукатурки, плоской крышей и крышей из смешанных материалов

Sherwin Williams Dover White Exterior
Sherwin Williams Tricorn Black garage doors
Ebony stained front door and cedar accents on front
Стильный дизайн: белый, двухэтажный частный загородный дом среднего размера в стиле неоклассика (современная классика) с облицовкой из цементной штукатурки и крышей из смешанных материалов - последний тренд
Стильный дизайн: белый, двухэтажный частный загородный дом среднего размера в стиле неоклассика (современная классика) с облицовкой из цементной штукатурки и крышей из смешанных материалов - последний тренд
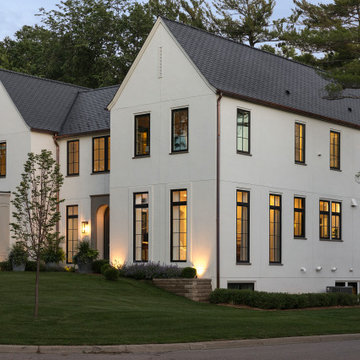
New Construction stucco exterior eco slate roof Loewen windows. snow cleats.
Стильный дизайн: большой, двухэтажный частный загородный дом в стиле неоклассика (современная классика) с облицовкой из цементной штукатурки, двускатной крышей, крышей из смешанных материалов и серой крышей - последний тренд
Стильный дизайн: большой, двухэтажный частный загородный дом в стиле неоклассика (современная классика) с облицовкой из цементной штукатурки, двускатной крышей, крышей из смешанных материалов и серой крышей - последний тренд

Location: Barbierstraße 2, München, Deutschland
Design by Riedel-Immobilien
Источник вдохновения для домашнего уюта: двухэтажный, бежевый многоквартирный дом среднего размера в стиле модернизм с облицовкой из цементной штукатурки, полувальмовой крышей и крышей из смешанных материалов
Источник вдохновения для домашнего уюта: двухэтажный, бежевый многоквартирный дом среднего размера в стиле модернизм с облицовкой из цементной штукатурки, полувальмовой крышей и крышей из смешанных материалов

Идея дизайна: большой, двухэтажный, белый частный загородный дом в морском стиле с облицовкой из цементной штукатурки, двускатной крышей, крышей из смешанных материалов и коричневой крышей
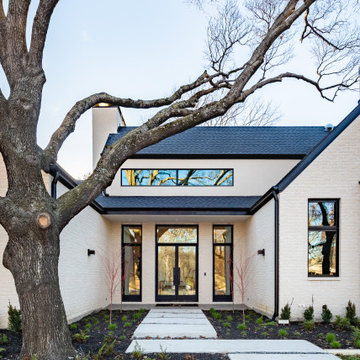
Свежая идея для дизайна: большой, двухэтажный, белый частный загородный дом в стиле модернизм с облицовкой из цементной штукатурки, двускатной крышей и крышей из смешанных материалов - отличное фото интерьера
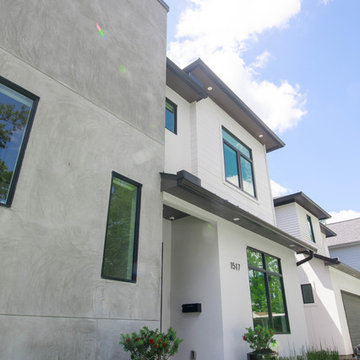
Свежая идея для дизайна: двухэтажный, белый частный загородный дом среднего размера в современном стиле с облицовкой из цементной штукатурки, вальмовой крышей и крышей из смешанных материалов - отличное фото интерьера

this 1920s carriage house was substantially rebuilt and linked to the main residence via new garden gate and private courtyard. Care was taken in matching brick and stucco detailing.

The pool and ADU are the focal points of this backyard oasis.
Источник вдохновения для домашнего уюта: маленький, одноэтажный, коричневый частный загородный дом в стиле неоклассика (современная классика) с облицовкой из цементной штукатурки, двускатной крышей, крышей из смешанных материалов и коричневой крышей для на участке и в саду
Источник вдохновения для домашнего уюта: маленький, одноэтажный, коричневый частный загородный дом в стиле неоклассика (современная классика) с облицовкой из цементной штукатурки, двускатной крышей, крышей из смешанных материалов и коричневой крышей для на участке и в саду
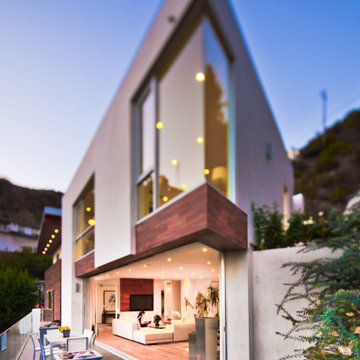
Идея дизайна: огромный, трехэтажный, белый частный загородный дом в стиле модернизм с облицовкой из цементной штукатурки, плоской крышей и крышей из смешанных материалов
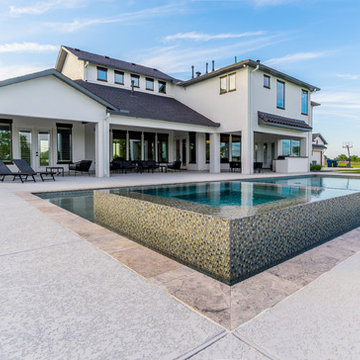
Свежая идея для дизайна: большой, двухэтажный, бежевый частный загородный дом в стиле неоклассика (современная классика) с облицовкой из цементной штукатурки, двускатной крышей и крышей из смешанных материалов - отличное фото интерьера
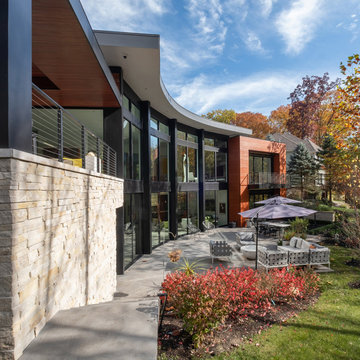
Not evident from the street, the parti for this new home is a sweeping arc of glass which forms an expansive panorama of a wooded river valley beyond in the rear. The lot is located in an established and planned neighborhood, which is adjacent to a heavily forested metropark.
The house is comprised of two levels; the primary living areas are located on the main level including the master bedroom suite. Additional living and entertaining areas are located below with access to the lower level outdoor living spaces. The large floor-to-ceiling curtain of glass and open floor plan allow all main living spaces access to views and light while affording privacy where required, primarily along the sides of the property.
Kitchen and eating areas include a large floating island which allows for meal preparation while entertaining, and the many large retracting glass doors allow for easy flow to the outdoor spaces.
The exterior materials were chosen for durability and minimal maintenance, including ultra- compact porcelain, stone, synthetic stucco, cement siding, stained fir roof underhangs and exterior ceilings. Lighting is downplayed with special fixtures where important areas are highlighted. The fireplace wall has a hidden door to the master suite veneered in concrete panels. The kitchen is sleek with hidden appliances behind full-height (responsibly harvested) rosewood veneer panels.
Interiors include a soft muted palette with minimalist fixtures and details. Careful attention was given to the variable ceiling heights throughout, for example in the foyer and dining room. The foyer area is raised and expressed as the large porcelain clad element of the entrance, and becomes a defining part of the composition of the façade from the street.
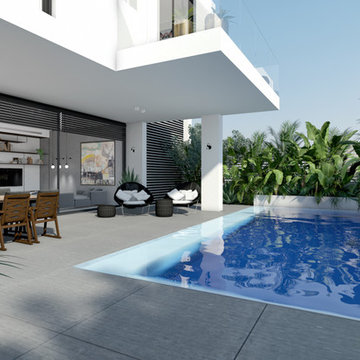
Идея дизайна: большой, двухэтажный, белый дуплекс в современном стиле с облицовкой из цементной штукатурки, плоской крышей и крышей из смешанных материалов
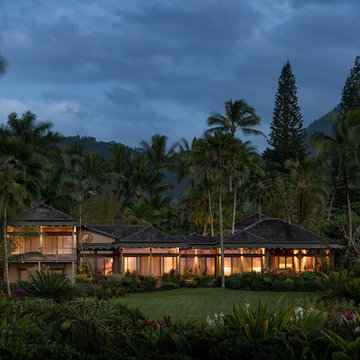
Aaron Leitz
Свежая идея для дизайна: двухэтажный, бежевый частный загородный дом в восточном стиле с облицовкой из цементной штукатурки, вальмовой крышей и крышей из смешанных материалов - отличное фото интерьера
Свежая идея для дизайна: двухэтажный, бежевый частный загородный дом в восточном стиле с облицовкой из цементной штукатурки, вальмовой крышей и крышей из смешанных материалов - отличное фото интерьера

Unique, angled roof line defines this house
На фото: одноэтажный, серый частный загородный дом среднего размера в стиле ретро с облицовкой из цементной штукатурки, крышей-бабочкой, крышей из смешанных материалов и серой крышей
На фото: одноэтажный, серый частный загородный дом среднего размера в стиле ретро с облицовкой из цементной штукатурки, крышей-бабочкой, крышей из смешанных материалов и серой крышей
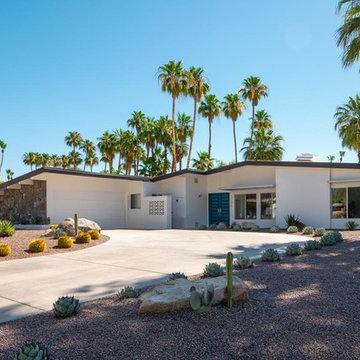
Front Elevation, Lance Gerber Studios
Идея дизайна: большой, одноэтажный, белый частный загородный дом в стиле ретро с облицовкой из цементной штукатурки, двускатной крышей и крышей из смешанных материалов
Идея дизайна: большой, одноэтажный, белый частный загородный дом в стиле ретро с облицовкой из цементной штукатурки, двускатной крышей и крышей из смешанных материалов
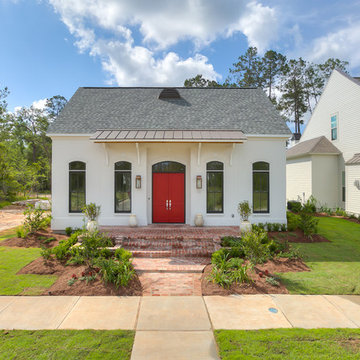
Southern Builders is a commercial and residential builder located in the New Orleans area. We have been serving Southeast Louisiana and Mississippi since 1980, building single family homes, custom homes, apartments, condos, and commercial buildings.
We believe in working close with our clients, whether as a subcontractor or a general contractor. Our success comes from building a team between the owner, the architects and the workers in the field. If your design demands that southern charm, it needs a team that will bring professional leadership and pride to your project. Southern Builders is that team. We put your interest and personal touch into the small details that bring large results.
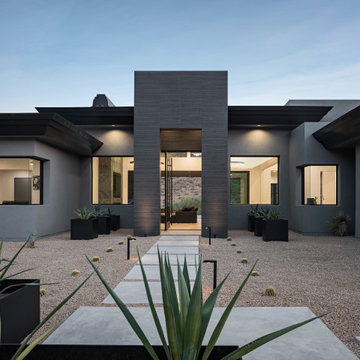
Outdoor living space with amazing views
Идея дизайна: большой, одноэтажный, серый частный загородный дом в стиле модернизм с облицовкой из цементной штукатурки, плоской крышей, крышей из смешанных материалов и черной крышей
Идея дизайна: большой, одноэтажный, серый частный загородный дом в стиле модернизм с облицовкой из цементной штукатурки, плоской крышей, крышей из смешанных материалов и черной крышей
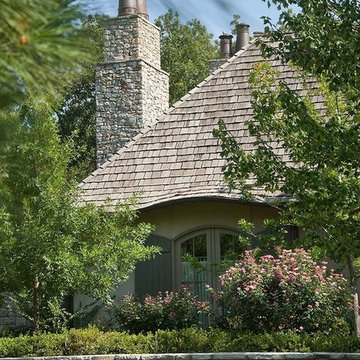
Stunning French Provincial stucco cottage with integrated stone walled garden. Designed and Built by Elements Design Build. The warm shaker roof just adds to the warmth and detail. www.elementshomebuilder.com www.elementshouseplans.com
Красивые дома с облицовкой из цементной штукатурки и крышей из смешанных материалов – 1 420 фото фасадов
1